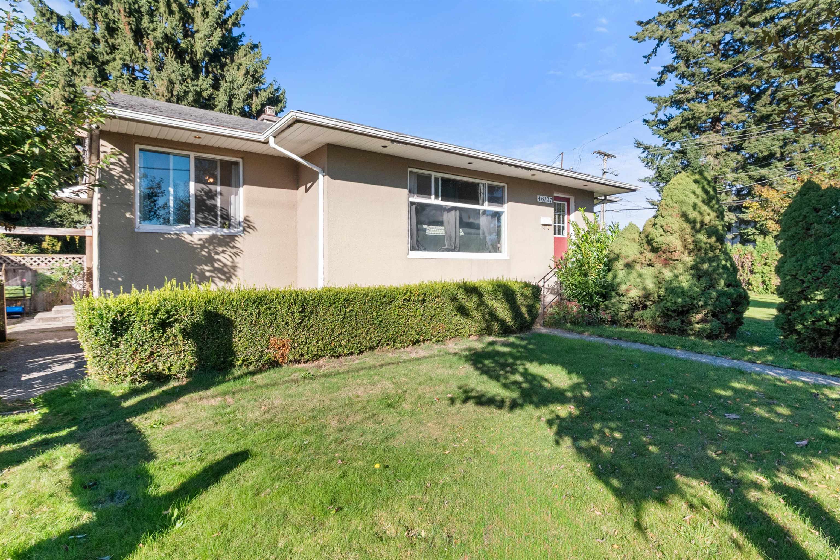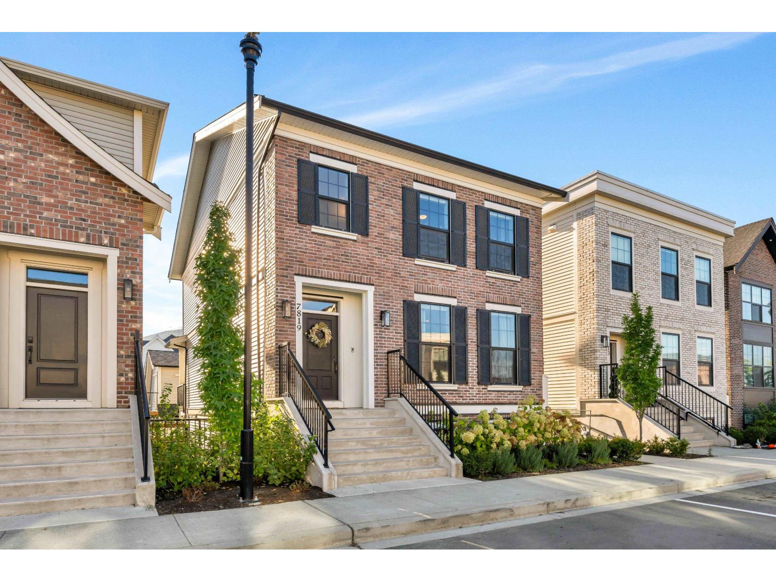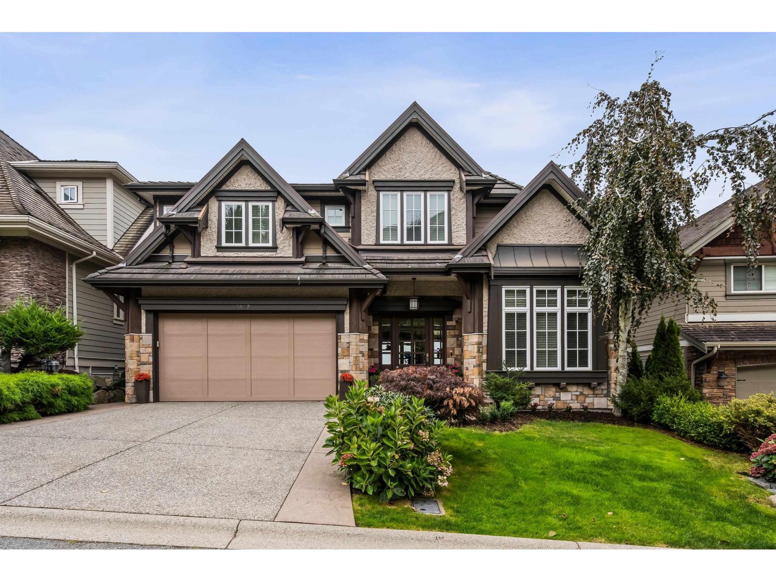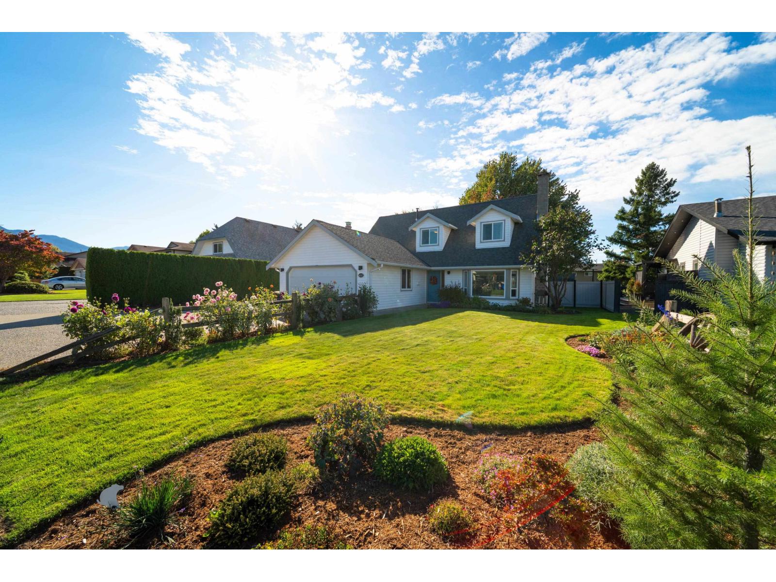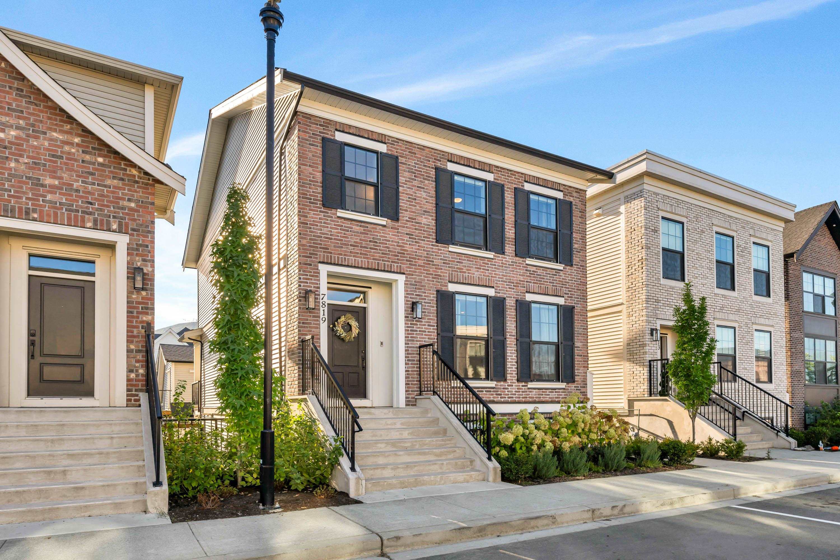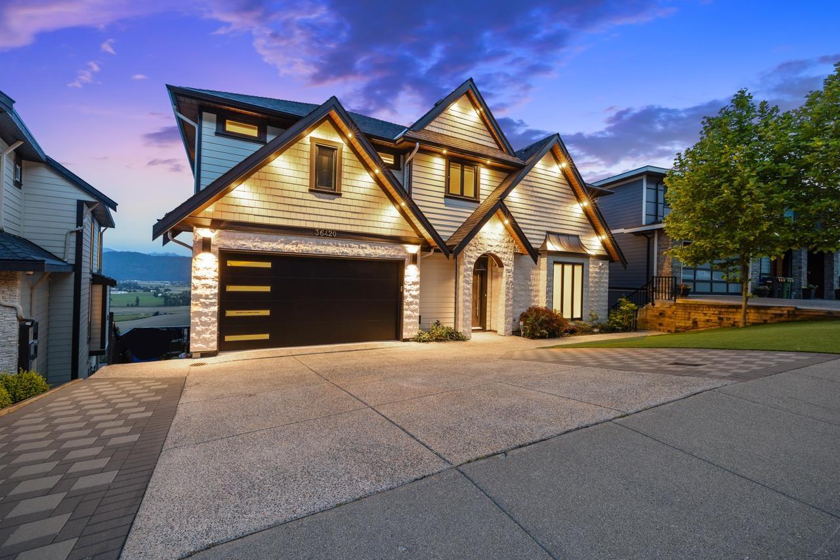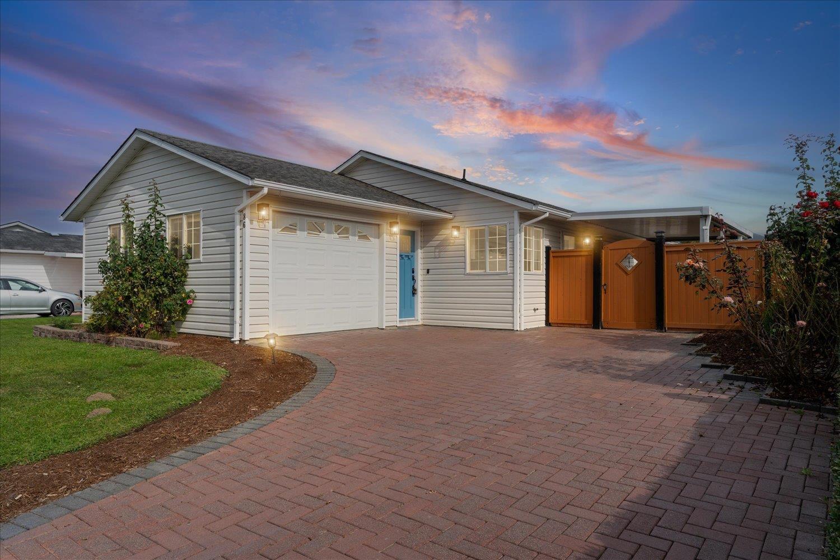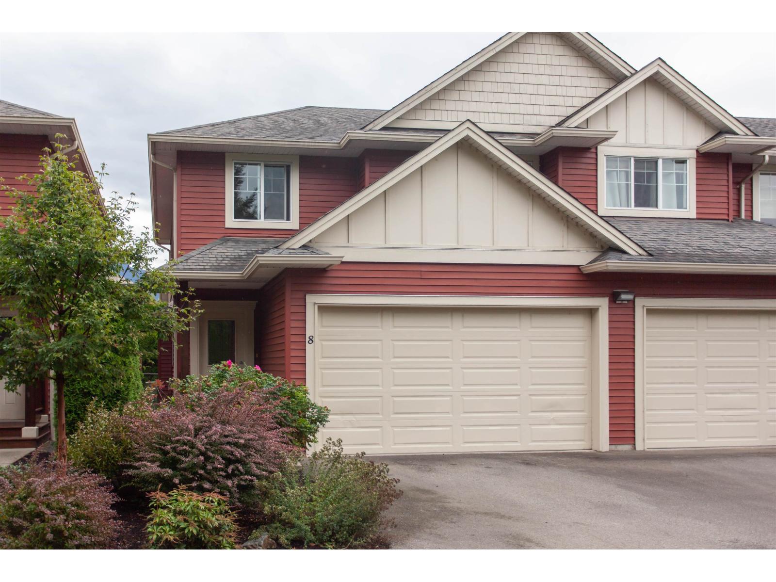- Houseful
- BC
- Chilliwack
- Tzeachten
- 46110 Thomas Roadvedder Crossing Unit 38

46110 Thomas Roadvedder Crossing Unit 38
46110 Thomas Roadvedder Crossing Unit 38
Highlights
Description
- Home value ($/Sqft)$395/Sqft
- Time on Housefulnew 1 hour
- Property typeSingle family
- Neighbourhood
- Median school Score
- Year built2018
- Garage spaces2
- Mortgage payment
Welcome to Thomas Crossing, Sardis' premier 55+ gated community where you own the land and the home. This rancher with full basement features an open concept design with soaring ceilings, a bright living and dining area, and a stunning kitchen with quartz counters, top-quality appliances, and a walk-in pantry. The main floor offers a spacious primary suite with ensuite and walk-in closet, plus a versatile den. Downstairs provides a guest bedroom, full bath, large recreation room, space for an office/fitness area and ample storage. Extras include central A/C and updated engineered flooring. Backyard has multiple garden beds. Enjoy the security and peace of mind of a gated complex, just minutes to shopping, restaurants, Garrison Crossing, Vedder River, and Cultus Lake. (id:63267)
Home overview
- Cooling Central air conditioning
- Heat source Natural gas
- Heat type Forced air, heat pump
- # total stories 2
- # garage spaces 2
- Has garage (y/n) Yes
- # full baths 3
- # total bathrooms 3.0
- # of above grade bedrooms 2
- Has fireplace (y/n) Yes
- View Mountain view
- Lot dimensions 3875
- Lot size (acres) 0.091047935
- Building size 2470
- Listing # R3055457
- Property sub type Single family residence
- Status Active
- 2nd bedroom 3.658m X 3.505m
Level: Basement - Storage 6.909m X 3.81m
Level: Basement - Recreational room / games room 6.452m X 5.486m
Level: Basement - Laundry 1.981m X 2.438m
Level: Main - Pantry 2.007m X 1.372m
Level: Main - Foyer 1.702m X 2.362m
Level: Main - Living room 4.572m X 4.877m
Level: Main - Kitchen 2.565m X 3.81m
Level: Main - Primary bedroom 3.81m X 3.505m
Level: Main - Den 2.87m X 2.896m
Level: Main - Other 3.175m X 1.829m
Level: Main - Dining room 3.988m X 3.581m
Level: Main
- Listing source url Https://www.realtor.ca/real-estate/28963110/38-46110-thomas-road-vedder-crossing-chilliwack
- Listing type identifier Idx

$-2,600
/ Month

