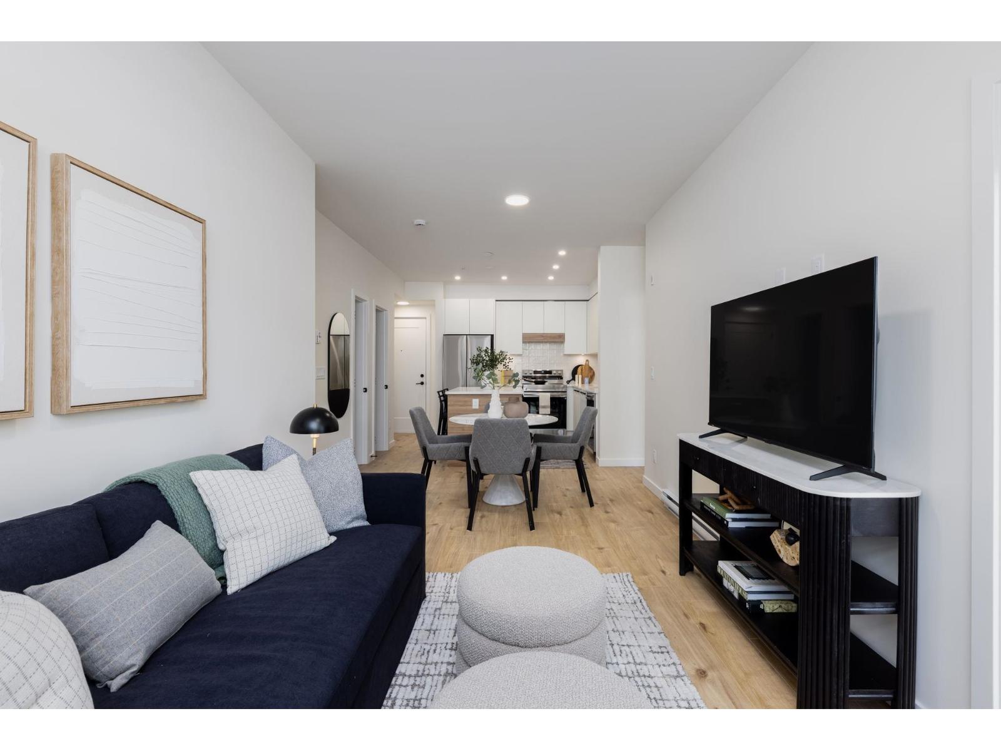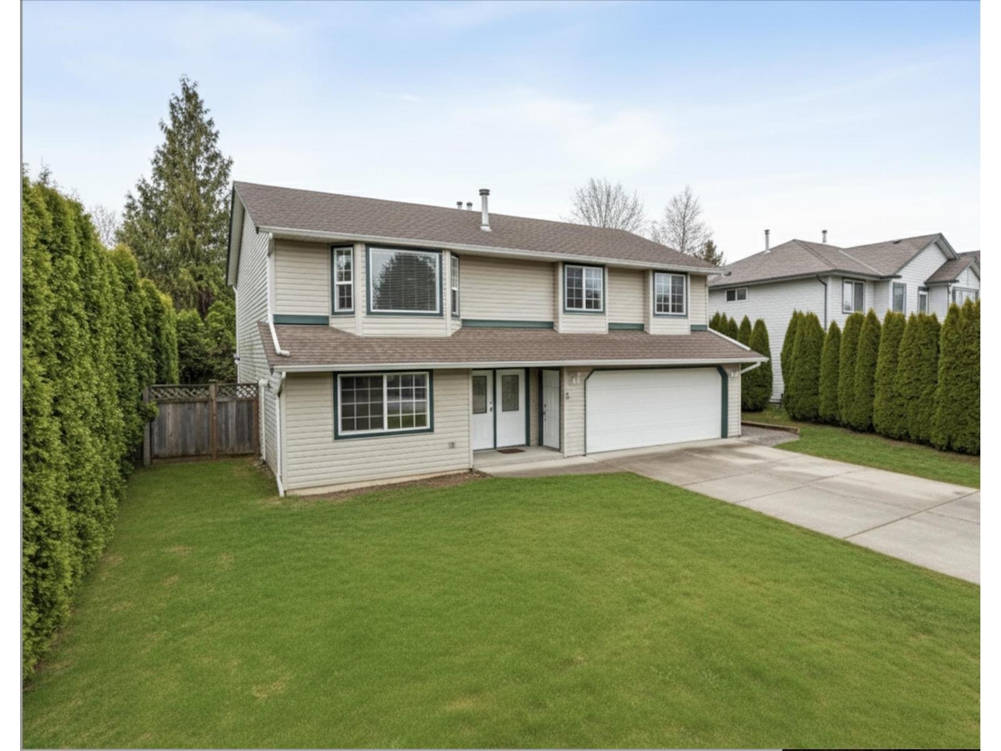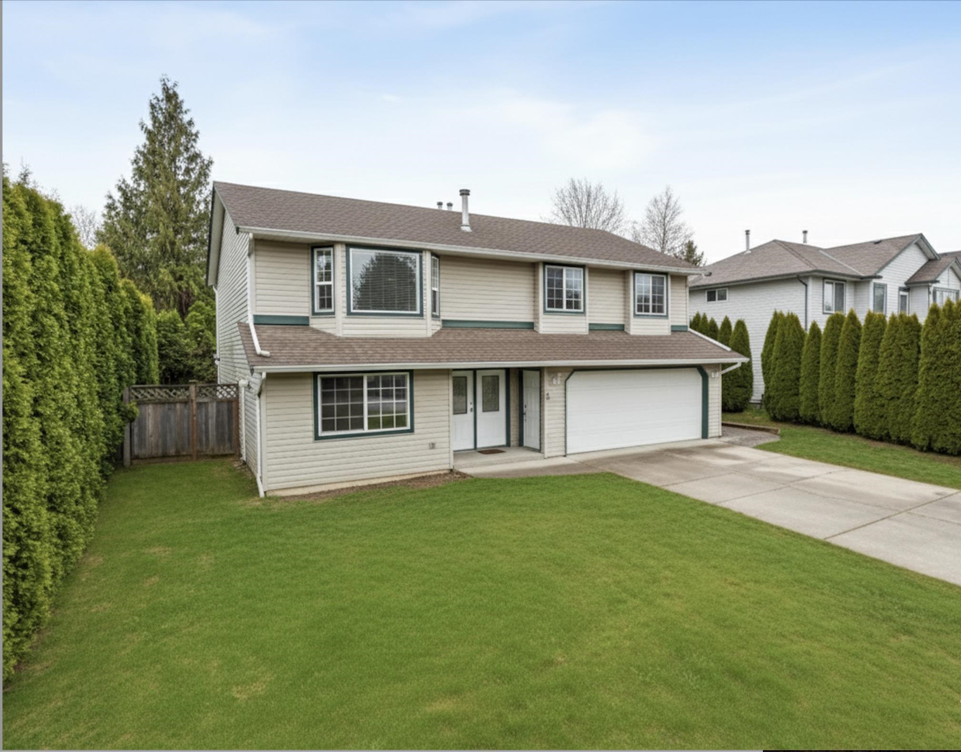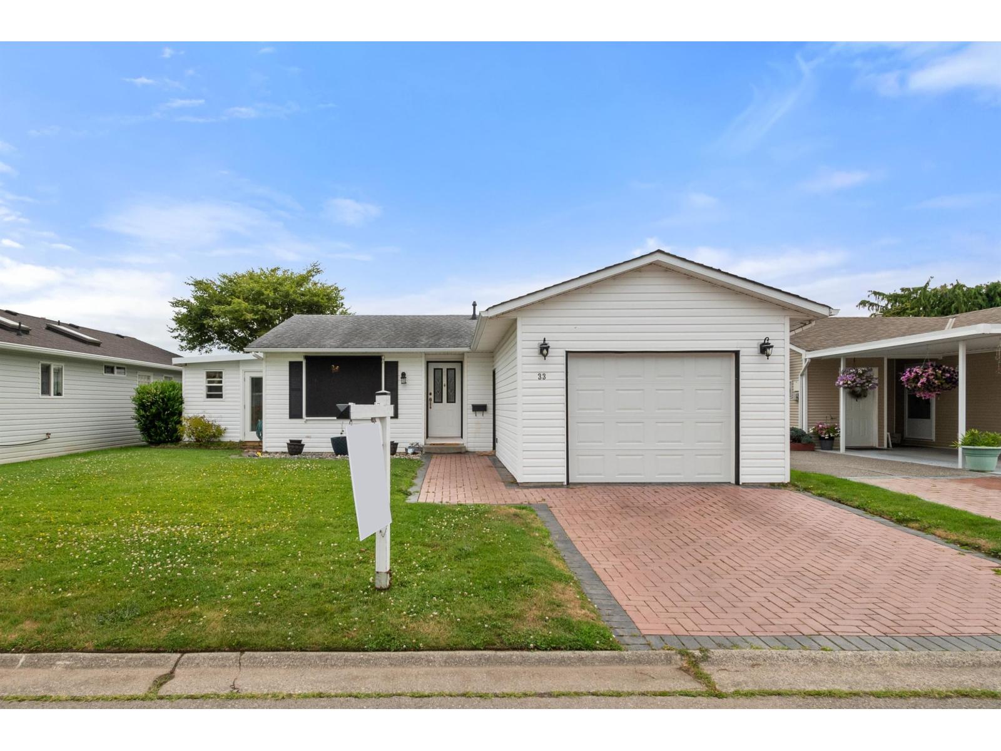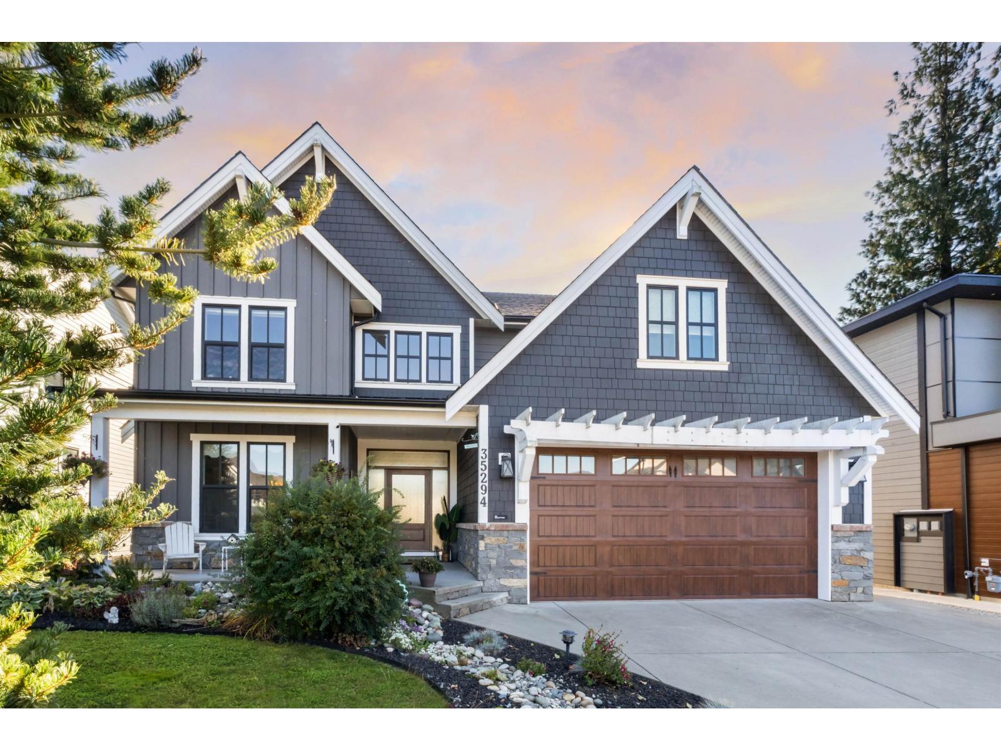Select your Favourite features
- Houseful
- BC
- Chilliwack
- Promontory
- 46113 Crestview Drive
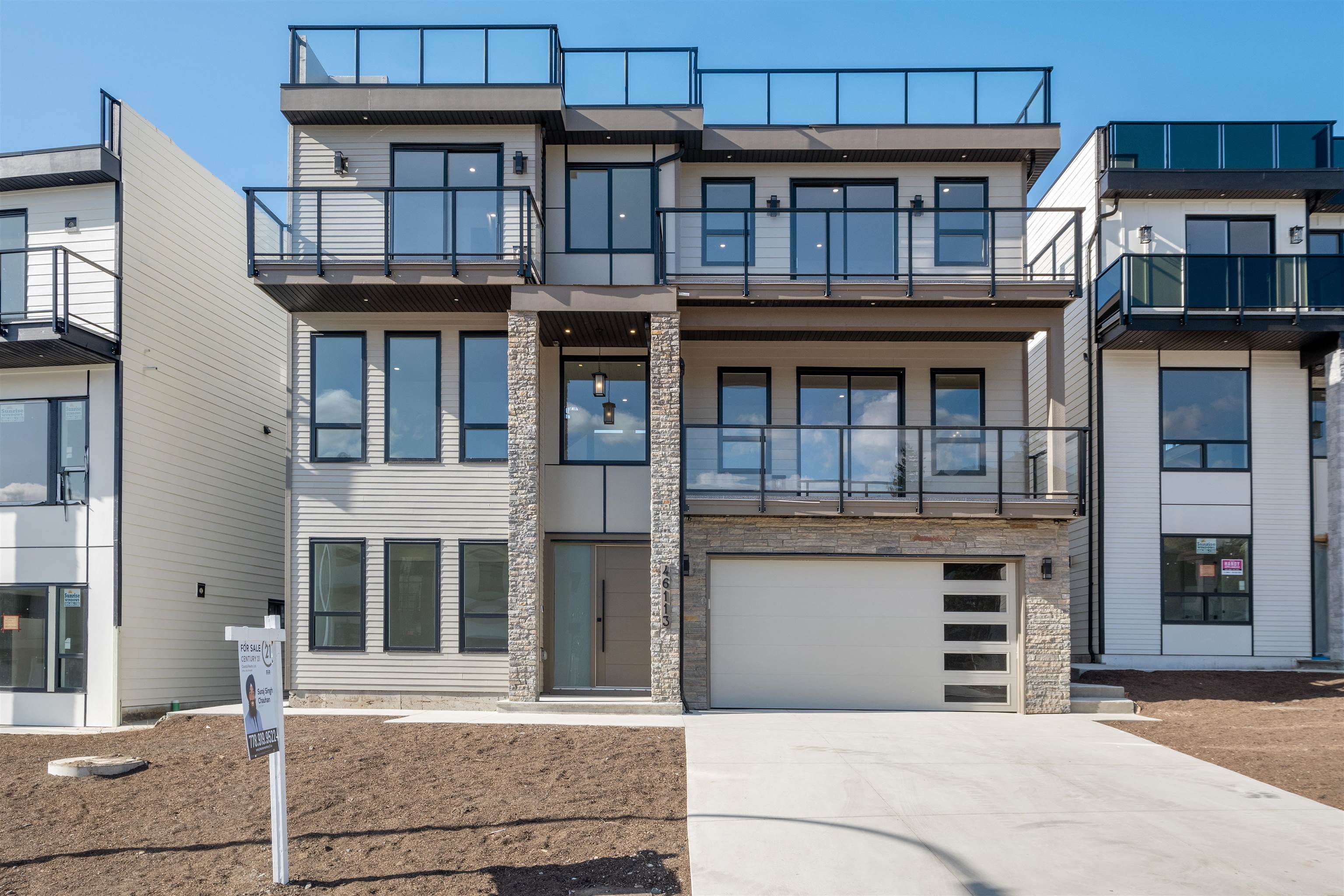
46113 Crestview Drive
For Sale
244 Days
$1,699,000 $100K
$1,599,000
6 beds
7 baths
4,039 Sqft
46113 Crestview Drive
For Sale
244 Days
$1,699,000 $100K
$1,599,000
6 beds
7 baths
4,039 Sqft
Highlights
Description
- Home value ($/Sqft)$396/Sqft
- Time on Houseful
- Property typeResidential
- Neighbourhood
- Median school Score
- Year built2025
- Mortgage payment
This beautiful custom built home boasts 6 bedrooms 7 bathrooms with a rooftop balcony with stunning panoramic views of Mountain Ranges, Cultus Lake, and the city of Chilliwack! The mix of outdoor space to indoor space offers the best of both worlds from beautiful open ceiling family room beside a large kitchen with a bonus spice kitchen and large dining area to the multiple covered and uncovered outdoor sitting areas for all seasons of the year! Great rental potential! Lower floor contains a separate entry 2 bedroom legal suite with laundry. This luxury home fills the needs of all families, Call and book a private viewing today!
MLS®#R2814391 updated 2 weeks ago.
Houseful checked MLS® for data 2 weeks ago.
Home overview
Amenities / Utilities
- Heat source Forced air, natural gas
- Sewer/ septic Public sewer, sanitary sewer, storm sewer
Exterior
- Construction materials
- Foundation
- Roof
- # parking spaces 6
- Parking desc
Interior
- # full baths 6
- # half baths 1
- # total bathrooms 7.0
- # of above grade bedrooms
Location
- Area Bc
- View Yes
- Water source Public
- Zoning description R3
Lot/ Land Details
- Lot dimensions 5391.64
Overview
- Lot size (acres) 0.12
- Basement information Full, finished, exterior entry
- Building size 4039.0
- Mls® # R2814391
- Property sub type Single family residence
- Status Active
- Virtual tour
- Tax year 2024
Rooms Information
metric
- Bedroom 4.064m X 3.861m
Level: Above - Walk-in closet 1.778m X 1.27m
Level: Above - Recreation room 5.08m X 4.166m
Level: Above - Primary bedroom 5.944m X 4.267m
Level: Above - Walk-in closet 1.626m X 2.743m
Level: Above - Bedroom 4.343m X 3.454m
Level: Above - Kitchen 3.251m X 3.632m
Level: Basement - Utility 1.067m X 2.388m
Level: Basement - Bedroom 3.759m X 3.023m
Level: Basement - Laundry 1.321m X 1.016m
Level: Basement - Family room 4.166m X 3.632m
Level: Basement - Office 4.013m X 4.166m
Level: Basement - Bedroom 4.166m X 3.048m
Level: Basement - Primary bedroom 4.318m X 4.47m
Level: Main - Living room 3.759m X 4.166m
Level: Main - Walk-in closet 1.778m X 1.422m
Level: Main - Kitchen 5.842m X 3.658m
Level: Main - Butlers pantry 2.134m X 1.93m
Level: Main - Dining room 5.842m X 4.216m
Level: Main - Family room 5.69m X 4.674m
Level: Main - Laundry 2.388m X 1.93m
Level: Main
SOA_HOUSEKEEPING_ATTRS
- Listing type identifier Idx

Lock your rate with RBC pre-approval
Mortgage rate is for illustrative purposes only. Please check RBC.com/mortgages for the current mortgage rates
$-4,264
/ Month25 Years fixed, 20% down payment, % interest
$
$
$
%
$
%

Schedule a viewing
No obligation or purchase necessary, cancel at any time
Nearby Homes
Real estate & homes for sale nearby

