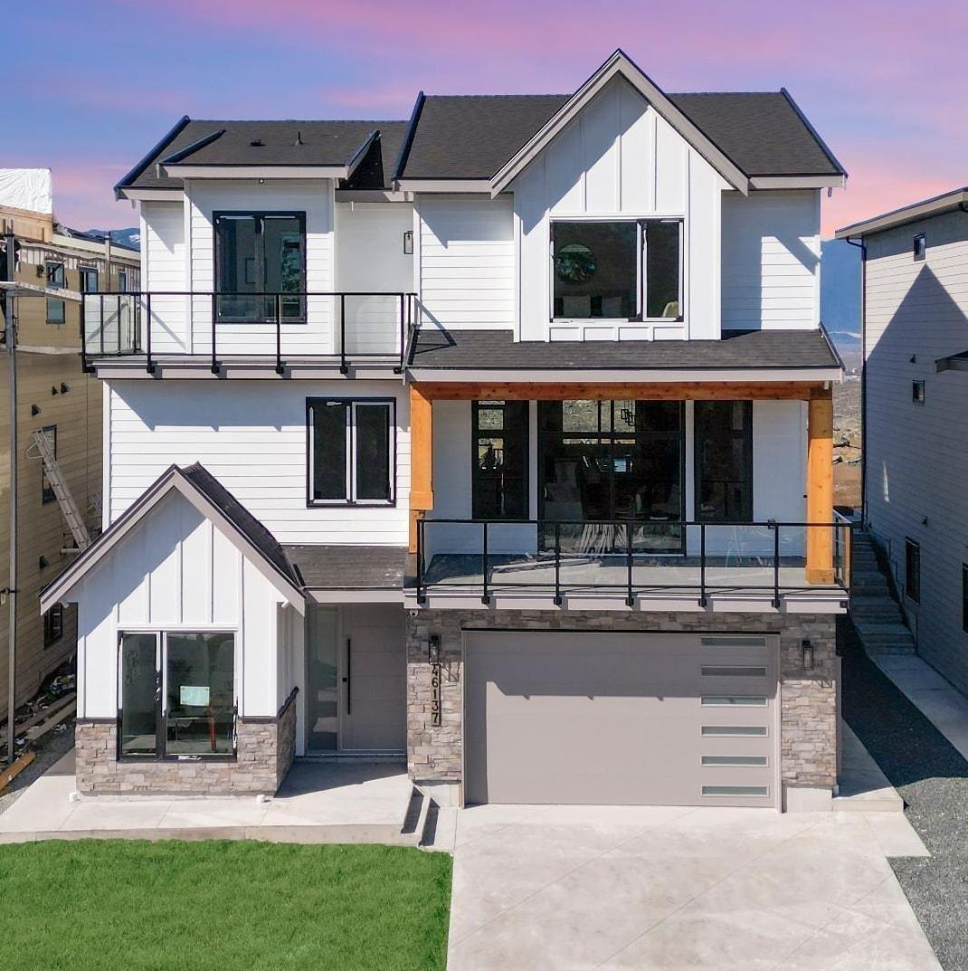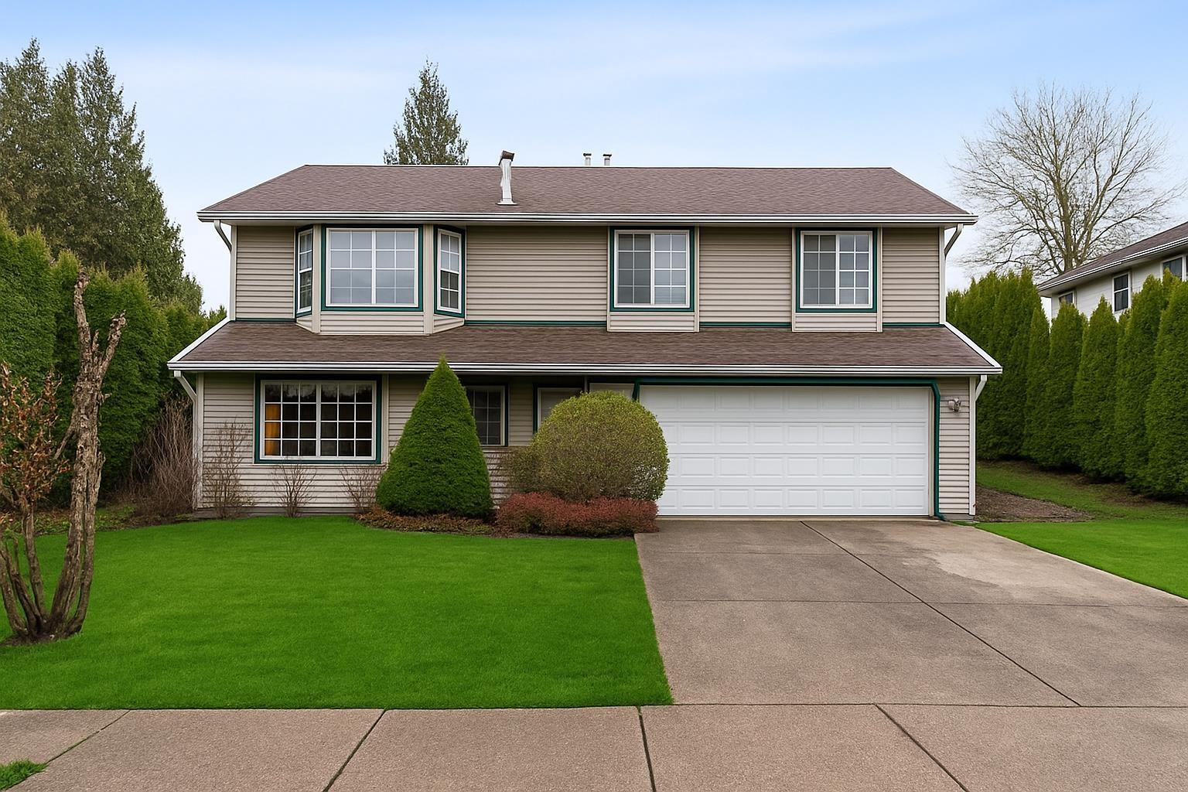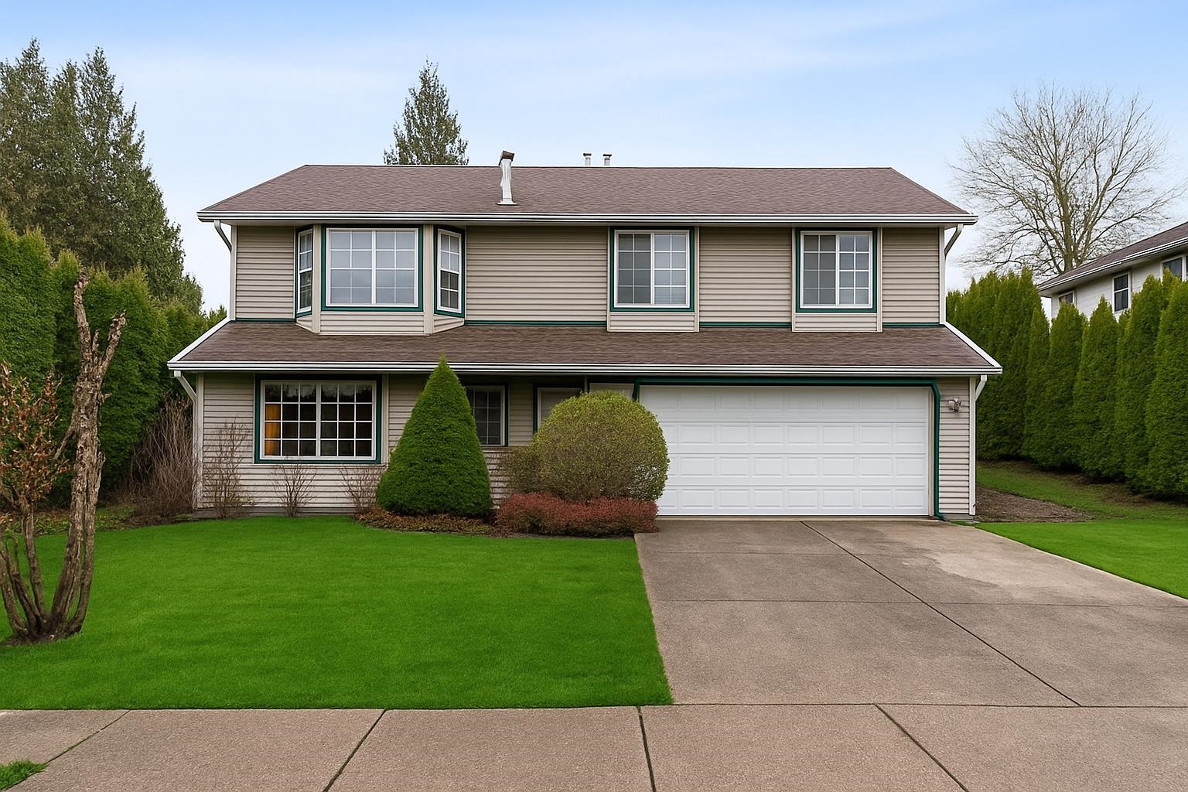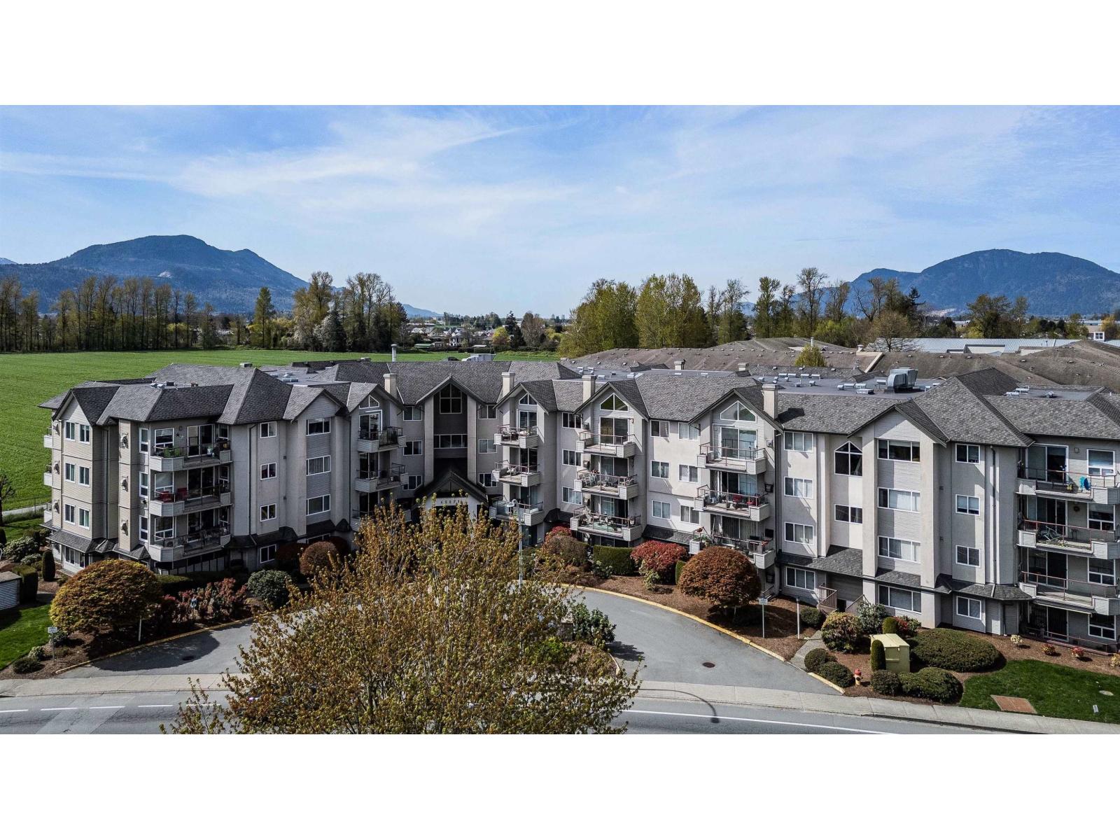- Houseful
- BC
- Chilliwack
- Promontory
- 46137 Crestview Drivepromontory

46137 Crestview Drivepromontory
46137 Crestview Drivepromontory
Highlights
Description
- Home value ($/Sqft)$377/Sqft
- Time on Houseful76 days
- Property typeSingle family
- Neighbourhood
- Median school Score
- Year built2023
- Garage spaces2
- Mortgage payment
Discover your perfect home in Chilliwack's Promontory! Built in 2023, this 7-bed, 5-bath residence blends modern elegance with family-friendly design. The bright, open-concept main floor boasts a gourmet kitchen with Dacor appliances, a double waterfall quartz island, and custom cabinetry. Enjoy a spacious living room with gas fireplace, a media room, bedroom/office, and covered patio. Upstairs, the primary suite features Cultus Lake views, a spa-like ensuite with walk-in shower, soaker tub, and dual vanities, plus 3 bedrooms, 2 baths, and laundry. A 2-bed legal suite with separate entry and patio offers rental income potential. Nestled in Promontory, enjoy top schools, hiking, biking, and parks with mountain and lake views. Move in today! (id:63267)
Home overview
- Heat source Electric
- Heat type Forced air
- # total stories 3
- # garage spaces 2
- Has garage (y/n) Yes
- # full baths 6
- # total bathrooms 6.0
- # of above grade bedrooms 7
- Has fireplace (y/n) Yes
- View Mountain view
- Directions 1955552
- Lot dimensions 5287
- Lot size (acres) 0.124224626
- Building size 3978
- Listing # R3034148
- Property sub type Single family residence
- Status Active
- 4th bedroom 3.81m X 3.988m
Level: Above - 5th bedroom 3.734m X 4.013m
Level: Above - Primary bedroom 4.648m X 4.724m
Level: Above - Laundry 3.175m X 1.702m
Level: Above - Other 1.372m X 4.496m
Level: Above - 3rd bedroom 3.404m X 3.988m
Level: Above - Foyer 2.261m X 3.708m
Level: Lower - Living room 3.658m X 3.048m
Level: Lower - 6th bedroom 3.073m X 2.921m
Level: Lower - Kitchen 3.658m X 3.124m
Level: Lower - Den 2.565m X 3.378m
Level: Lower - Additional bedroom 3.962m X 2.921m
Level: Lower - 2nd bedroom 4.775m X 4.14m
Level: Main - Living room 6.02m X 5.055m
Level: Main - Kitchen 3.658m X 3.124m
Level: Main - Media room 4.775m X 4.14m
Level: Main - Dining room 4.089m X 4.775m
Level: Main
- Listing source url Https://www.realtor.ca/real-estate/28696507/46137-crestview-drive-promontory-chilliwack
- Listing type identifier Idx

$-4,000
/ Month











