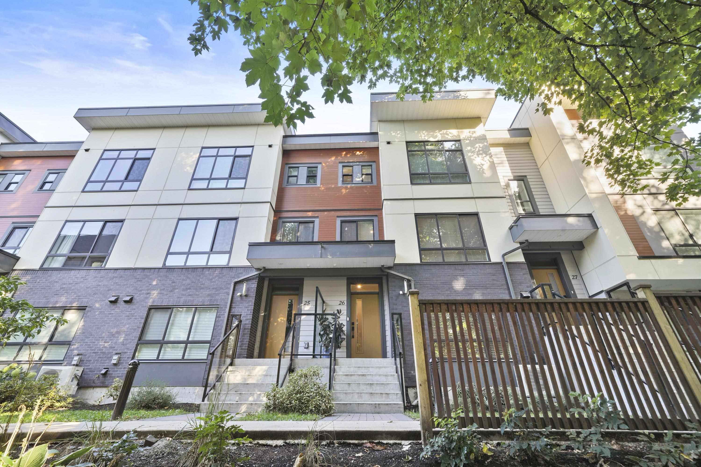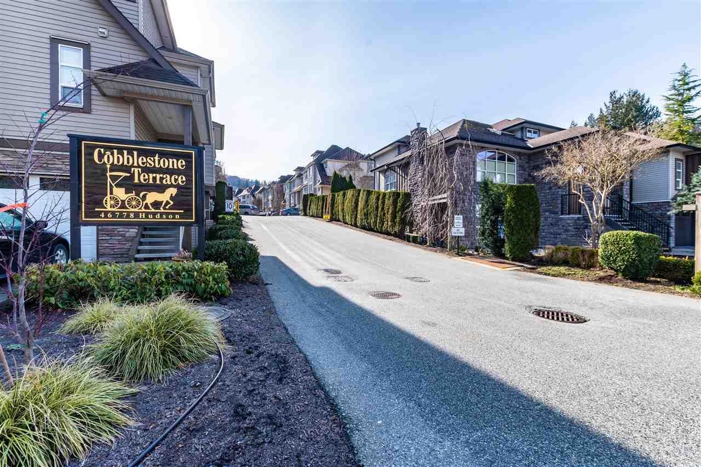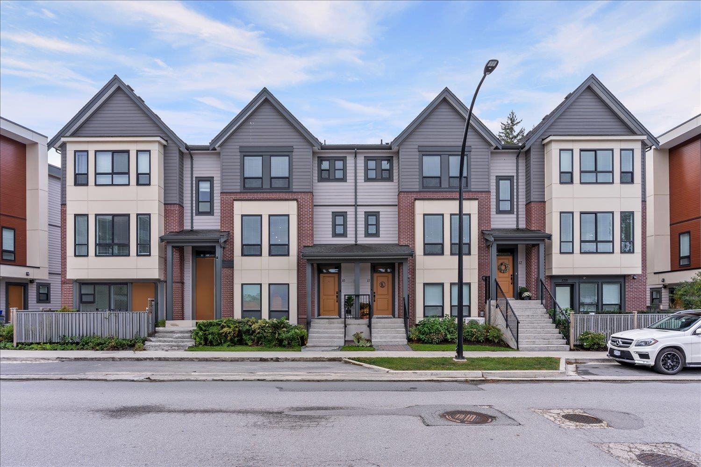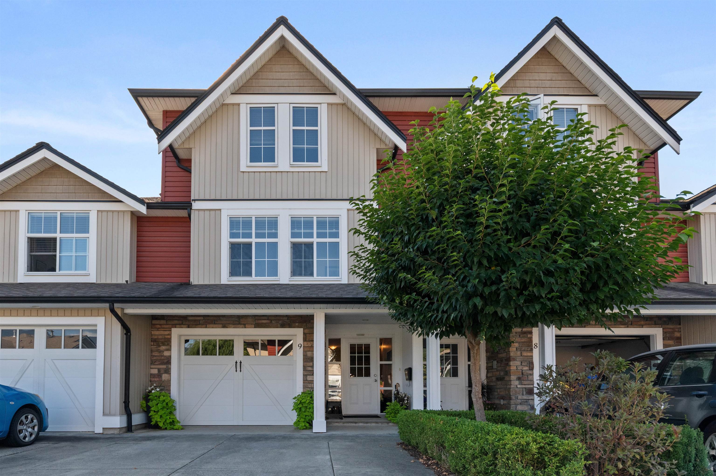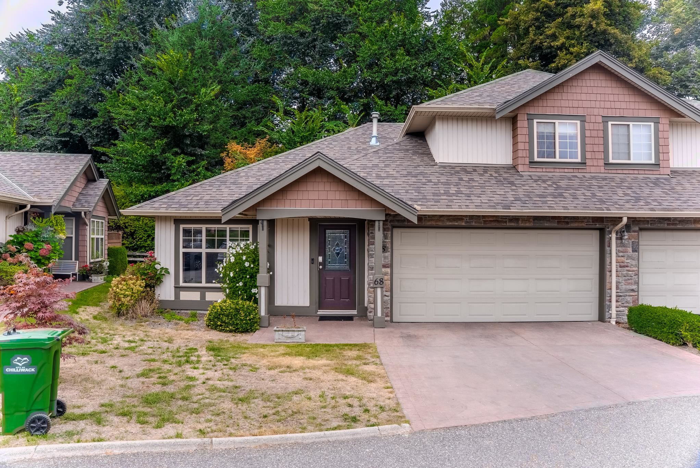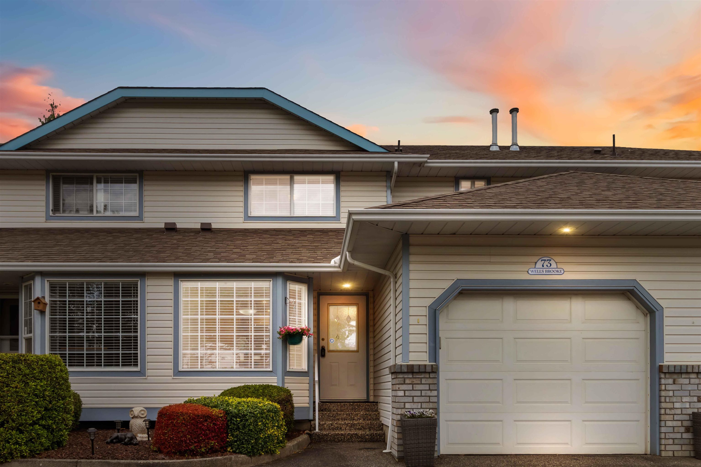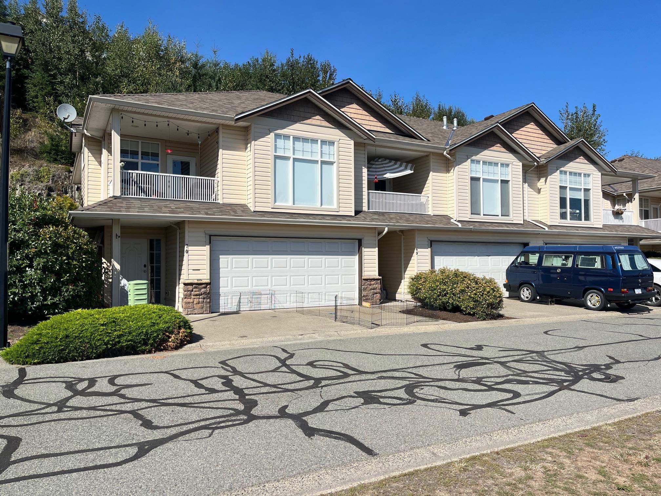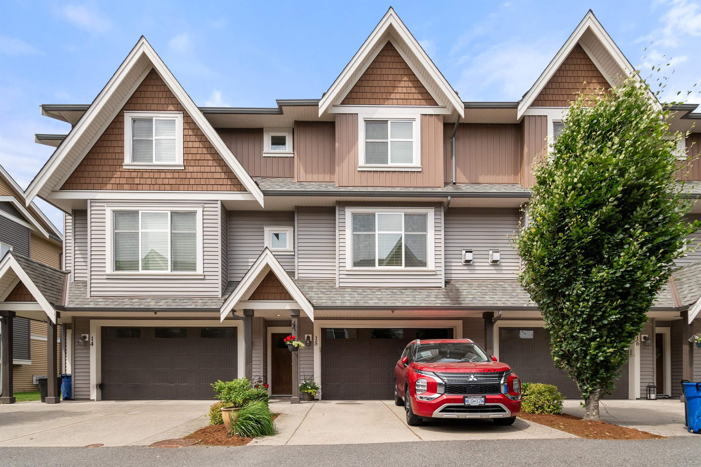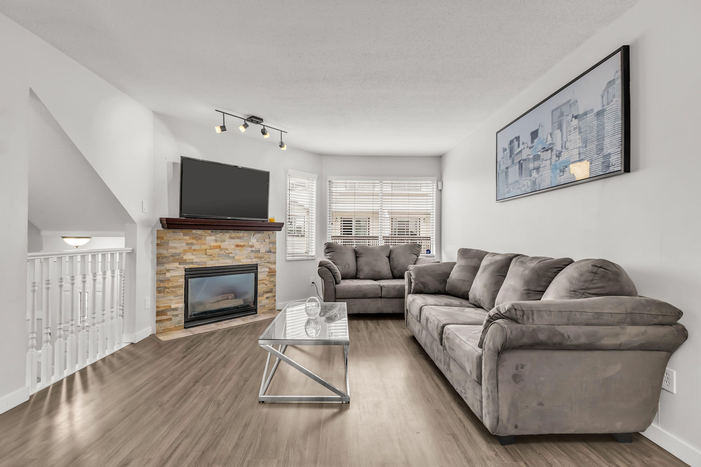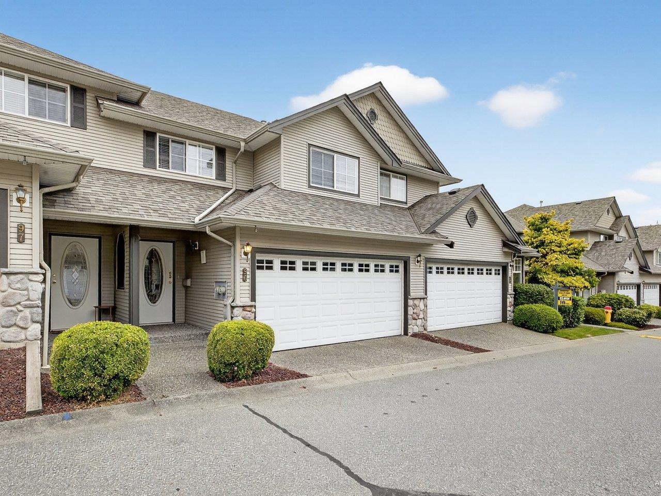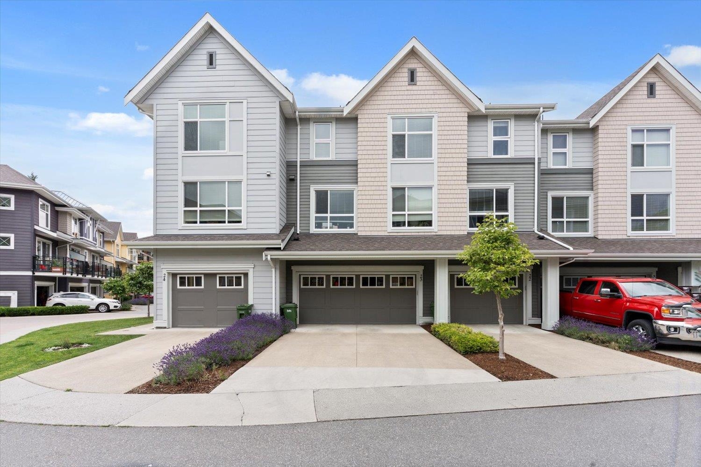- Houseful
- BC
- Chilliwack
- Chilliwack Proper Village West
- 46150 Riverside Drive #1
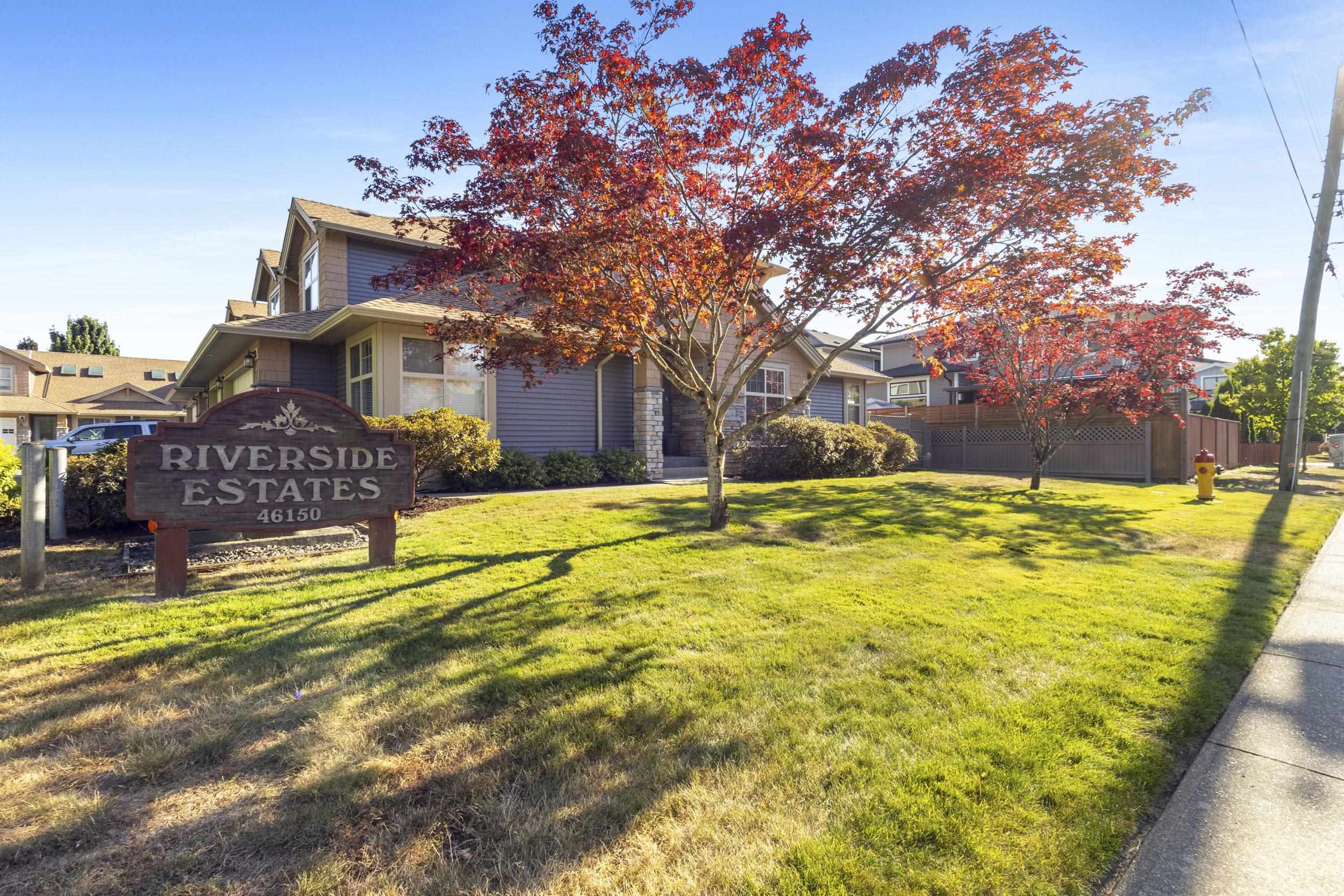
Highlights
Description
- Home value ($/Sqft)$389/Sqft
- Time on Houseful
- Property typeResidential
- Neighbourhood
- CommunityShopping Nearby
- Median school Score
- Year built2005
- Mortgage payment
In a market where buyers don’t have to settle for basic—this home is a true gem. Spanning two levels, this extensively sized end-unit in a rarely available boutique 9-home complex lives like a detached house in the heart of the coveted Riverside Drive community.The main floor features a bedroom with a full ensuite, perfect for in-laws, guests, plus a convenient powder room. Upstairs, you'll find two generously sized bedrooms, a full bathroom, and an open family/living area ideal for everyday comfort or entertaining. Thoughtfully designed with vaulted ceilings, bright, and no wasted space, side-by-side double garage and a private enclosed patio—perfect for summer BBQs, outdoor lounging, and pets. Schools, Recreation, Parks all around the corner.This is a rare opportunity. Hurry! Call now
Home overview
- Heat source Forced air, natural gas
- Sewer/ septic Public sewer, sanitary sewer
- Construction materials
- Foundation
- Roof
- # parking spaces 2
- Parking desc
- # full baths 2
- # half baths 1
- # total bathrooms 3.0
- # of above grade bedrooms
- Community Shopping nearby
- Area Bc
- Subdivision
- Water source Public
- Zoning description R4
- Basement information None
- Building size 1747.0
- Mls® # R3032676
- Property sub type Townhouse
- Status Active
- Virtual tour
- Tax year 2024
- Bedroom 3.607m X 4.877m
Level: Above - Bedroom 3.531m X 3.531m
Level: Above - Family room 4.648m X 4.801m
Level: Above - Patio 8.255m X 4.42m
Level: Main - Kitchen 2.565m X 2.718m
Level: Main - Dining room 2.769m X 3.048m
Level: Main - Primary bedroom 3.581m X 6.071m
Level: Main - Bedroom 2.718m X 3.302m
Level: Main - Living room 4.572m X 4.242m
Level: Main
- Listing type identifier Idx

$-1,811
/ Month

