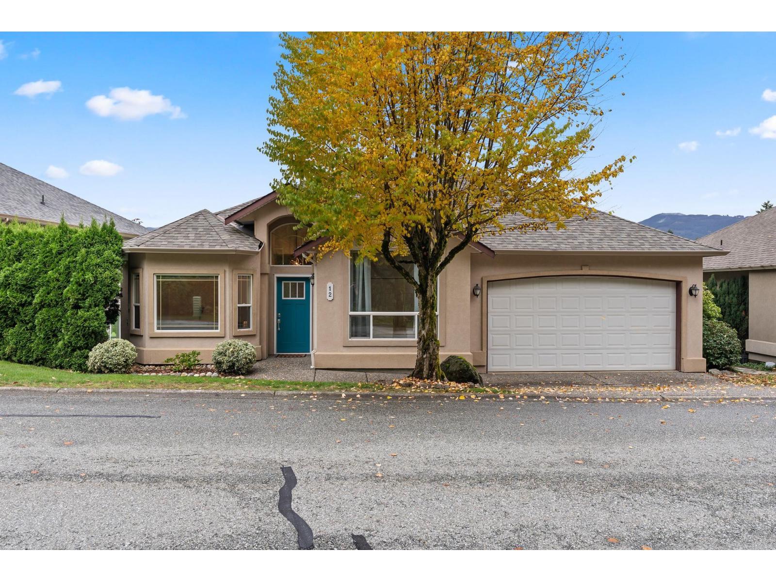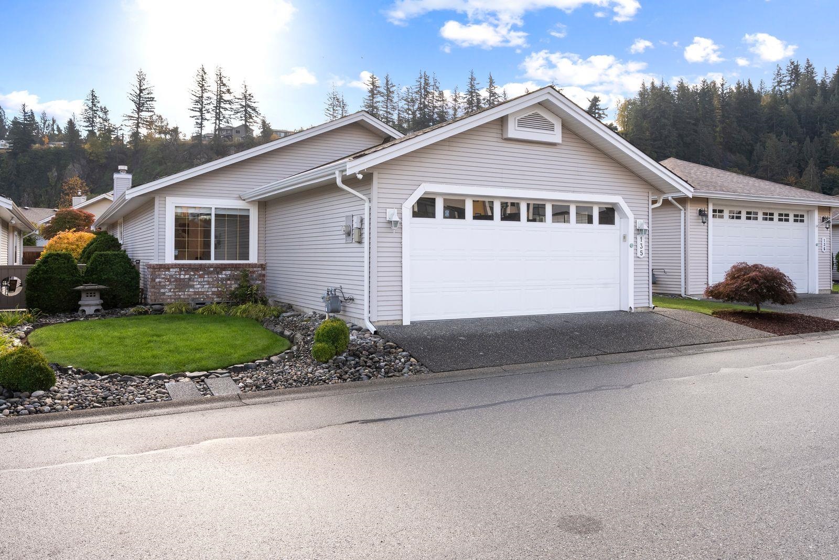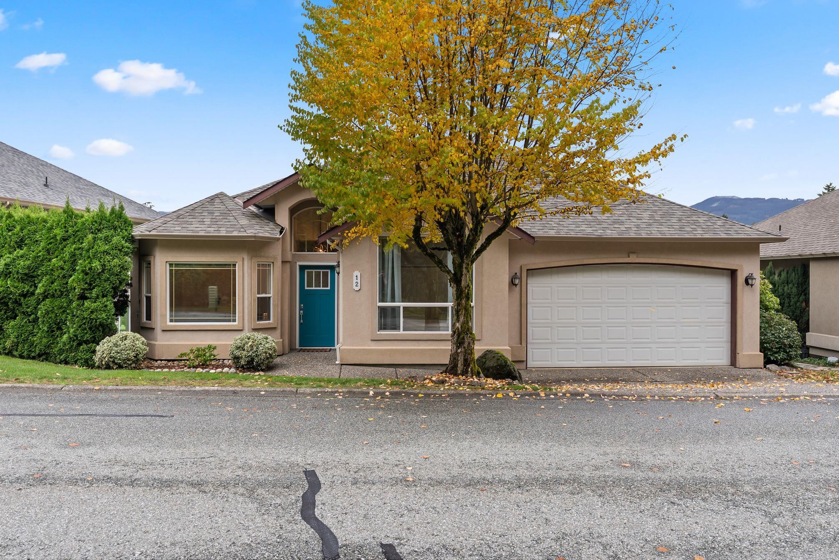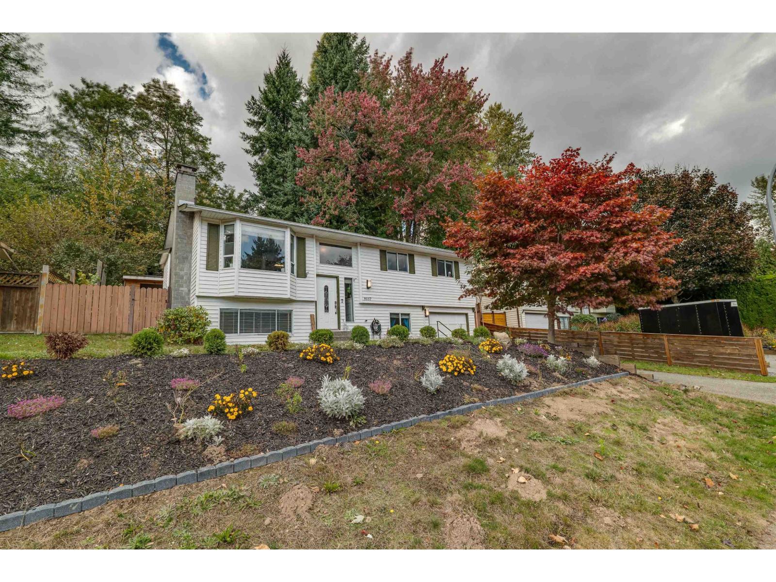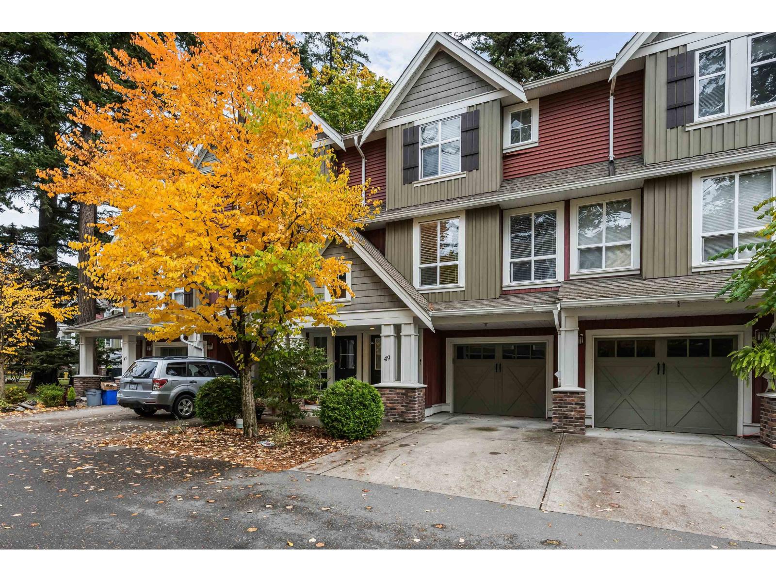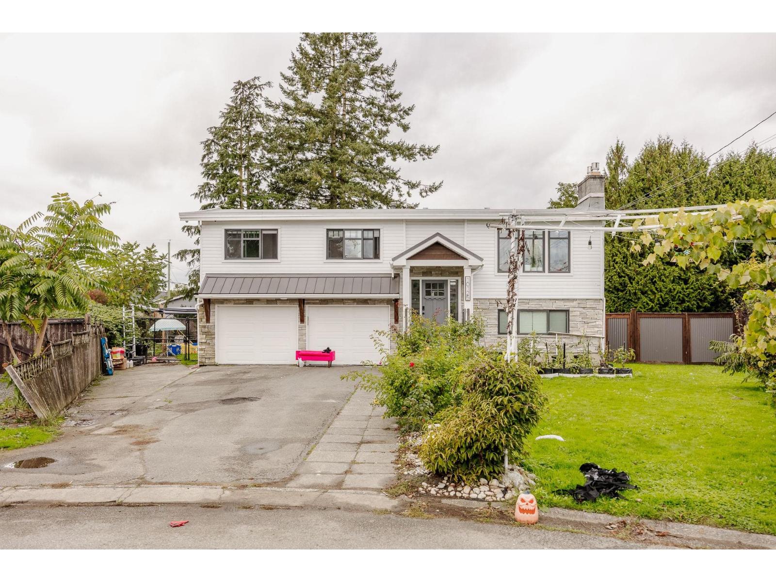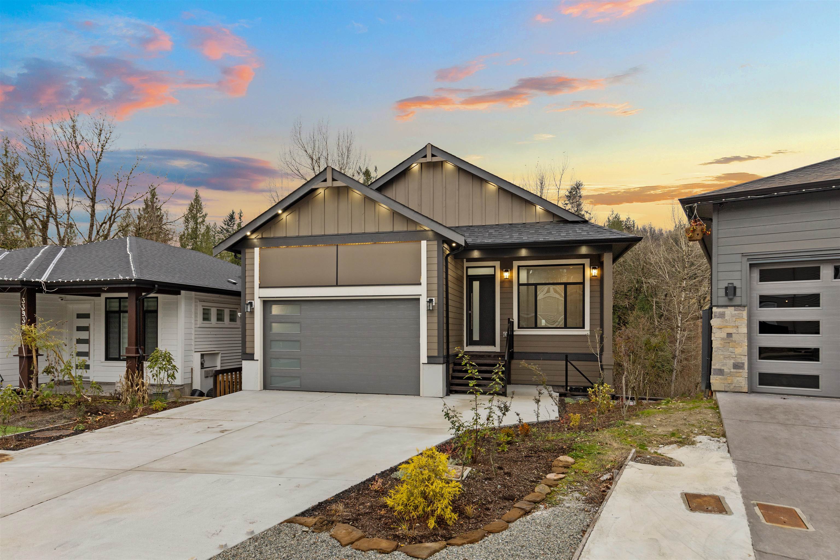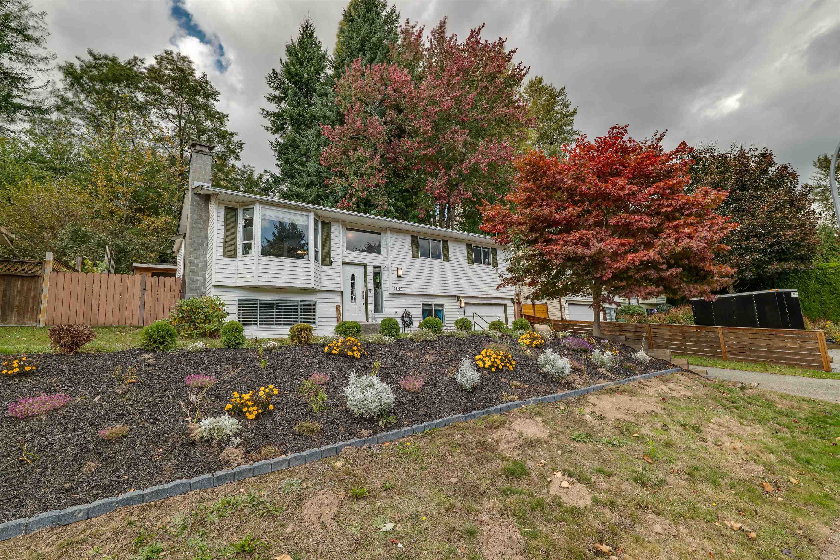- Houseful
- BC
- Chilliwack
- Tzeachten
- 46150 Thomas Roadvedder Crossing Unit 118
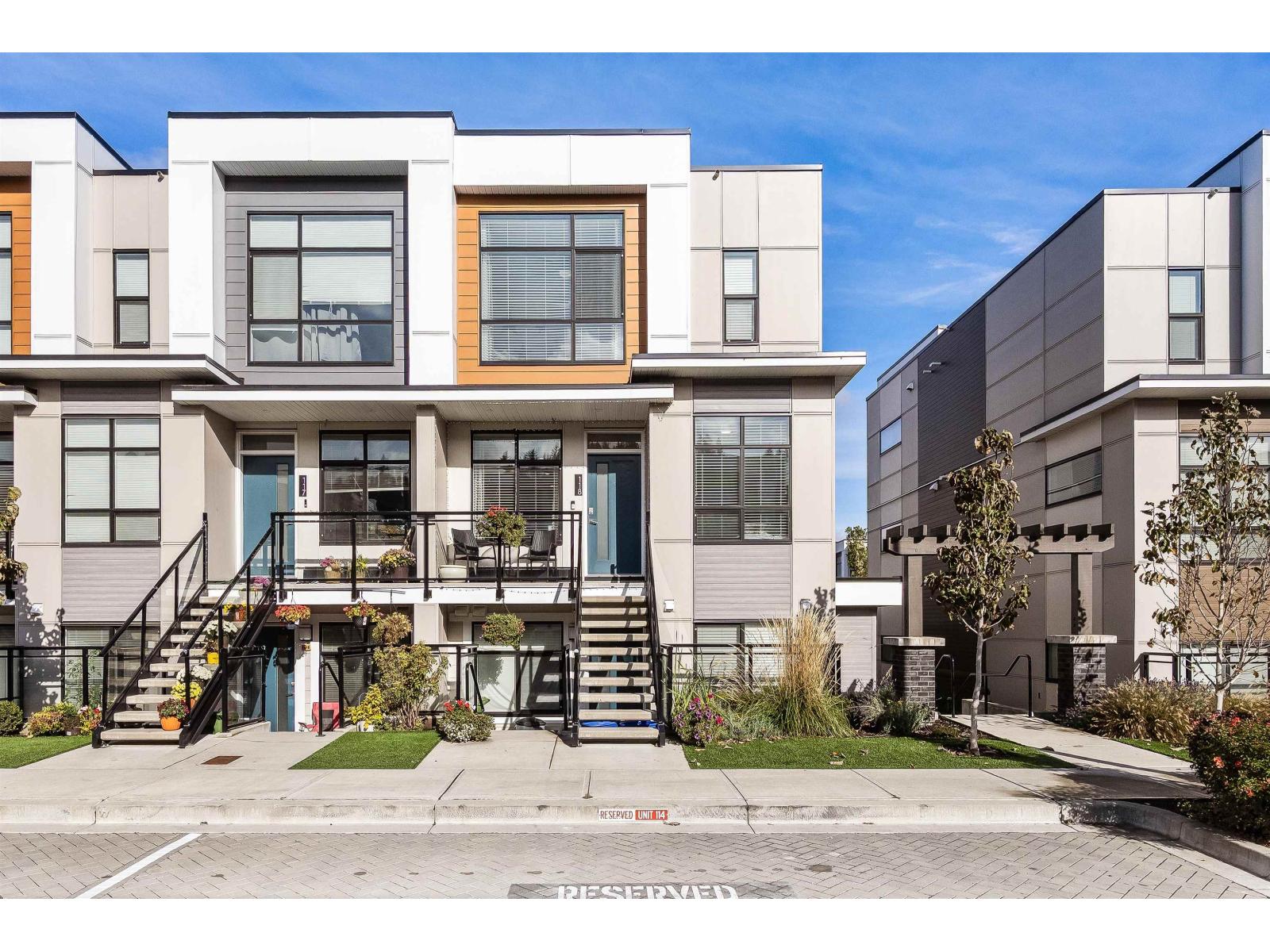
46150 Thomas Roadvedder Crossing Unit 118
For Sale
New 3 hours
$747,500
5 beds
4 baths
2,090 Sqft
46150 Thomas Roadvedder Crossing Unit 118
For Sale
New 3 hours
$747,500
5 beds
4 baths
2,090 Sqft
Highlights
This home is
10%
Time on Houseful
3 hours
Home features
Garage
School rated
6/10
Chilliwack
-0.72%
Description
- Home value ($/Sqft)$358/Sqft
- Time on Housefulnew 3 hours
- Property typeSingle family
- Neighbourhood
- Median school Score
- Year built2022
- Mortgage payment
Discover this STUNNING END UNIT townhome with a 1-BED SUITE in the highly desirable Base 10 complex! Ideally situated near schools, shopping, transit & MORE! Step into the BRIGHT, OPEN main floor featuring a sleek kitchen with S/S appliances, elegant lighting & a HUGE island with generous storage. The inviting living room showcases a stone gas fireplace & opens to a LARGE balcony with gas hookup. Upstairs offers a LUXURIOUS primary suite with dual vanities & a glass walk-in shower, plus 2 additional bedrooms, full bath & laundry. Not to mention, DBL garage with added spot to park in front PLUS designated 4th stall in front of unit for suite! A must-see home! * PREC - Personal Real Estate Corporation (id:63267)
Home overview
Amenities / Utilities
- Cooling Central air conditioning
- Heat source Natural gas
- Heat type Forced air
Exterior
- # total stories 3
Interior
- # full baths 4
- # total bathrooms 4.0
- # of above grade bedrooms 5
- Has fireplace (y/n) Yes
Location
- View Mountain view
Overview
- Lot size (acres) 0.0
- Building size 2090
- Listing # R3061056
- Property sub type Single family residence
- Status Active
Rooms Information
metric
- 4th bedroom 2.896m X 3.861m
Level: Above - Other 1.956m X 2.337m
Level: Above - 5th bedroom 2.946m X 3.734m
Level: Above - Primary bedroom 3.861m X 5.08m
Level: Above - Kitchen 2.515m X 1.27m
Level: Basement - Family room 3.454m X 2.87m
Level: Basement - 2nd bedroom 2.311m X 3.124m
Level: Basement - Living room 5.969m X 3.886m
Level: Main - 3rd bedroom 2.515m X 3.124m
Level: Main - Kitchen 3.861m X 4.75m
Level: Main - Dining room 3.454m X 3.048m
Level: Main
SOA_HOUSEKEEPING_ATTRS
- Listing source url Https://www.realtor.ca/real-estate/29021098/118-46150-thomas-road-vedder-crossing-chilliwack
- Listing type identifier Idx
The Home Overview listing data and Property Description above are provided by the Canadian Real Estate Association (CREA). All other information is provided by Houseful and its affiliates.

Lock your rate with RBC pre-approval
Mortgage rate is for illustrative purposes only. Please check RBC.com/mortgages for the current mortgage rates
$-1,993
/ Month25 Years fixed, 20% down payment, % interest
$
$
$
%
$
%

Schedule a viewing
No obligation or purchase necessary, cancel at any time
Nearby Homes
Real estate & homes for sale nearby

