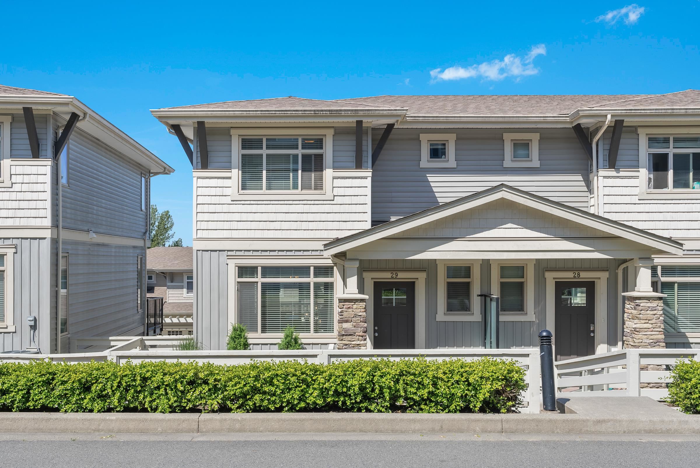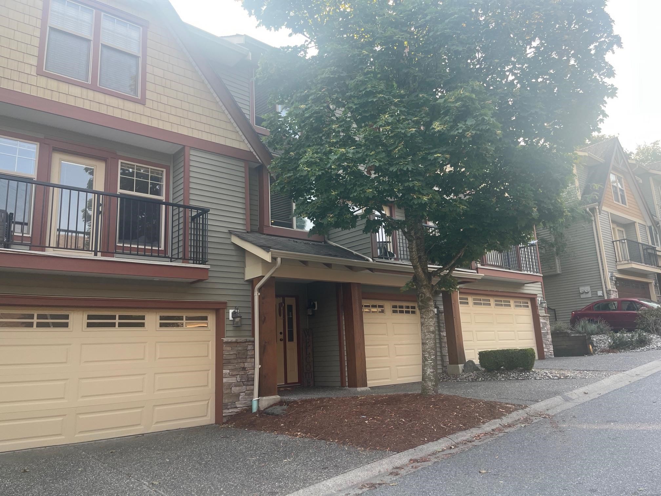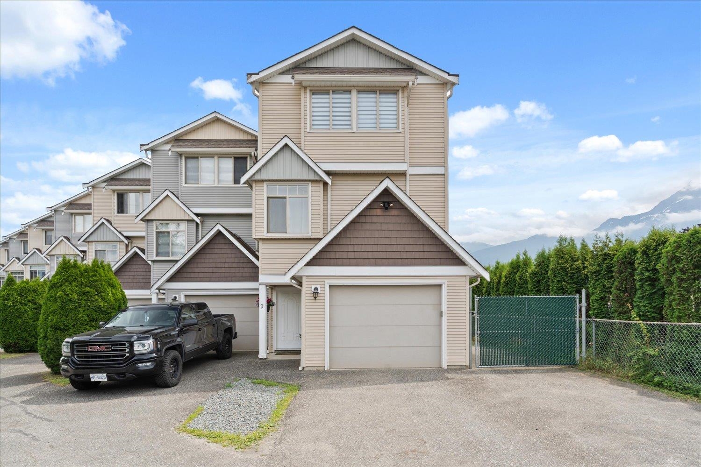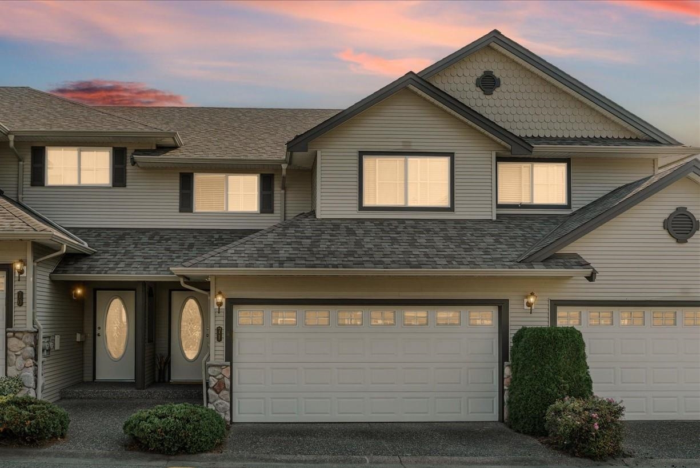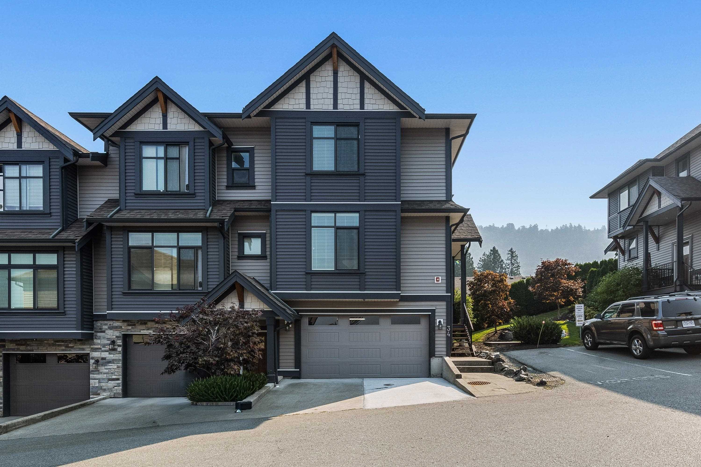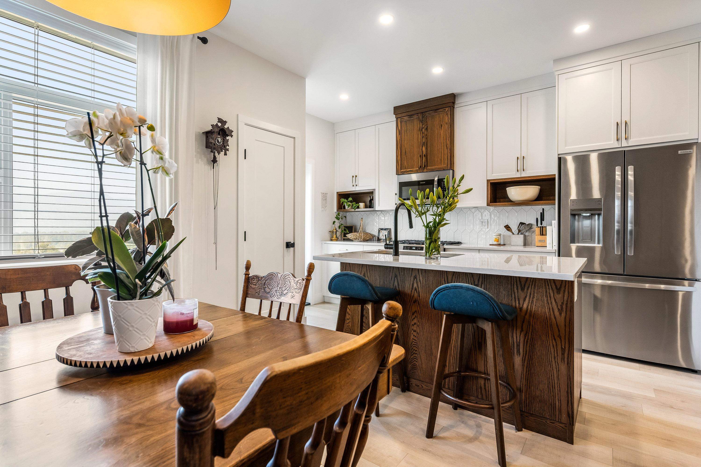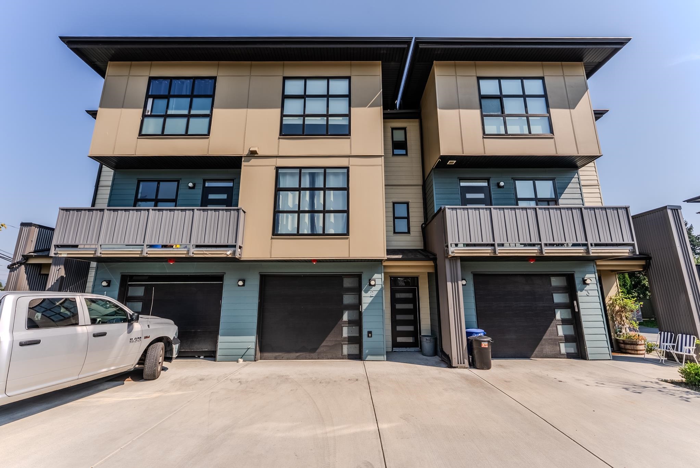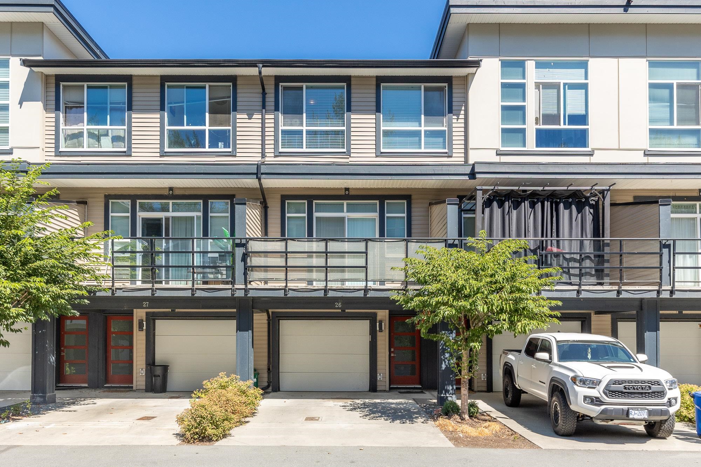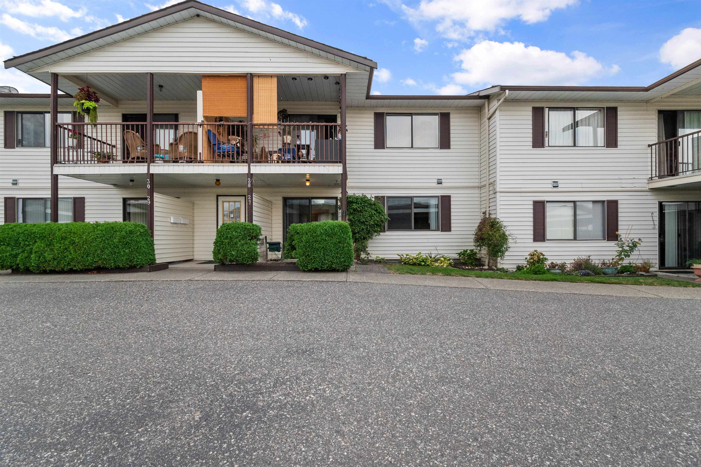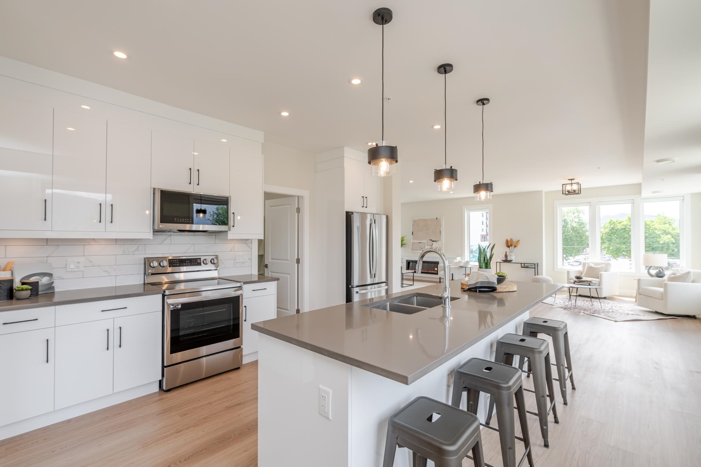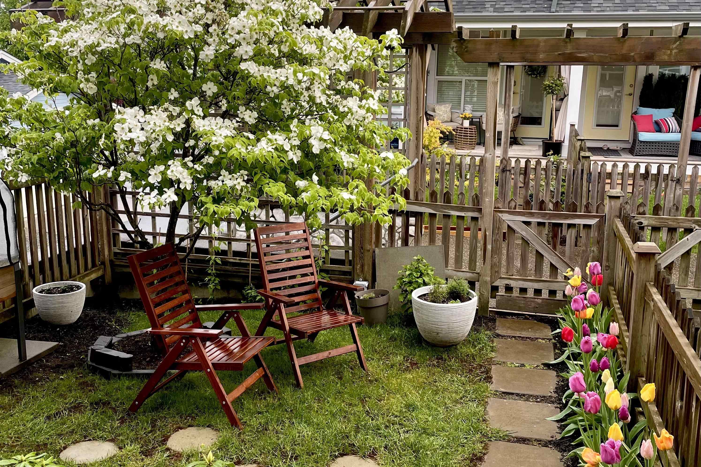- Houseful
- BC
- Chilliwack
- Tzeachten
- 46150 Thomas Road #124
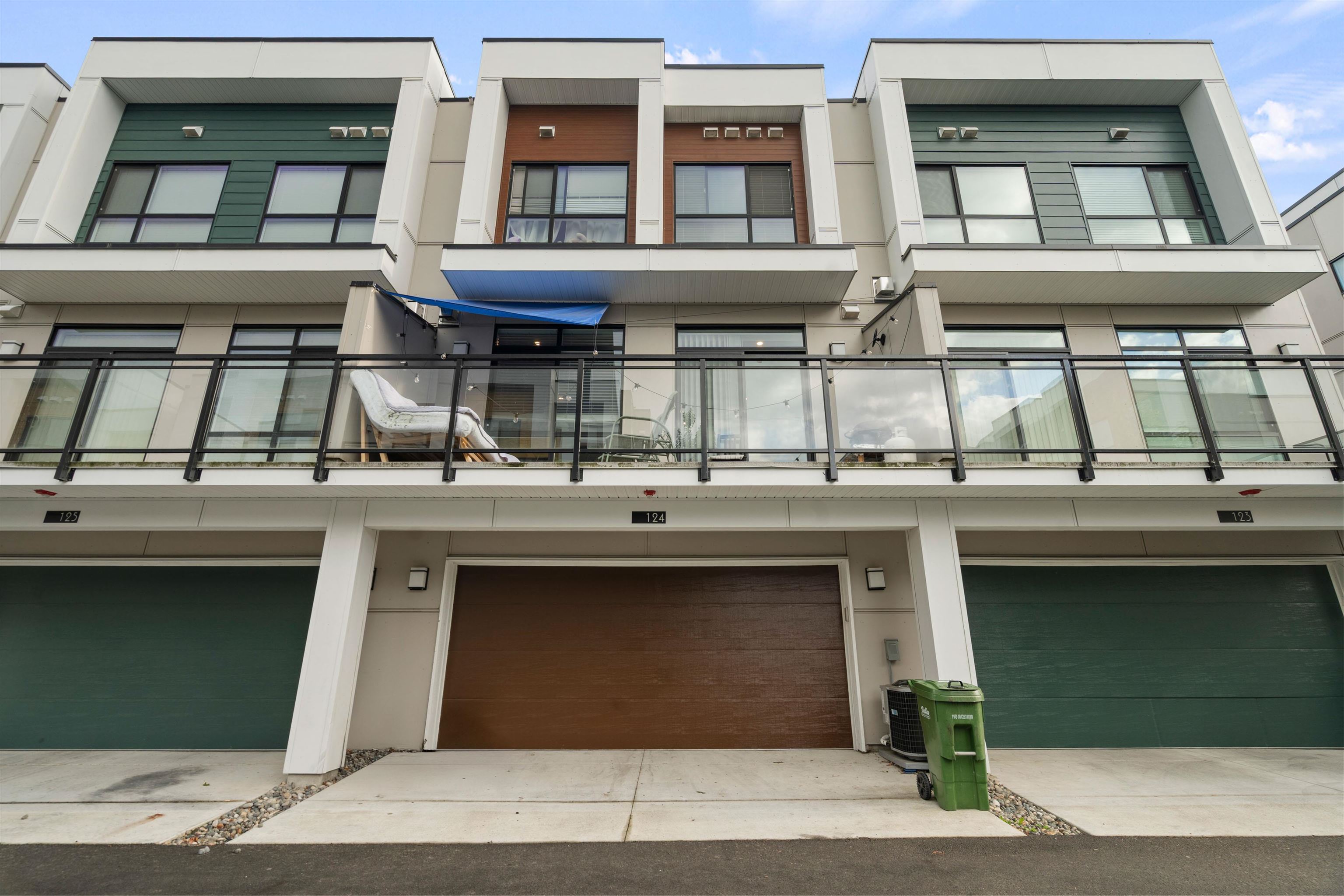
Highlights
Description
- Home value ($/Sqft)$356/Sqft
- Time on Houseful
- Property typeResidential
- Style3 storey
- Neighbourhood
- Median school Score
- Year built2022
- Mortgage payment
Welcome to Base10, one of the most desirable townhome communities in Sardis, Chilliwack. This modern three-level townhome offers over 2,080 square feet of thoughtfully designed living space and includes a FULLY legal basement suite. Whether you are looking for a smart investment or a home with built-in rental income, this property checks all the boxes. The main living area features an open concept layout with a bright and spacious kitchen, dining area, and living room. It is perfect for entertaining or everyday family living. Located in a growing community with excellent walkability, you are just minutes from schools, shopping, restaurants, and public transit. Everything you need is right at your doorstep.This is an ideal opportunity for first time buyers, growing families, or investors.
Home overview
- Heat source Forced air, natural gas
- Sewer/ septic Public sewer, sanitary sewer
- Construction materials
- Foundation
- Roof
- Fencing Fenced
- # parking spaces 4
- Parking desc
- # full baths 3
- # half baths 1
- # total bathrooms 4.0
- # of above grade bedrooms
- Appliances Washer/dryer, dishwasher, refrigerator, stove
- Area Bc
- Subdivision
- Water source Public
- Zoning description Lease
- Directions 1e5b047d3518a98698958c62005d272f
- Basement information Finished, exterior entry
- Building size 2081.0
- Mls® # R3034270
- Property sub type Townhouse
- Status Active
- Virtual tour
- Tax year 2023
- Bedroom 2.87m X 4.039m
Level: Above - Primary bedroom 3.759m X 3.937m
Level: Above - Bedroom 2.896m X 4.039m
Level: Above - Walk-in closet 2.007m X 2.311m
Level: Above - Living room 1.245m X 3.378m
Level: Basement - Kitchen 2.438m X 2.718m
Level: Basement - Bedroom 2.388m X 2.997m
Level: Basement - Kitchen 2.616m X 4.597m
Level: Main - Living room 4.089m X 5.918m
Level: Main - Office 2.388m X 3.048m
Level: Main - Dining room 2.972m X 3.099m
Level: Main
- Listing type identifier Idx

$-1,973
/ Month

