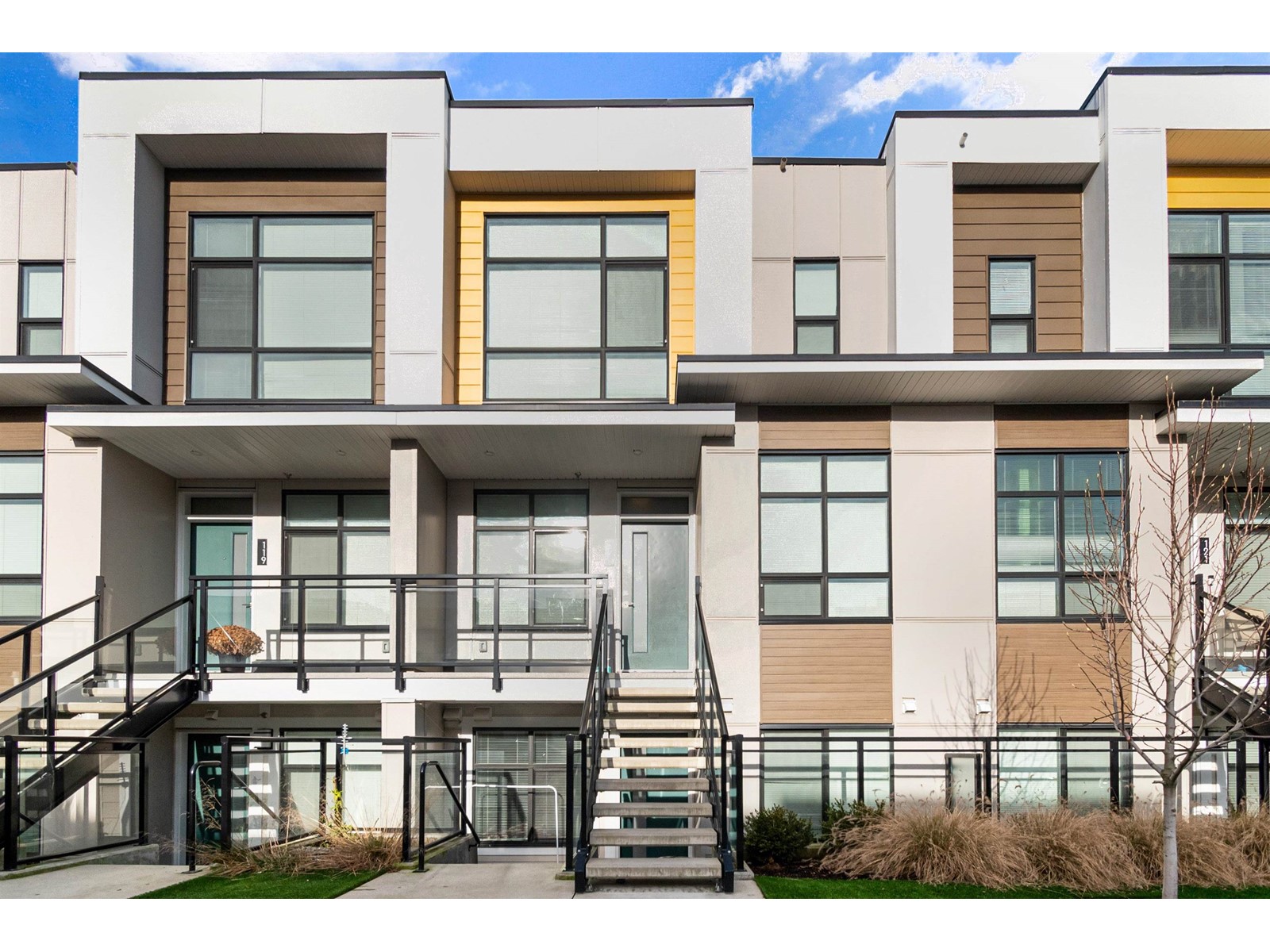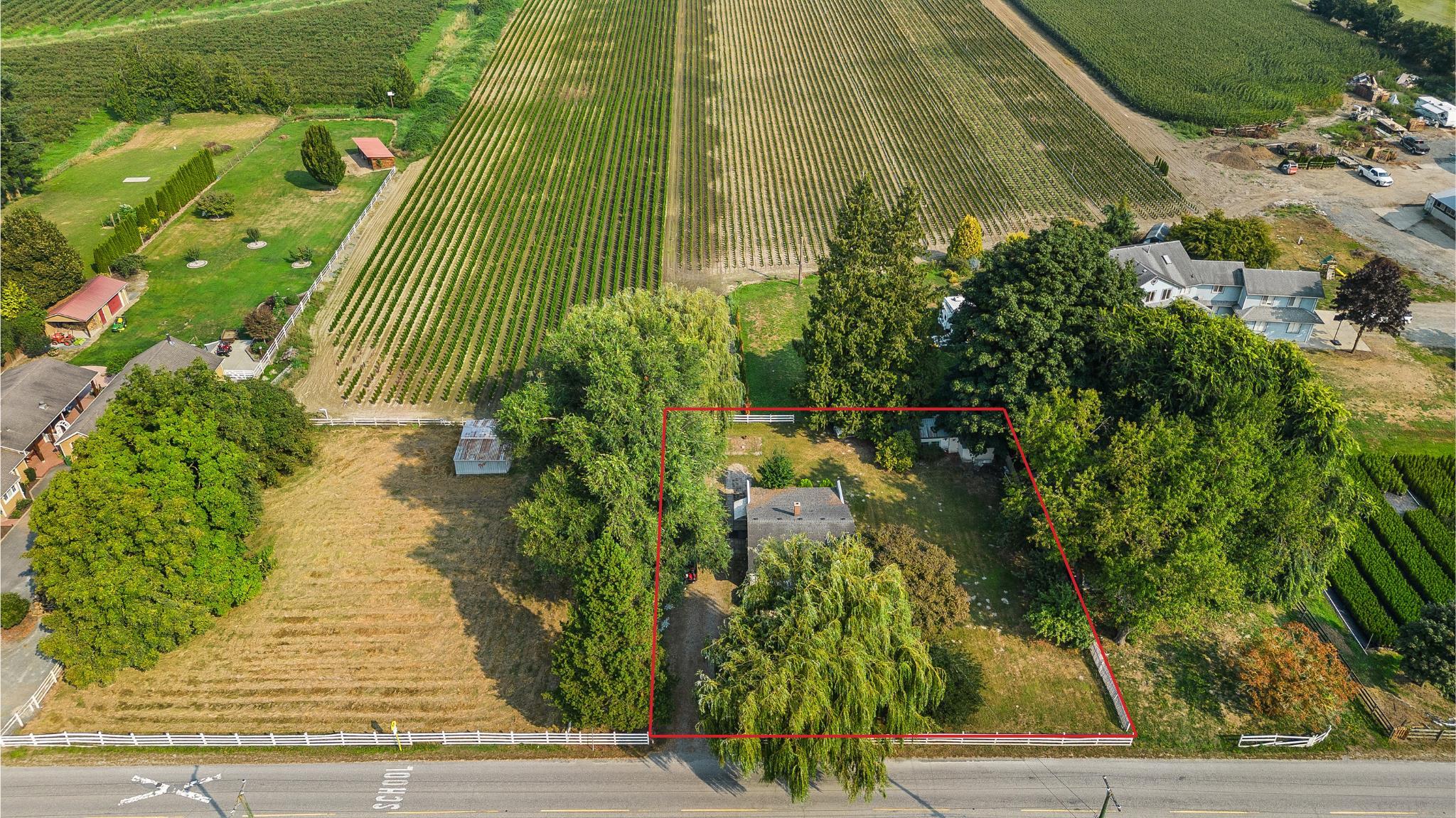- Houseful
- BC
- Chilliwack
- Tzeachten
- 46150 Thomas Roadvedder Crossing Unit 120

46150 Thomas Roadvedder Crossing Unit 120
For Sale
121 Days
$765,000 $35K
$730,000
4 beds
4 baths
2,072 Sqft
46150 Thomas Roadvedder Crossing Unit 120
For Sale
121 Days
$765,000 $35K
$730,000
4 beds
4 baths
2,072 Sqft
Highlights
This home is
21%
Time on Houseful
121 Days
Home features
Garage
School rated
6/10
Chilliwack
-0.72%
Description
- Home value ($/Sqft)$352/Sqft
- Time on Houseful121 days
- Property typeSingle family
- Neighbourhood
- Median school Score
- Year built2022
- Garage spaces2
- Mortgage payment
Welcome to BASE 10, Chilliwack's premier master-planned town home community! This stunning 4-bedroom + den, 3.5-bathroom townhouse offers 2,072 sq. ft. of modern living space, ideal for families or first-time buyers. Highlights include a chef-inspired kitchen with stainless steel appliances, quartz countertops, and ample storage, an open living area with a cozy gas fireplace, and a luxurious primary suite with vaulted ceilings, a spa-like ensuite, and walk-in closet. Enjoy mountain views from the patio with a gas BBQ hookup. With a double garage, driveway parking, and quality Hardi-Panel siding, this home is built for comfort. Minutes from shopping, schools, and Cultus Lake, this pet-friendly home is a must-see! (id:63267)
Home overview
Amenities / Utilities
- Cooling Central air conditioning
- Heat source Natural gas
Exterior
- # total stories 3
- # garage spaces 2
- Has garage (y/n) Yes
Interior
- # full baths 4
- # total bathrooms 4.0
- # of above grade bedrooms 4
- Has fireplace (y/n) Yes
Location
- View Mountain view
- Directions 2078996
Overview
- Lot size (acres) 0.0
- Building size 2072
- Listing # R2999687
- Property sub type Single family residence
- Status Active
Rooms Information
metric
- Other 2.007m X 2.159m
Level: Above - 3rd bedroom 2.616m X 3.353m
Level: Above - 4th bedroom 2.896m X 3.962m
Level: Above - Primary bedroom 3.861m X 3.962m
Level: Above - Kitchen 3.353m X 1.524m
Level: Basement - 2nd bedroom 2.159m X 3.15m
Level: Basement - Living room 3.353m X 2.438m
Level: Basement - Den 2.464m X 3.2m
Level: Main - Dining room 3.073m X 3.048m
Level: Main - Kitchen 3.658m X 4.572m
Level: Main - Living room 5.918m X 4.089m
Level: Main
SOA_HOUSEKEEPING_ATTRS
- Listing source url Https://www.realtor.ca/real-estate/28274921/120-46150-thomas-road-vedder-crossing-chilliwack
- Listing type identifier Idx
The Home Overview listing data and Property Description above are provided by the Canadian Real Estate Association (CREA). All other information is provided by Houseful and its affiliates.

Lock your rate with RBC pre-approval
Mortgage rate is for illustrative purposes only. Please check RBC.com/mortgages for the current mortgage rates
$-1,947
/ Month25 Years fixed, 20% down payment, % interest
$
$
$
%
$
%

Schedule a viewing
No obligation or purchase necessary, cancel at any time
Nearby Homes
Real estate & homes for sale nearby











