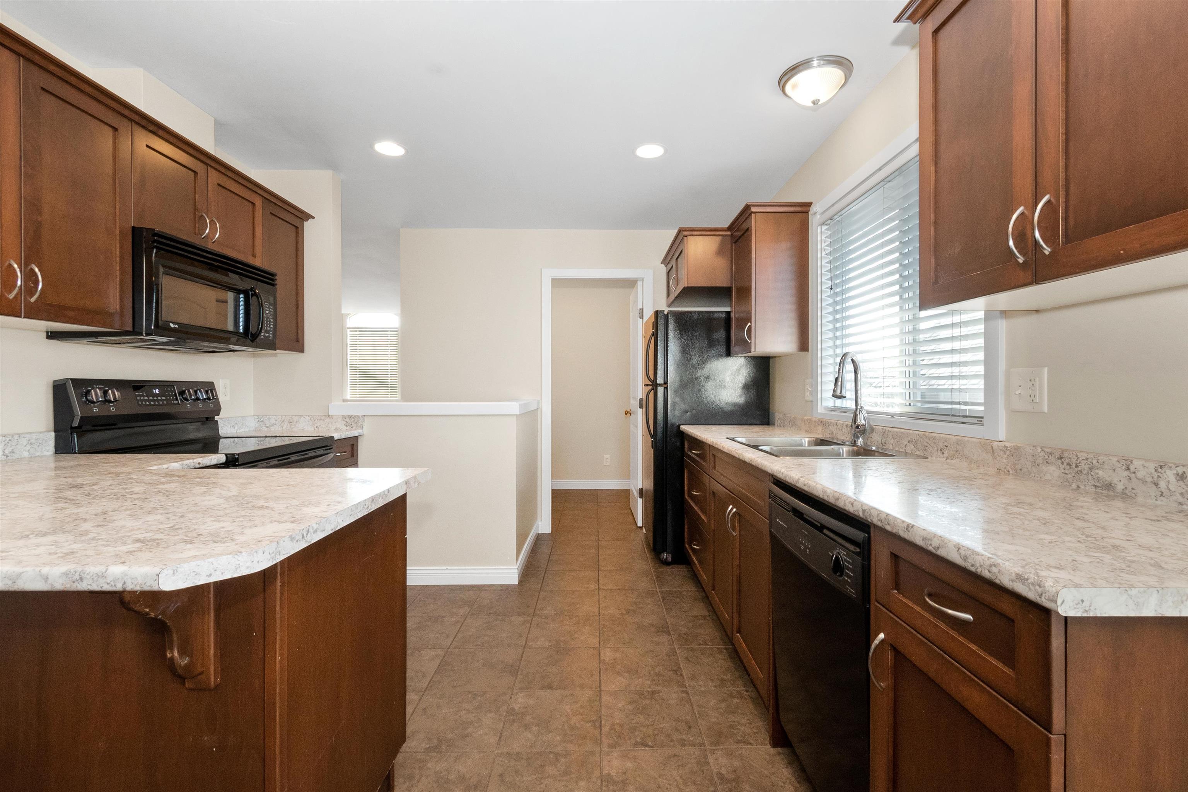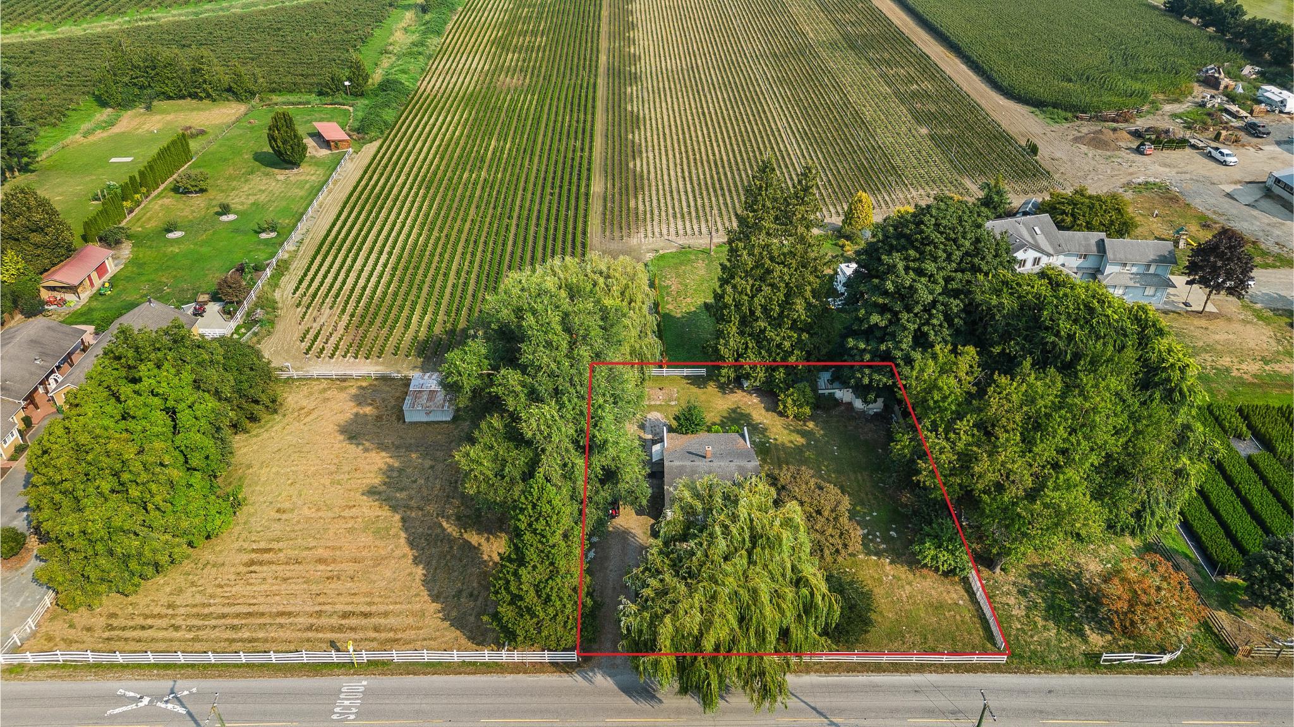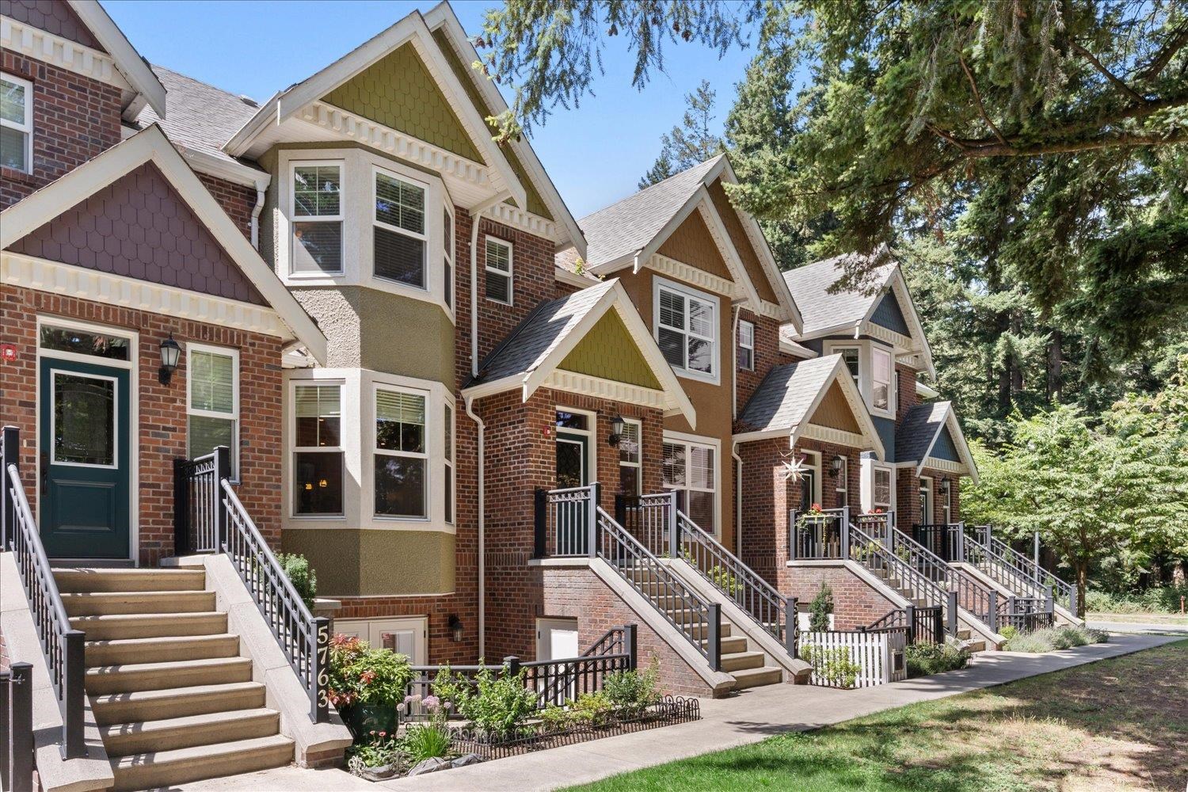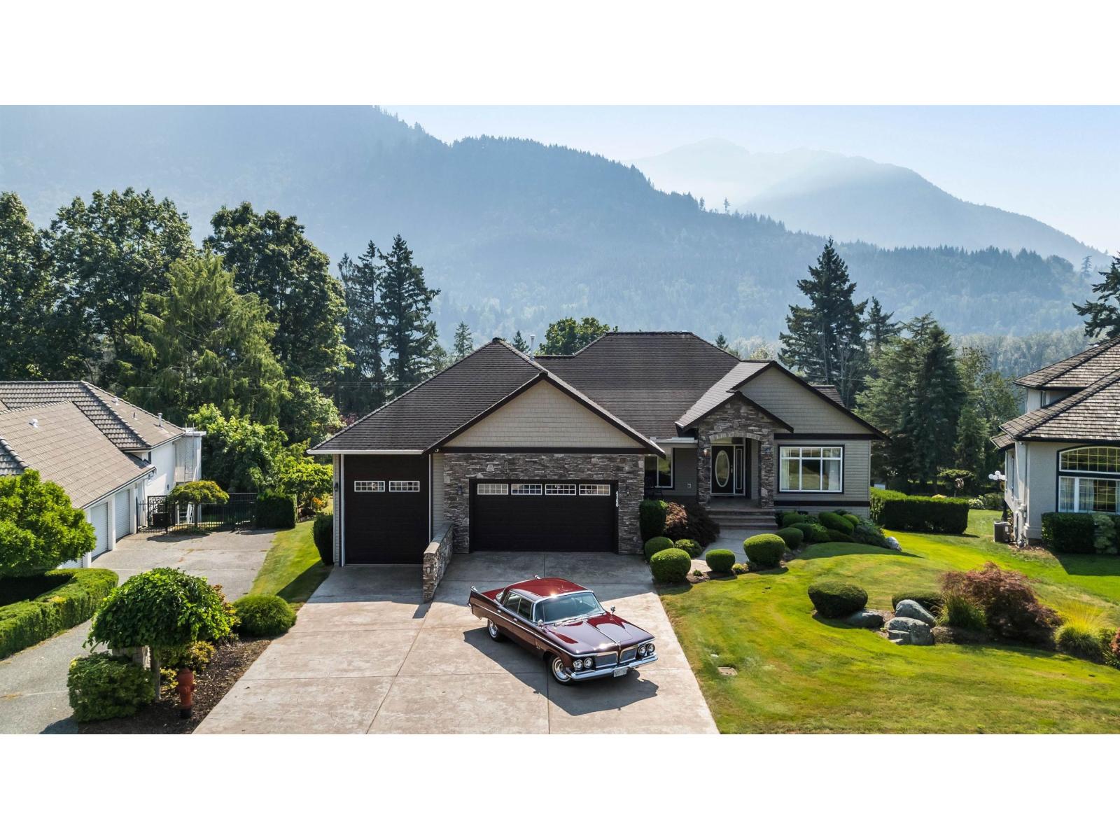- Houseful
- BC
- Chilliwack
- Chilliwack Proper Village West
- 46151 Third Avenue

Highlights
Description
- Home value ($/Sqft)$370/Sqft
- Time on Houseful
- Property typeResidential
- StyleBasement entry
- Neighbourhood
- CommunityShopping Nearby
- Median school Score
- Year built2007
- Mortgage payment
INVESTORS & FIRST TIME BUYERS! This 6 BED 3 BATH home has it all! When you walk into this home you are greeted by a spacious foyer which leads to a beautiful open layout w/ lots of windows & natural light. Enjoy gorgeous mountain views from both sides of the home while you entertain guests or spend time with your family. Lower level of the home has been recently fully finished into a 2 bed basement suite with a separate entrance. There is a 3rd spare bed on the lower level which could either be a 3rd bed for the suite or it could be kept for upstairs use as a spare bed or office/den. Large attached double car garage w/rear lane access & a driveway that easily allows parking for 4! Within walking distance to downtown, shopping, 1881 District, restaurants & the hospital. Don’t miss this one!
Home overview
- Heat source Forced air, natural gas
- Sewer/ septic Public sewer, sanitary sewer
- Construction materials
- Foundation
- Roof
- # parking spaces 4
- Parking desc
- # full baths 3
- # total bathrooms 3.0
- # of above grade bedrooms
- Appliances Washer/dryer, dishwasher, refrigerator, stove
- Community Shopping nearby
- Area Bc
- View Yes
- Water source Public
- Zoning description R1-c
- Directions 888ce4f4c6e0c912d24e746bef7d7ec2
- Lot dimensions 4000.0
- Lot size (acres) 0.09
- Basement information Finished, exterior entry
- Building size 2431.0
- Mls® # R3044224
- Property sub type Single family residence
- Status Active
- Tax year 2025
- Laundry 1.092m X 1.524m
Level: Basement - Bedroom 2.743m X 3.835m
Level: Basement - Kitchen 2.438m X 4.089m
Level: Basement - Bedroom 2.769m X 3.048m
Level: Basement - Foyer 1.626m X 4.953m
Level: Basement - Living room 3.378m X 4.089m
Level: Basement - Bedroom 3.175m X 5.461m
Level: Basement - Bedroom 2.718m X 3.048m
Level: Main - Walk-in closet 3.327m X 3.962m
Level: Main - Bedroom 2.743m X 3.048m
Level: Main - Laundry 1.905m X 1.753m
Level: Main - Dining room 3.175m X 3.658m
Level: Main - Living room 4.953m X 5.461m
Level: Main - Kitchen 3.175m X 3.607m
Level: Main - Primary bedroom 3.327m X 3.962m
Level: Main
- Listing type identifier Idx

$-2,400
/ Month










