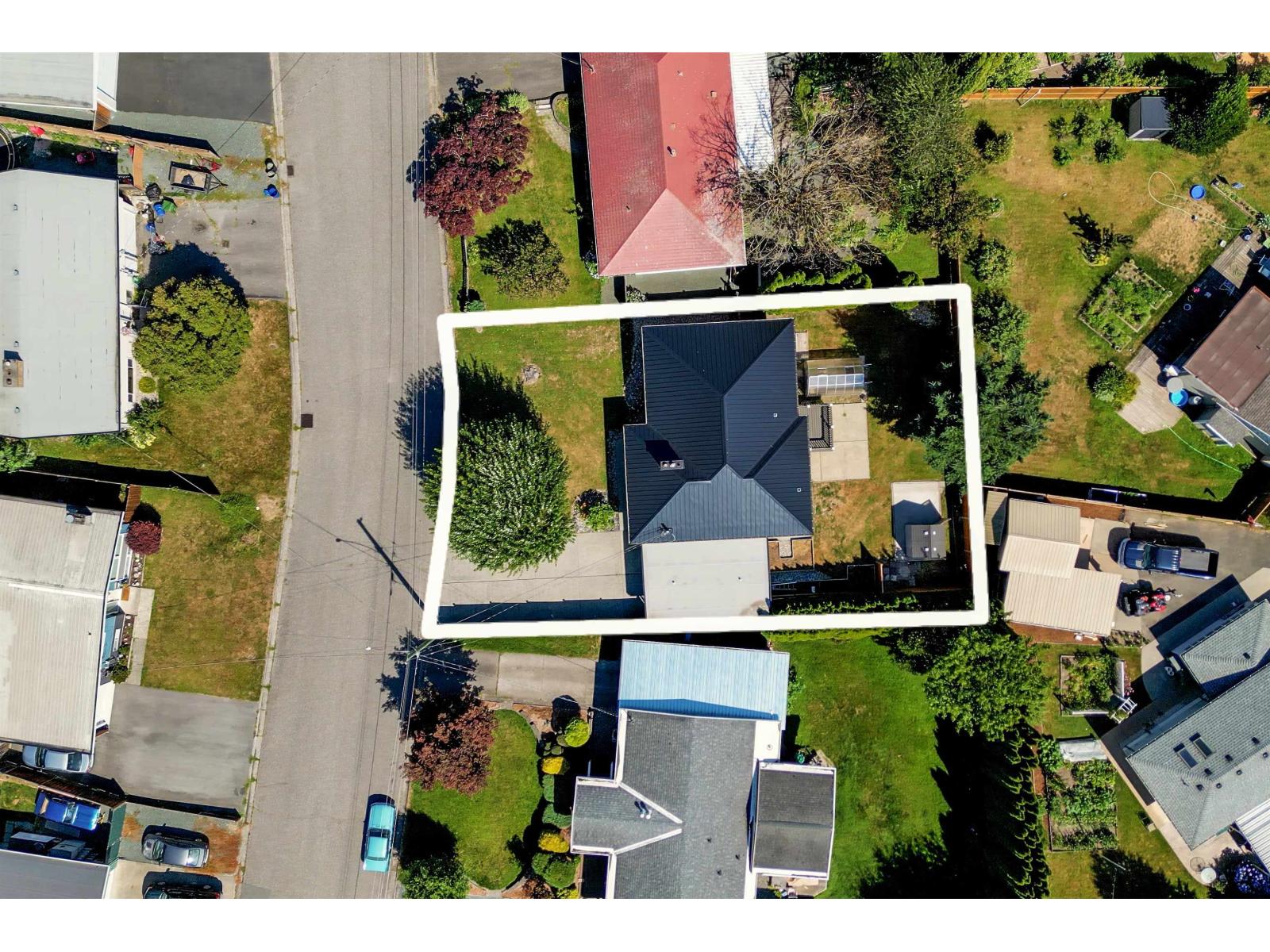- Houseful
- BC
- Chilliwack
- Chilliwack Proper Village West
- 46160 Larch Avenuechilliwack Proper S

46160 Larch Avenuechilliwack Proper S
46160 Larch Avenuechilliwack Proper S
Highlights
Description
- Home value ($/Sqft)$321/Sqft
- Time on Housefulnew 34 hours
- Property typeSingle family
- Neighbourhood
- Median school Score
- Year built1962
- Garage spaces1
- Mortgage payment
Welcome to your 5 Bdrm family home with finished basement on a large fully-fenced private lot. This home is packed with upgrades, incl. a new metal roof, High-eff furnace & fresh paint! The main floor showcases original hardwood details, a cozy living room, a dining area, & features 3 bedrooms. The basement offers 2 additional bedrooms, a spacious sized family/games room for entertainment and a bunker/cold storage space. Updates incl. S/S appliances, all-in-one laundry unit, flooring, siding, gutters, cedar fence, & sundeck. Outside take advantage of the storage shed, greenhouse, & garden beds ready-for your ideas. Central & close to Hwy 1, schools, shopping, parks & District 1881. This property is ready to welcome you home! Open House this Sunday, September 7 @ 12:00-2:00pm (id:63267)
Home overview
- Heat source Natural gas
- Heat type Forced air
- # total stories 2
- # garage spaces 1
- Has garage (y/n) Yes
- # full baths 2
- # total bathrooms 2.0
- # of above grade bedrooms 5
- Has fireplace (y/n) Yes
- View Mountain view
- Lot dimensions 7405
- Lot size (acres) 0.17398967
- Building size 2572
- Listing # R3043669
- Property sub type Single family residence
- Status Active
- 4.039m X 3.099m
Level: Basement - Recreational room / games room 7.468m X 3.861m
Level: Basement - 5th bedroom 3.454m X 3.886m
Level: Basement - 4th bedroom 3.708m X 3.962m
Level: Basement - Laundry 2.261m X 1.956m
Level: Basement - Living room 5.588m X 4.013m
Level: Main - Kitchen 4.166m X 3.556m
Level: Main - Primary bedroom 4.089m X 3.251m
Level: Main - 2nd bedroom 3.175m X 3.073m
Level: Main - 3rd bedroom 3.124m X 4.115m
Level: Main - Dining room 3.124m X 2.743m
Level: Main
- Listing source url Https://www.realtor.ca/real-estate/28814214/46160-larch-avenue-chilliwack-proper-south-chilliwack
- Listing type identifier Idx

$-2,200
/ Month
