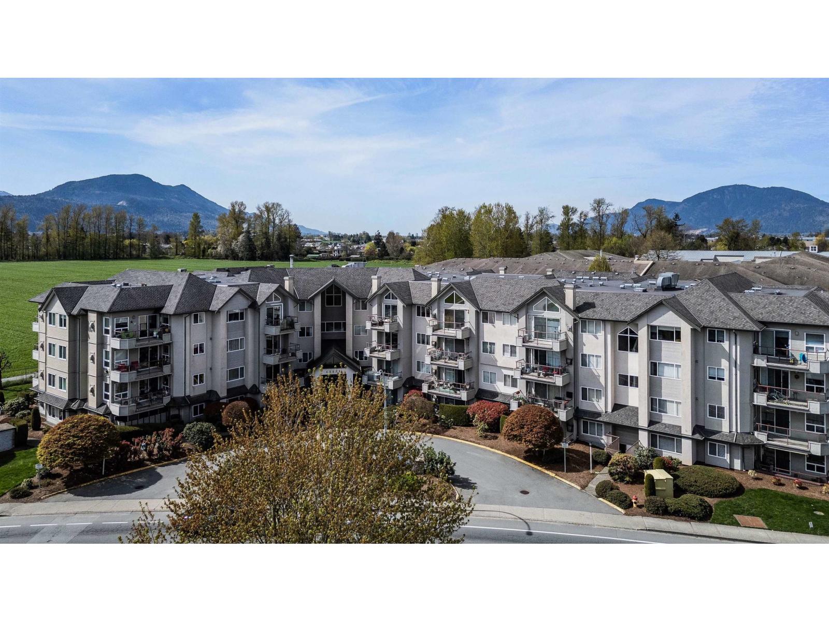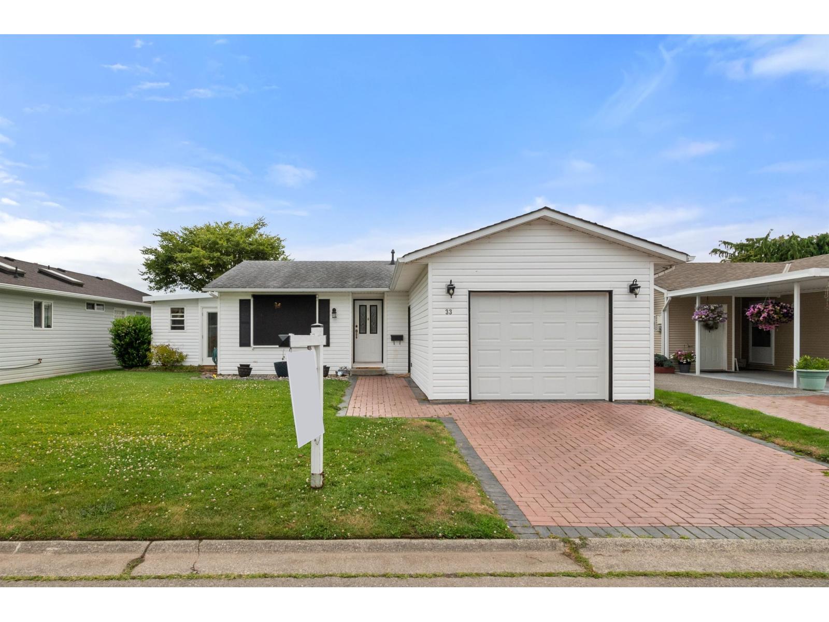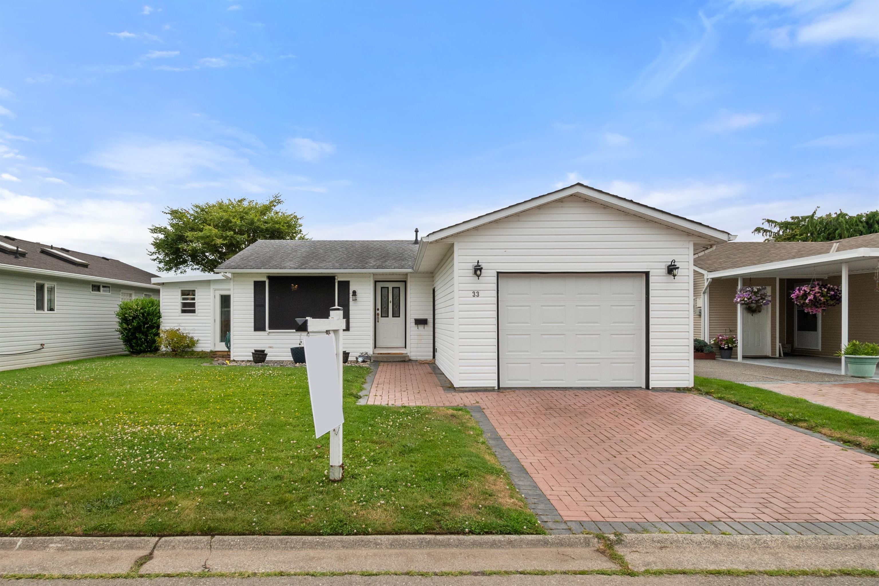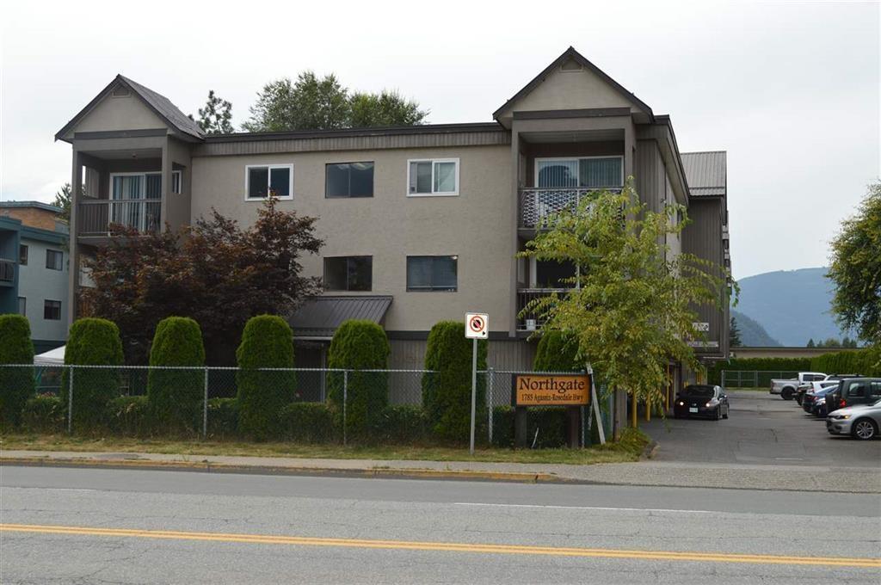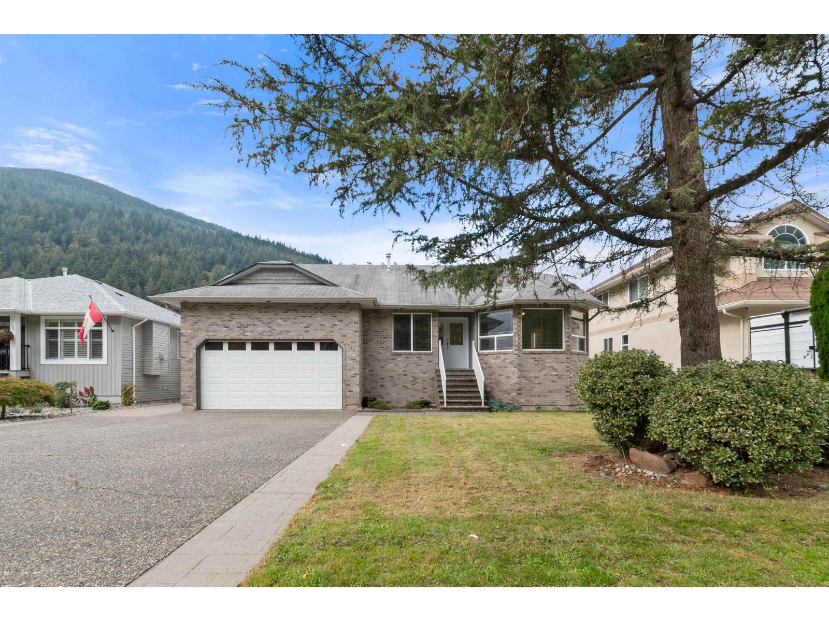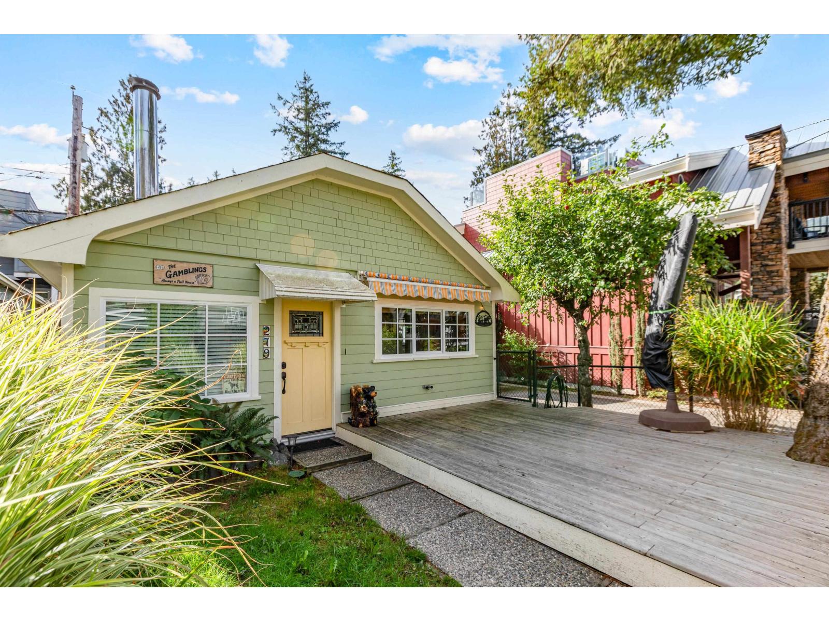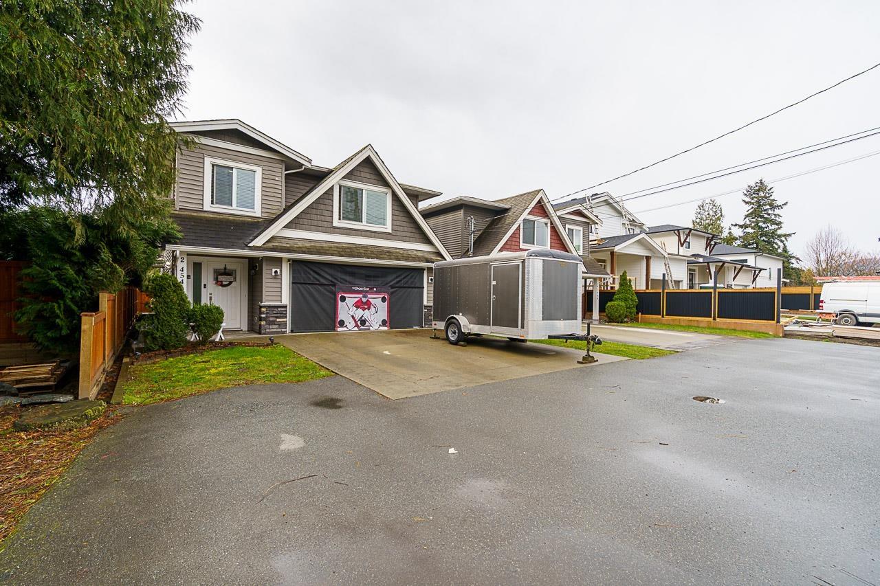- Houseful
- BC
- Chilliwack
- Chilliwack Proper Village West
- 46181 Second Avenue
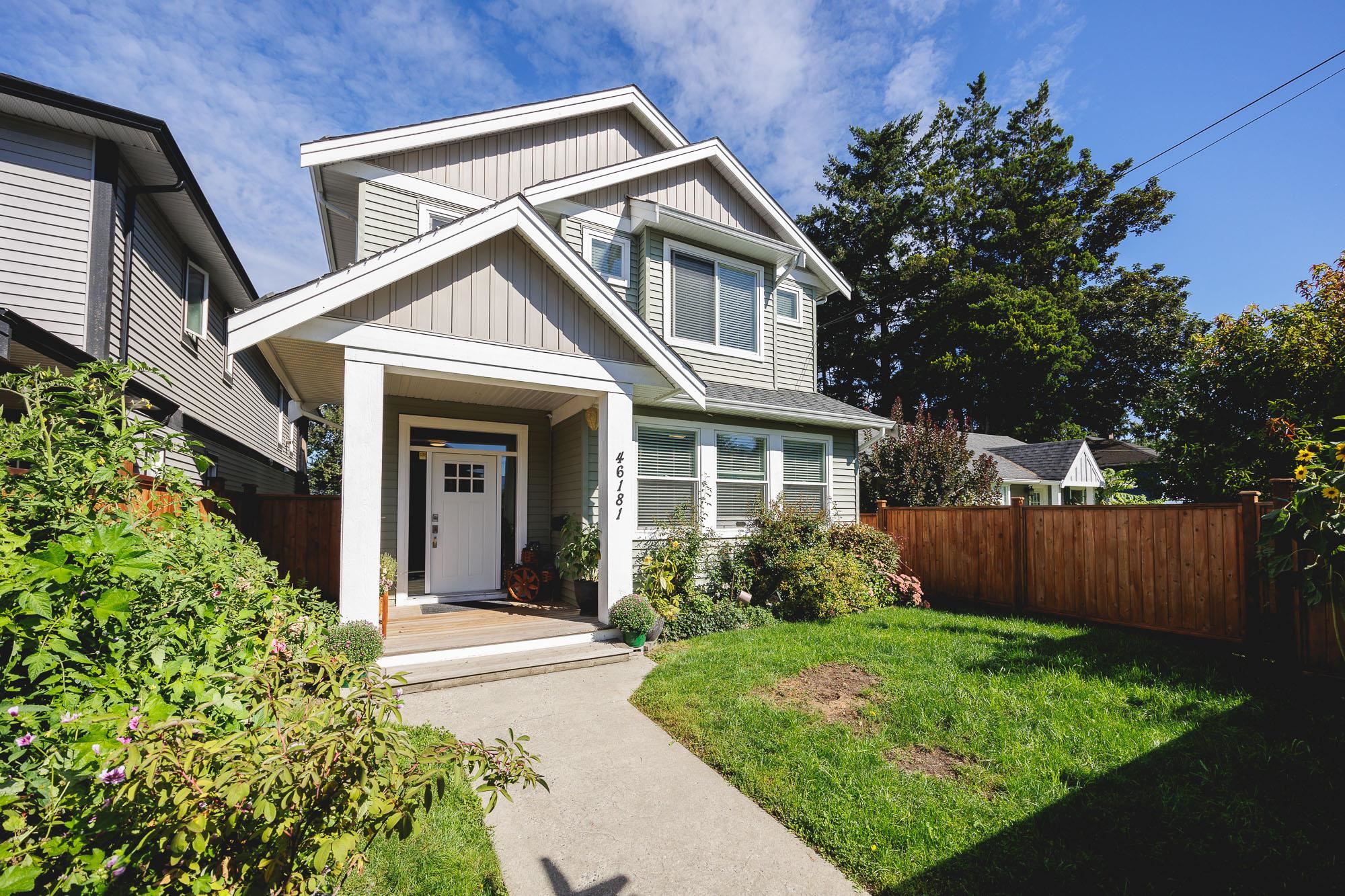
Highlights
Description
- Home value ($/Sqft)$351/Sqft
- Time on Houseful
- Property typeResidential
- StyleBasement entry
- Neighbourhood
- CommunityShopping Nearby
- Median school Score
- Year built2019
- Mortgage payment
Immaculate 2019-built home with 2-bedroom in-law suite! Main floor features open-concept layout with modern finishes, stainless appliances, oversized island, gas fireplace, and jumbo covered deck. Primary bedroom includes walk-in closet and 5-piece ensuite. Lower level has fully self-contained 2-bed suite (2nd bedroom has no closet) with separate entrance and laundry—great mortgage helper. Double garage with lane access plus parking for 2 more vehicles and RV. Fully fenced yard with garden. Minutes to District 1881, shopping, schools, and recreation. Affordable. Shows like new!
MLS®#R3041729 updated 3 weeks ago.
Houseful checked MLS® for data 3 weeks ago.
Home overview
Amenities / Utilities
- Heat source Forced air, natural gas
- Sewer/ septic Public sewer, storm sewer
Exterior
- Construction materials
- Foundation
- Roof
- # parking spaces 4
- Parking desc
Interior
- # full baths 3
- # half baths 1
- # total bathrooms 4.0
- # of above grade bedrooms
- Appliances Washer/dryer, dishwasher, refrigerator, stove
Location
- Community Shopping nearby
- Area Bc
- View Yes
- Water source Public
- Zoning description R1-d
Lot/ Land Details
- Lot dimensions 4107.0
Overview
- Lot size (acres) 0.09
- Basement information Full
- Building size 2646.0
- Mls® # R3041729
- Property sub type Single family residence
- Status Active
- Tax year 2024
Rooms Information
metric
- Foyer 2.134m X 2.464m
- Kitchen 2.032m X 4.724m
- Family room 4.724m X 4.877m
- Bedroom 3.327m X 4.14m
- Bedroom 2.819m X 3.023m
- Primary bedroom 3.785m X 4.724m
Level: Main - Dining room 2.794m X 3.454m
Level: Main - Bedroom 3.048m X 3.353m
Level: Main - Bedroom 3.023m X 3.353m
Level: Main - Pantry 0.762m X 1.524m
Level: Main - Living room 3.886m X 7.29m
Level: Main - Walk-in closet 1.803m X 2.515m
Level: Main - Kitchen 3.429m X 3.454m
Level: Main
SOA_HOUSEKEEPING_ATTRS
- Listing type identifier Idx

Lock your rate with RBC pre-approval
Mortgage rate is for illustrative purposes only. Please check RBC.com/mortgages for the current mortgage rates
$-2,480
/ Month25 Years fixed, 20% down payment, % interest
$
$
$
%
$
%

Schedule a viewing
No obligation or purchase necessary, cancel at any time
Nearby Homes
Real estate & homes for sale nearby




