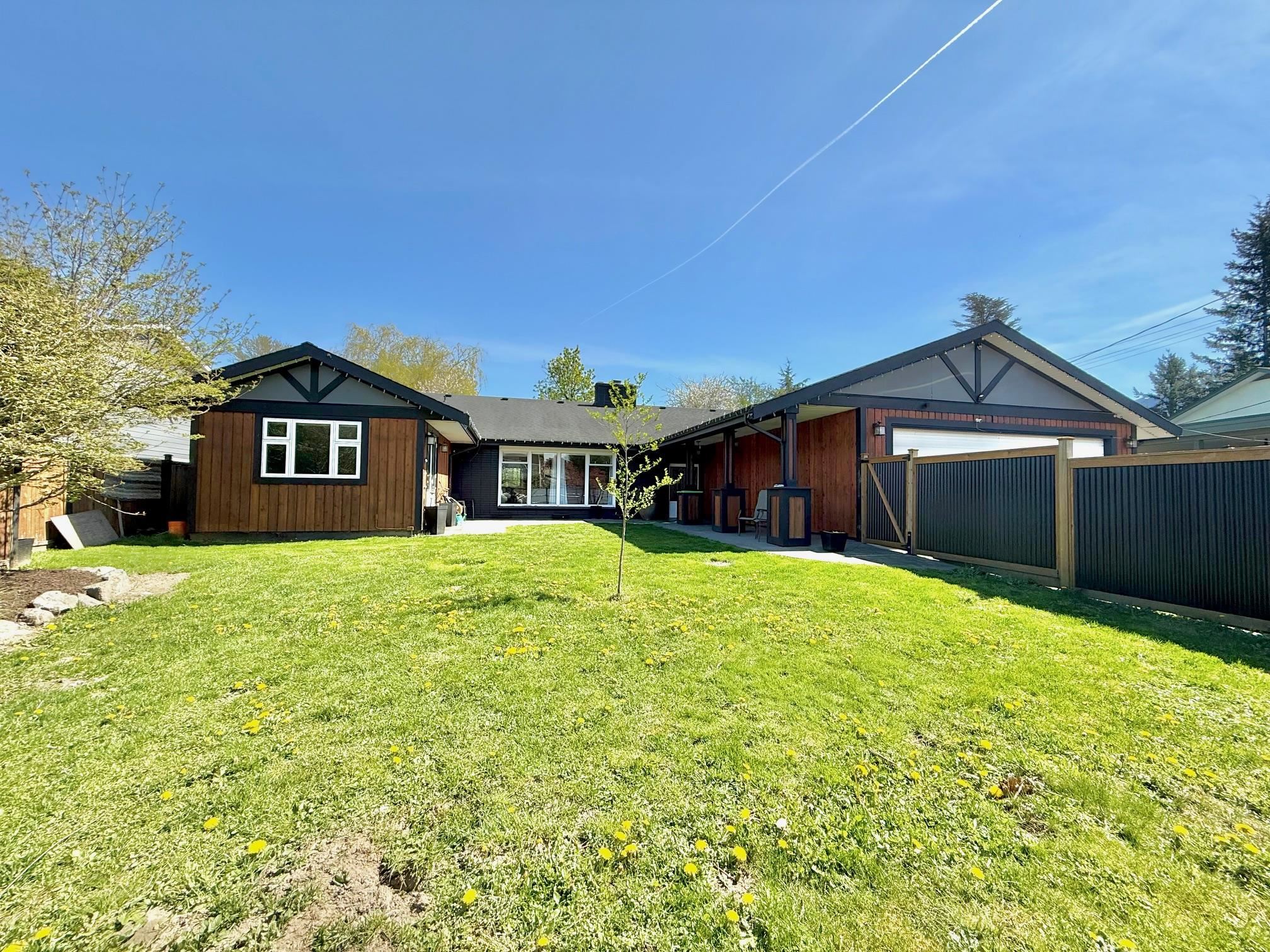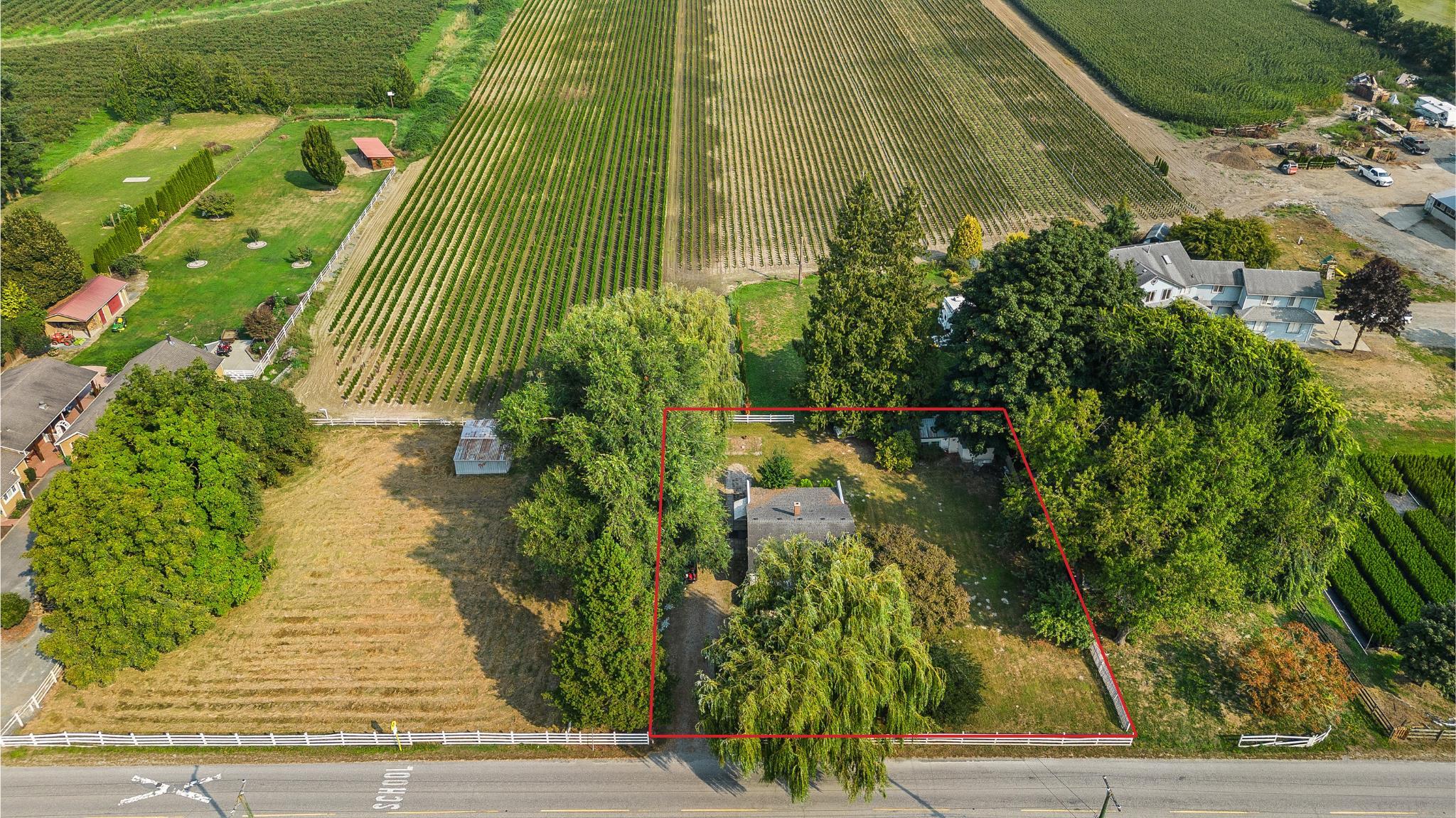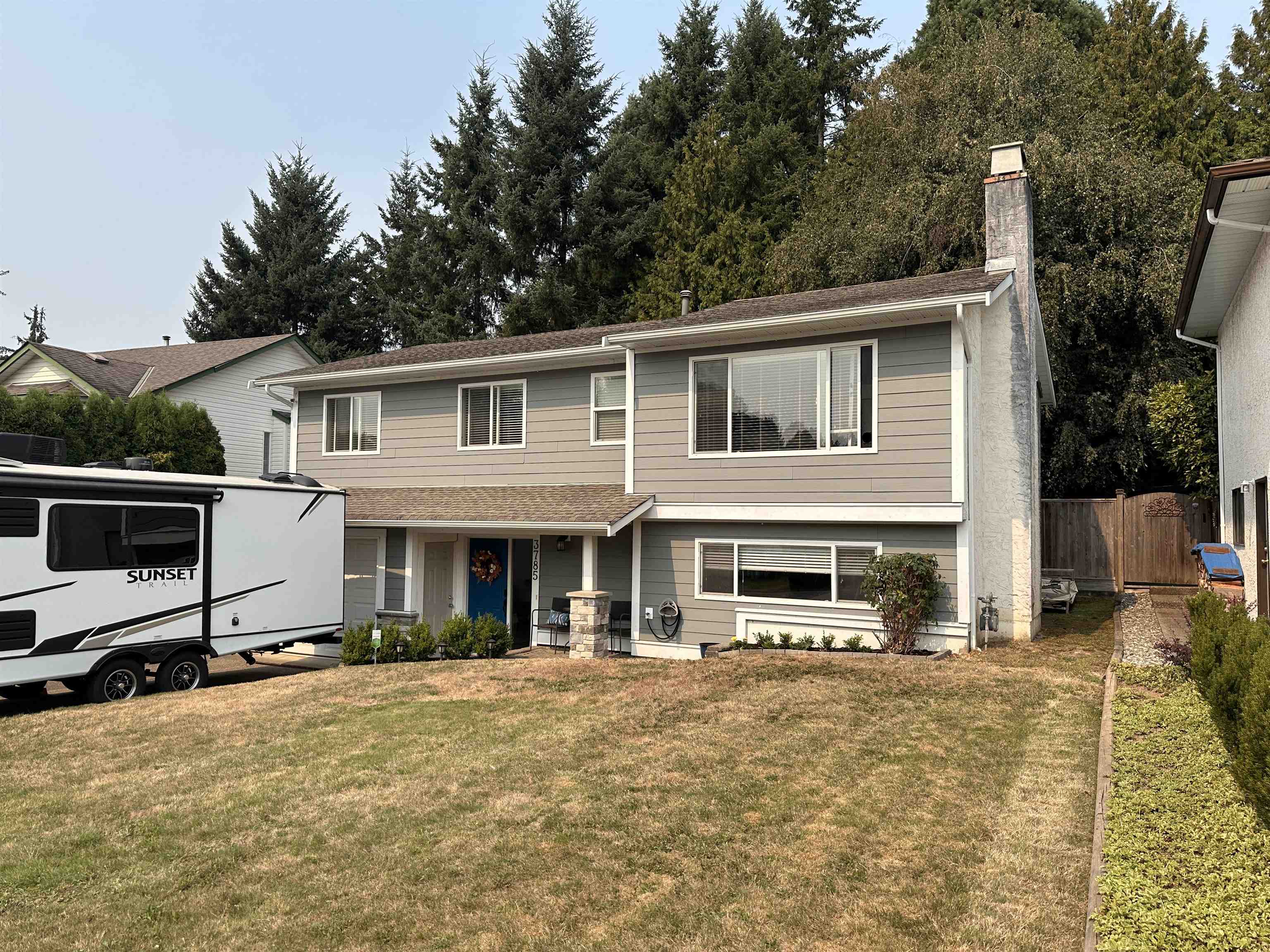Select your Favourite features
- Houseful
- BC
- Chilliwack
- Sardis
- 46182 Griffin Drive

Highlights
Description
- Home value ($/Sqft)$294/Sqft
- Time on Houseful
- Property typeResidential
- StyleRancher/bungalow
- Neighbourhood
- Median school Score
- Year built1982
- Mortgage payment
Welcome to luxury living in the heart of Sardis! This stunning home, nestled in a coveted neighborhood, boasts two exquisite master suites, ideal for luxurious comfort. The spacious chef's kitchen is a culinary dream, featuring granite countertops and seamlessly integrated refrigerators and freezer drawers. Entertain in style with a large indoor pool, complete with a wet bar, sauna, and tranquil koi pond, all framed by walls of windows offering picturesque views of the expansive rear yard, which backs onto scenic farmland and a meandering creek. Additionally, a charming guest cabin adds a touch of whimsy to this already impressive property. With the potential added bonus of a thriving Air B&B business, which operates seamlessly from three separate suites within the property.
MLS®#R2994367 updated 3 months ago.
Houseful checked MLS® for data 3 months ago.
Home overview
Amenities / Utilities
- Heat source Forced air, natural gas
- Sewer/ septic Public sewer, sanitary sewer
Exterior
- Construction materials
- Foundation
- Roof
- # parking spaces 10
- Parking desc
Interior
- # full baths 4
- # total bathrooms 4.0
- # of above grade bedrooms
- Appliances Washer/dryer, dishwasher, refrigerator, stove
Location
- Area Bc
- View Yes
- Water source Public
- Zoning description R1a
Lot/ Land Details
- Lot dimensions 16791.0
Overview
- Lot size (acres) 0.39
- Basement information Partially finished, exterior entry, unfinished
- Building size 5784.0
- Mls® # R2994367
- Property sub type Single family residence
- Status Active
- Tax year 2024
Rooms Information
metric
- Living room 4.877m X 6.477m
Level: Main - Dining room 4.572m X 3.251m
Level: Main - Kitchen 4.572m X 4.343m
Level: Main - Foyer 3.632m X 2.286m
Level: Main - Primary bedroom 7.137m X 3.404m
Level: Main - Family room 4.47m X 4.115m
Level: Main - Walk-in closet 0.305m X 3.912m
Level: Main - Eating area 2.87m X 3.962m
Level: Main - Workshop 8.23m X 7.391m
Level: Main - Office 2.591m X 3.886m
Level: Main - Laundry 2.311m X 1.549m
Level: Main - Bedroom 3.277m X 4.572m
Level: Main - Primary bedroom 4.648m X 3.937m
Level: Main - Sauna 1.524m X 3.099m
Level: Main - Utility 2.362m X 3.404m
Level: Main
SOA_HOUSEKEEPING_ATTRS
- Listing type identifier Idx

Lock your rate with RBC pre-approval
Mortgage rate is for illustrative purposes only. Please check RBC.com/mortgages for the current mortgage rates
$-4,531
/ Month25 Years fixed, 20% down payment, % interest
$
$
$
%
$
%

Schedule a viewing
No obligation or purchase necessary, cancel at any time
Nearby Homes
Real estate & homes for sale nearby











