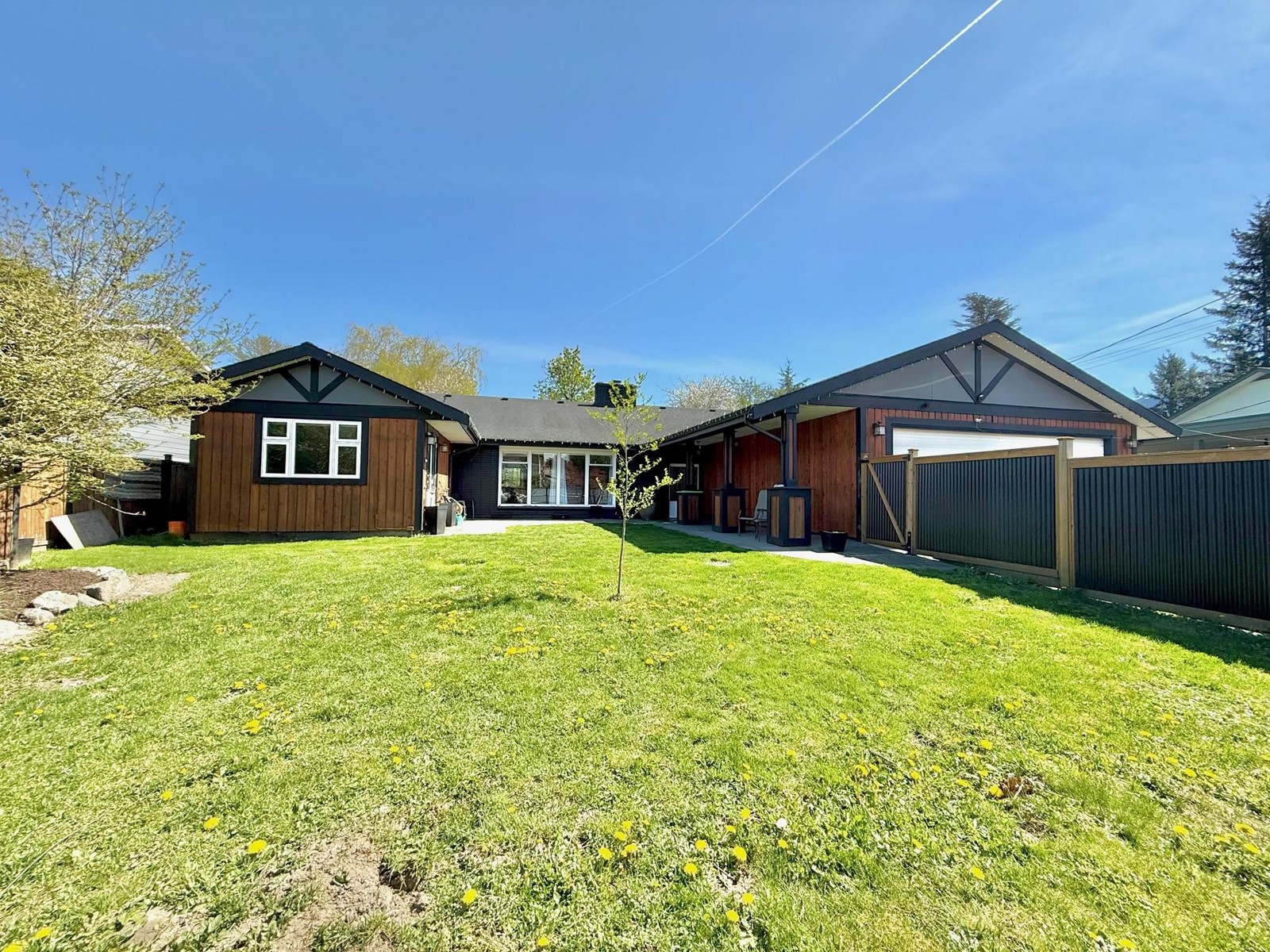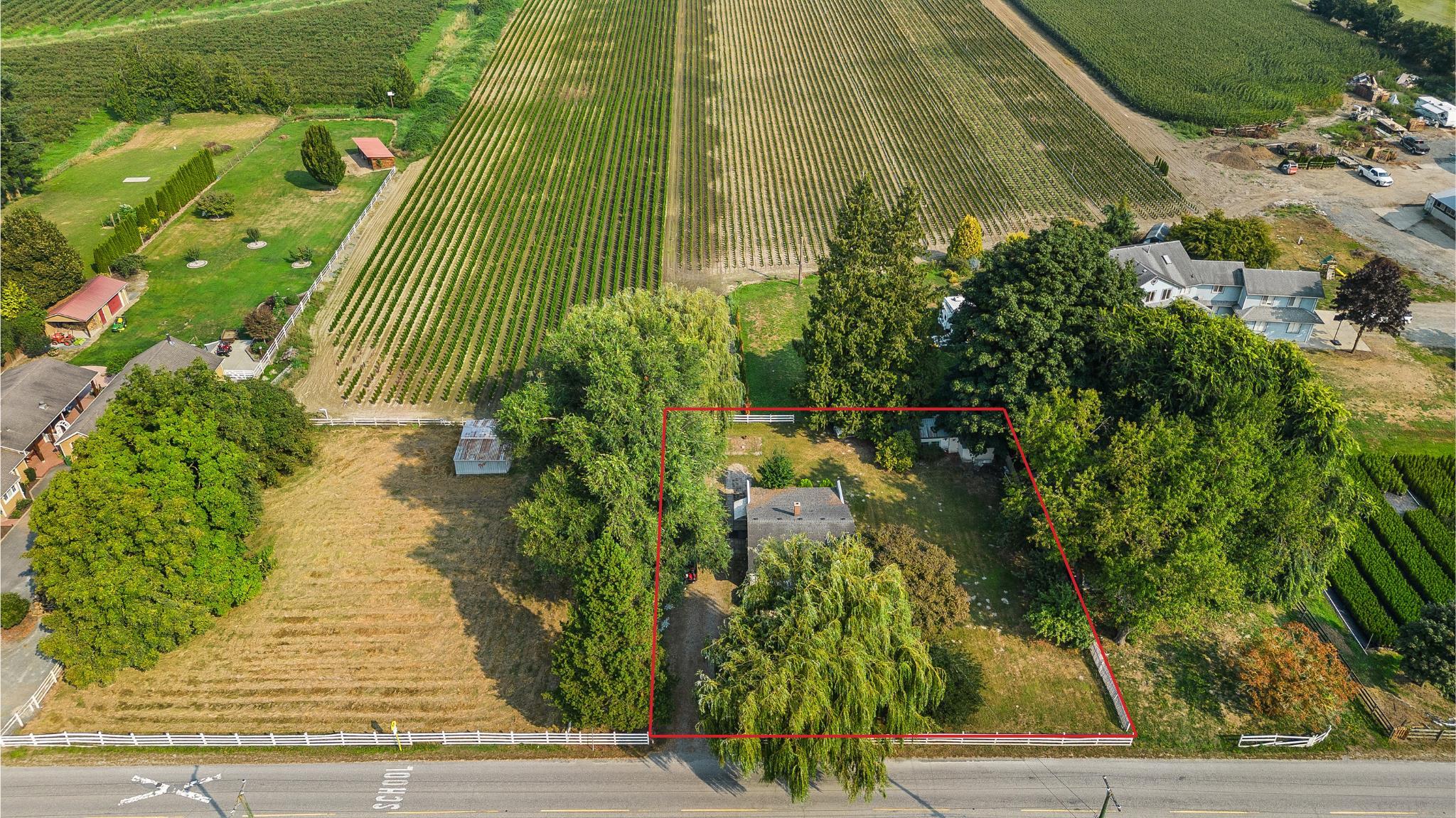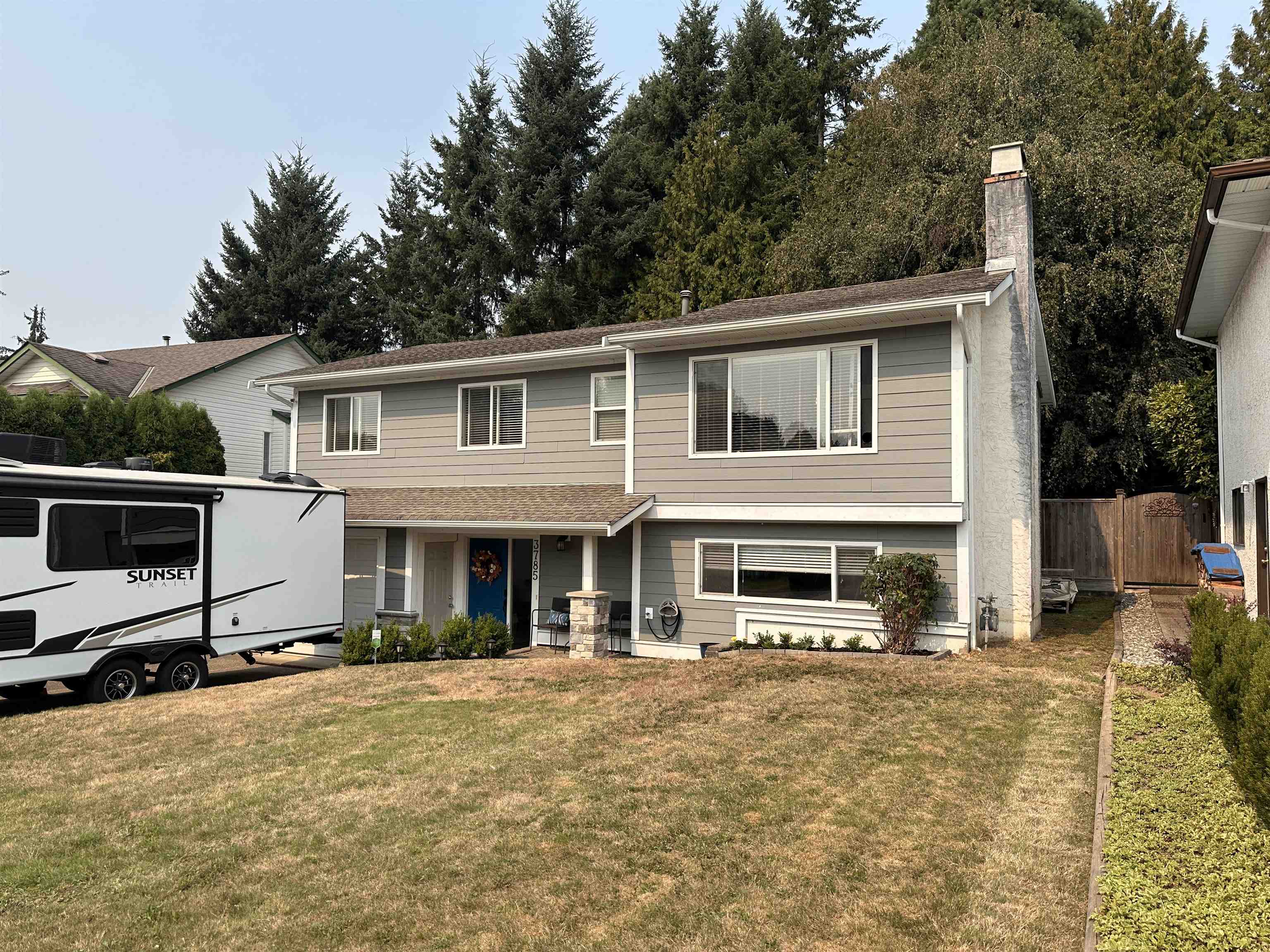- Houseful
- BC
- Chilliwack
- Sardis
- 46182 Griffin Drivesardis East Vedder

46182 Griffin Drivesardis East Vedder
46182 Griffin Drivesardis East Vedder
Highlights
Description
- Home value ($/Sqft)$327/Sqft
- Time on Houseful133 days
- Property typeSingle family
- StyleRanch
- Neighbourhood
- Median school Score
- Year built1982
- Garage spaces2
- Mortgage payment
Welcome to luxury living in the heart of Sardis! This stunning home, nestled in a coveted neighborhood, boasts two exquisite master suites, ideal for luxurious comfort. The spacious chef's kitchen is a culinary dream, featuring granite countertops and seamlessly integrated refrigerators and freezer drawers. Entertain in style with a large indoor pool, complete with a wet bar, sauna, and tranquil koi pond, all framed by walls of windows offering picturesque views of the expansive rear yard, which backs onto scenic farmland and a meandering creek. Additionally, a charming guest cabin adds a touch of whimsy to this already impressive property. With the potential added bonus of a thriving Air B&B business, which operates seamlessly from three separate suites within the property. (id:63267)
Home overview
- Heat source Natural gas
- Heat type Forced air
- Has pool (y/n) Yes
- # total stories 1
- # garage spaces 2
- Has garage (y/n) Yes
- # full baths 4
- # total bathrooms 4.0
- # of above grade bedrooms 3
- Has fireplace (y/n) Yes
- View View
- Lot dimensions 16791
- Lot size (acres) 0.39452538
- Building size 5190
- Listing # R2994367
- Property sub type Single family residence
- Status Active
- Utility 3.378m X 2.362m
Level: Main - Laundry 1.6m X 2.311m
Level: Main - Primary bedroom 3.886m X 4.648m
Level: Main - 2nd bedroom 4.572m X 3.277m
Level: Main - Primary bedroom 3.378m X 7.137m
Level: Main - Other 3.861m X 0.305m
Level: Main - Family room 4.089m X 4.47m
Level: Main - Kitchen 4.318m X 4.572m
Level: Main - Dining room 3.2m X 4.572m
Level: Main - Office 3.835m X 2.591m
Level: Main - Eating area 3.962m X 2.87m
Level: Main - Foyer 2.261m X 3.378m
Level: Main - Living room 6.452m X 4.877m
Level: Main - Sauna 3.073m X 1.524m
Level: Main - Workshop 6.756m X 8.23m
Level: Main
- Listing source url Https://www.realtor.ca/real-estate/28219272/46182-griffin-drive-sardis-east-vedder-chilliwack
- Listing type identifier Idx

$-4,531
/ Month











