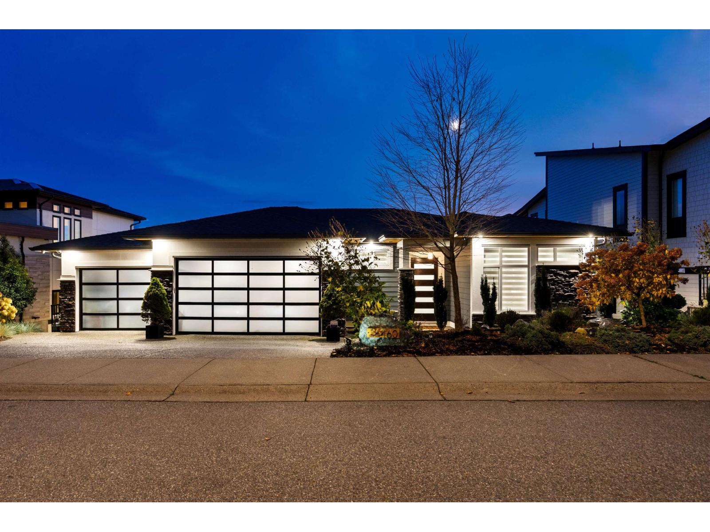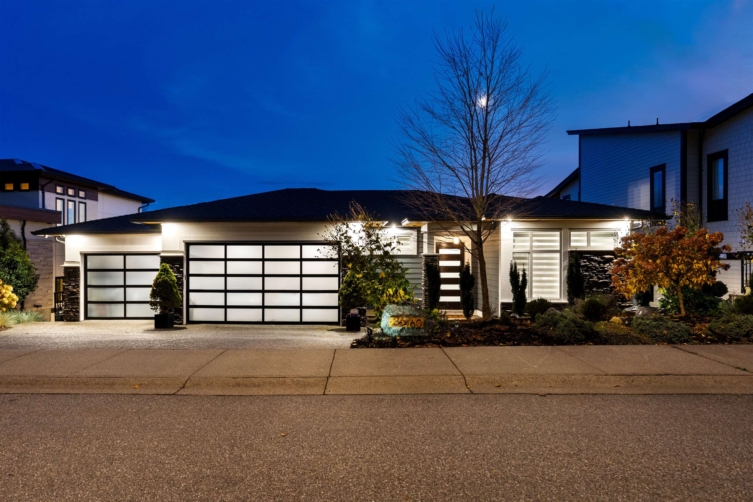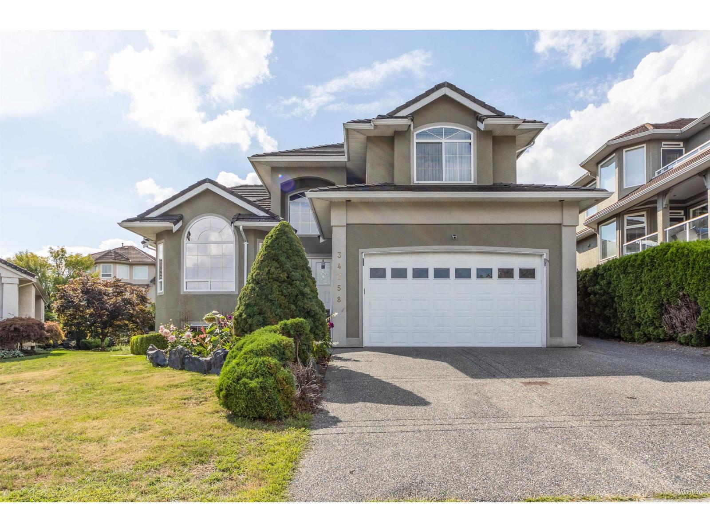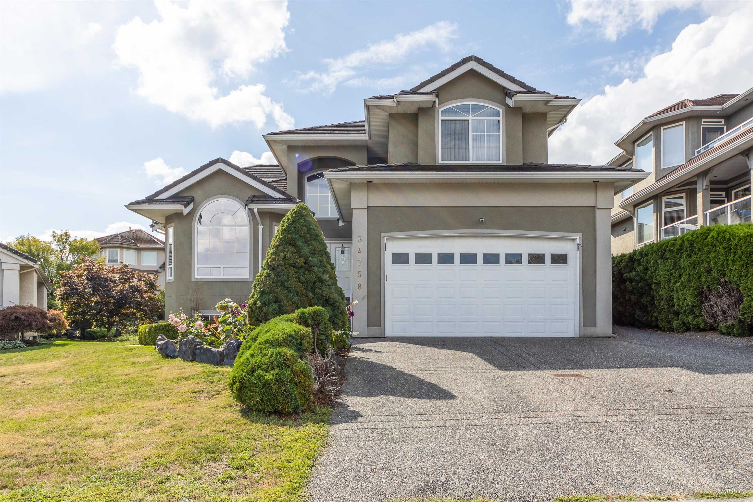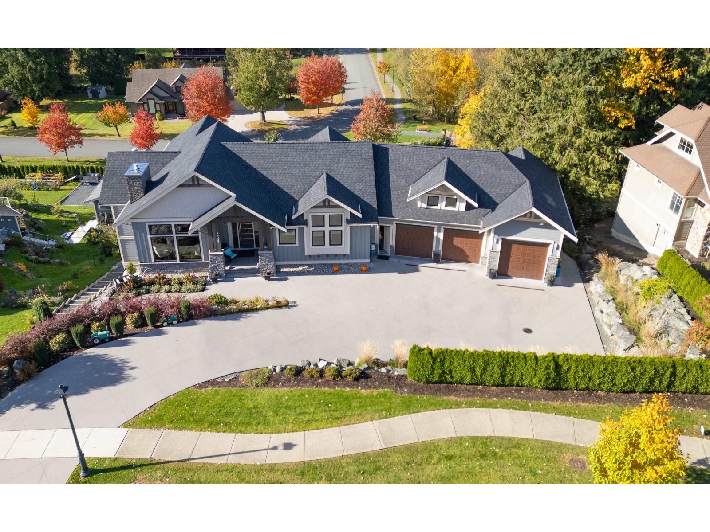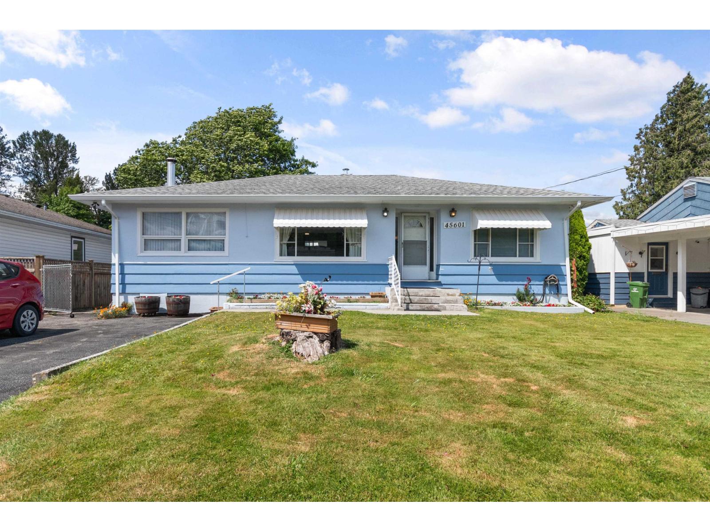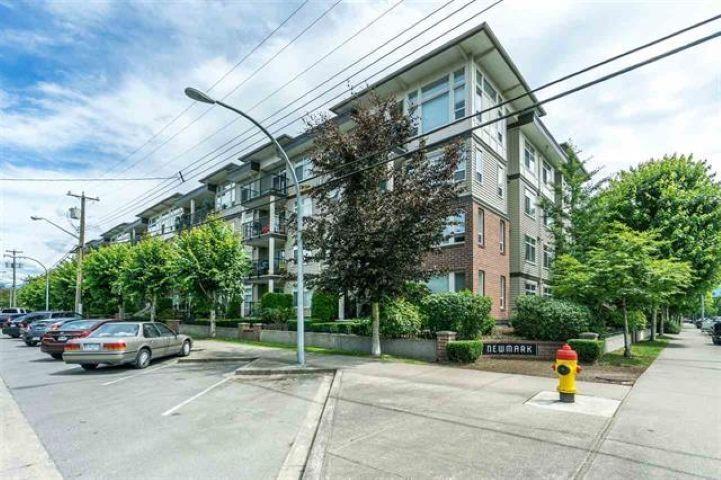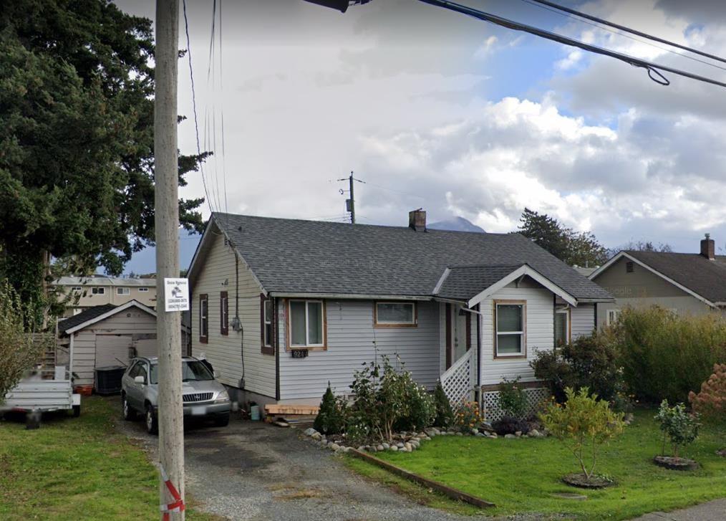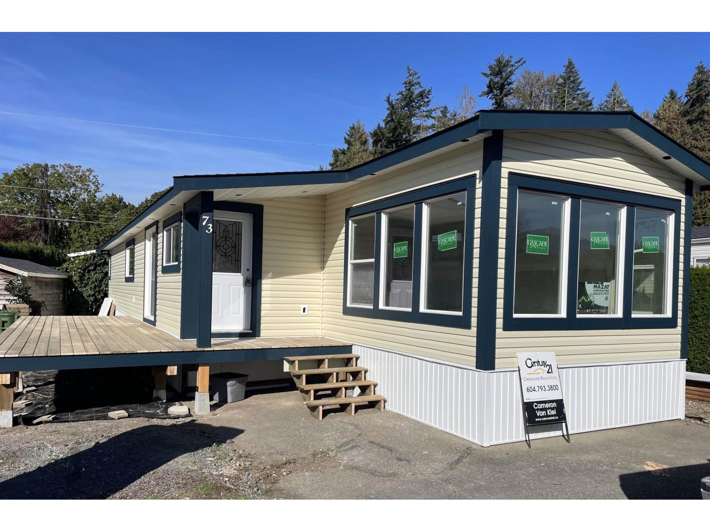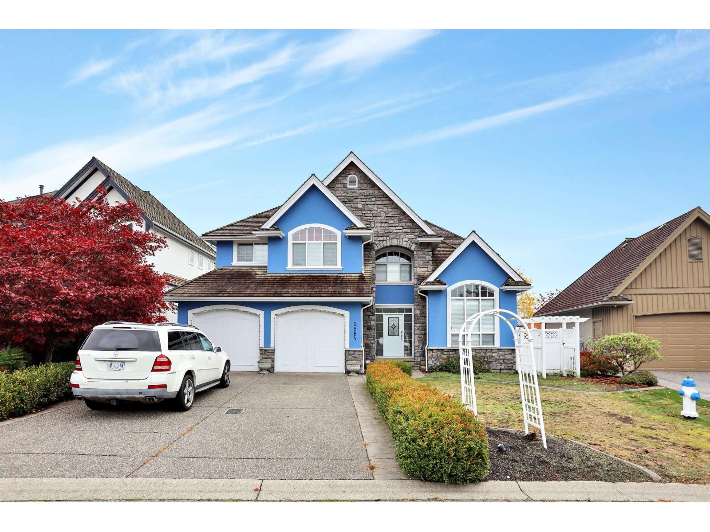- Houseful
- BC
- Chilliwack
- Tzeachten
- 46211 Promontory Rd #75
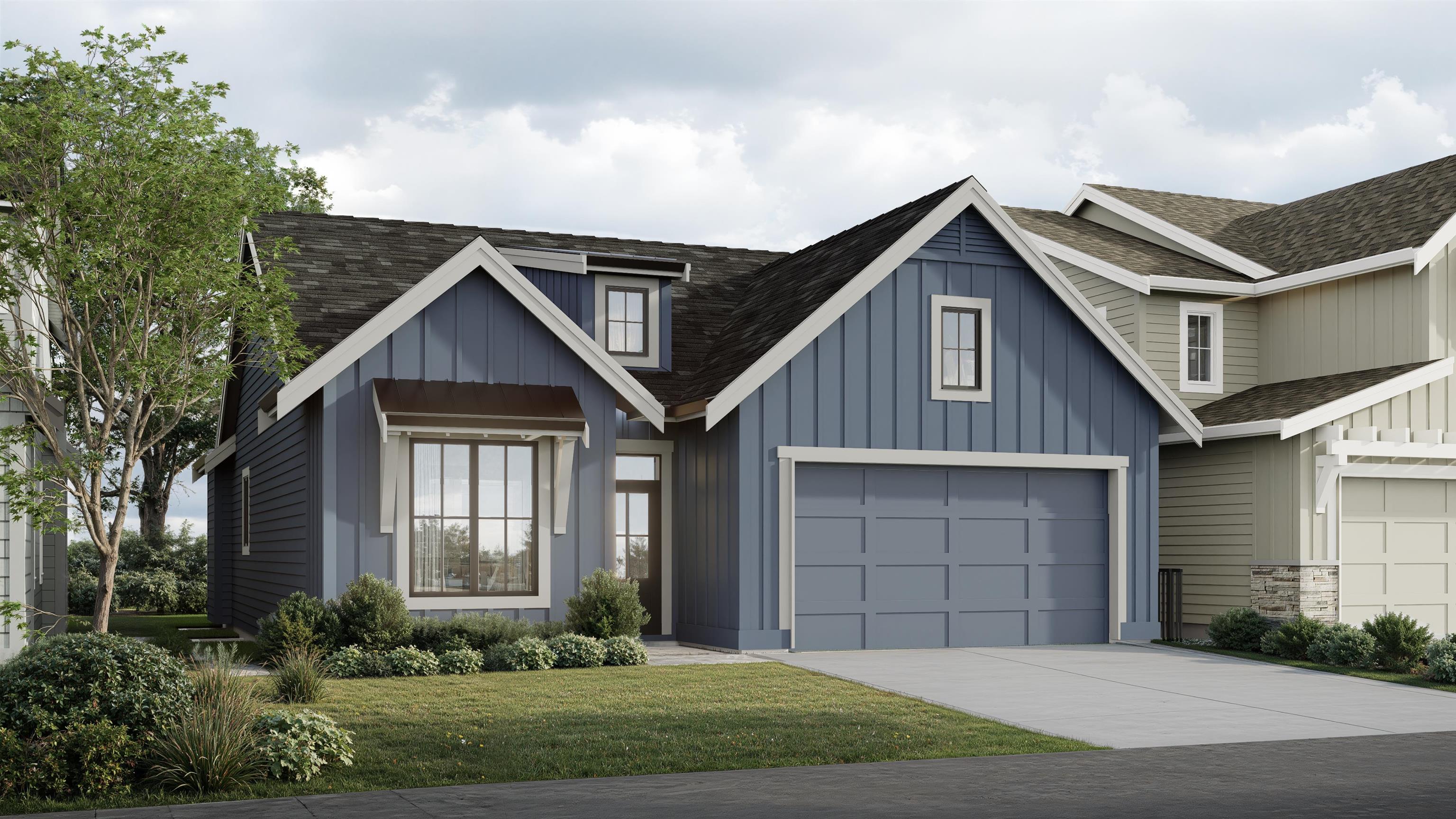
46211 Promontory Rd #75
46211 Promontory Rd #75
Highlights
Description
- Home value ($/Sqft)$493/Sqft
- Time on Houseful
- Property typeResidential
- StyleRancher/bungalow w/bsmt.
- Neighbourhood
- CommunityShopping Nearby
- Median school Score
- Year built2025
- Mortgage payment
Now selling Parkside Homes at Iron Horse designed by award winning SuCasa Design & built by Pacific Peak Homes. You'll appreciate the attention to detail throughout this almost 2500sqft rancher w/ full bsmt incl a LEGAL 2 bedroom suite! You'll feel right at home as soon as you walk through the door with spacious, bright, open design concepts with vaulted ceilings. Walking distance to amenities, schools, shopping & parks. Choose your perfect lot & plan & we’ll customize it for you! Some lots have the option for legal suites, detached suited Carriage Homes and/or Garden Homes. Attached pictures are examples of fit & finish from previously completed home w/ same floorplan. Visit the nicest showhome in Chilliwack at 101-46211 Promontory Rd Fri-Sun 12-3pm to see what you could own!
Home overview
- Heat source Forced air
- Sewer/ septic Public sewer, sanitary sewer
- Construction materials
- Foundation
- Roof
- # parking spaces 4
- Parking desc
- # full baths 4
- # total bathrooms 4.0
- # of above grade bedrooms
- Appliances Washer/dryer, dishwasher, refrigerator, stove
- Community Shopping nearby
- Area Bc
- Subdivision
- View Yes
- Water source Public
- Zoning description Rsv3
- Lot dimensions 3929.0
- Lot size (acres) 0.09
- Basement information Full, finished, exterior entry
- Building size 2534.0
- Mls® # R3046724
- Property sub type Single family residence
- Status Active
- Tax year 2025
- Flex room 5.512m X 2.692m
Level: Basement - Bedroom 3.353m X 2.87m
Level: Basement - Bedroom 3.048m X 4.369m
Level: Basement - Kitchen 3.835m X 4.115m
Level: Basement - Living room 2.591m X 4.115m
Level: Basement - Dining room 3.658m X 3.175m
Level: Main - Kitchen 3.759m X 3.175m
Level: Main - Laundry 2.184m X 1.829m
Level: Main - Primary bedroom 3.658m X 3.454m
Level: Main - Great room 5.258m X 3.835m
Level: Main - Bedroom 3.048m X 2.997m
Level: Main - Walk-in closet 2.21m X 2.21m
Level: Main
- Listing type identifier Idx

$-3,333
/ Month

