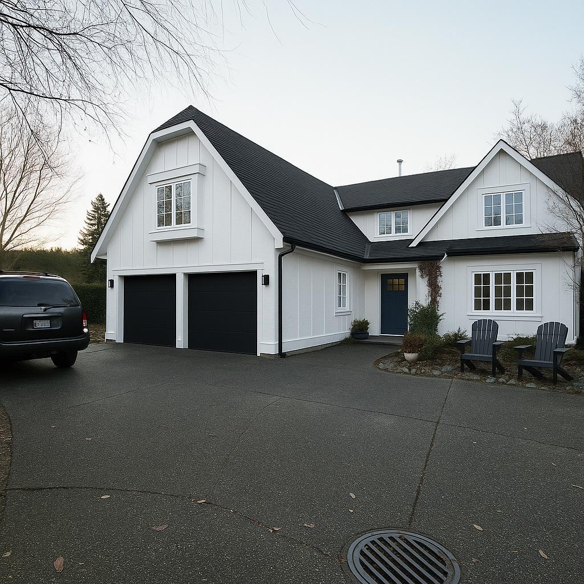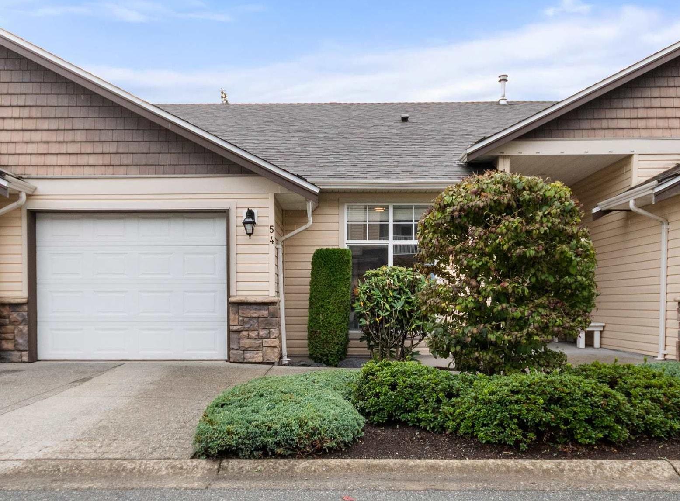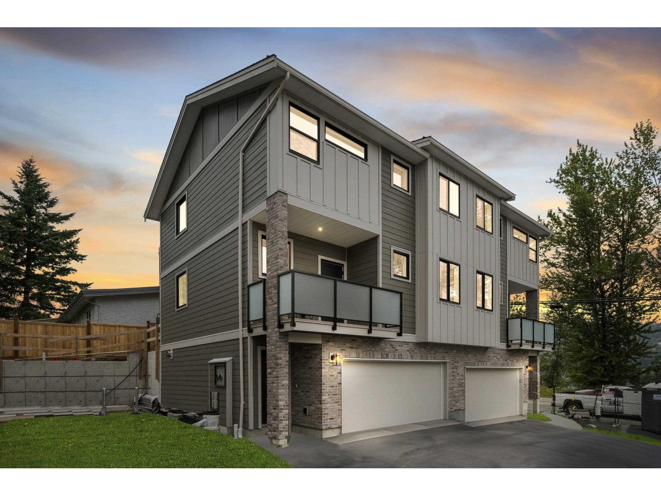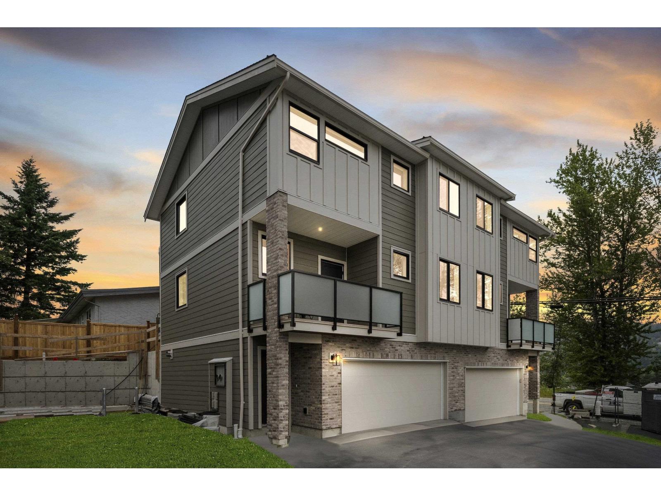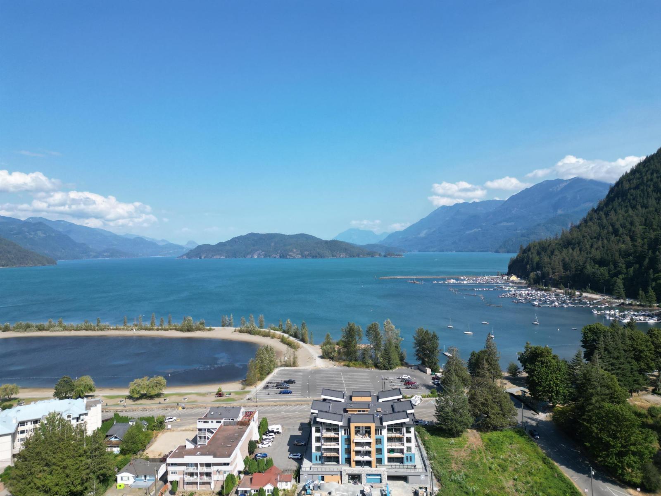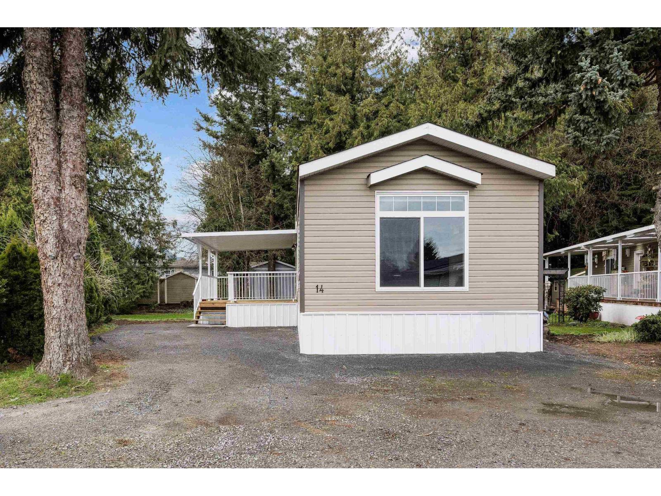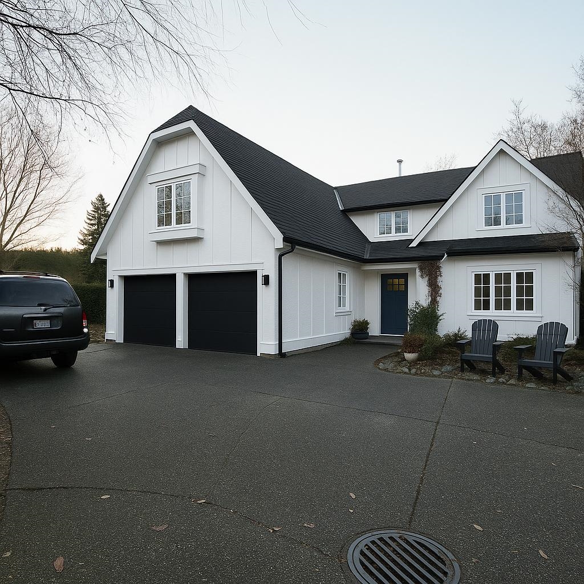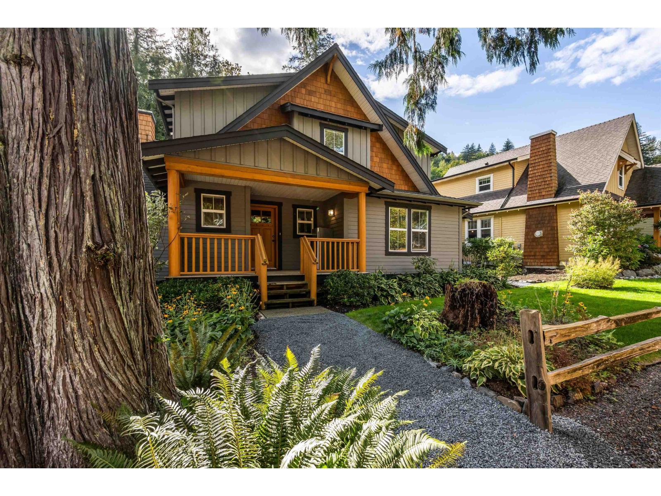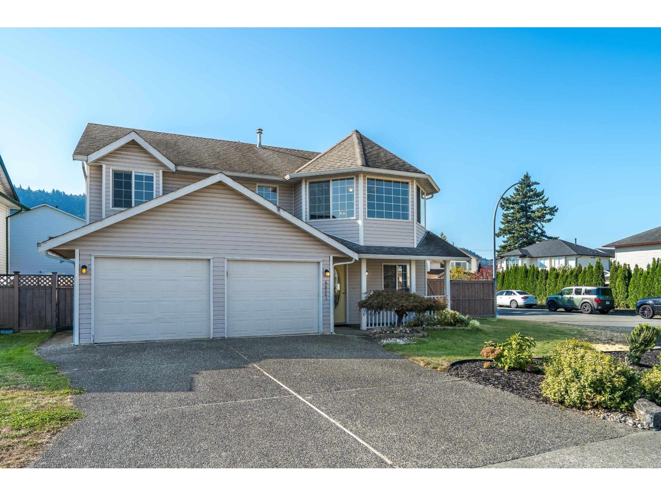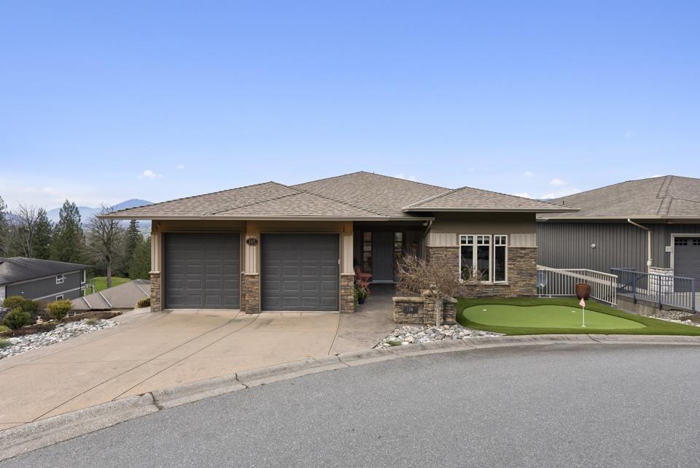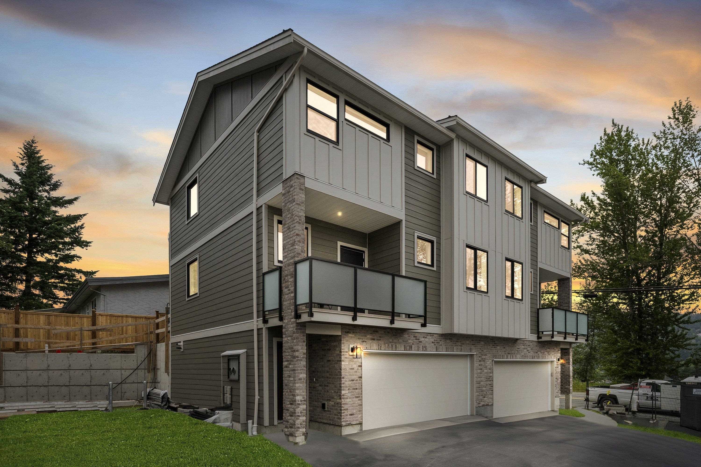- Houseful
- BC
- Chilliwack
- Tzeachten
- 46211 Promontory Rd #203
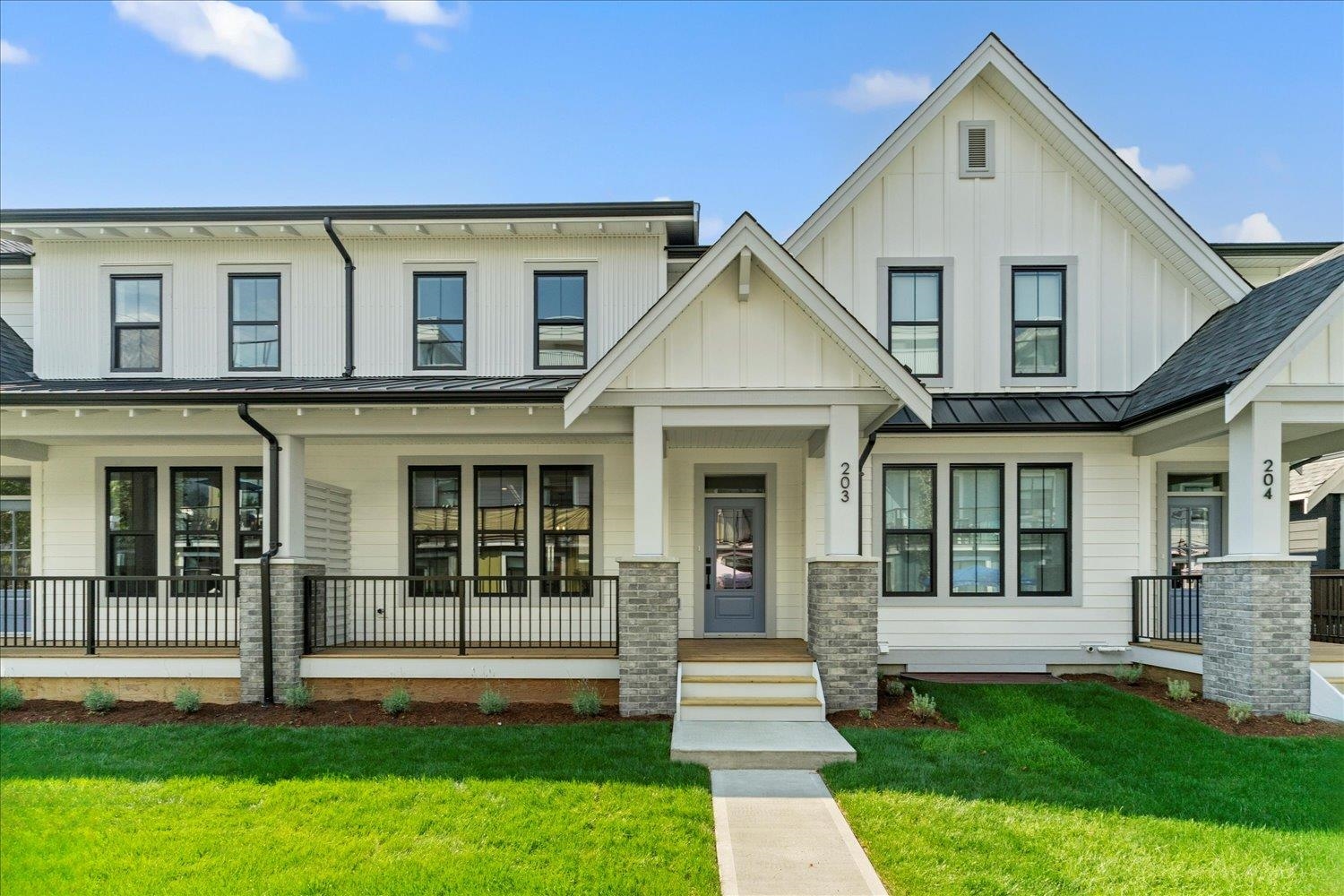
46211 Promontory Rd #203
For Sale
New 17 hours
$825,000
4 beds
4 baths
2,280 Sqft
46211 Promontory Rd #203
For Sale
New 17 hours
$825,000
4 beds
4 baths
2,280 Sqft
Highlights
Description
- Home value ($/Sqft)$362/Sqft
- Time on Houseful
- Property typeResidential
- Neighbourhood
- CommunityShopping Nearby
- Median school Score
- Year built2025
- Mortgage payment
Just released! Inside unit ROW HOME w/lane access & garage at Parkside Homes at Iron Horse built by Pacific Peak Homes. You will appreciate the attention to detail throughout this 2280sqft 4 bed/4 bath 2 storey w/ bsmt new build row home! You'll feel right at home as soon as you walk through the door with spacious, bright, open design concepts. Walking distance to amenities, schools, shopping & parks! Pre-paid lease, NO GST & LOW MONTHLY HOA! Visit the nicest showhome in Chilliwack at 101-46211 Promontory Rd Fri-Sun 12-3pm to see what you could own!
MLS®#R3054719 updated 17 hours ago.
Houseful checked MLS® for data 17 hours ago.
Home overview
Amenities / Utilities
- Heat source Forced air
- Sewer/ septic Public sewer, sanitary sewer
Exterior
- Construction materials
- Foundation
- Roof
- # parking spaces 2
- Parking desc
Interior
- # full baths 3
- # half baths 1
- # total bathrooms 4.0
- # of above grade bedrooms
- Appliances Washer/dryer, dishwasher, refrigerator, stove
Location
- Community Shopping nearby
- Area Bc
- Subdivision
- View Yes
- Water source Public
- Zoning description Rsv3
Overview
- Basement information Full, finished
- Building size 2280.0
- Mls® # R3054719
- Property sub type Single family residence
- Status Active
- Virtual tour
- Tax year 2024
Rooms Information
metric
- Bedroom 3.048m X 3.099m
Level: Above - Walk-in closet 1.676m X 1.372m
Level: Above - Primary bedroom 3.658m X 4.115m
Level: Above - Bedroom 2.997m X 3.099m
Level: Above - Recreation room 6.756m X 5.232m
Level: Basement - Bedroom 4.724m X 3.912m
Level: Basement - Great room 3.962m X 4.115m
Level: Main - Kitchen 3.353m X 4.267m
Level: Main - Laundry 1.829m X 1.829m
Level: Main - Dining room 3.353m X 4.42m
Level: Main
SOA_HOUSEKEEPING_ATTRS
- Listing type identifier Idx

Lock your rate with RBC pre-approval
Mortgage rate is for illustrative purposes only. Please check RBC.com/mortgages for the current mortgage rates
$-2,200
/ Month25 Years fixed, 20% down payment, % interest
$
$
$
%
$
%

Schedule a viewing
No obligation or purchase necessary, cancel at any time
Nearby Homes
Real estate & homes for sale nearby

