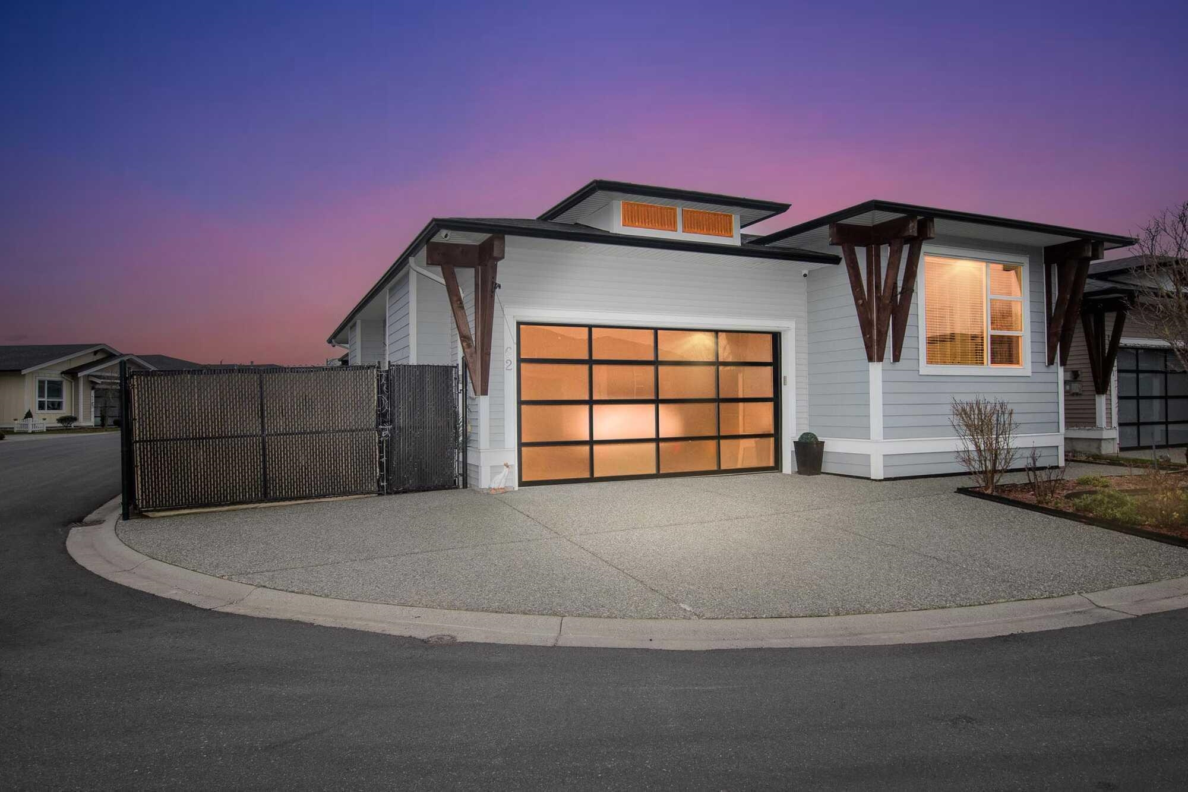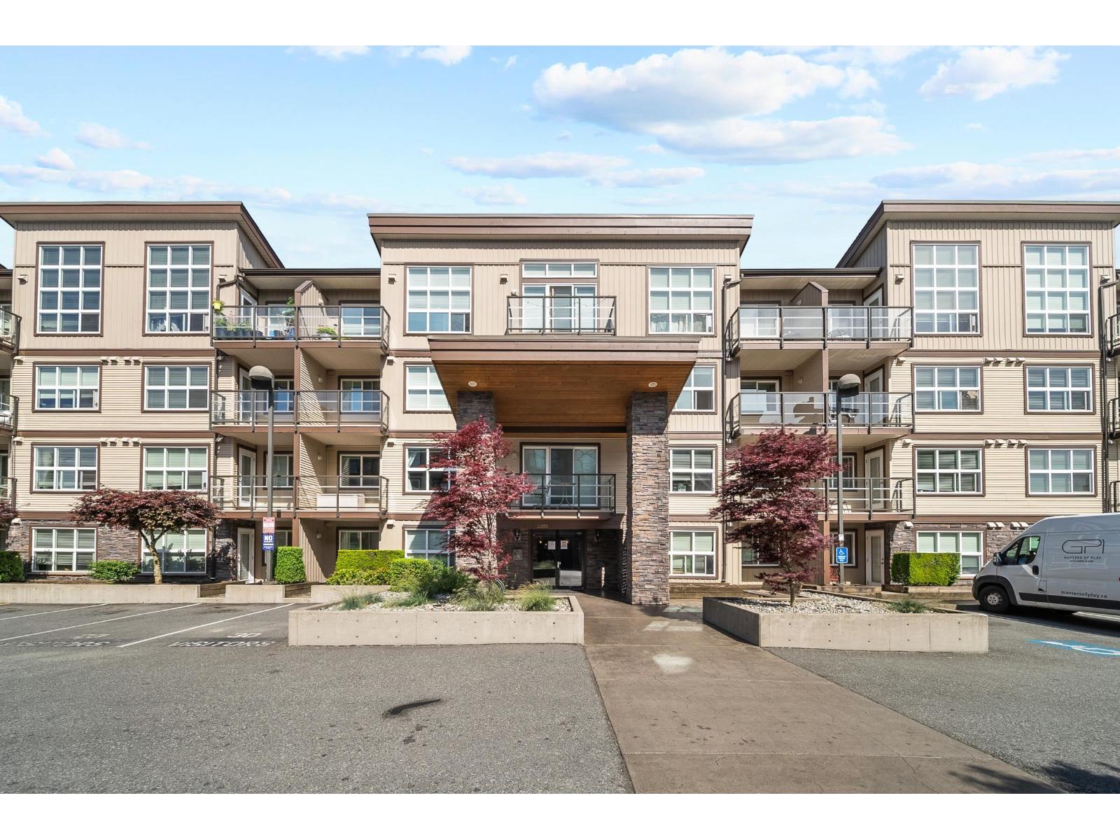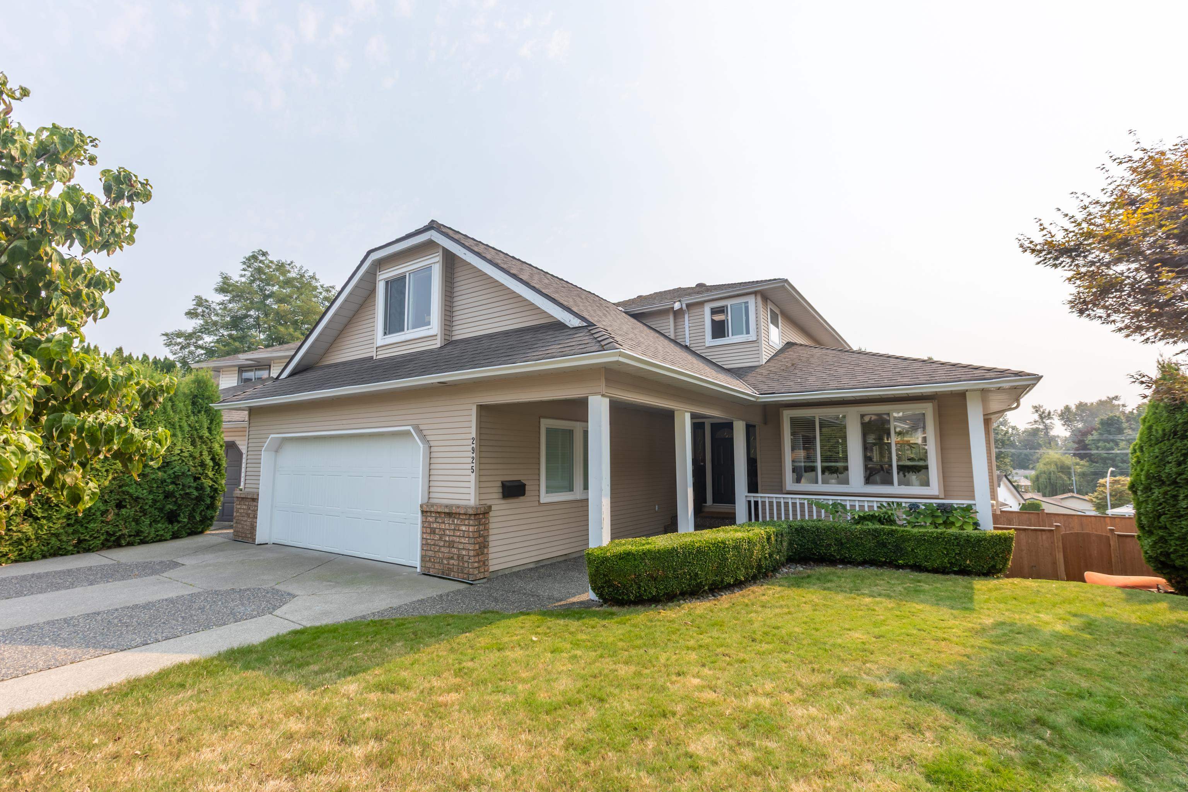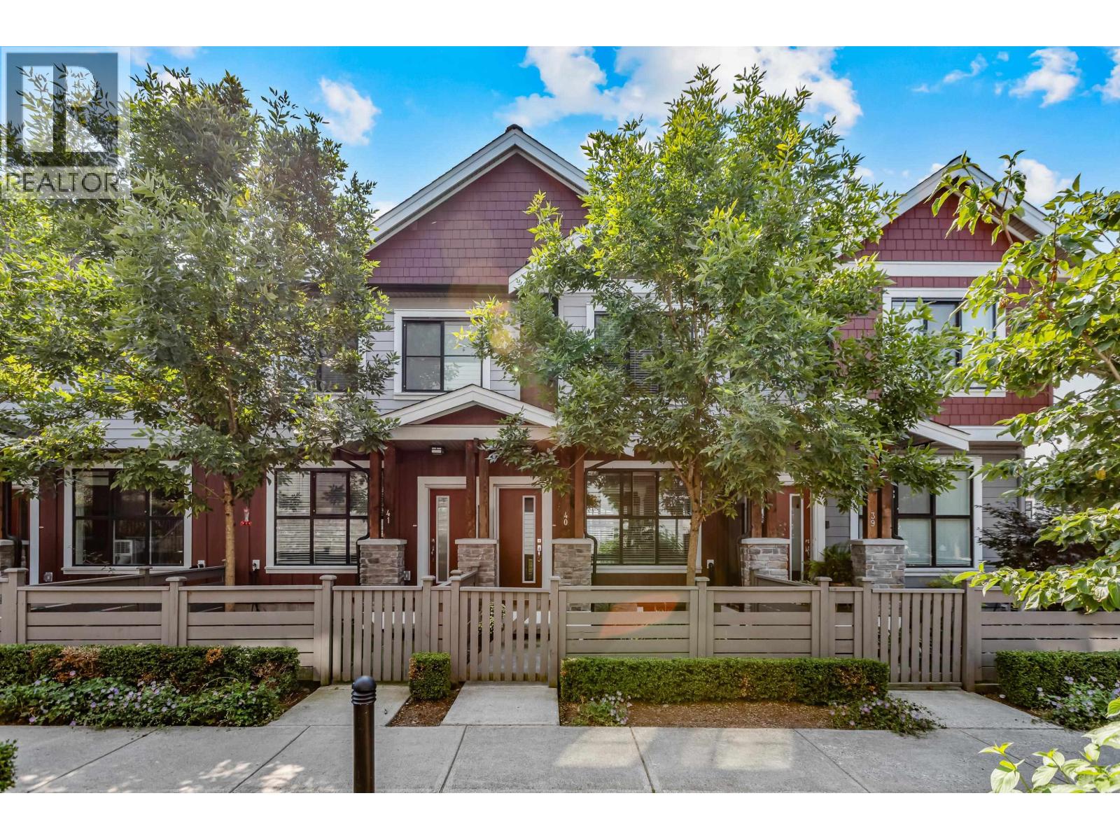Select your Favourite features
- Houseful
- BC
- Chilliwack
- East Chilliwack
- 46213 Hakweles Road #62

46213 Hakweles Road #62
For Sale
198 Days
$970,000 $50K
$920,000
3 beds
3 baths
2,838 Sqft
46213 Hakweles Road #62
For Sale
198 Days
$970,000 $50K
$920,000
3 beds
3 baths
2,838 Sqft
Highlights
Description
- Home value ($/Sqft)$324/Sqft
- Time on Houseful
- Property typeResidential
- StyleRancher/bungalow w/bsmt.
- Neighbourhood
- CommunityGated, Shopping Nearby
- Median school Score
- Year built2018
- Mortgage payment
Visit REALTOR website for add info. Fantastic home with a stunning open concept floor plan, featuring quality high end finishes throughout. Living room with gas fireplace and tray ceiling. Modern kitchen with soft close cabinets, Stainless steel appliances, gas range, large island and pantry. The Primary Bdrm is like your private retreat with walk-in closet, ensuite that feels like a spa with its soaker tub, free standing shower. Fully finished lower level with huge Rec room, 3rd bedroom, full bath, & a large office/storage space that could be used as a 4th bed room. Additional features luxury flooring, indoor/outdoor speakers, Turfed back yard, hot tub, 220 power, built in vac, Private and quiet with a fenced yard, large lot & RV parking, central air & a few other secrets at showing.
MLS®#R2951114 updated 2 months ago.
Houseful checked MLS® for data 2 months ago.
Home overview
Amenities / Utilities
- Heat source Forced air, natural gas
- Sewer/ septic Public sewer, sanitary sewer
Exterior
- Construction materials
- Foundation
- Roof
- Fencing Fenced
- # parking spaces 4
- Parking desc
Interior
- # full baths 2
- # half baths 1
- # total bathrooms 3.0
- # of above grade bedrooms
- Appliances Washer/dryer, dishwasher, refrigerator, stove, microwave
Location
- Community Gated, shopping nearby
- Area Bc
- View Yes
- Water source Public
- Zoning description Rsv3
Lot/ Land Details
- Lot dimensions 4522.0
Overview
- Lot size (acres) 0.1
- Basement information Full
- Building size 2838.0
- Mls® # R2951114
- Property sub type Single family residence
- Status Active
- Virtual tour
- Tax year 2024
Rooms Information
metric
- Recreation room 7.747m X 7.747m
Level: Basement - Office 7.899m X 3.962m
Level: Basement - Bedroom 4.496m X 3.15m
Level: Basement - Foyer 2.057m X 3.2m
Level: Main - Living room 5.131m X 4.547m
Level: Main - Laundry 2.362m X 3.708m
Level: Main - Dining room 2.972m X 3.683m
Level: Main - Kitchen 4.318m X 3.937m
Level: Main - Bedroom 3.353m X 3.327m
Level: Main - Primary bedroom 3.632m X 5.156m
Level: Main - Walk-in closet 1.499m X 2.057m
Level: Main
SOA_HOUSEKEEPING_ATTRS
- Listing type identifier Idx

Lock your rate with RBC pre-approval
Mortgage rate is for illustrative purposes only. Please check RBC.com/mortgages for the current mortgage rates
$-2,453
/ Month25 Years fixed, 20% down payment, % interest
$
$
$
%
$
%

Schedule a viewing
No obligation or purchase necessary, cancel at any time
Nearby Homes
Real estate & homes for sale nearby









