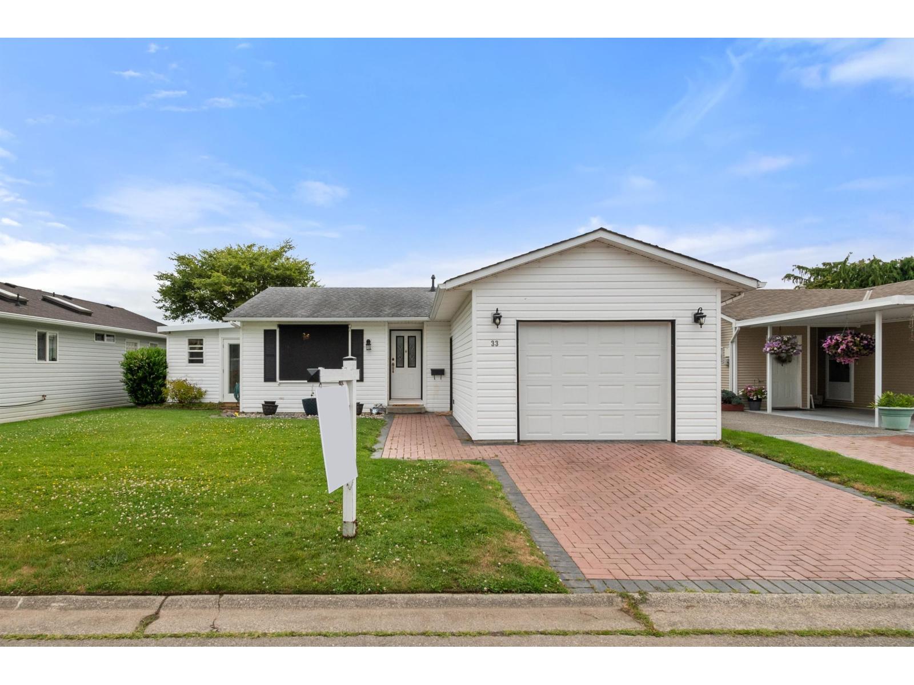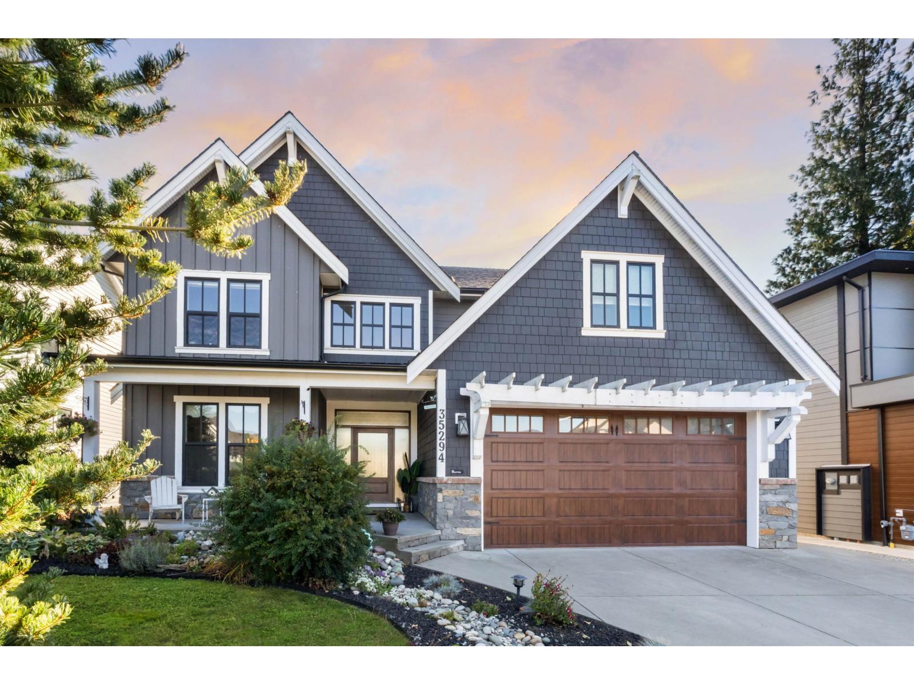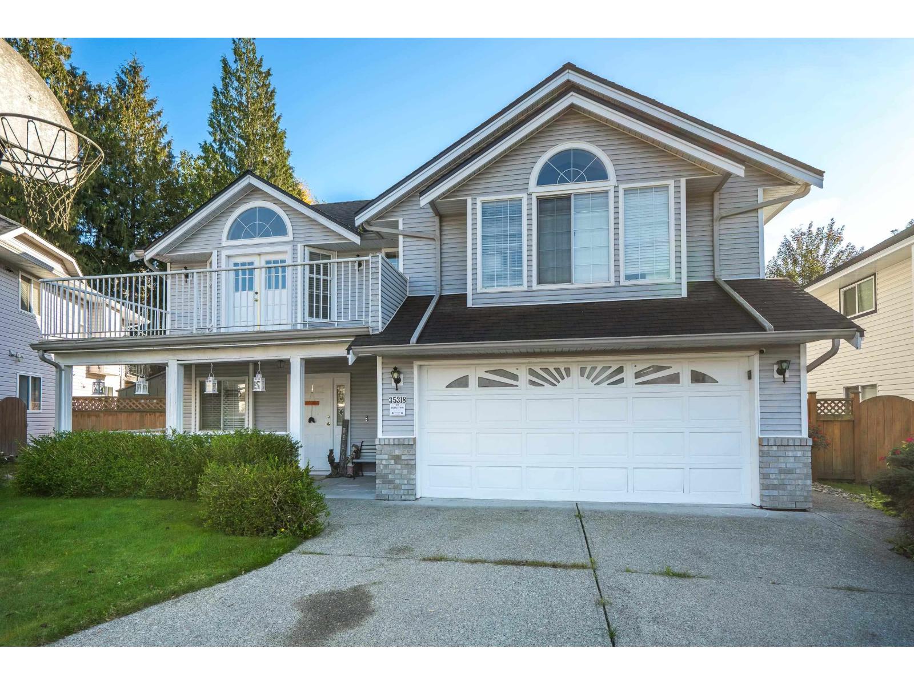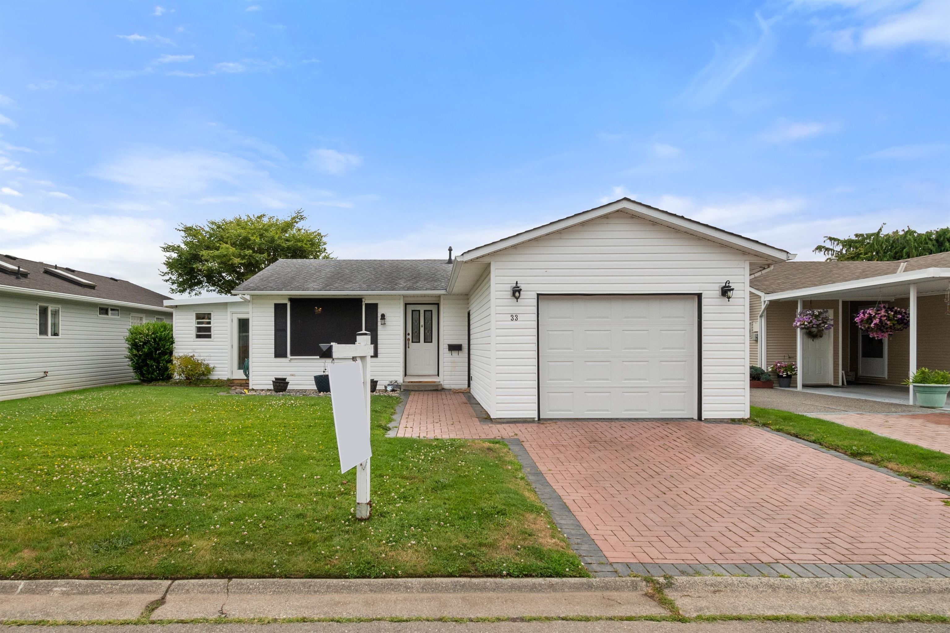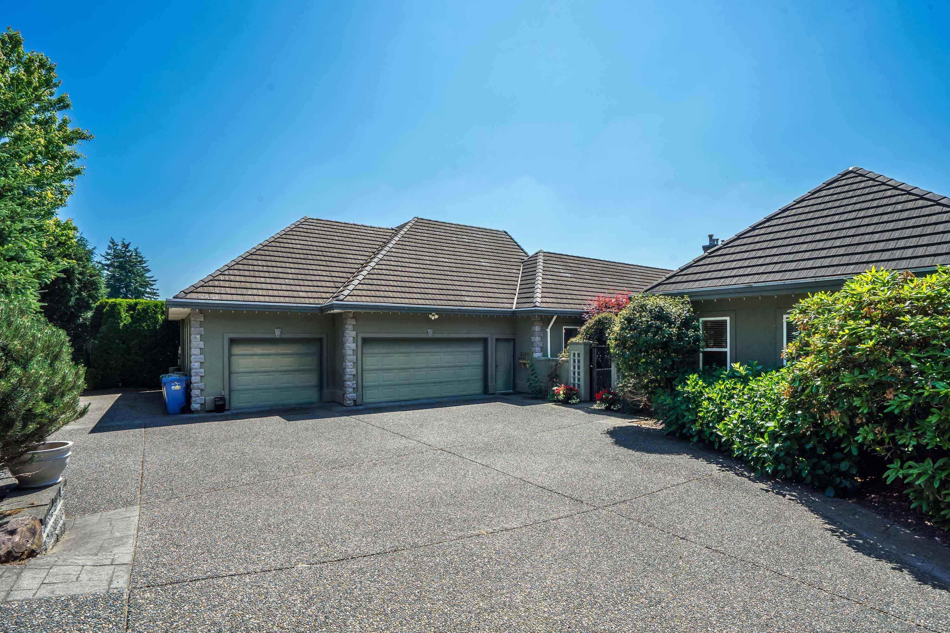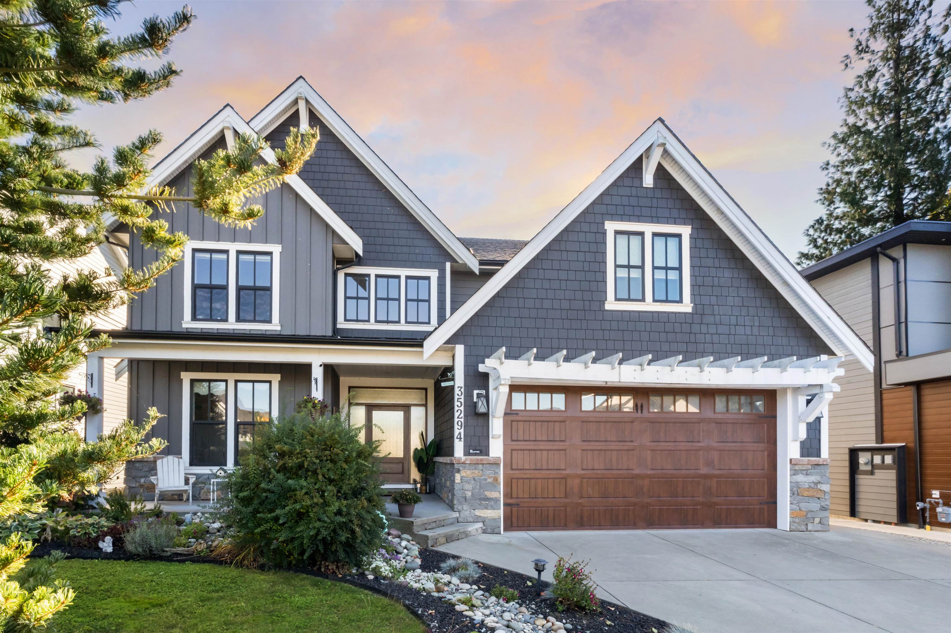- Houseful
- BC
- Chilliwack
- Promontory
- 46236 Tournier Placepromontory
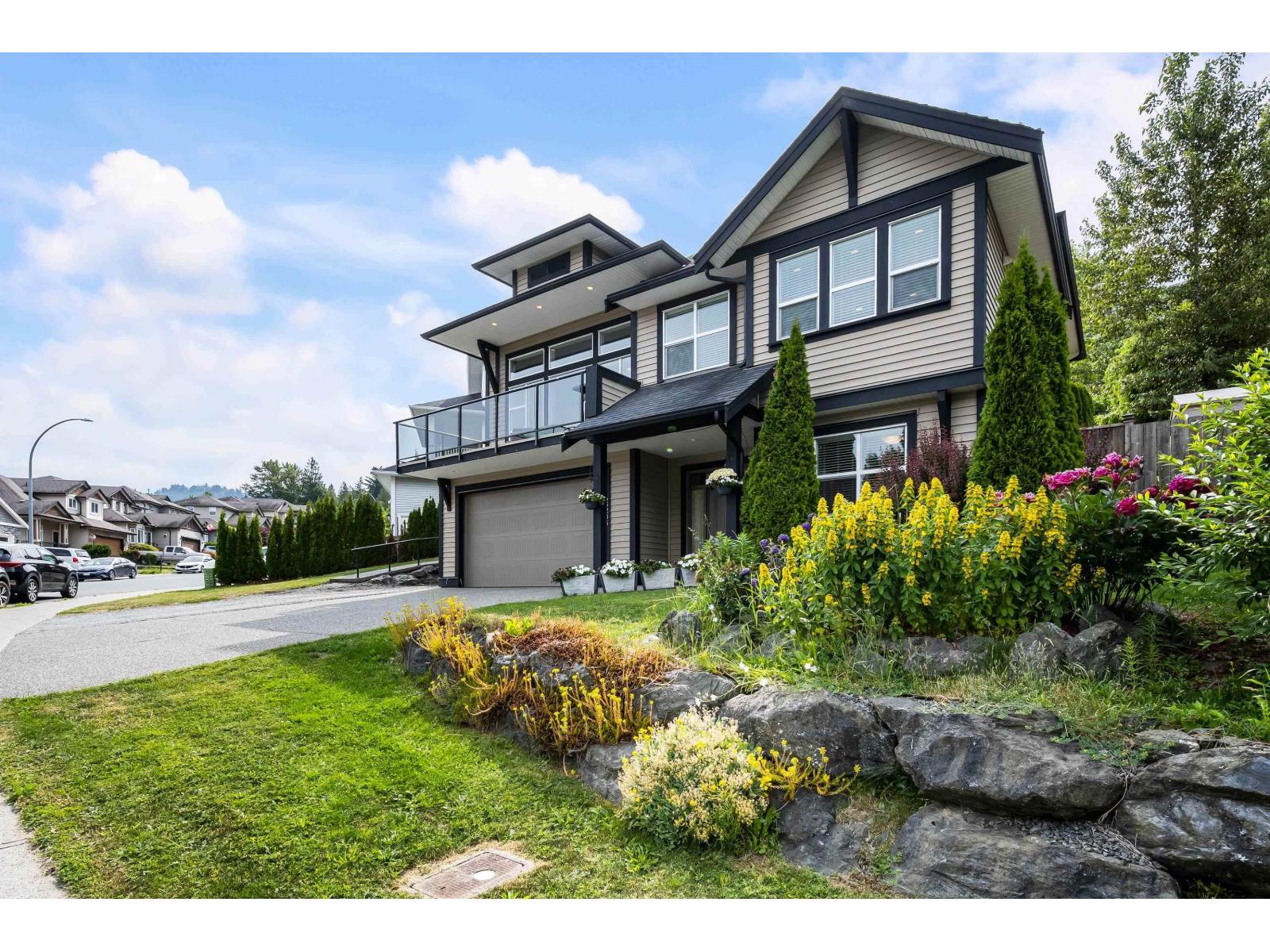
46236 Tournier Placepromontory
46236 Tournier Placepromontory
Highlights
Description
- Home value ($/Sqft)$422/Sqft
- Time on Houseful32 days
- Property typeSingle family
- Neighbourhood
- Median school Score
- Year built2012
- Garage spaces2
- Mortgage payment
ONE OF A KIND 5 + DEN BDRM FAMILY HOME w/ 2 BDRM RENTAL SUITE sitting on a manicured VIEW LOT w/ RV PARKING! Located on prestigious Tournier Place, this home is walking distance to Promontory Elementary, multiple trail heads, and 5 minutes to Garrison Crossing. GRAND main floor w/ vaulted ceilings, spacious kitchen w/ SS appliances & shaker cabinets, & access to a large front patio w/ valley views. Head to the upper floor for 3 bdrms, 2 bathrooms, & the laundry! ENCHANTING BACKYARD w/ garden beds, greenhouse, and HOT TUB w/ enclosure- fabulous year round enjoyment! Lower entry level w/ welcoming tiled foyer & access to the SELF CONTAINED 2 BDRM SUITE w/ private laundry, full kitchen, & private side entrance. This is a FABULOUS DEAL in a FABULOUS NEIGHBORHOOD! * PREC - Personal Real Estate Corporation (id:63267)
Home overview
- Cooling Central air conditioning
- Heat source Natural gas
- Heat type Forced air
- # total stories 4
- # garage spaces 2
- Has garage (y/n) Yes
- # full baths 3
- # total bathrooms 3.0
- # of above grade bedrooms 5
- Has fireplace (y/n) Yes
- View Mountain view
- Lot dimensions 7614
- Lot size (acres) 0.17890038
- Building size 2608
- Listing # R3050025
- Property sub type Single family residence
- Status Active
- Laundry 1.626m X 1.549m
Level: Above - 2nd bedroom 3.048m X 3.378m
Level: Above - Primary bedroom 4.115m X 3.988m
Level: Above - Other 1.626m X 1.575m
Level: Above - Other 1.956m X 1.626m
Level: Above - 3rd bedroom 3.15m X 3.353m
Level: Above - Foyer 2.565m X 3.708m
Level: Basement - Den 3.378m X 3.861m
Level: Basement - Laundry 3.378m X 3.861m
Level: Basement - 5th bedroom 2.896m X 3.353m
Level: Lower - Laundry 0.991m X 0.94m
Level: Lower - 4th bedroom 2.896m X 3.353m
Level: Lower - Living room 3.454m X 5.944m
Level: Lower - Utility 1.676m X 0.965m
Level: Lower - Kitchen 1.905m X 3.353m
Level: Lower - Living room 8.763m X 4.293m
Level: Main - Dining room 2.769m X 3.861m
Level: Main - Kitchen 3.48m X 3.988m
Level: Main
- Listing source url Https://www.realtor.ca/real-estate/28888329/46236-tournier-place-promontory-chilliwack
- Listing type identifier Idx

$-2,933
/ Month




