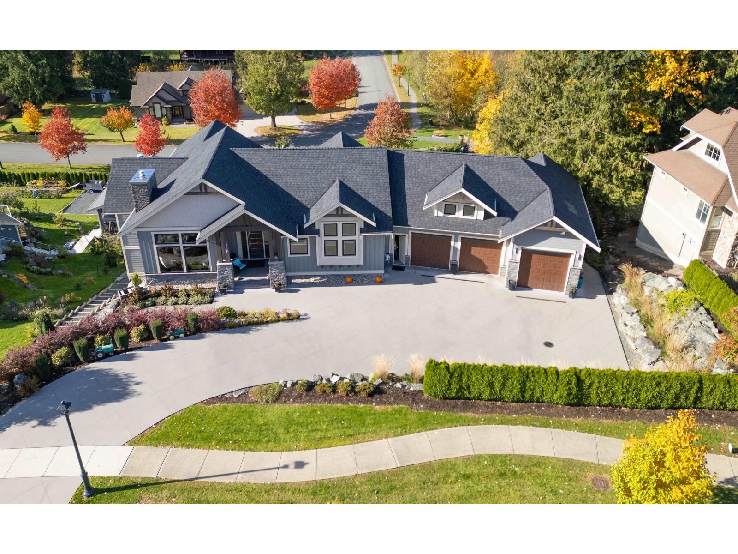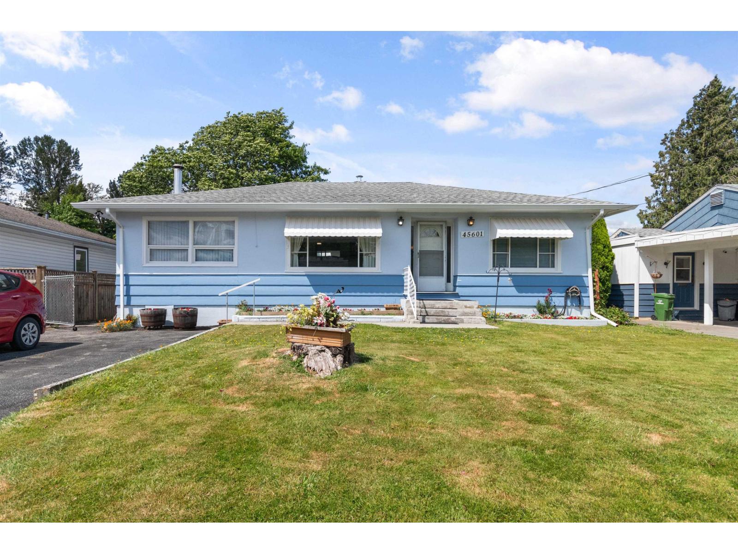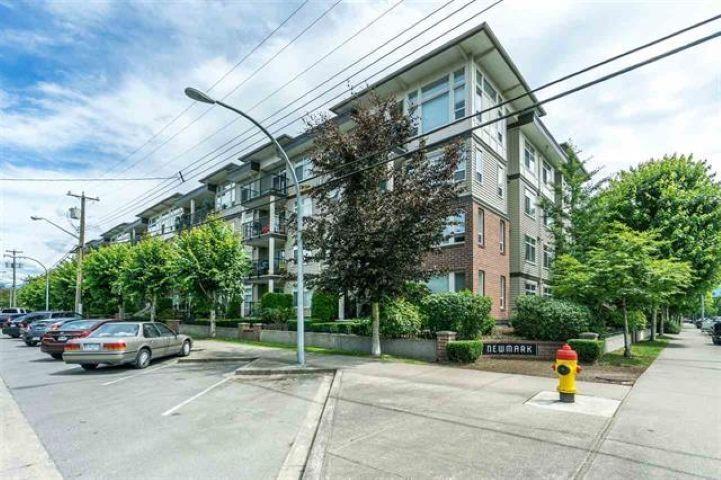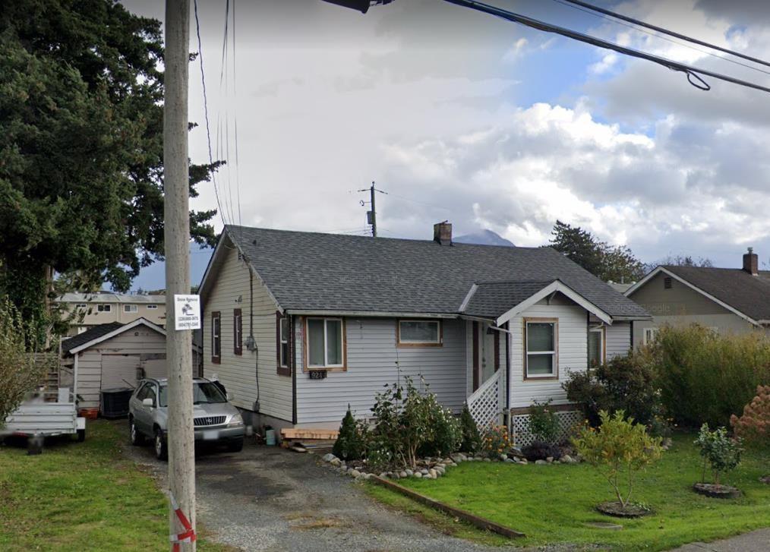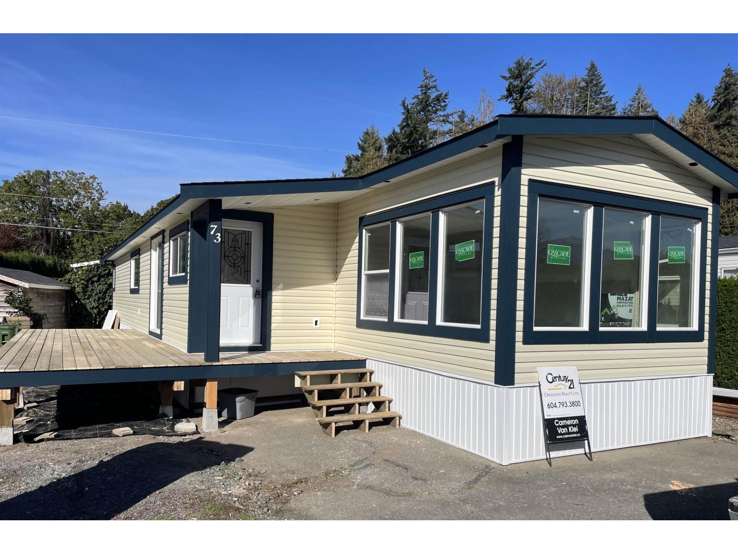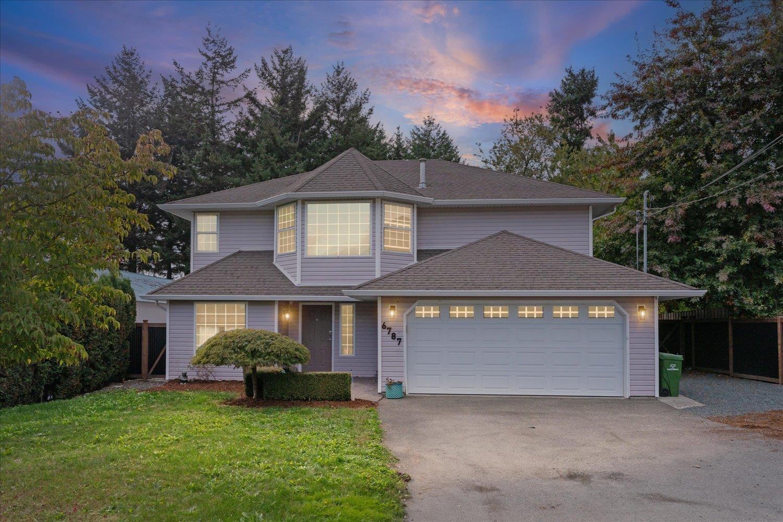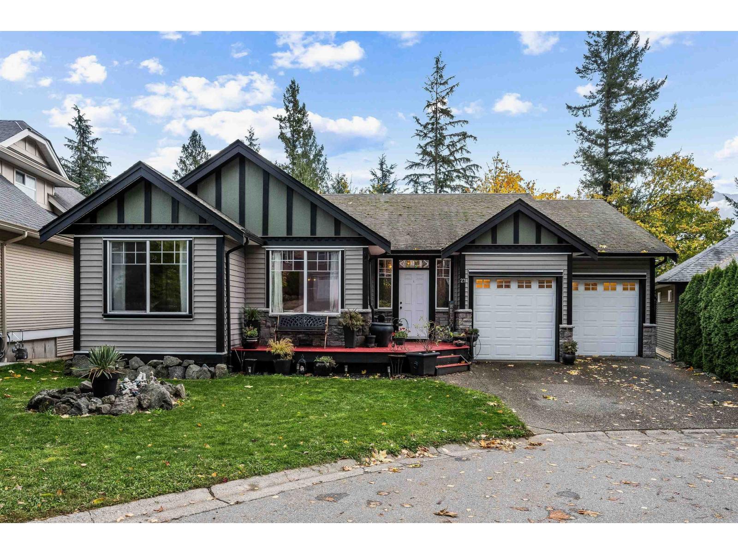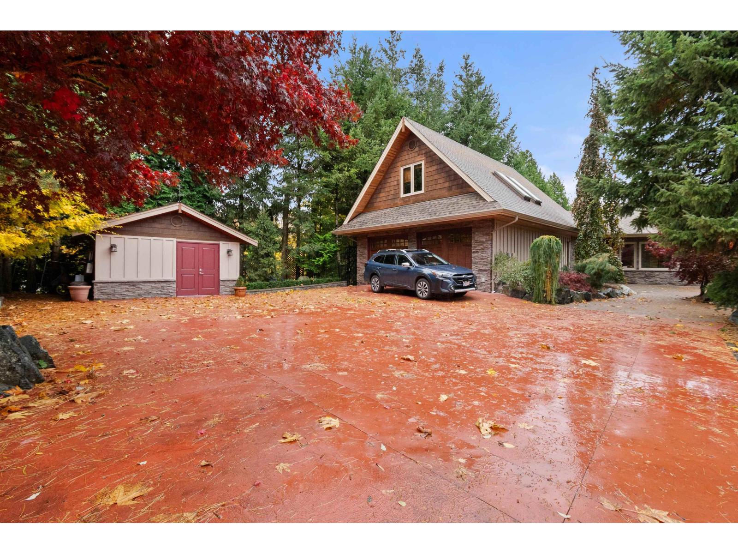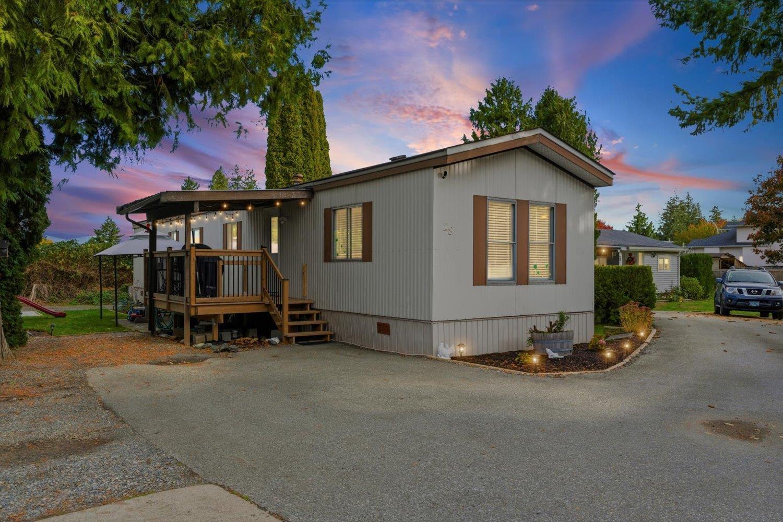- Houseful
- BC
- Chilliwack
- Fairfield
- 46238 Strathcona Road #3
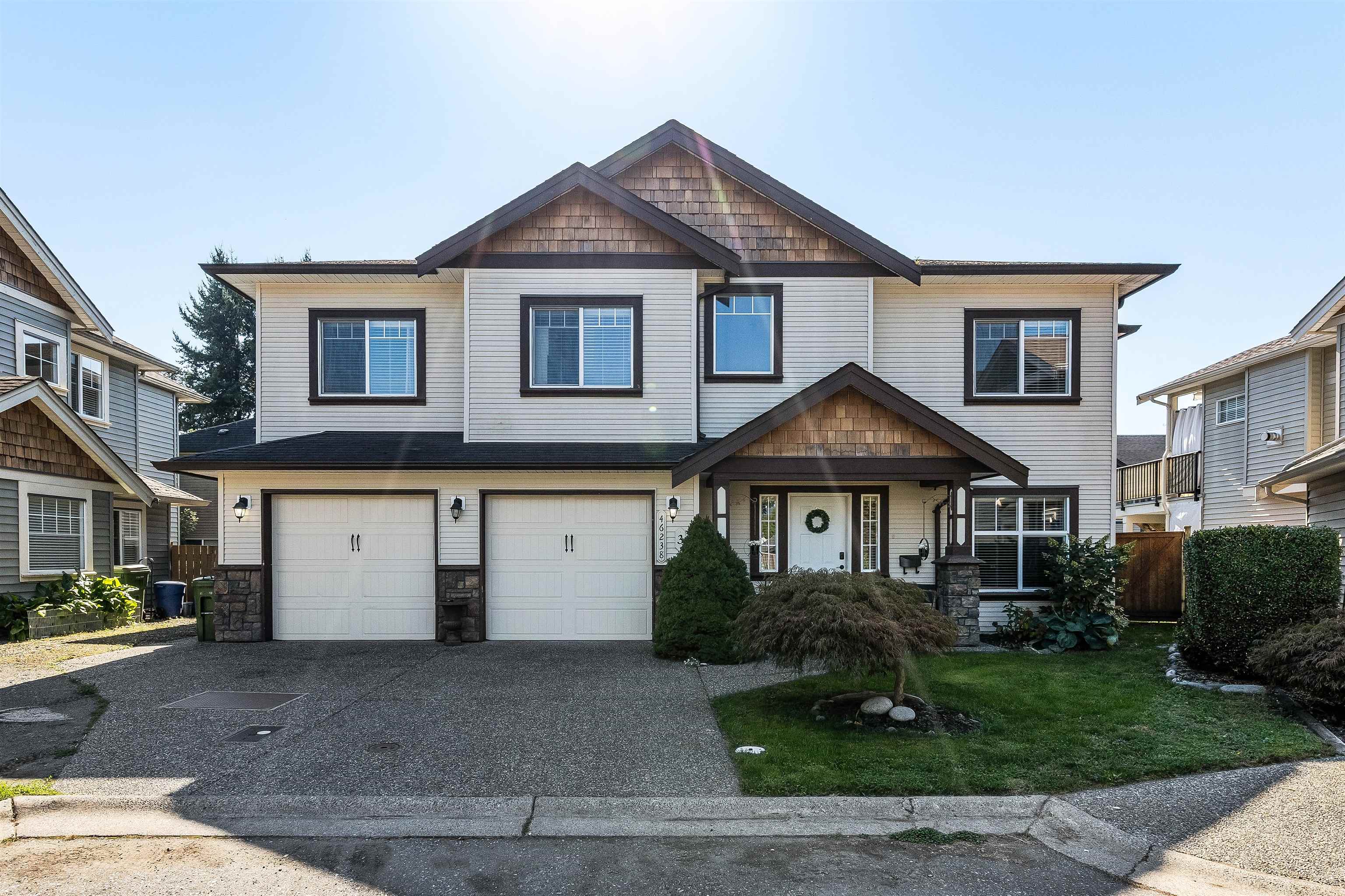
Highlights
Description
- Home value ($/Sqft)$345/Sqft
- Time on Houseful
- Property typeResidential
- StyleBasement entry
- Neighbourhood
- Median school Score
- Year built2008
- Mortgage payment
LOCATED IN A QUIET CUL-DE-SAC ON FAIRFIELD ISLAND, this 4-BEDROOM, 3-BATHROOM home offers a bright & inviting open-concept layout, enhanced by high ceilings. The KITCHEN BOASTS A LARGE ISLAND, GRANITE COUNTERTOPS, & AN UPDATED BACKSPLASH, while the SPACIOUS LIVING ROOM FEATURES A COZY GAS FIREPLACE. Step outside to the PARTIALLY COVERED DECK OVERLOOKING THE FENCED BACKYARD—perfect for kids, pets, & entertaining. This home offers 4 bedrooms, including a PRIMARY SUITE WITH A LARGE WALK-IN CLOSET AND ENSUITE. THE FULLY FINISHED BASEMENT extends your living space with a generous rec room, den, & full bathroom, plus EXCELLENT SUITE POTENTIAL. A versatile home with plenty of room for families of all sizes. ADDITIONAL FEATURES INCLUDE A/C, A DOUBLE GARAGE & A COVERED OUTDOOR STORAGE AREA!
Home overview
- Heat source Forced air, natural gas
- Sewer/ septic Public sewer
- Construction materials
- Foundation
- Roof
- # parking spaces 5
- Parking desc
- # full baths 3
- # total bathrooms 3.0
- # of above grade bedrooms
- Appliances Washer/dryer, dishwasher, refrigerator, stove
- Area Bc
- Water source Public
- Zoning description R3
- Lot dimensions 4735.0
- Lot size (acres) 0.11
- Basement information Full
- Building size 2605.0
- Mls® # R3049819
- Property sub type Single family residence
- Status Active
- Virtual tour
- Tax year 2025
- Den 2.972m X 2.616m
Level: Basement - Laundry 3.658m X 2.159m
Level: Basement - Recreation room 4.115m X 15.088m
Level: Basement - Bedroom 3.404m X 2.972m
Level: Main - Bedroom 3.226m X 3.099m
Level: Main - Kitchen 3.962m X 5.537m
Level: Main - Dining room 3.073m X 3.505m
Level: Main - Walk-in closet 1.676m X 2.565m
Level: Main - Living room 5.74m X 4.216m
Level: Main - Bedroom 2.642m X 3.683m
Level: Main - Primary bedroom 5.258m X 4.547m
Level: Main
- Listing type identifier Idx

$-2,400
/ Month

