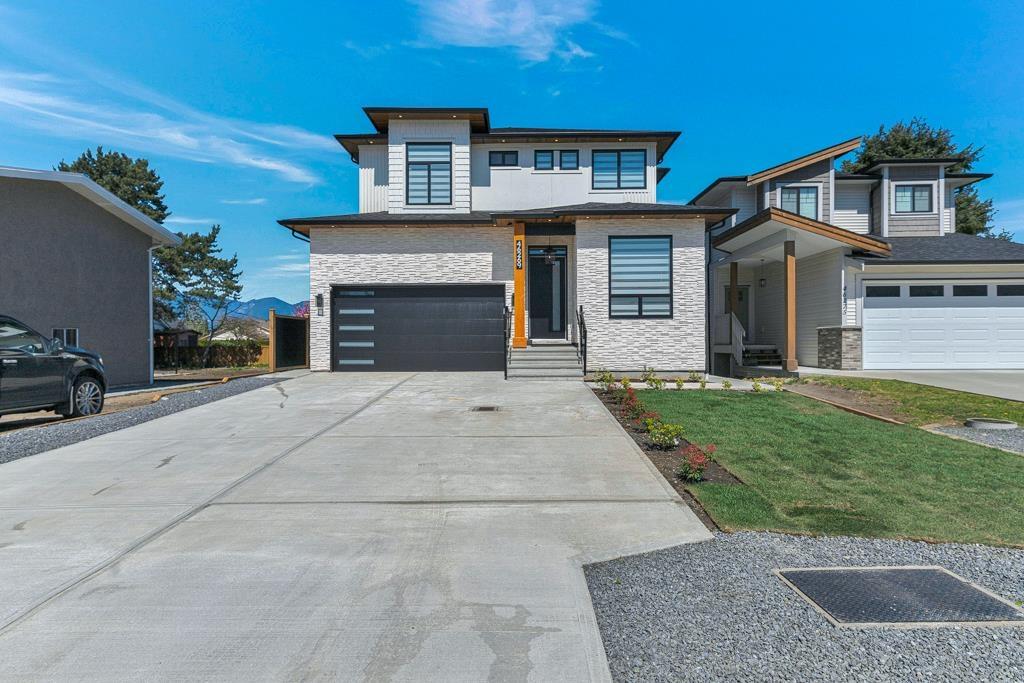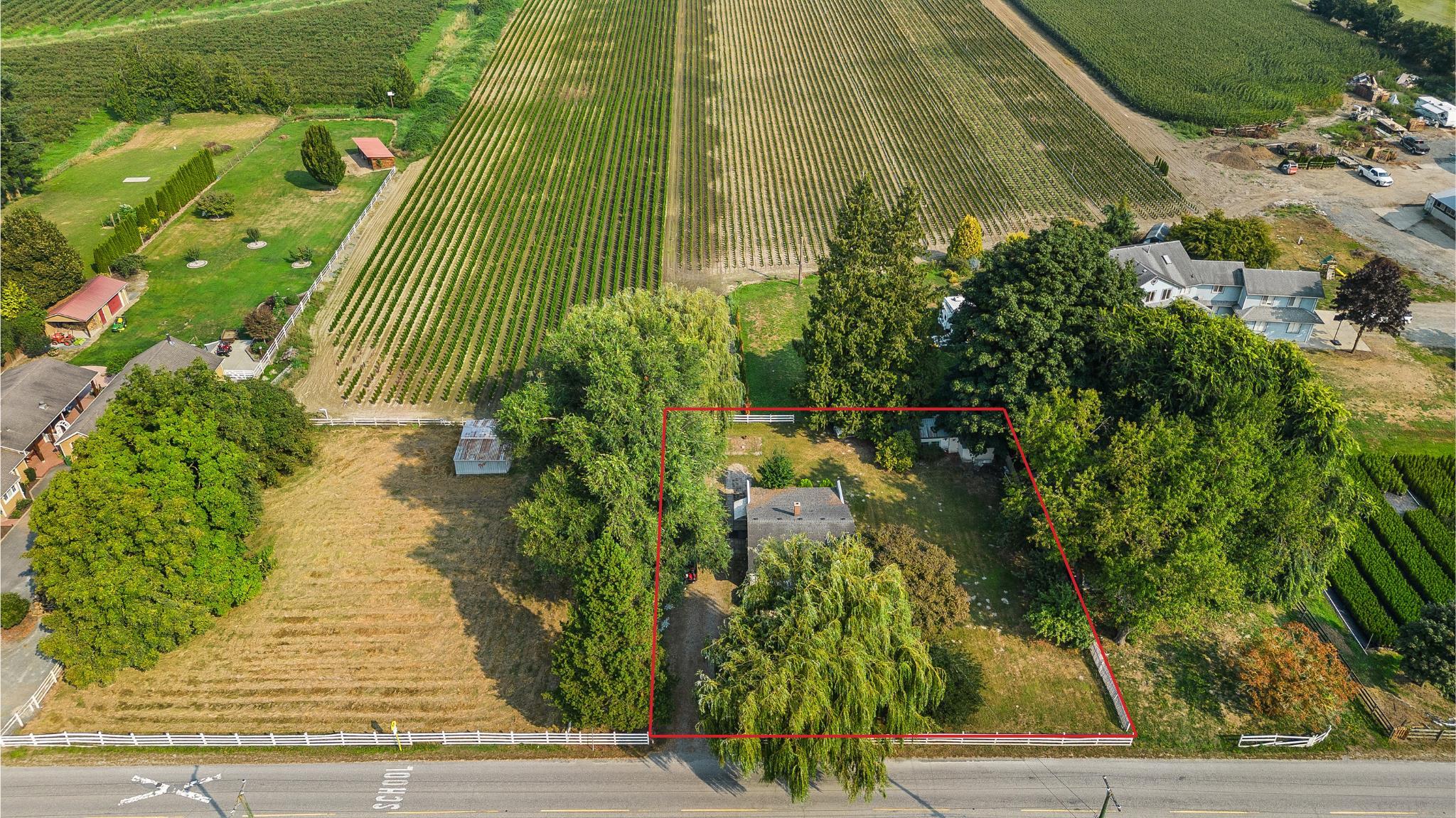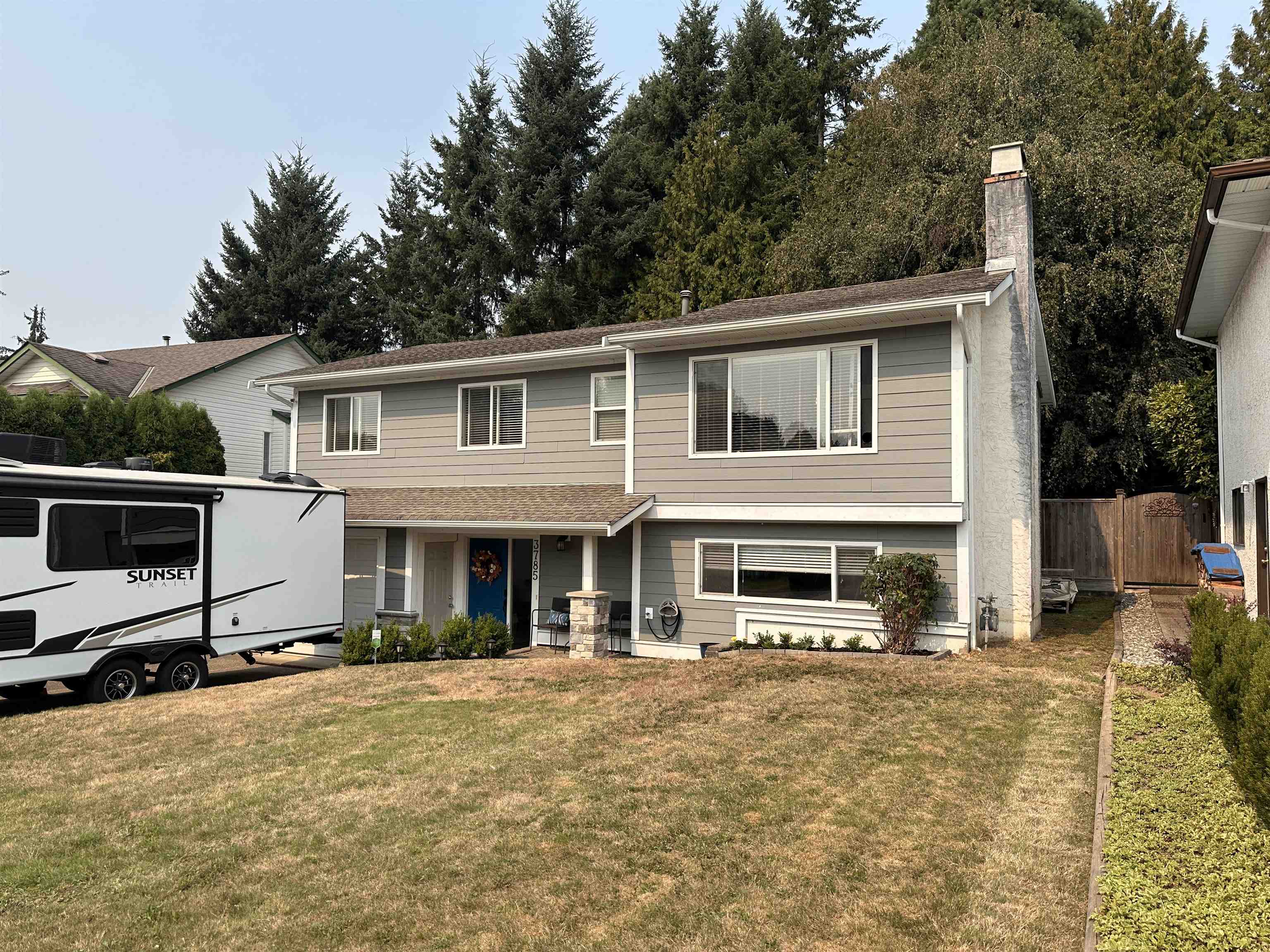- Houseful
- BC
- Chilliwack
- Sardis
- 46269 Stevenson Roadsardis East Vedder

46269 Stevenson Roadsardis East Vedder
46269 Stevenson Roadsardis East Vedder
Highlights
Description
- Home value ($/Sqft)$360/Sqft
- Time on Houseful73 days
- Property typeSingle family
- Neighbourhood
- Median school Score
- Year built2025
- Garage spaces2
- Mortgage payment
Brand New 3-Storey Custom Home in Sardis! Discover over 3,600 sq. ft. of luxury living in this beautifully crafted home featuring a 2-bedroom legal suite and a spacious theater/rec room with a powder bath. The main floor offers a bright living room, family room with gas fireplace, gourmet kitchen with granite countertops, Large pantry, and a sundeck with built-in speakers. Upstairs 4 bedrooms, 3 full bathrooms including 2 primary suites, all with cozy carpeting. Enjoy premium features like air conditioning, stainless steel appliances, glass railings, zebra blinds, and a landscaped yard. Separate electricity meter for basement Double garage with high ceilings and an RV-friendly driveway. Close to schools, golf, shopping, and mountain views. A must-see property! (id:63267)
Home overview
- Heat source Electric
- Heat type Forced air
- # total stories 3
- # garage spaces 2
- Has garage (y/n) Yes
- # full baths 6
- # total bathrooms 6.0
- # of above grade bedrooms 6
- Has fireplace (y/n) Yes
- View Mountain view
- Lot dimensions 4872
- Lot size (acres) 0.114473686
- Building size 3604
- Listing # R3019352
- Property sub type Single family residence
- Status Active
- Primary bedroom 5.004m X 4.191m
Level: Above - Other 3.048m X 1.524m
Level: Above - 4th bedroom 3.353m X 3.353m
Level: Above - 3rd bedroom 3.505m X 3.353m
Level: Above - 2nd bedroom 3.378m X 3.353m
Level: Above - 5th bedroom 3.785m X 3.404m
Level: Basement - Media room 5.664m X 4.267m
Level: Basement - Kitchen 4.343m X 2.743m
Level: Basement - 6th bedroom 3.378m X 3.353m
Level: Basement - Living room 4.572m X 3.073m
Level: Basement - Kitchen 4.648m X 3.734m
Level: Main - Dining room 4.572m X 3.048m
Level: Main - Office 3.962m X 2.921m
Level: Main - Pantry 2.438m X 2.286m
Level: Main - Great room 5.486m X 5.029m
Level: Main - Laundry 3.353m X 2.438m
Level: Main
- Listing source url Https://www.realtor.ca/real-estate/28515025/46269-stevenson-road-sardis-east-vedder-chilliwack
- Listing type identifier Idx

$-3,464
/ Month











