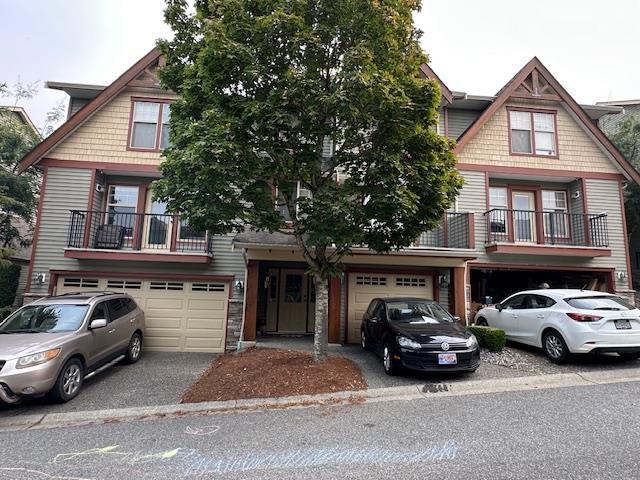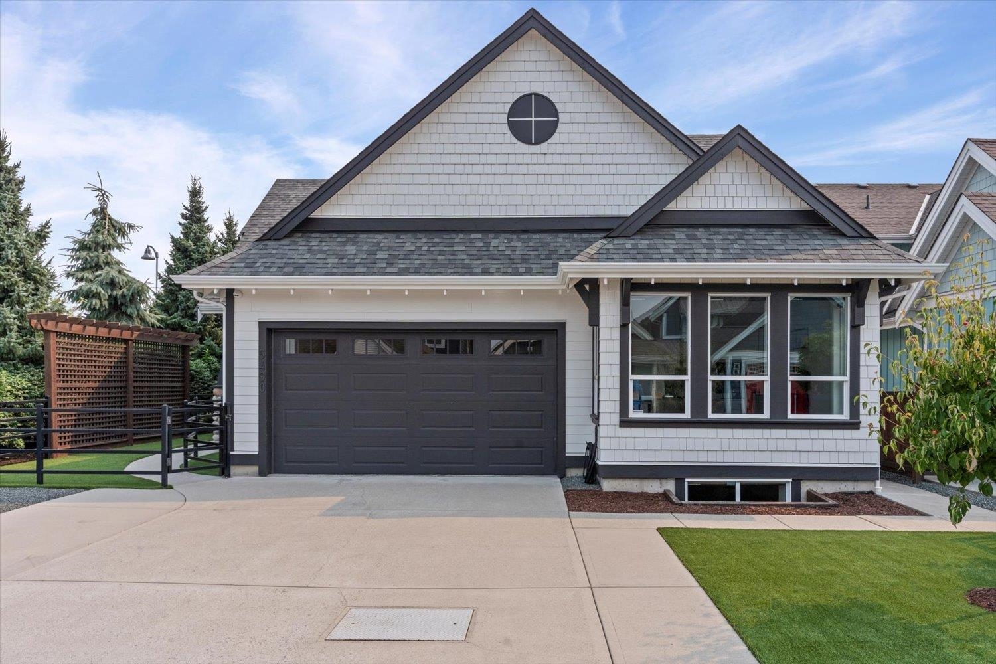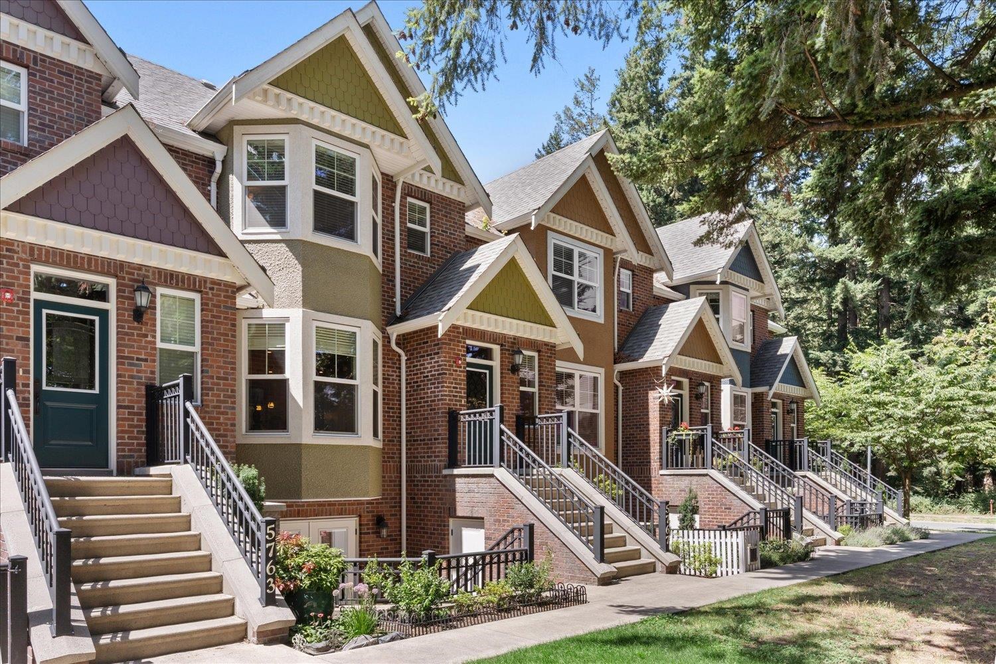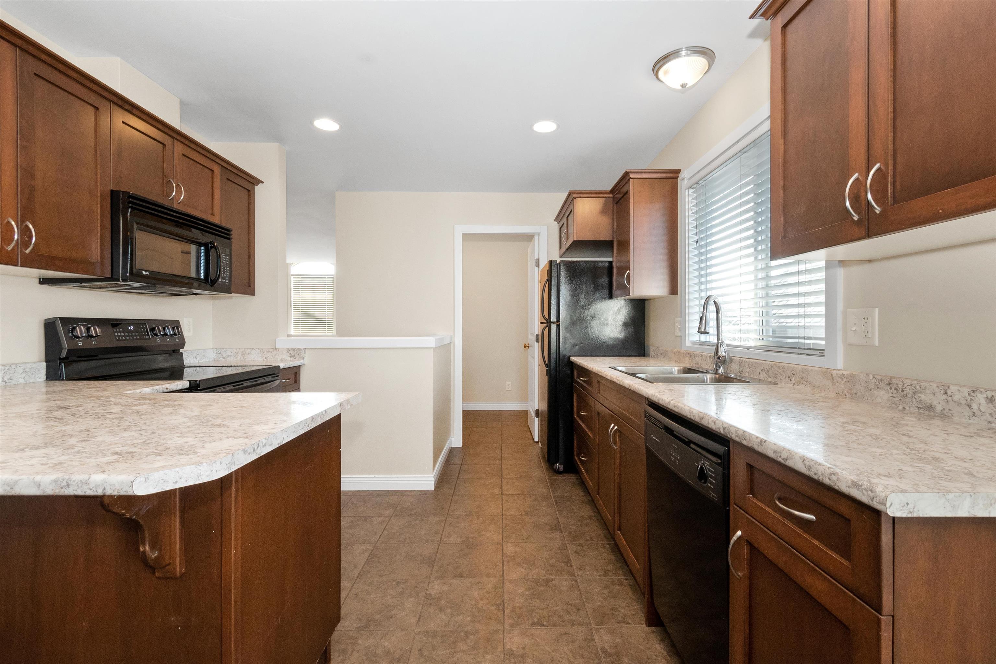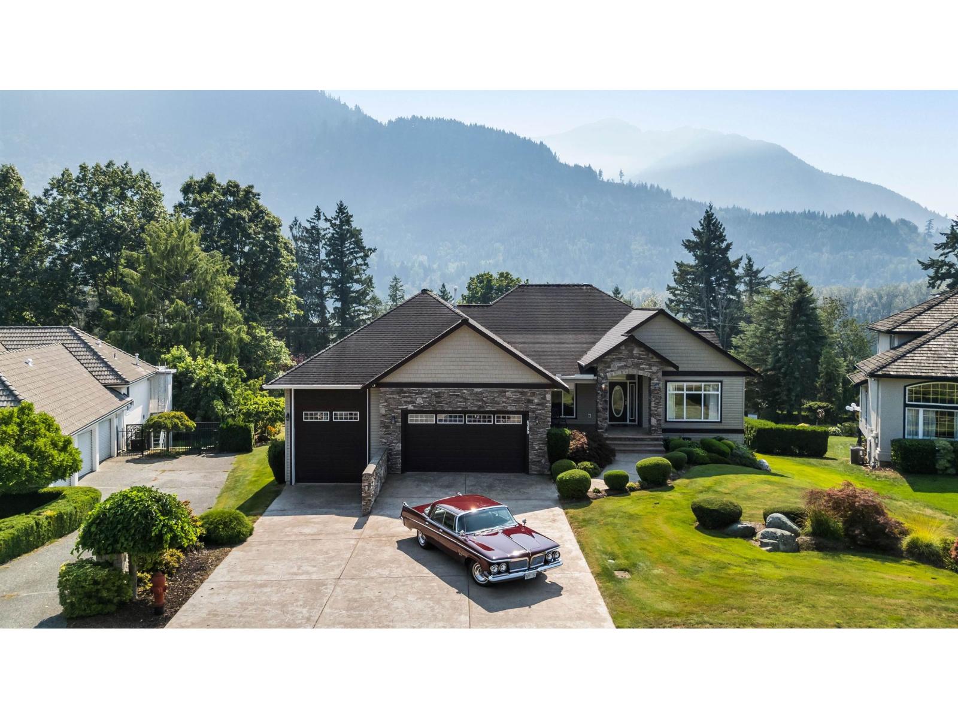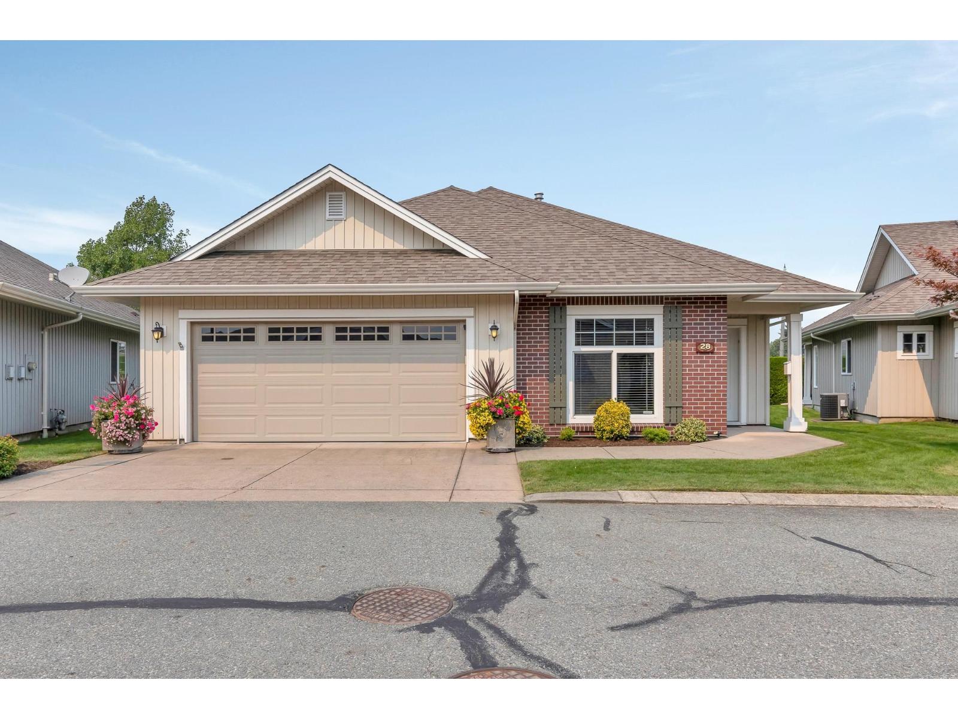- Houseful
- BC
- Chilliwack
- Chilliwack Proper Village West
- 46323 Magnolia Avenuechilliwack Proper E
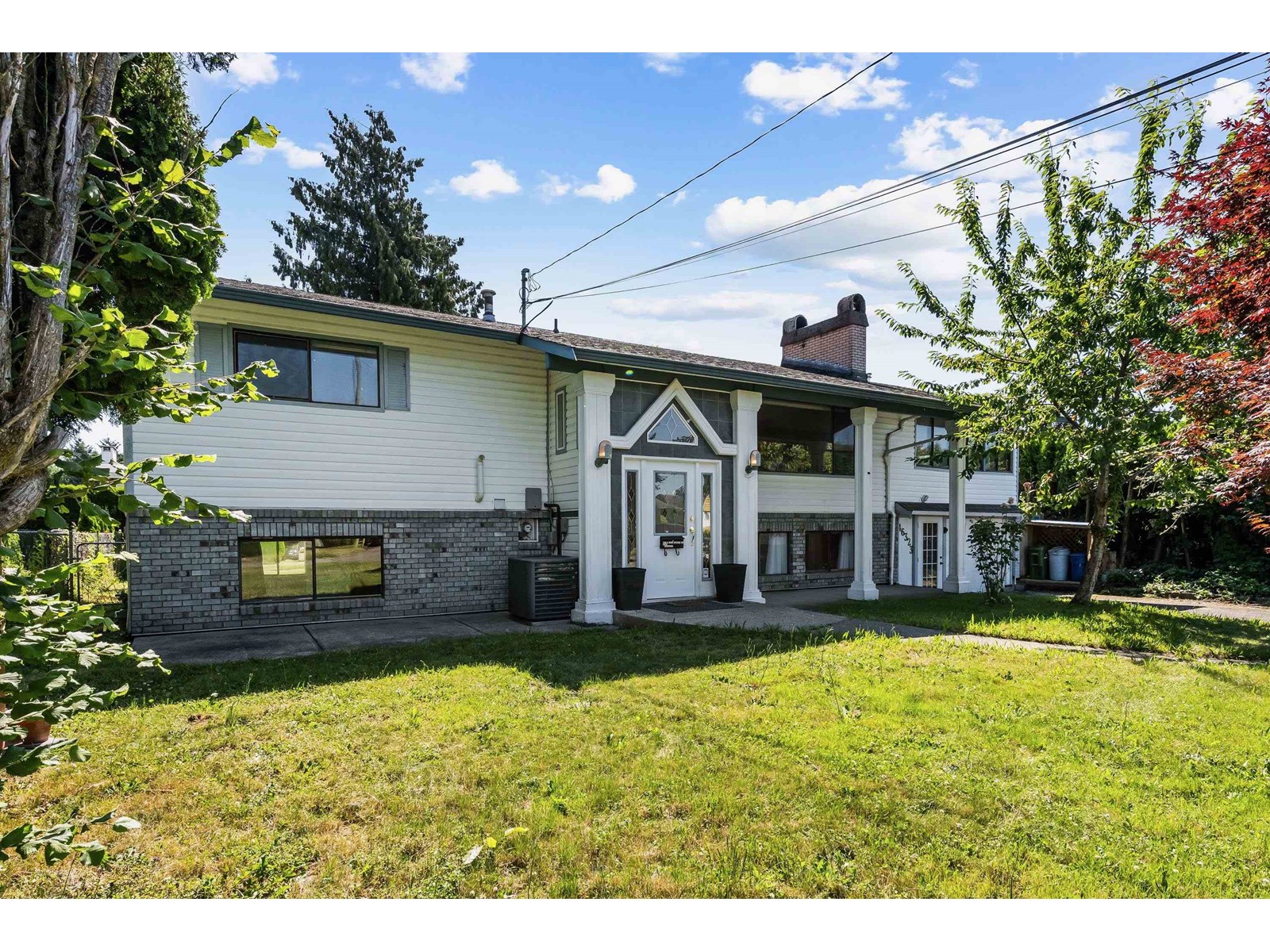
46323 Magnolia Avenuechilliwack Proper E
46323 Magnolia Avenuechilliwack Proper E
Highlights
Description
- Home value ($/Sqft)$328/Sqft
- Time on Houseful66 days
- Property typeSingle family
- Neighbourhood
- Median school Score
- Year built1970
- Garage spaces1
- Mortgage payment
MASSIVE 3,200 sq.ft home on a GENEROUS 0.35-acre lot w/beautiful suite! Centrally located yet tucked in a QUIET neighborhood just blocks from schools, shopping & MORE! Bright & airy w/TONS of windows for ABUNDANT natural light. Cozy living room w/gas fireplace & striking stone surround. HUGE family room opens to a covered patio overlooking a PRIVATE, oversized fenced yard "” PERFECT for entertaining! Upstairs features 3 bedrooms, 2 w/4pc ensuites! Below you will find a 2-bedroom suite w/full kitchen, bath & laundry! Relax year-round in the screened-in porch w/JACUZZI. Updates include 100 amp service, new gas HWT, newer A/C, full building site for a shop OR carriage suite w/separate driveway. A fantastic value "” don't miss it! * PREC - Personal Real Estate Corporation (id:63267)
Home overview
- Cooling Central air conditioning
- Heat source Natural gas
- Heat type Forced air, heat pump
- # total stories 2
- # garage spaces 1
- Has garage (y/n) Yes
- # full baths 3
- # total bathrooms 3.0
- # of above grade bedrooms 5
- Has fireplace (y/n) Yes
- View Mountain view
- Lot dimensions 15246
- Lot size (acres) 0.35822368
- Building size 3200
- Listing # R3021991
- Property sub type Single family residence
- Status Active
- Kitchen 3.2m X 3.454m
Level: Basement - 5th bedroom 3.658m X 3.708m
Level: Basement - Recreational room / games room 7.137m X 4.699m
Level: Basement - Dining room 3.759m X 3.353m
Level: Basement - Utility 1.626m X 3.81m
Level: Basement - 4th bedroom 3.531m X 3.353m
Level: Basement - Family room 5.004m X 6.401m
Level: Main - Living room 8.001m X 4.597m
Level: Main - Foyer 1.88m X 1.549m
Level: Main - 2nd bedroom 4.42m X 3.378m
Level: Main - Dining room 2.946m X 3.708m
Level: Main - Kitchen 3.2m X 3.378m
Level: Main - 3rd bedroom 3.581m X 3.861m
Level: Main - Primary bedroom 3.708m X 4.597m
Level: Main
- Listing source url Https://www.realtor.ca/real-estate/28546979/46323-magnolia-avenue-chilliwack-proper-east-chilliwack
- Listing type identifier Idx

$-2,800
/ Month

