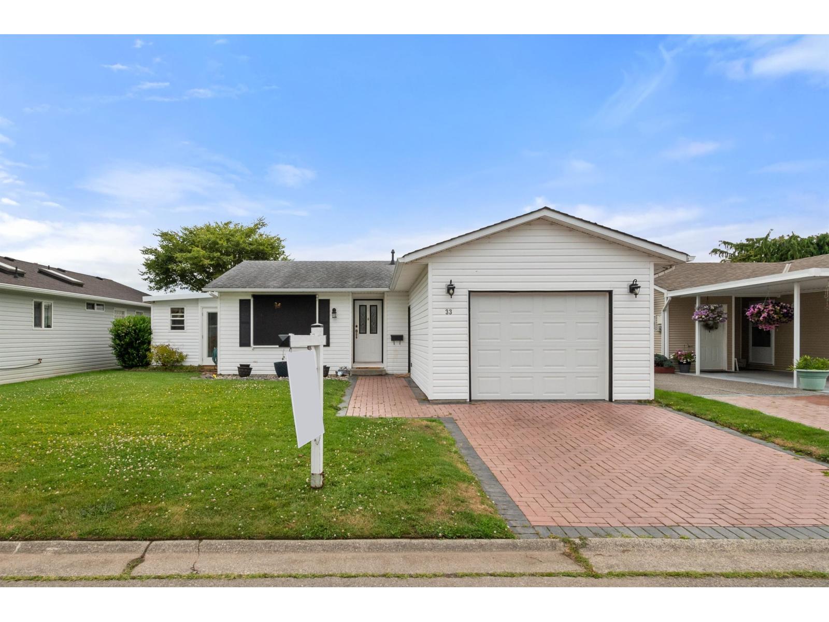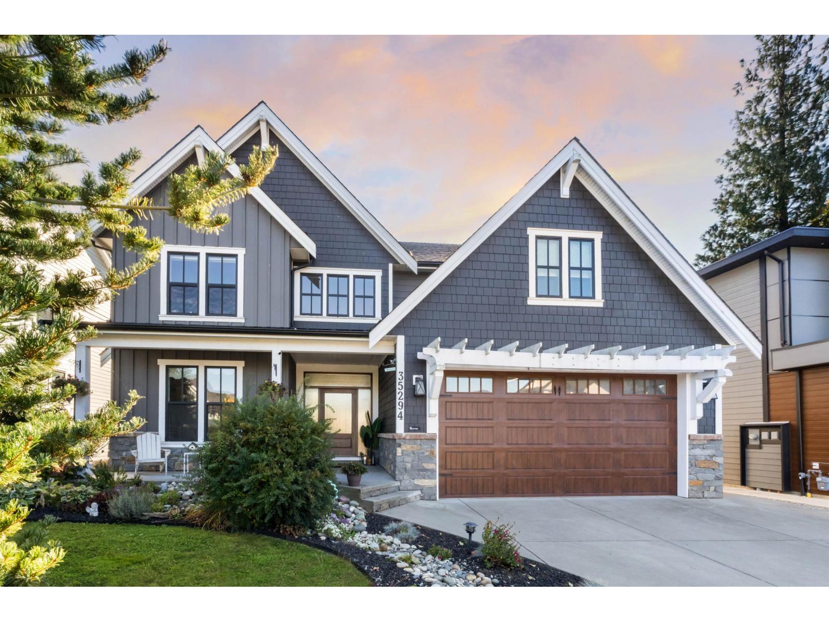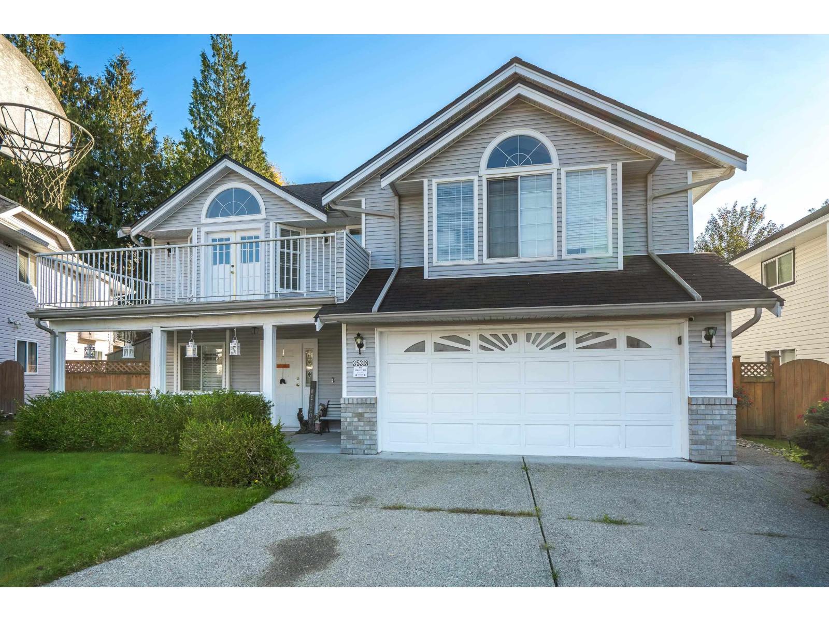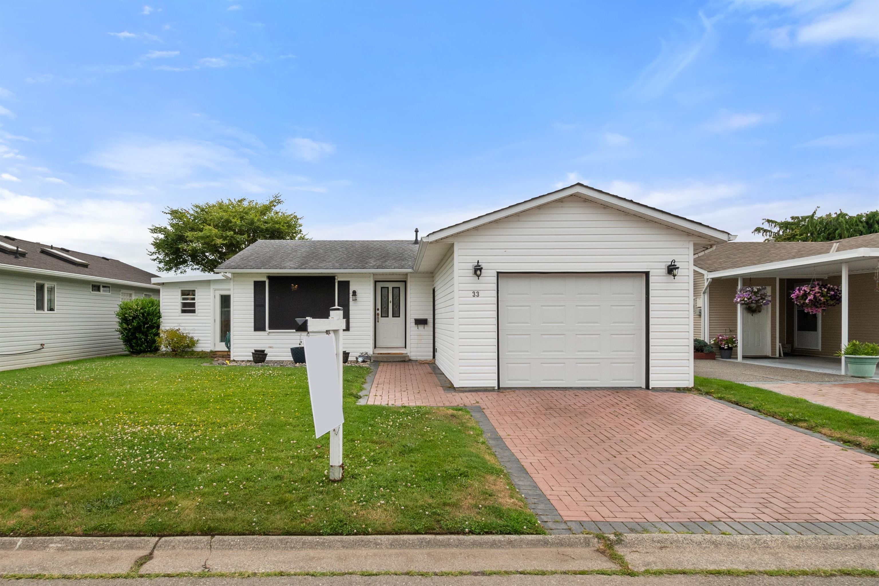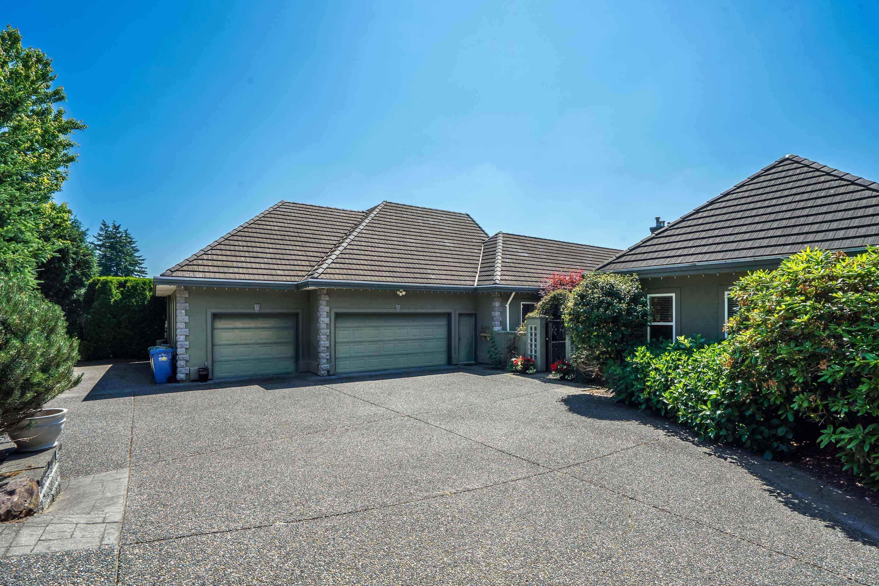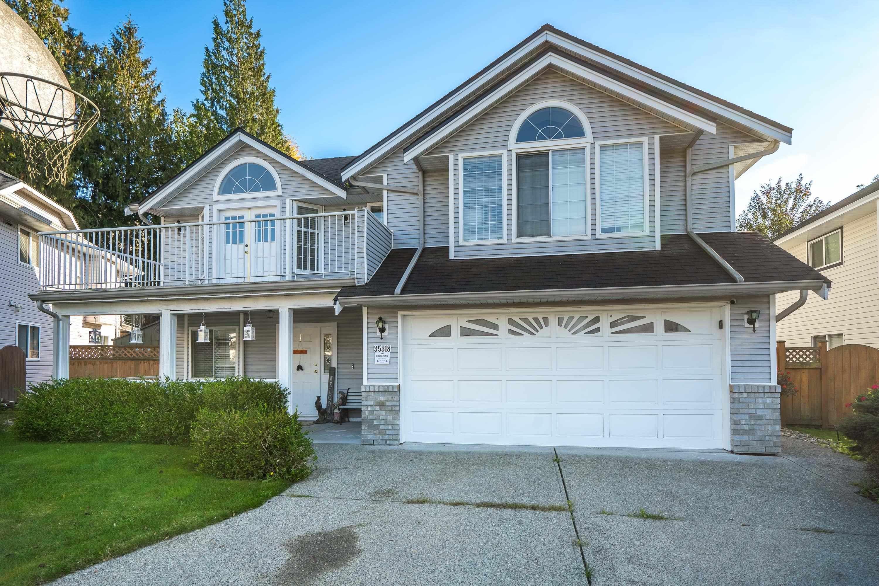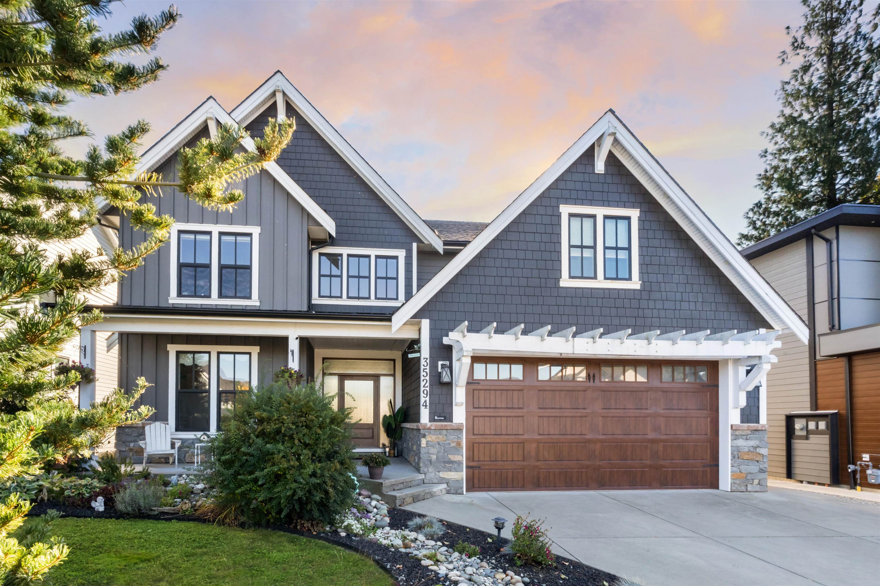- Houseful
- BC
- Chilliwack
- Promontory
- 46334 Valleyview Roadpromontory
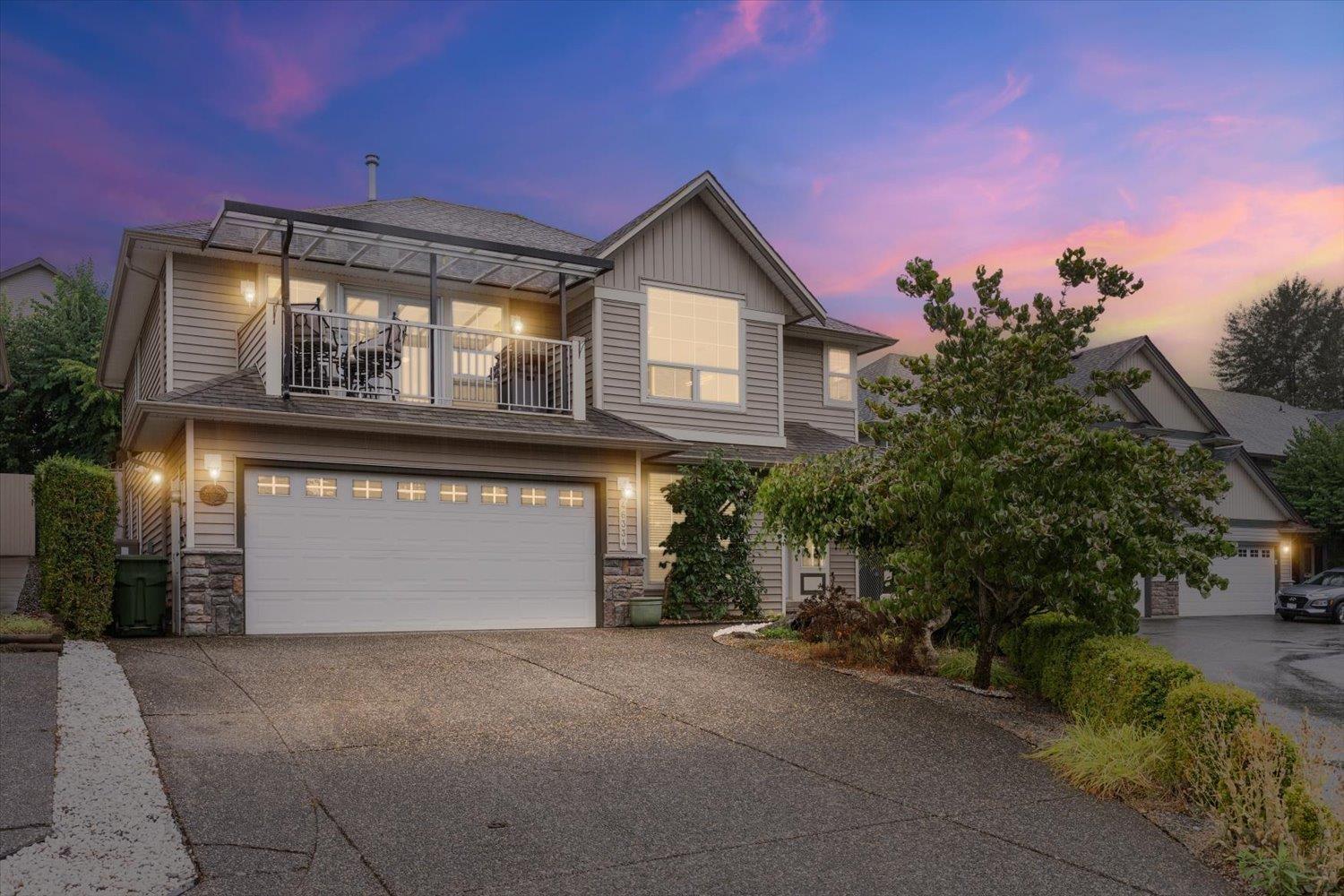
46334 Valleyview Roadpromontory
46334 Valleyview Roadpromontory
Highlights
Description
- Home value ($/Sqft)$393/Sqft
- Time on Houseful35 days
- Property typeSingle family
- StyleBasement entry
- Neighbourhood
- Median school Score
- Year built2002
- Garage spaces2
- Mortgage payment
Experience breathtaking valley views from this beautifully designed 5 bedroom, 3 bathroom home offering space, comfort, and flexibility. The open concept main floor is perfect for entertaining, with a seamless flow between the updated kitchen, dining, and living areas. A fully self-contained 2 bedroom, 1 bathroom suite with private entrance makes an ideal mortgage helper or in-law suite. Stay comfortable year round with central air conditioning and enjoy added peace of mind with a backup generator. Step outside to a large, private backyard. Perfect for outdoor entertaining, gardening, or relaxing in the fresh air. A gem among homes! Book your showing today and DO NOT miss out on this incredible opportunity to make this home YOURS! (id:63267)
Home overview
- Cooling Central air conditioning
- Heat source Natural gas
- # total stories 2
- # garage spaces 2
- Has garage (y/n) Yes
- # full baths 3
- # total bathrooms 3.0
- # of above grade bedrooms 5
- Has fireplace (y/n) Yes
- View Valley view
- Lot dimensions 4922
- Lot size (acres) 0.11564849
- Building size 2479
- Listing # R3047352
- Property sub type Single family residence
- Status Active
- Other 1.905m X 2.438m
Level: Above - Dining room 3.353m X 4.597m
Level: Above - 4th bedroom 3.581m X 2.464m
Level: Above - Primary bedroom 4.369m X 3.073m
Level: Above - Kitchen 2.667m X 5.029m
Level: Above - Living room 5.944m X 3.962m
Level: Above - 5th bedroom 3.581m X 2.87m
Level: Above - 2nd bedroom 3.81m X 2.667m
Level: Main - 3rd bedroom 3.785m X 2.464m
Level: Main - Living room 4.089m X 3.124m
Level: Main - Foyer 2.489m X 2.54m
Level: Main - Kitchen 3.505m X 3.124m
Level: Main - Laundry 1.575m X 2.21m
Level: Main - Office 3.277m X 3.556m
Level: Main
- Listing source url Https://www.realtor.ca/real-estate/28869213/46334-valleyview-road-promontory-chilliwack
- Listing type identifier Idx

$-2,600
/ Month




