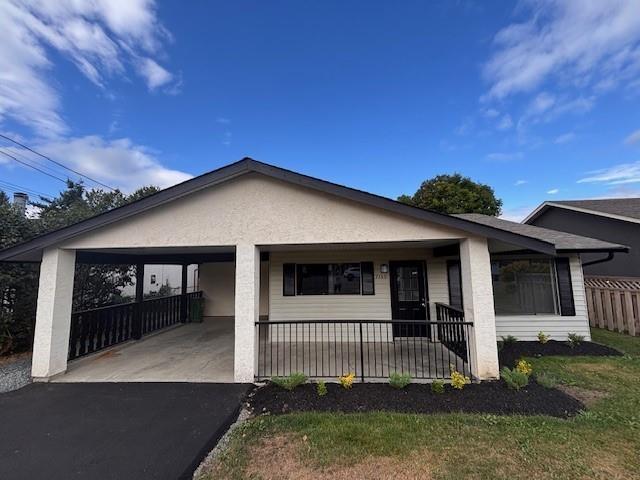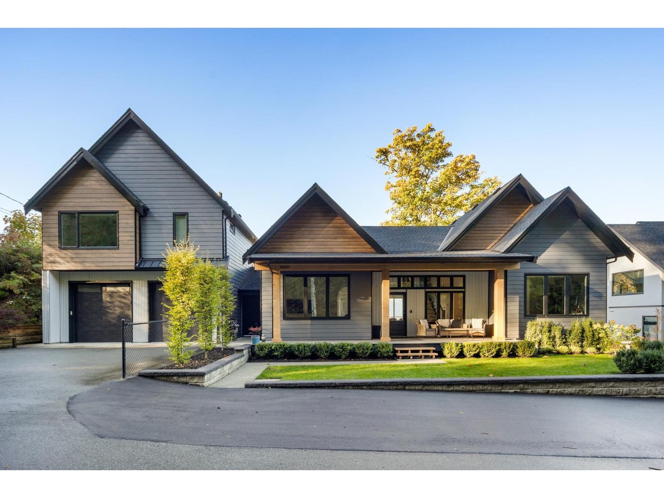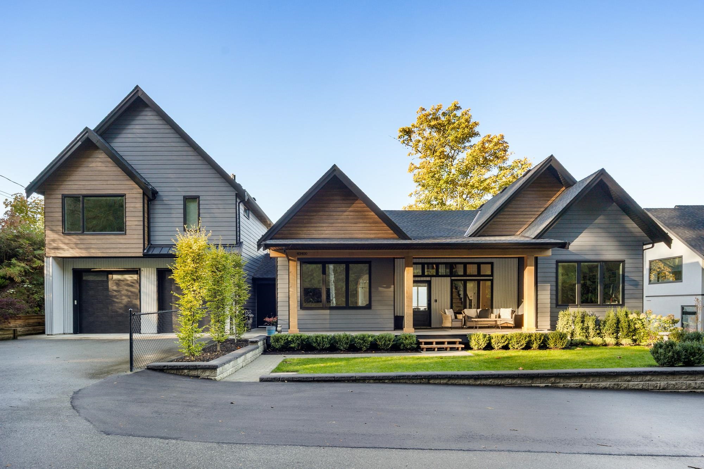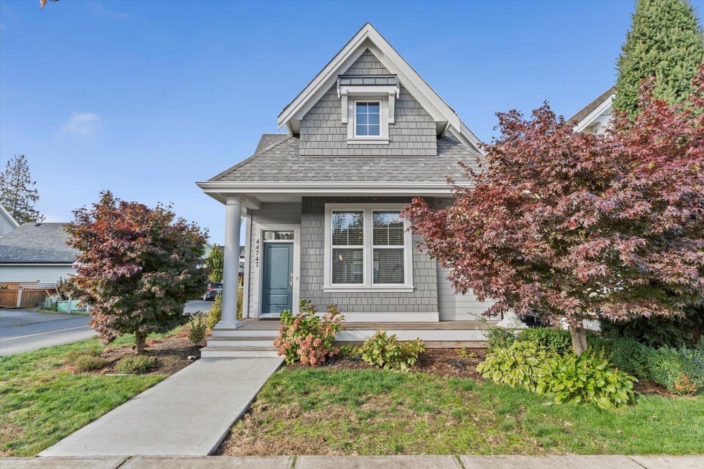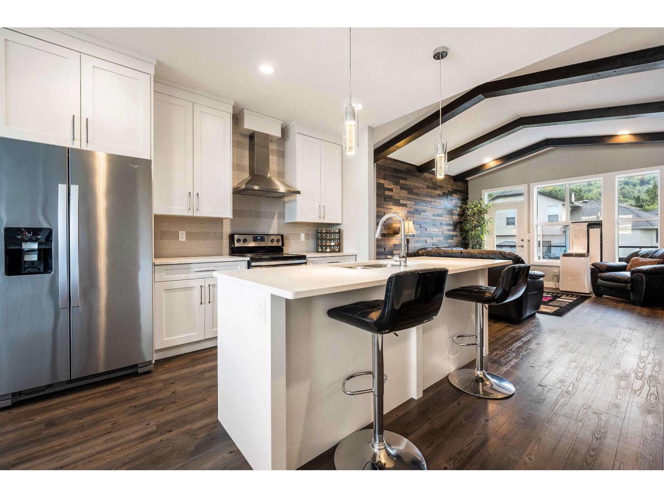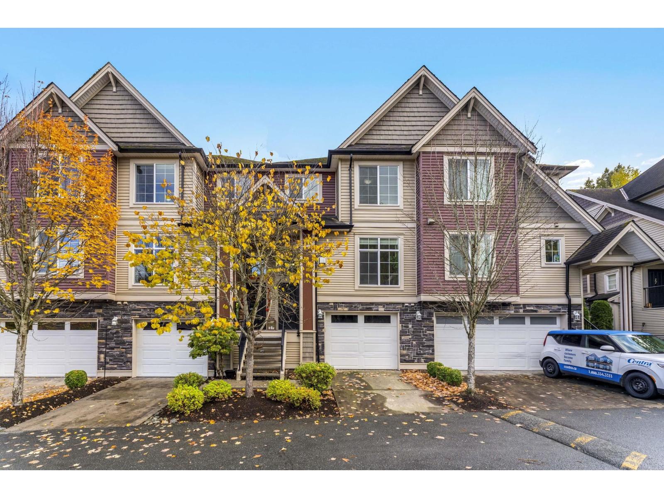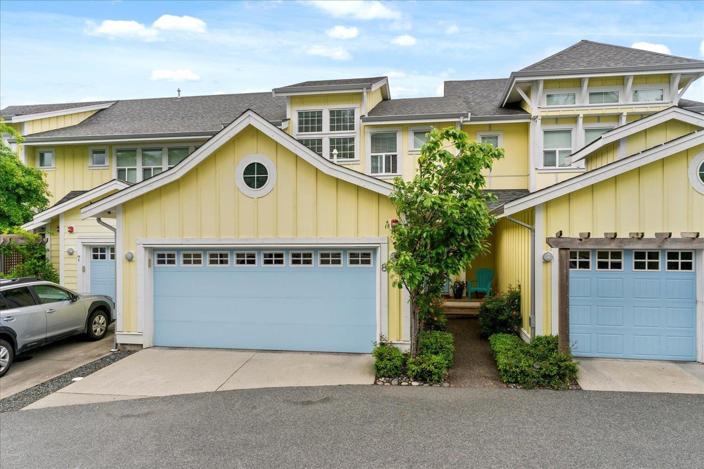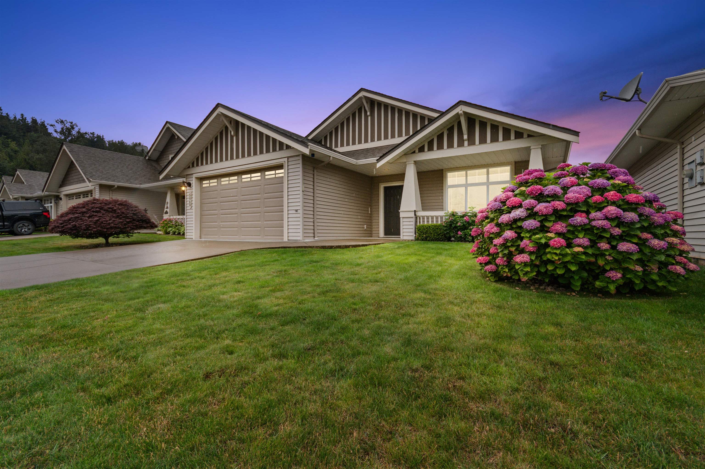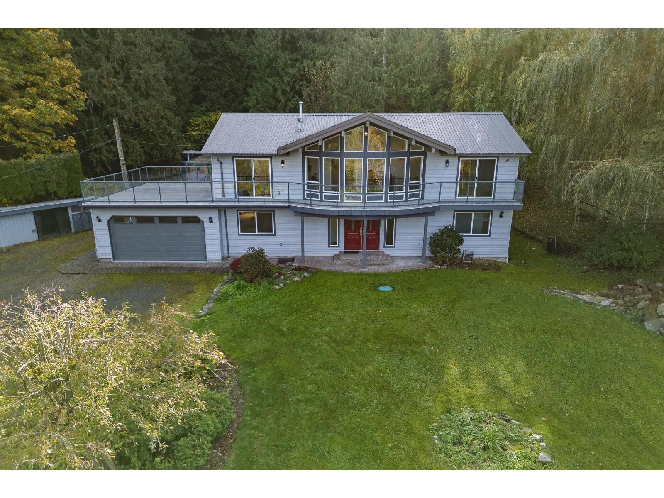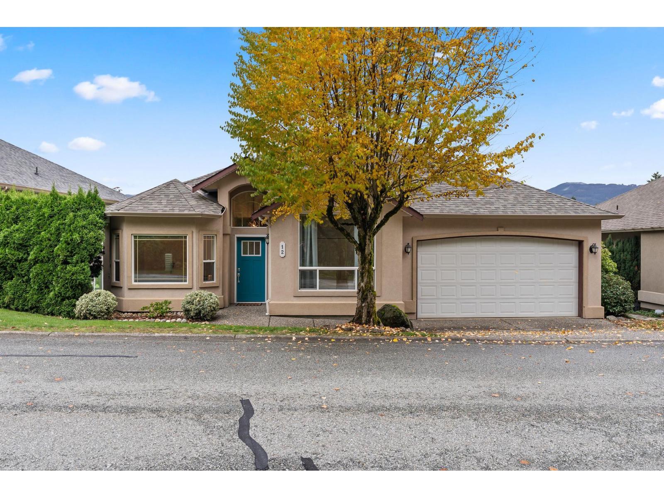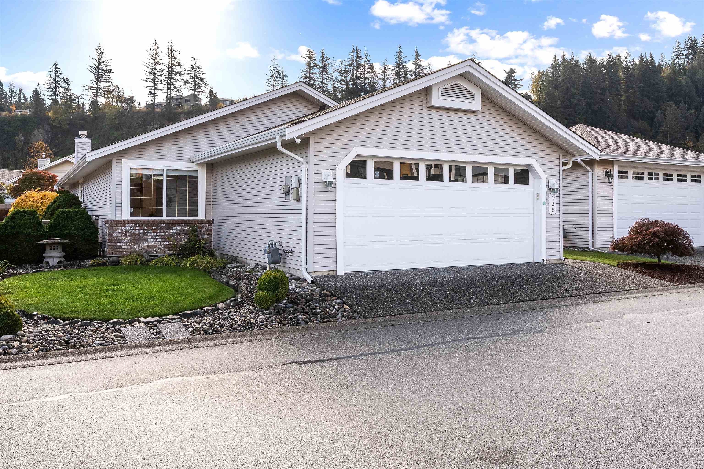- Houseful
- BC
- Chilliwack
- Chilliwack Proper Village West
- 46350 Chilliwack Central Roadchilliwack Proper S
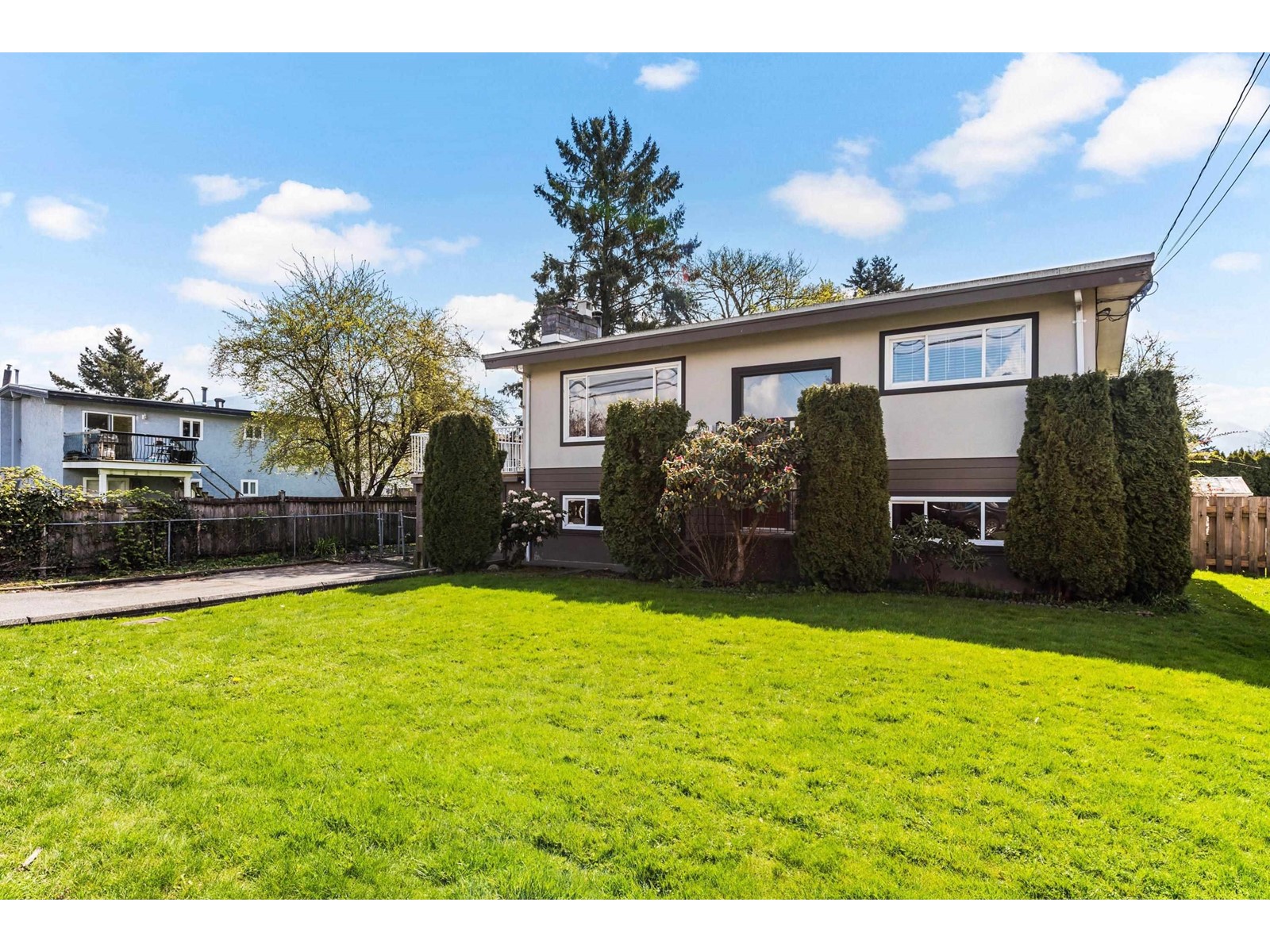
46350 Chilliwack Central Roadchilliwack Proper S
46350 Chilliwack Central Roadchilliwack Proper S
Highlights
Description
- Home value ($/Sqft)$432/Sqft
- Time on Houseful171 days
- Property typeSingle family
- StyleSplit level entry
- Neighbourhood
- Median school Score
- Year built1972
- Garage spaces1
- Mortgage payment
GORGEOUS 0.16 acre lot in this CENTRAL location is a true GEM! This is the IDEAL FAMILY HOME w/RENTAL SUITE AND backing the PARK! The upper level features BEAUTIFUL laminate flooring, fresh paint, 2" faux wood blinds, a RENOVATED main bathroom w/2 bedrooms & a SPACIOUS kitchen w/FULL appliances - not to mention, BROAD windows facilitating AMPLE daylight throughout the main floor. A cozy dining room opens up to a MASSIVE NEW upper patio w/UPDATED decking & access to the HUGE yard w/storage shed! FULLY FINISHED bsmt w/l OR 2 bedroom suite highlighted by a pleasing 3 pc washroom w/NEW shower & LARGE living room w/wooden beams. Some other notable features are the single car garage, torch on roof & vinyl windows. With 70' frontage, there is possibility of a subdivision with city permission!! * PREC - Personal Real Estate Corporation (id:63267)
Home overview
- Heat source Natural gas
- Heat type Forced air
- # total stories 2
- # garage spaces 1
- Has garage (y/n) Yes
- # full baths 2
- # total bathrooms 2.0
- # of above grade bedrooms 4
- Has fireplace (y/n) Yes
- View Mountain view
- Lot dimensions 6970
- Lot size (acres) 0.1637688
- Building size 1966
- Listing # R2998031
- Property sub type Single family residence
- Status Active
- Laundry 1.981m X 2.286m
Level: Lower - Office 3.175m X 3.683m
Level: Lower - Utility 1.372m X 1.118m
Level: Lower - 3rd bedroom 3.505m X 3.073m
Level: Lower - 4th bedroom 3.404m X 3.226m
Level: Lower - Recreational room / games room 5.105m X 4.191m
Level: Lower - Living room 5.258m X 3.988m
Level: Main - Primary bedroom 3.429m X 3.454m
Level: Main - Foyer 2.057m X 1.219m
Level: Main - Dining room 2.642m X 3.454m
Level: Main - 2nd bedroom 3.404m X 2.845m
Level: Main - Kitchen 2.565m X 3.454m
Level: Main
- Listing source url Https://www.realtor.ca/real-estate/28261863/46350-chilliwack-central-road-chilliwack-proper-south-chilliwack
- Listing type identifier Idx

$-2,266
/ Month

