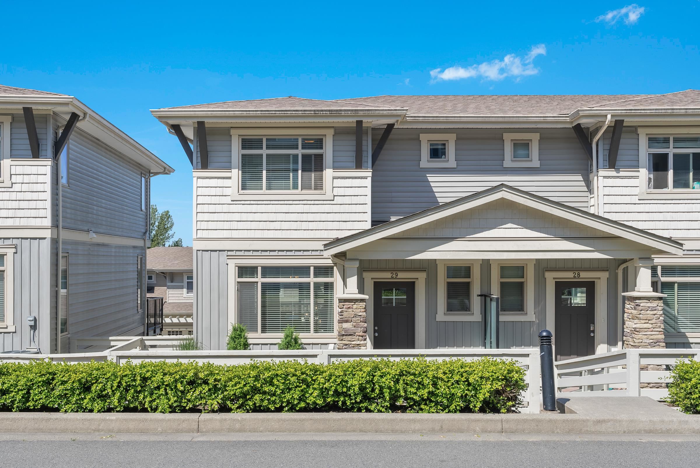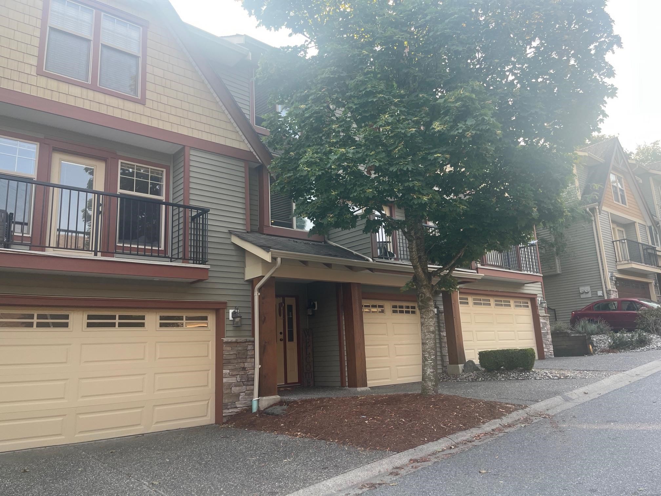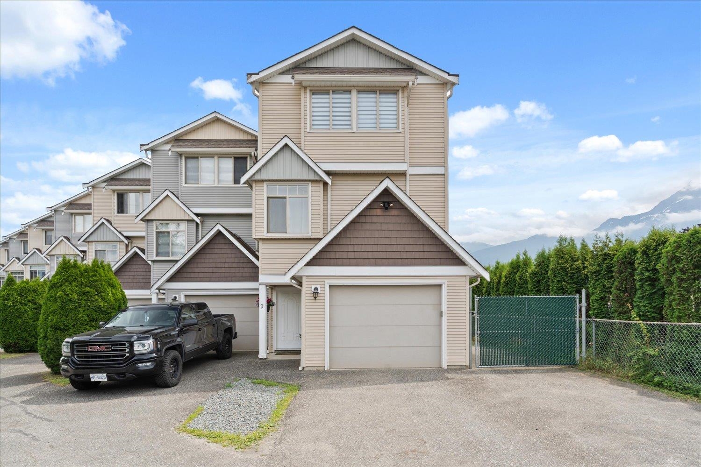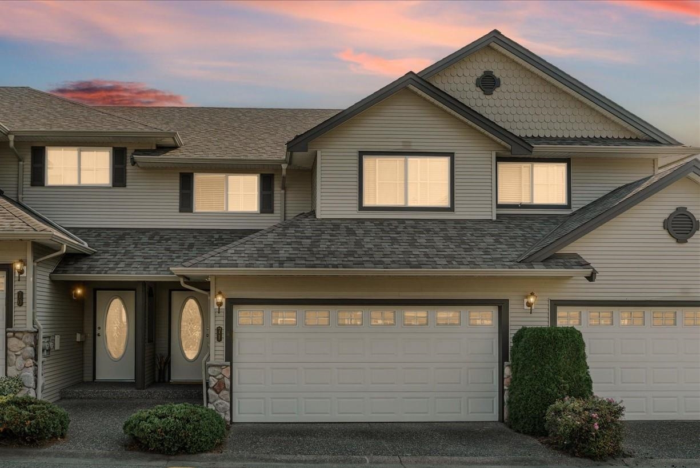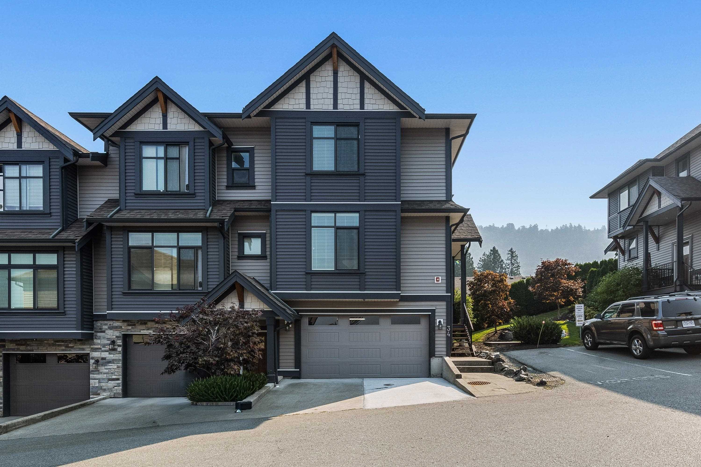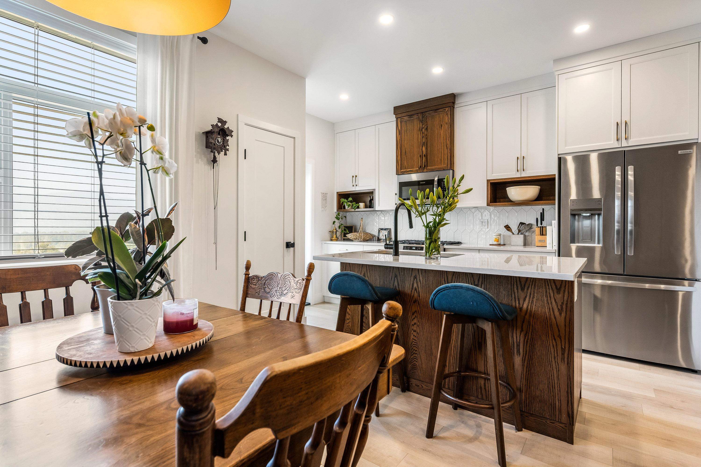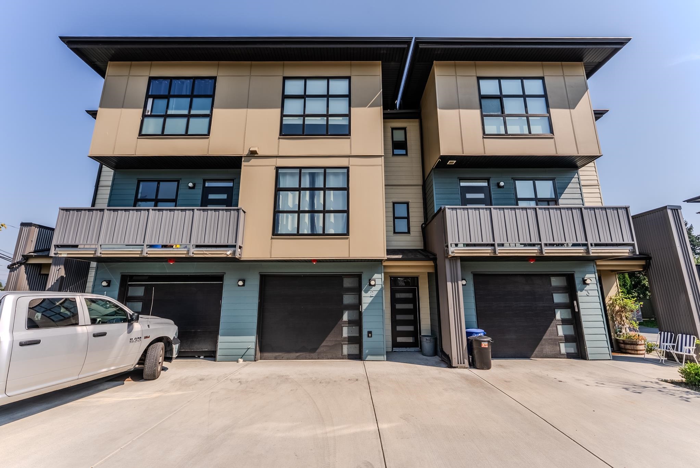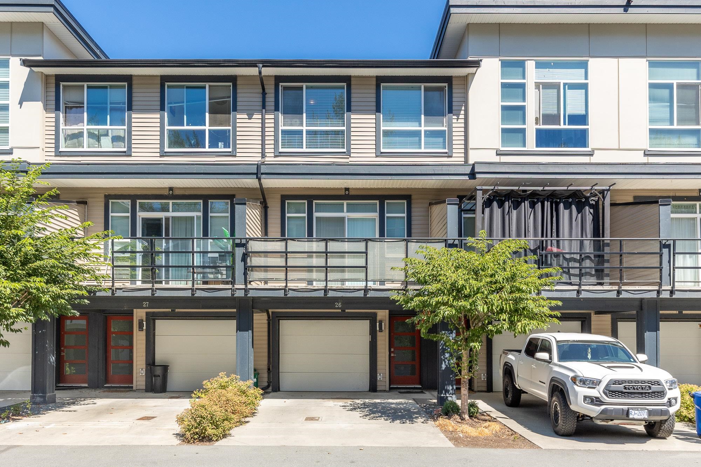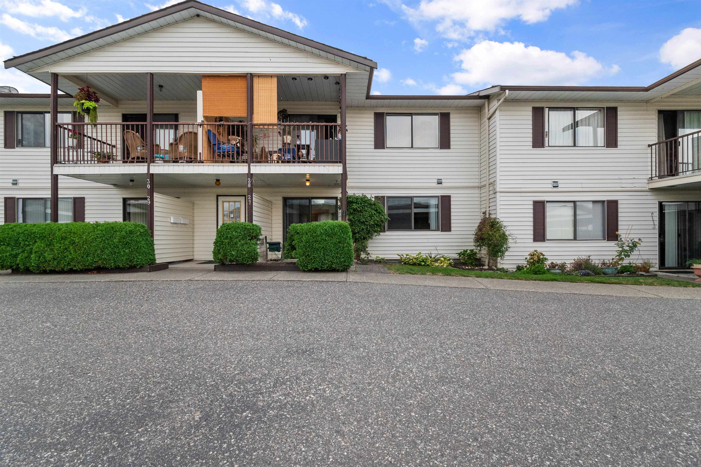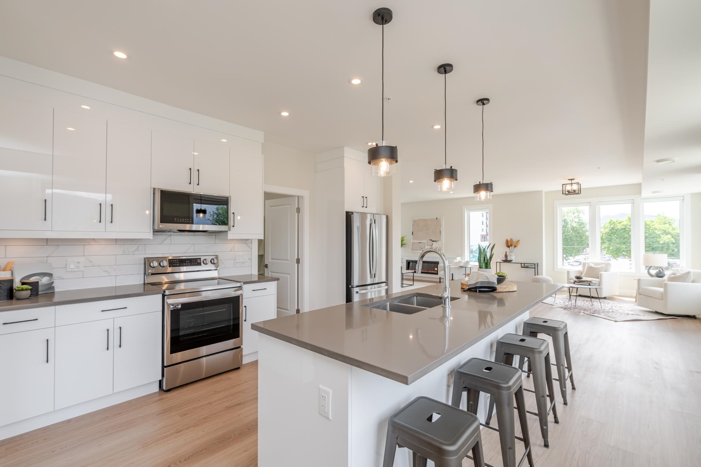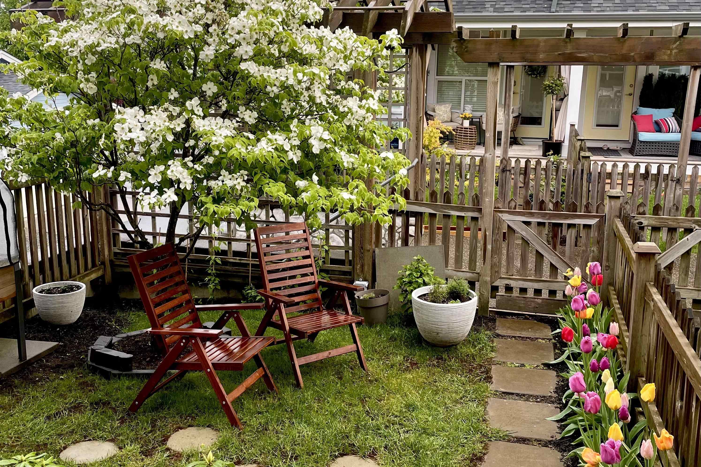- Houseful
- BC
- Chilliwack
- Promontory
- 46360 Valleyview Road #50
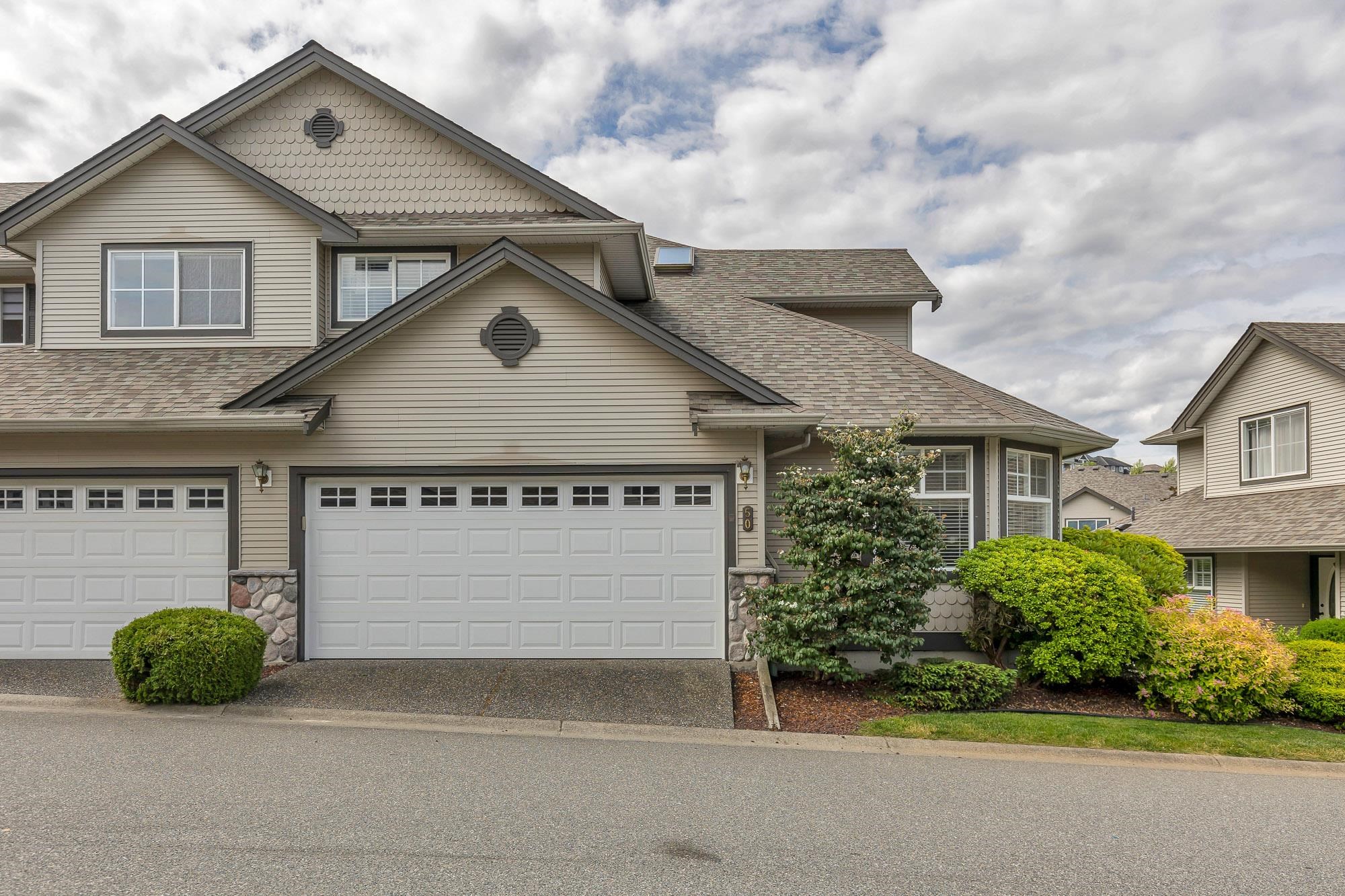
46360 Valleyview Road #50
46360 Valleyview Road #50
Highlights
Description
- Home value ($/Sqft)$258/Sqft
- Time on Houseful
- Property typeResidential
- Neighbourhood
- CommunityShopping Nearby
- Median school Score
- Year built1996
- Mortgage payment
Welcome to Apple Creek! This spacious 2 storey boasts new roof, vinyl fencing and fresh exterior paint. Walk out basement end unit offers plenty of space for the entire family with 4 large bedrooms including a master with huge walk in closet, 3 1/2 baths including an en-suite with separate tub and shower and a huge rec room in the bright basement. This unit is in the prime location in the complex with plenty of greenspace and a complex playground behind (great for kids). Updated appliances in kitchen, corner fireplace in the family room with stone accents. This place does not feel like a townhome with over 2600 sq ft and a large double garage with brand new garage door and extra insulation installed above the garage. Apple Creek offers a great clubhouse as well.
Home overview
- Heat source Forced air, natural gas
- Sewer/ septic Community, sanitary sewer
- Construction materials
- Foundation
- Roof
- # parking spaces 2
- Parking desc
- # full baths 3
- # half baths 1
- # total bathrooms 4.0
- # of above grade bedrooms
- Appliances Washer/dryer, dishwasher, refrigerator, stove, freezer
- Community Shopping nearby
- Area Bc
- Subdivision
- View No
- Water source Public
- Zoning description R5
- Basement information Full, finished
- Building size 2666.0
- Mls® # R3018508
- Property sub type Townhouse
- Status Active
- Virtual tour
- Tax year 2024
- Bedroom 2.718m X 3.581m
Level: Above - Bedroom 3.454m X 3.48m
Level: Above - Primary bedroom 3.404m X 4.242m
Level: Above - Games room 3.581m X 4.267m
Level: Basement - Recreation room 4.928m X 7.087m
Level: Basement - Bedroom 3.302m X 4.293m
Level: Basement - Dining room 2.845m X 3.962m
Level: Main - Kitchen 2.362m X 2.896m
Level: Main - Laundry 3.251m X 3.175m
Level: Main - Eating area 1.702m X 2.896m
Level: Main - Family room 5.41m X 3.302m
Level: Main - Living room 3.962m X 4.572m
Level: Main
- Listing type identifier Idx

$-1,837
/ Month

