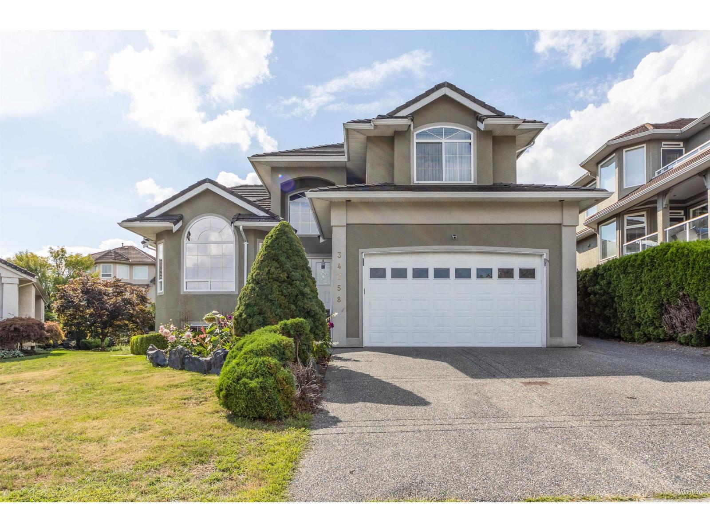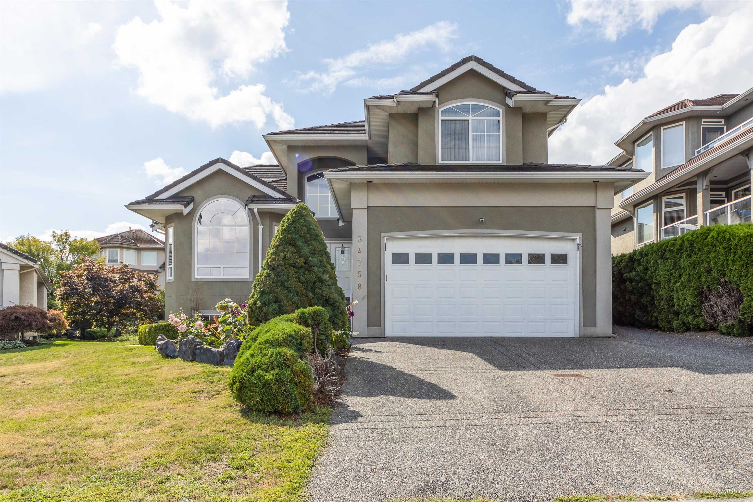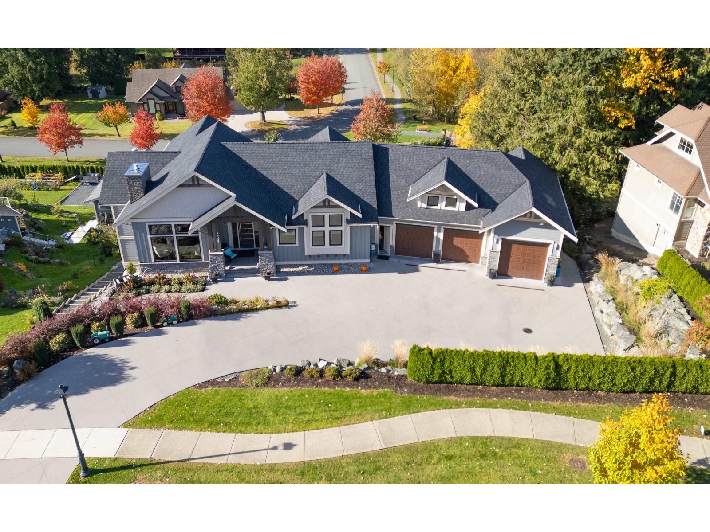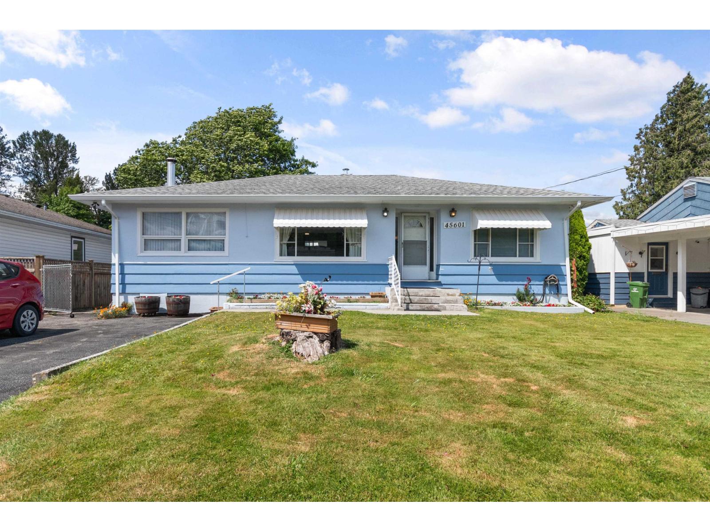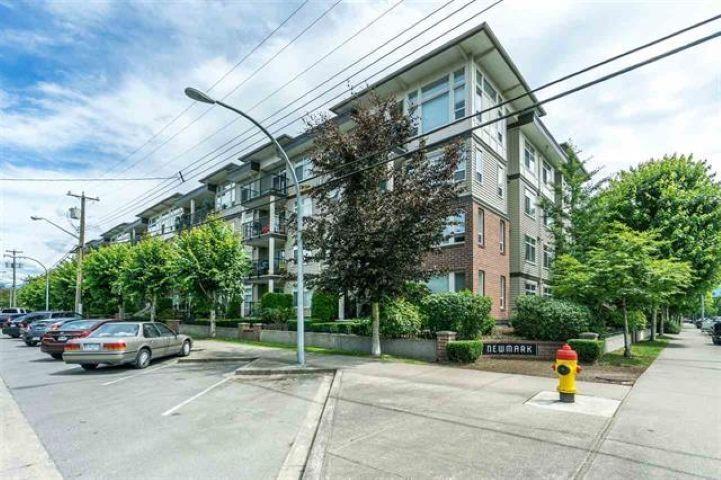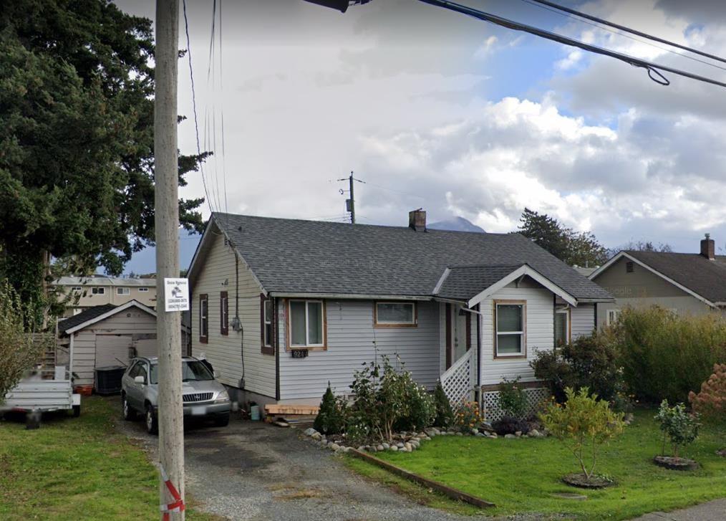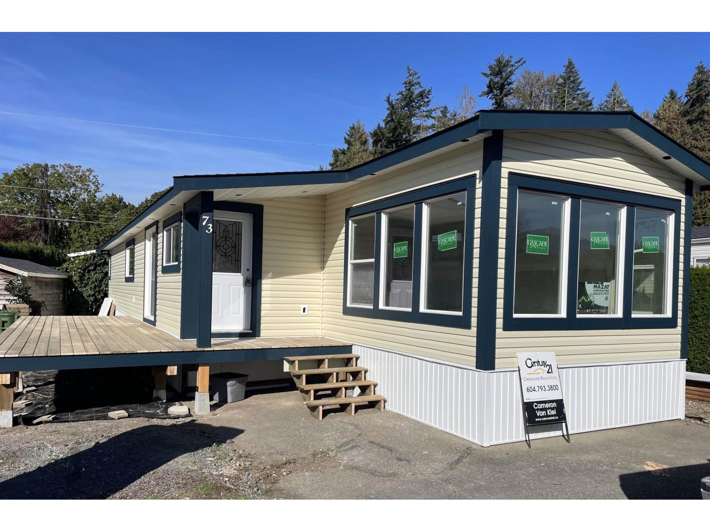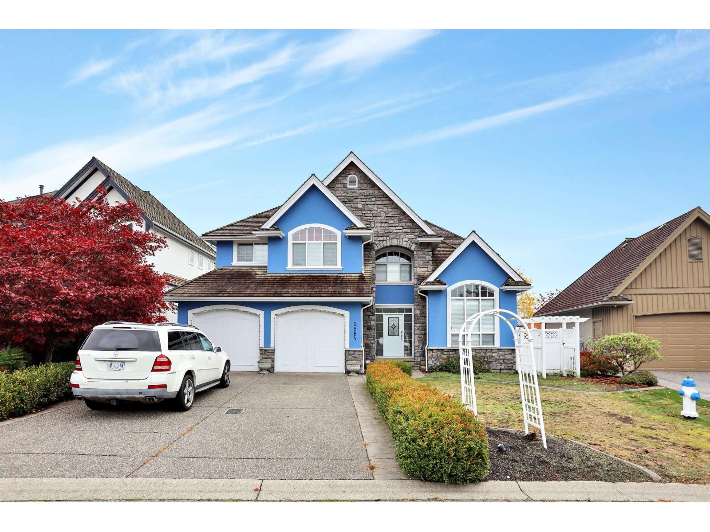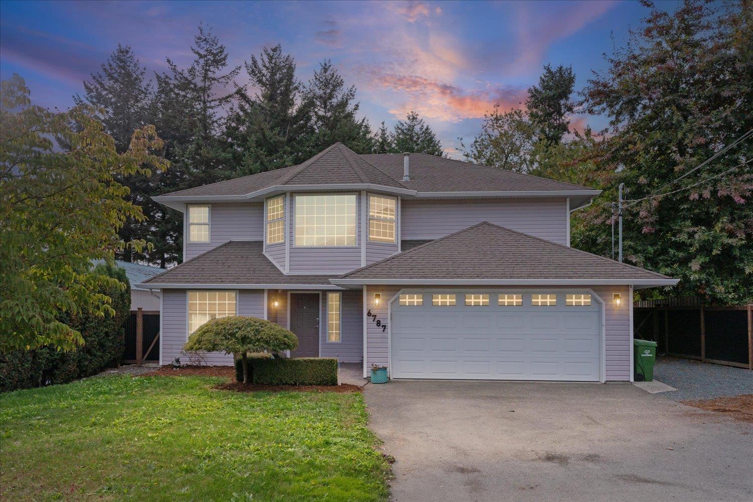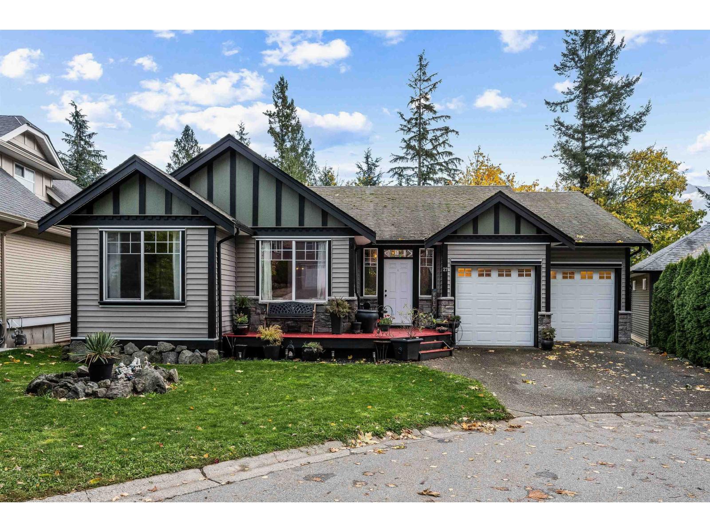- Houseful
- BC
- Chilliwack
- Promontory
- 46379 Uplands Roadpromontory Unit 14

46379 Uplands Roadpromontory Unit 14
46379 Uplands Roadpromontory Unit 14
Highlights
Description
- Home value ($/Sqft)$428/Sqft
- Time on Housefulnew 5 days
- Property typeSingle family
- StyleBasement entry
- Neighbourhood
- Median school Score
- Year built2025
- Garage spaces2
- Mortgage payment
Brand-new home in sought-after Upland Heights! This stunning 4 bedroom/3 bathroom basement entry home offers quality finishings throughout and a functional layout perfect for families. The main floor features an open-concept living space with a cozy gas fireplace, a modern kitchen with beautiful finishes, and access to a covered deck for year-round enjoyment. Upstairs, you'll find spacious bedrooms, while downstairs includes a bonus flex room for extra space and a convenient laundry area. A fully finished one-bedroom suite provides an excellent mortgage helper or space for extended family. Located close to shopping, schools, and scenic hiking trails, this home offers the perfect blend of comfort and convenience! * PREC - Personal Real Estate Corporation (id:63267)
Home overview
- Heat source Natural gas
- Heat type Forced air
- # total stories 2
- # garage spaces 2
- Has garage (y/n) Yes
- # full baths 3
- # total bathrooms 3.0
- # of above grade bedrooms 4
- Has fireplace (y/n) Yes
- View Mountain view
- Lot dimensions 4865
- Lot size (acres) 0.114309214
- Building size 2290
- Listing # R3062931
- Property sub type Single family residence
- Status Active
- Great room 5.486m X 3.175m
Level: Lower - 2.591m X 2.642m
Level: Lower - Kitchen 3.175m X 2.54m
Level: Lower - Foyer 1.651m X 6.02m
Level: Lower - 4th bedroom 3.429m X 2.769m
Level: Lower - Kitchen 4.572m X 4.572m
Level: Main - 2nd bedroom 3.353m X 2.743m
Level: Main - Great room 4.699m X 4.115m
Level: Main - Dining room 2.743m X 4.115m
Level: Main - 3rd bedroom 3.099m X 3.658m
Level: Main - Primary bedroom 4.089m X 3.658m
Level: Main - Other 1.524m X 1.524m
Level: Main
- Listing source url Https://www.realtor.ca/real-estate/29044662/14-46379-uplands-road-promontory-chilliwack
- Listing type identifier Idx

$-2,613
/ Month

