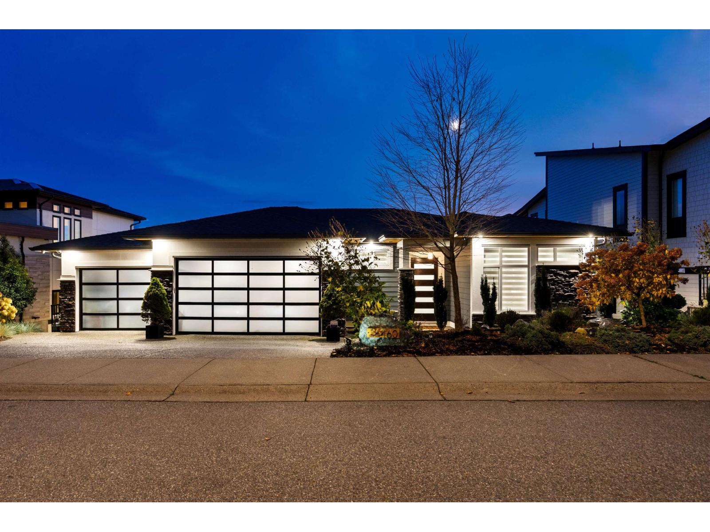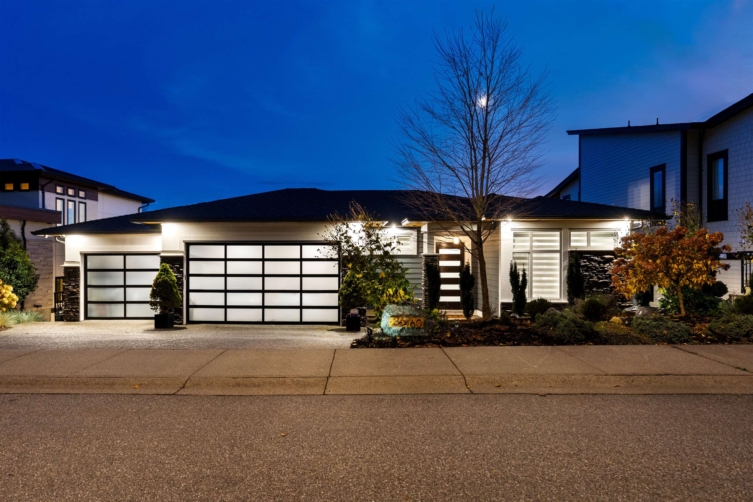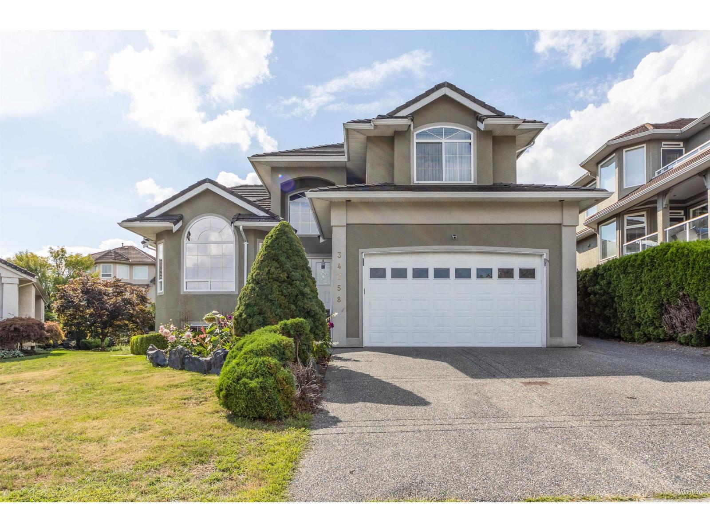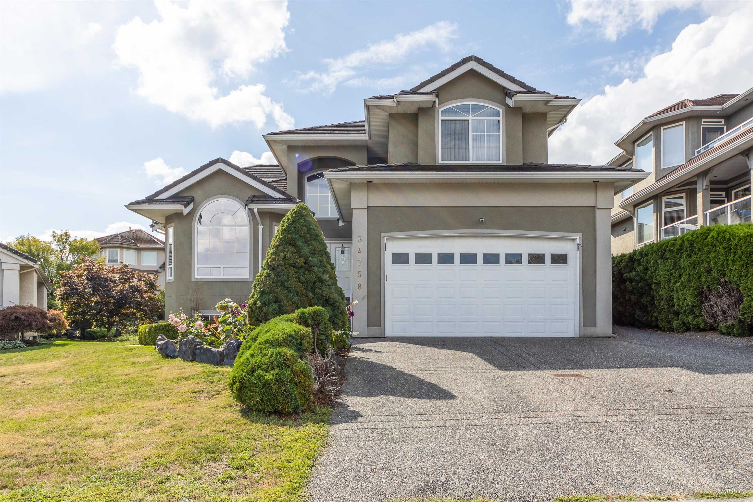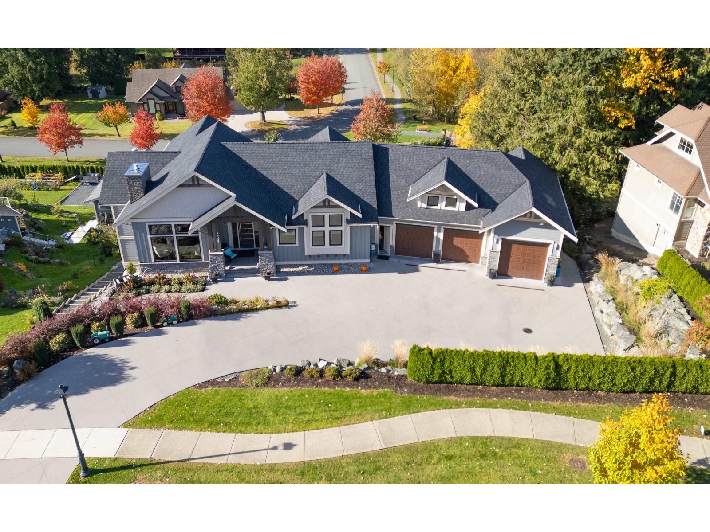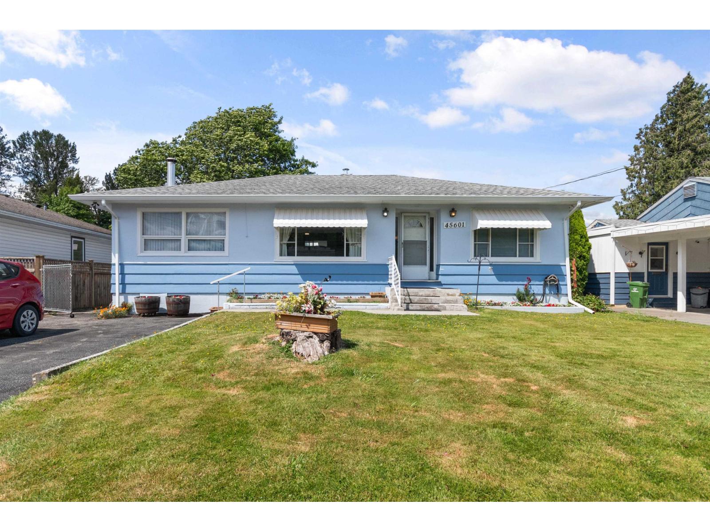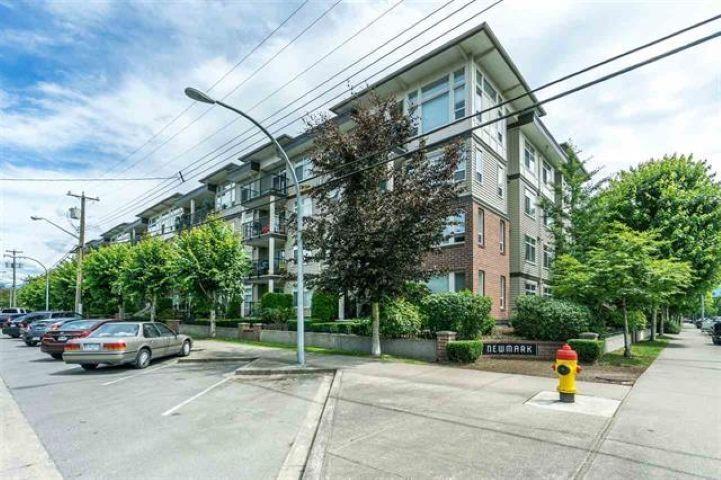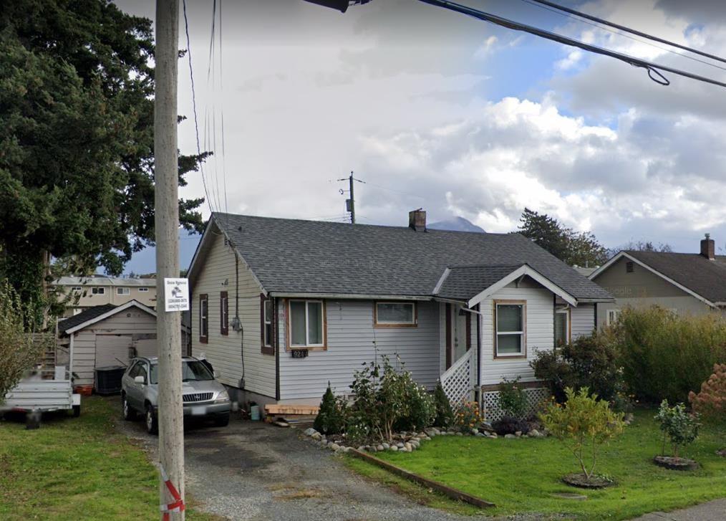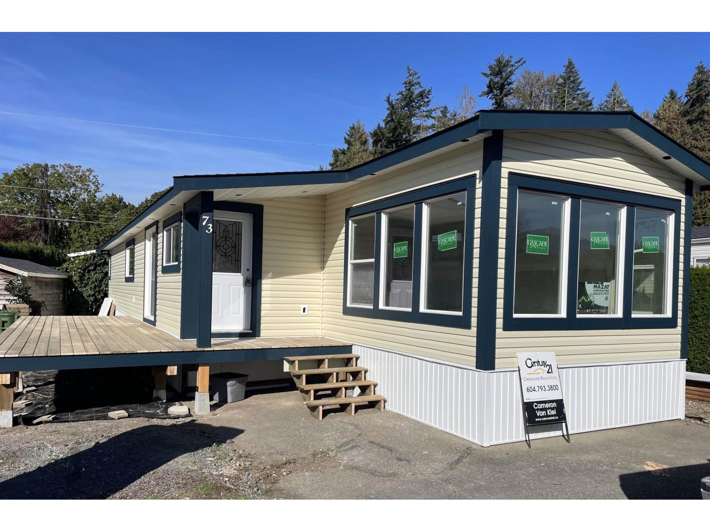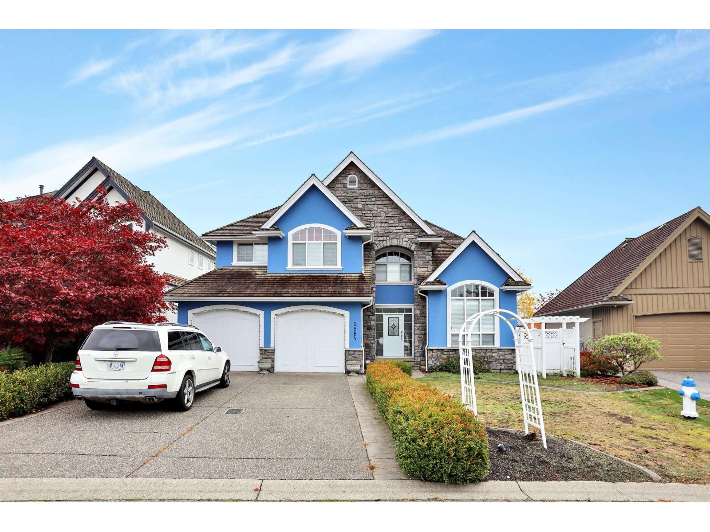- Houseful
- BC
- Chilliwack
- Promontory
- 46426 Mullins Roadpromontory Unit 3
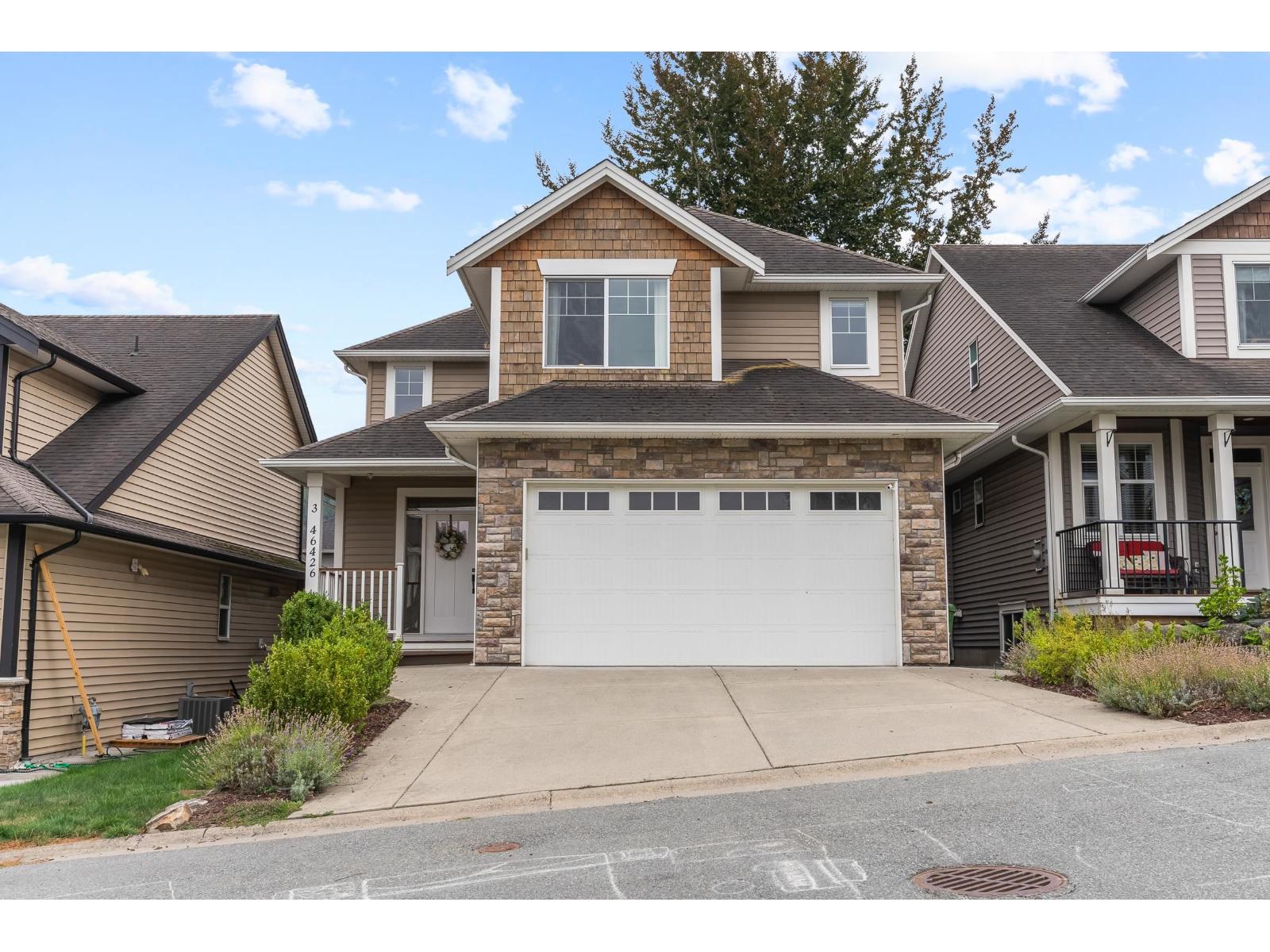
46426 Mullins Roadpromontory Unit 3
46426 Mullins Roadpromontory Unit 3
Highlights
Description
- Home value ($/Sqft)$331/Sqft
- Time on Houseful49 days
- Property typeSingle family
- Neighbourhood
- Median school Score
- Year built2011
- Garage spaces2
- Mortgage payment
This 3,003 sq/ft 5-bedroom, 4-bathroom home is perfect for family living. Step inside to find central a/c, newer appliances, and an abundance of storage! Bedrooms feature custom closets, and both the upstairs and primary bathrooms have been thoughtfully renovated with herringbone and marble accents, custom cabinetry, and cultured marble countertops in soothing, natural tones. The primary ensuite takes luxury a step further with frameless glass shower w/ porcelain tile floors from Italy & soaker tub. Located in a quiet, family-friendly community in Promontory, this home offers both privacy and convenience, with schools and parks just a short walk away. The backyard is a dream w/ a covered patio, gorgeous views, playground, and beautiful gardens to enjoy year round. (id:63267)
Home overview
- Heat source Natural gas
- Heat type Forced air
- # total stories 3
- # garage spaces 2
- Has garage (y/n) Yes
- # full baths 4
- # total bathrooms 4.0
- # of above grade bedrooms 5
- Has fireplace (y/n) Yes
- View Mountain view
- Directions 1483618
- Lot dimensions 4487
- Lot size (acres) 0.10542763
- Building size 3003
- Listing # R3047794
- Property sub type Single family residence
- Status Active
- Other 2.235m X 2.134m
Level: Above - 4th bedroom 2.87m X 4.166m
Level: Above - 3rd bedroom 4.039m X 4.775m
Level: Above - 2nd bedroom 3.785m X 2.794m
Level: Above - Primary bedroom 4.699m X 4.75m
Level: Above - 5th bedroom 2.769m X 4.369m
Level: Basement - Storage 4.064m X 3.073m
Level: Basement - Family room 5.512m X 5.207m
Level: Basement - Foyer 3.124m X 1.854m
Level: Main - Laundry 2.515m X 2.642m
Level: Main - Dining room 4.496m X 3.404m
Level: Main - Living room 4.699m X 4.572m
Level: Main - Kitchen 4.013m X 3.048m
Level: Main
- Listing source url Https://www.realtor.ca/real-estate/28865953/3-46426-mullins-road-promontory-chilliwack
- Listing type identifier Idx

$-2,653
/ Month

