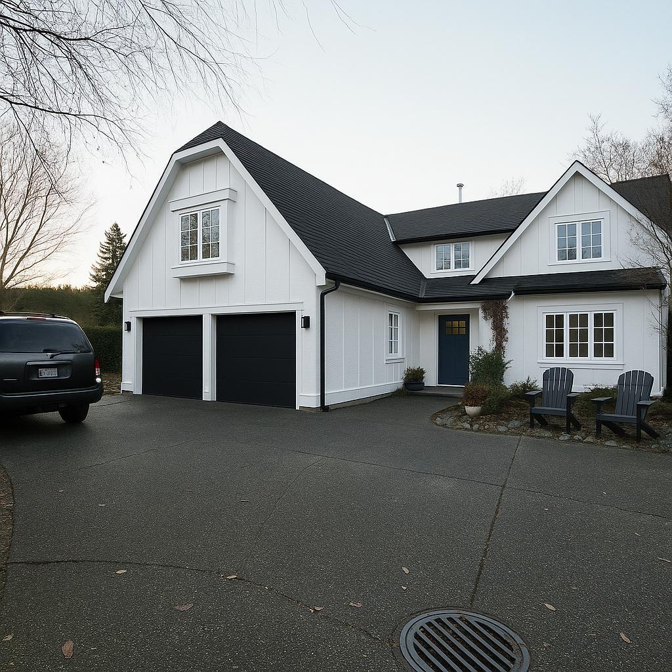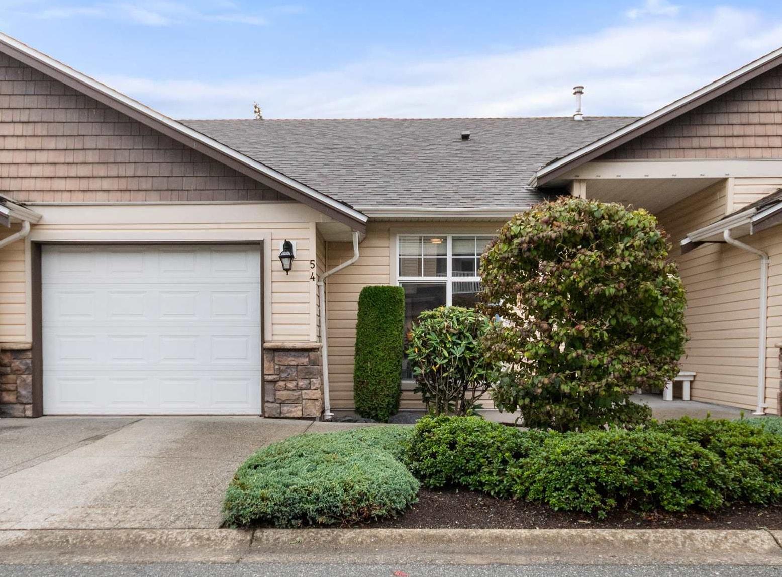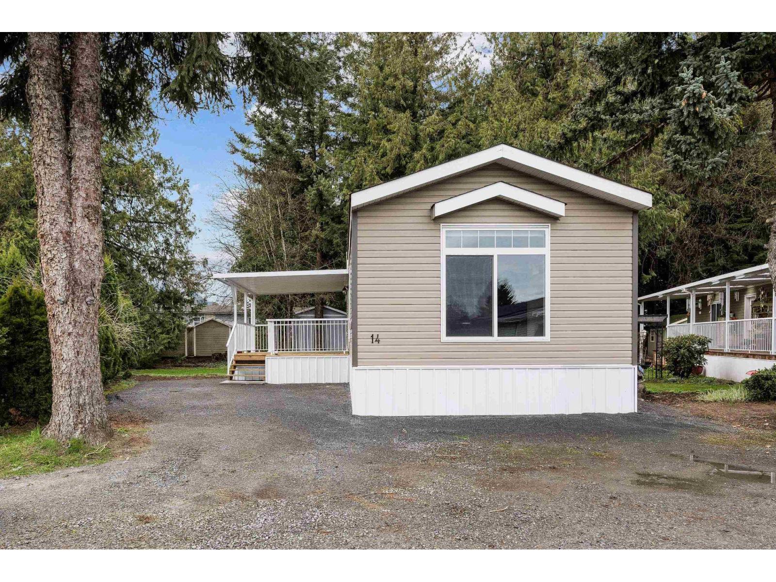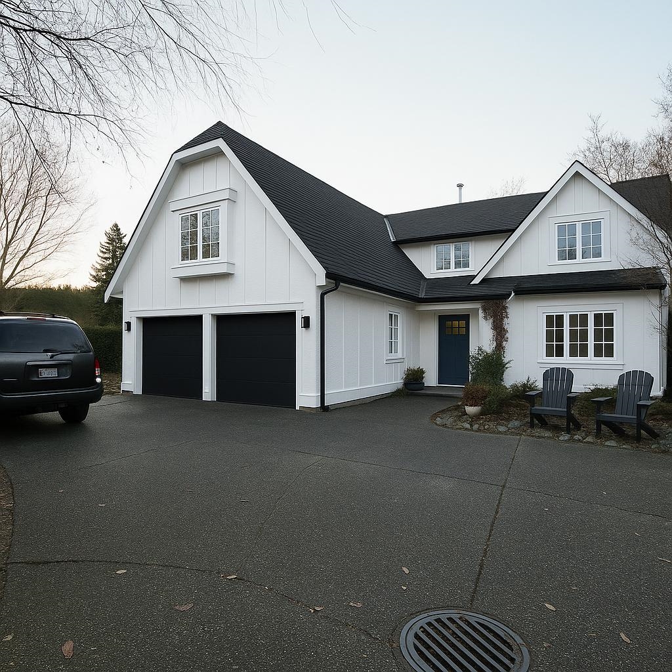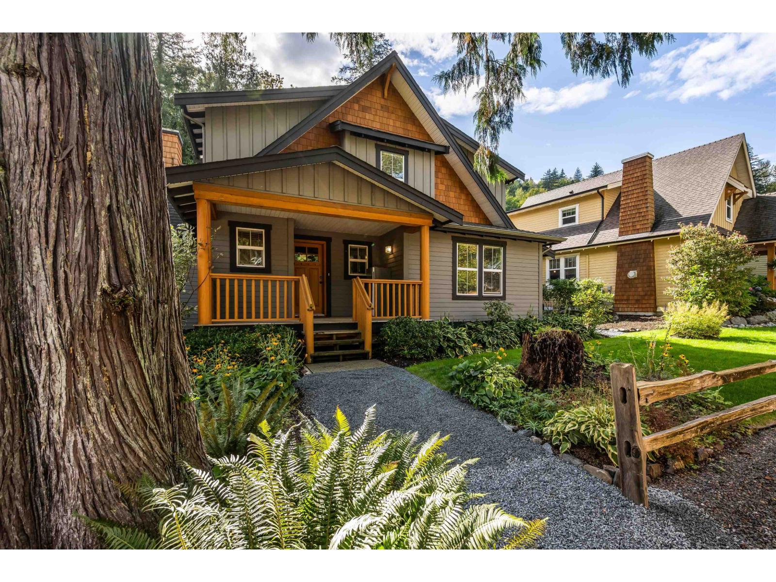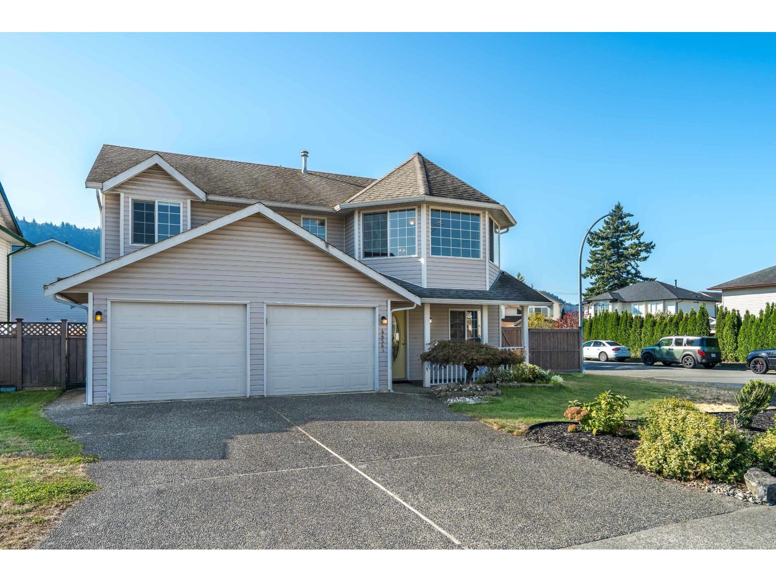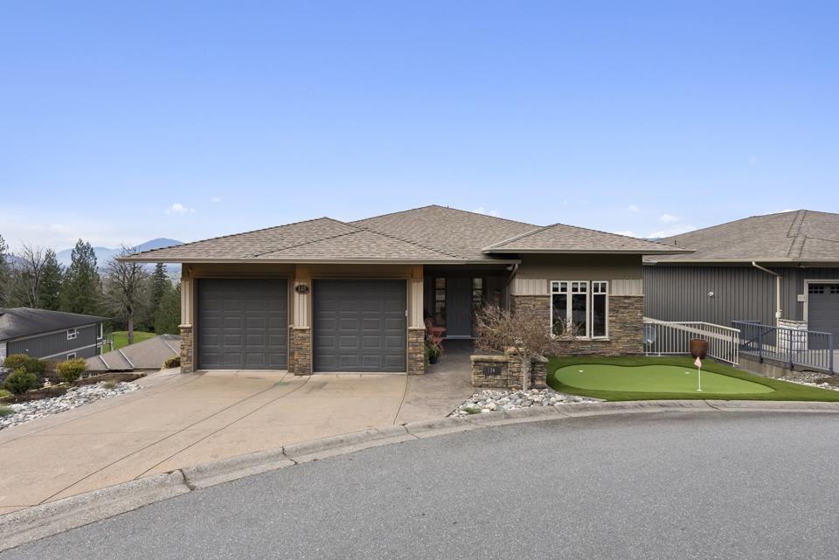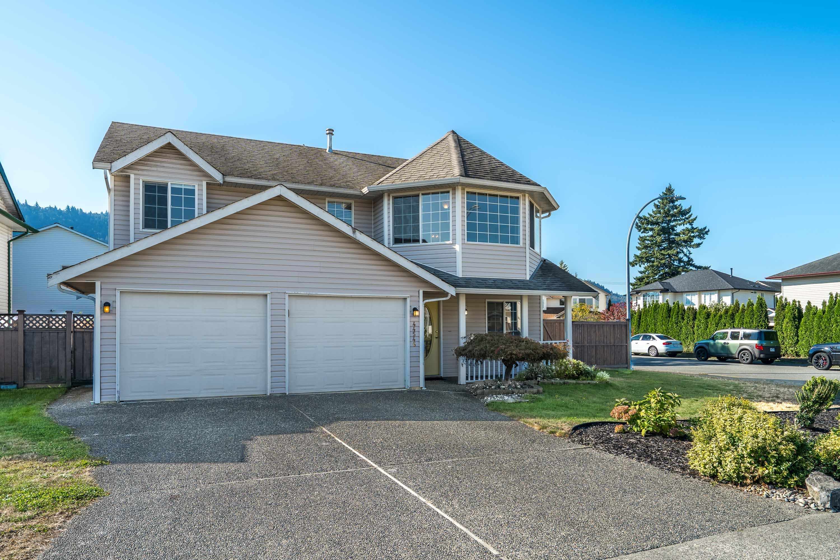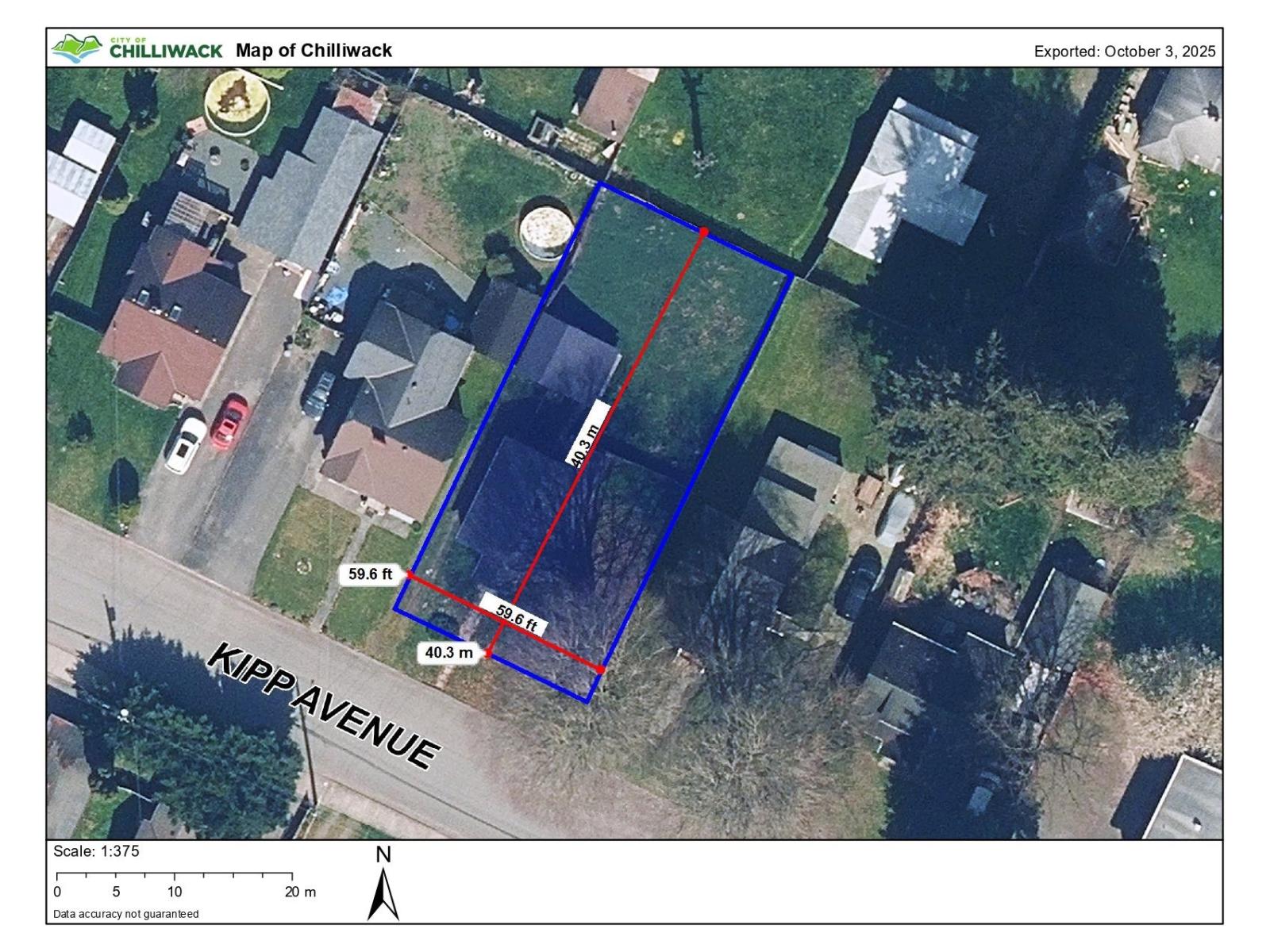- Houseful
- BC
- Chilliwack
- Tzeachten
- 46460 Ashby Drivesardis S
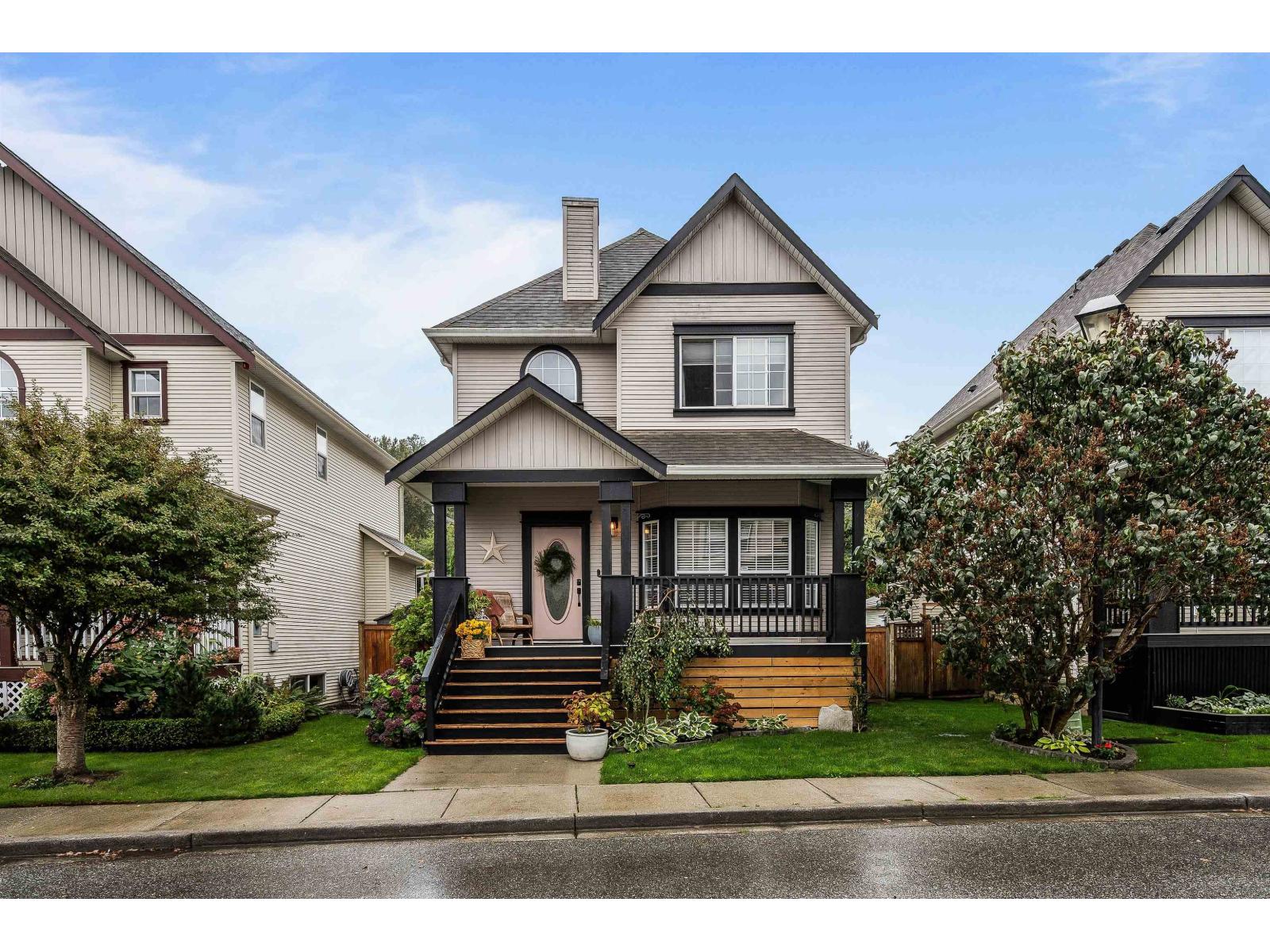
46460 Ashby Drivesardis S
46460 Ashby Drivesardis S
Highlights
Description
- Home value ($/Sqft)$428/Sqft
- Time on Housefulnew 39 hours
- Property typeSingle family
- Neighbourhood
- Median school Score
- Year built2003
- Garage spaces2
- Mortgage payment
Welcome to this BEAUTIFULLY RENOVATED 5-BDRM, 4-BTHRM HOME IN SARDIS! Recently updated w/ NEW FLOORING, TRIM, & BASEBOARDS, THIS HOME IS TRULY MOVE-IN READY. The KITCHEN IS A SHOWSTOPPER W/ $120K IN UPGRADES, FEATURING ABUNDANT CUSTOM CABINETRY, A DESIGNER HOOD FAN, ITALIAN TILE BACKSPLASH, A WINE FRIDGE, & A PULLOUT DRAWER COFFEE BAR. Upstairs, you'll find an updated bthrm & 3 bdrms, including the PRIMARY SUITE W/ A COZY FIREPLACE, WALK-IN CLOSET, & A STUNNING ENSUITE. The bsmt offers 2 additional bdrms, a laundry room & a versatile rec room. Step outside to enjoy the FULLY FENCED & BEAUTIFULLY LANDSCAPED YARD W/ LOW-MAINTENANCE TURF, a sundeck, & access to the DETACHED DOUBLE CAR GARAGE + AN ADDITIONAL PARKING SPACE. Also 2 dedicated parking in front. Pre-paid lease, HOA: $150 PER MONTH! * PREC - Personal Real Estate Corporation (id:63267)
Home overview
- Heat source Electric, natural gas
- Heat type Baseboard heaters
- # total stories 3
- # garage spaces 2
- Has garage (y/n) Yes
- # full baths 4
- # total bathrooms 4.0
- # of above grade bedrooms 5
- Has fireplace (y/n) Yes
- Lot dimensions 3366
- Lot size (acres) 0.079088345
- Building size 2220
- Listing # R3054058
- Property sub type Single family residence
- Status Active
- 3rd bedroom 3.226m X 3.454m
Level: Above - 2nd bedroom 2.87m X 3.073m
Level: Above - Other 1.524m X 2.134m
Level: Above - Primary bedroom 3.429m X 4.801m
Level: Above - Recreational room / games room 6.02m X 4.928m
Level: Basement - 5th bedroom 2.794m X 3.658m
Level: Basement - Laundry 2.057m X 1.575m
Level: Basement - 4th bedroom 3.124m X 4.14m
Level: Basement - Living room 4.064m X 5.994m
Level: Main - Dining room 3.277m X 3.835m
Level: Main - Kitchen 3.404m X 5.207m
Level: Main
- Listing source url Https://www.realtor.ca/real-estate/28942401/46460-ashby-drive-sardis-south-chilliwack
- Listing type identifier Idx

$-2,533
/ Month

