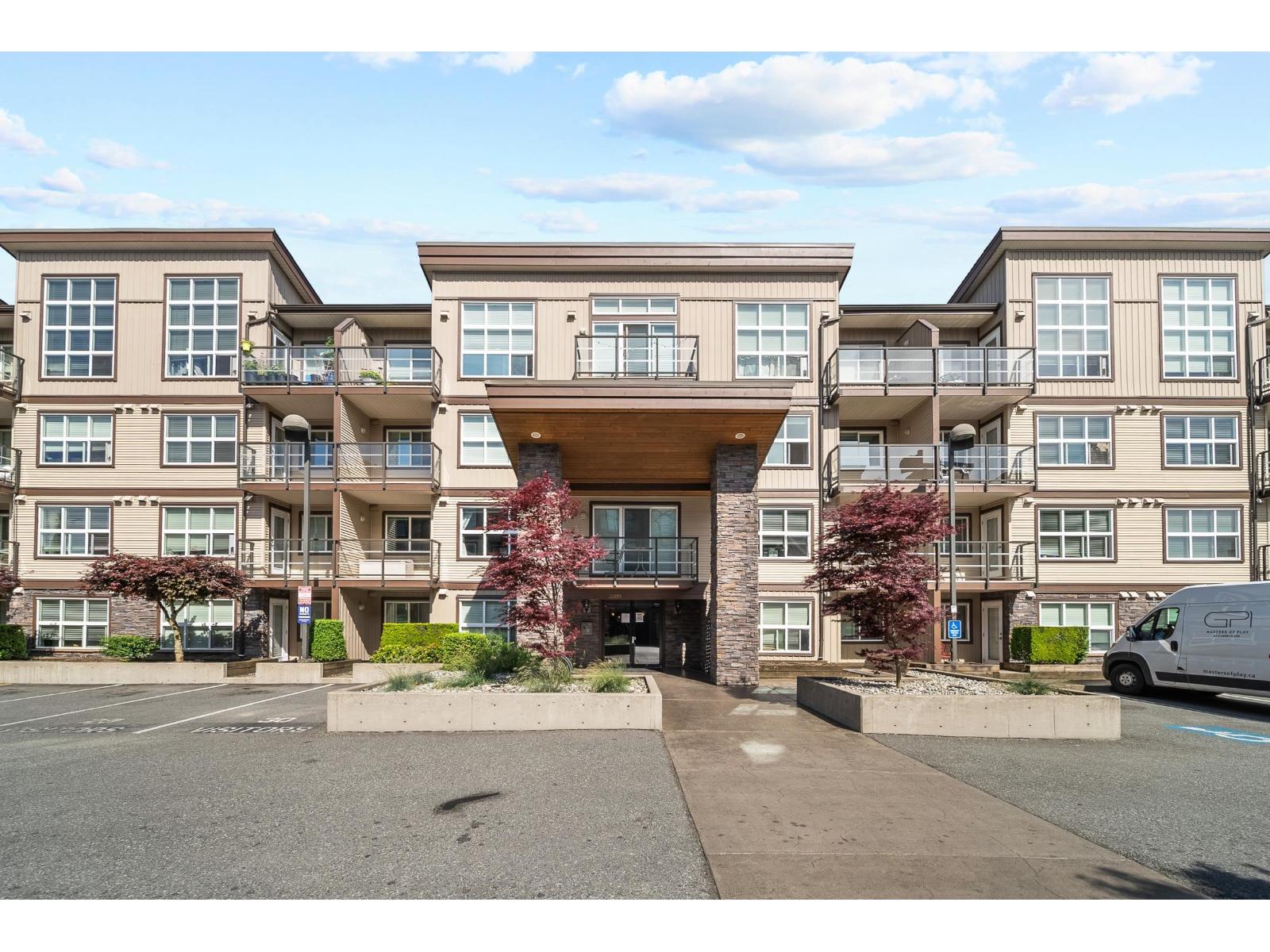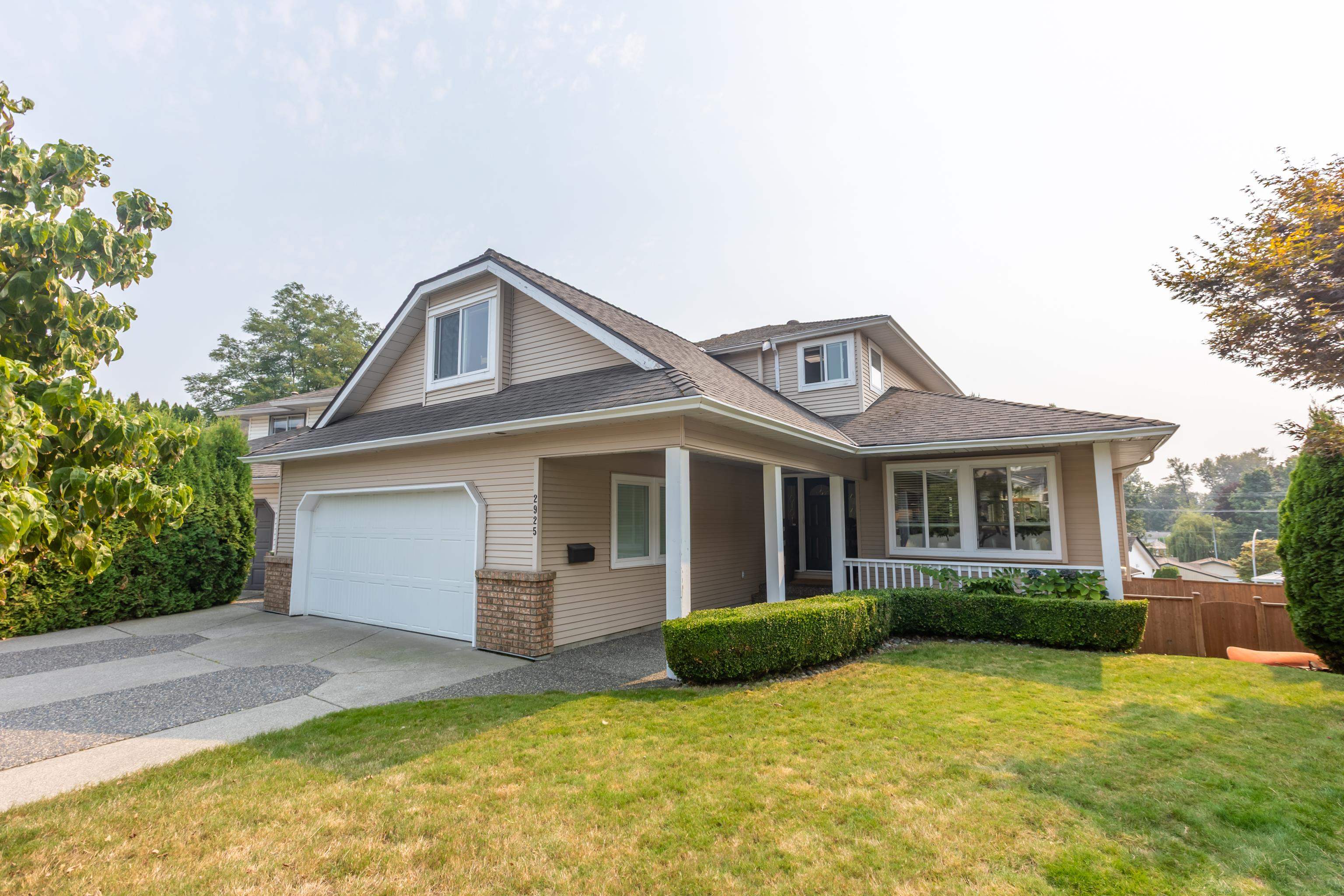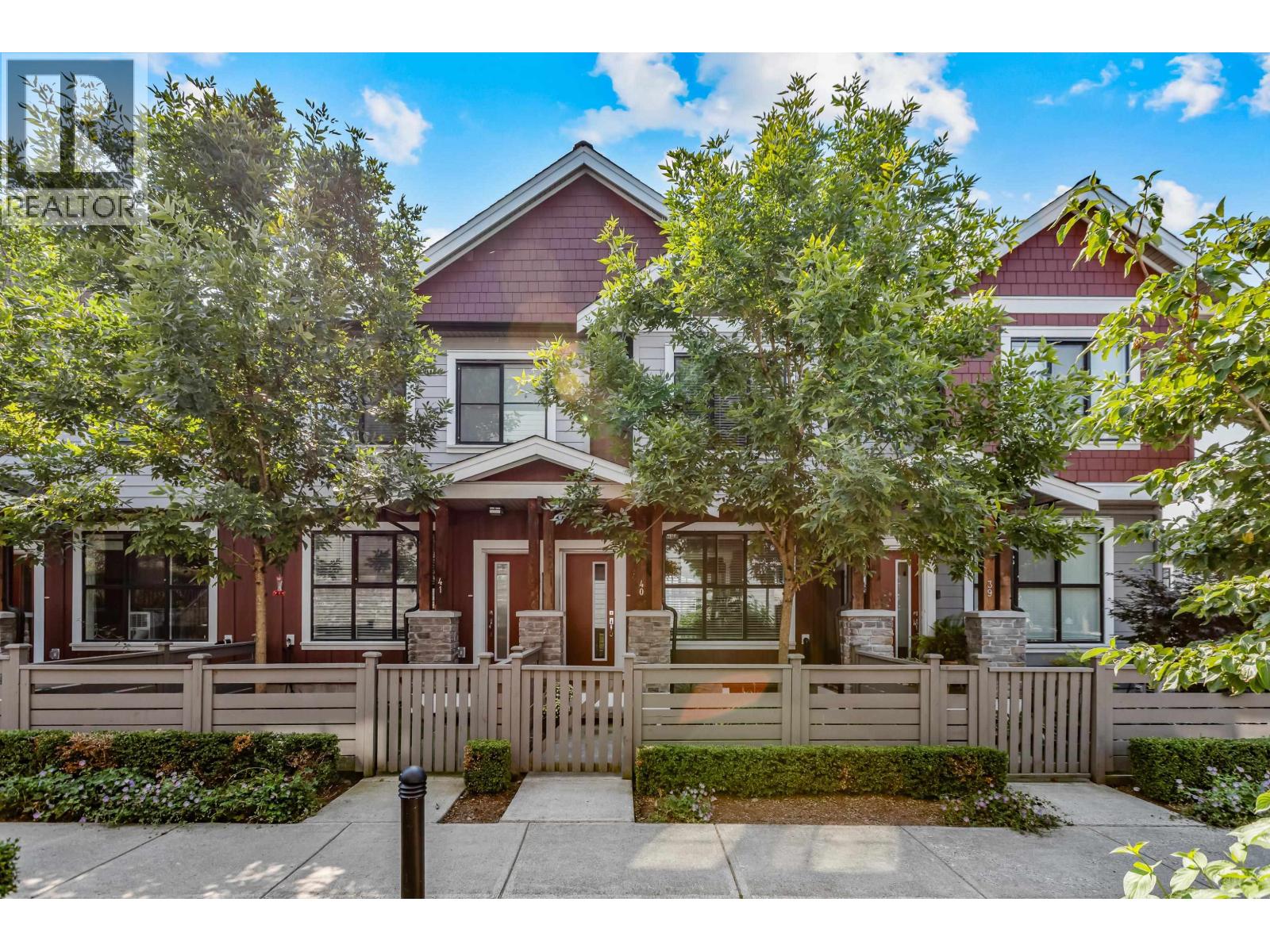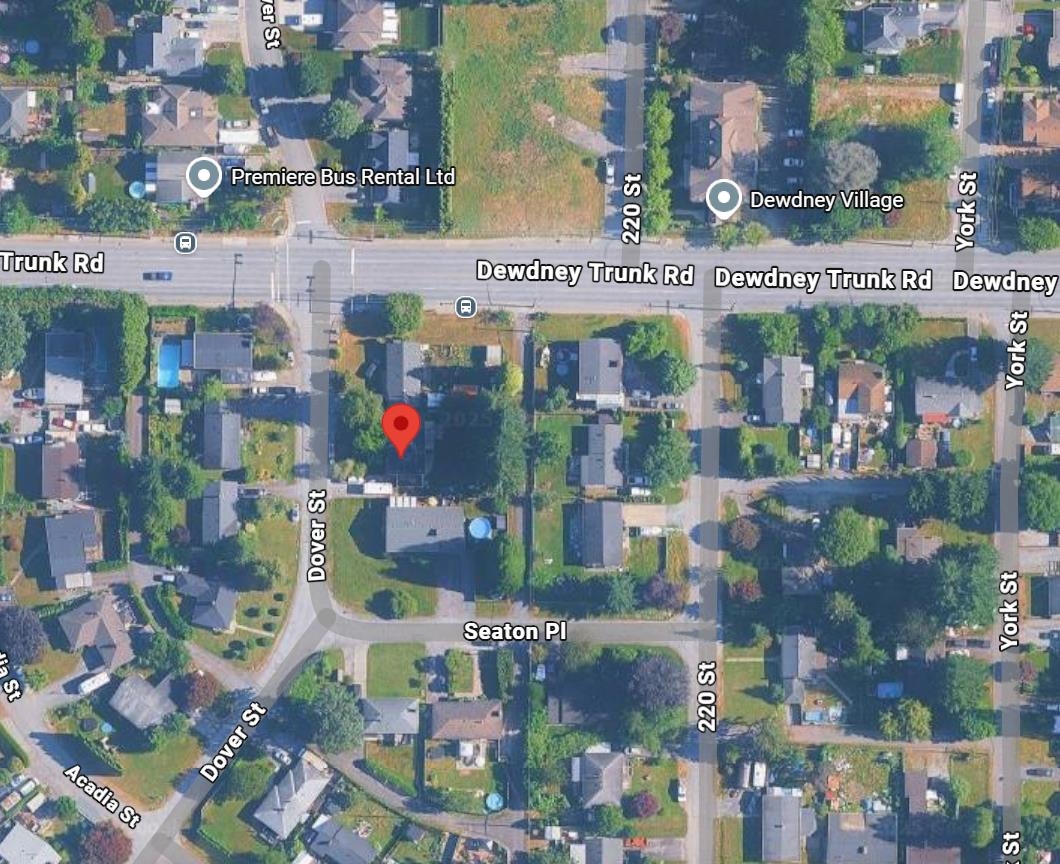- Houseful
- BC
- Chilliwack
- East Chilliwack
- 46481 Ranchero Drivesardis East Vedder
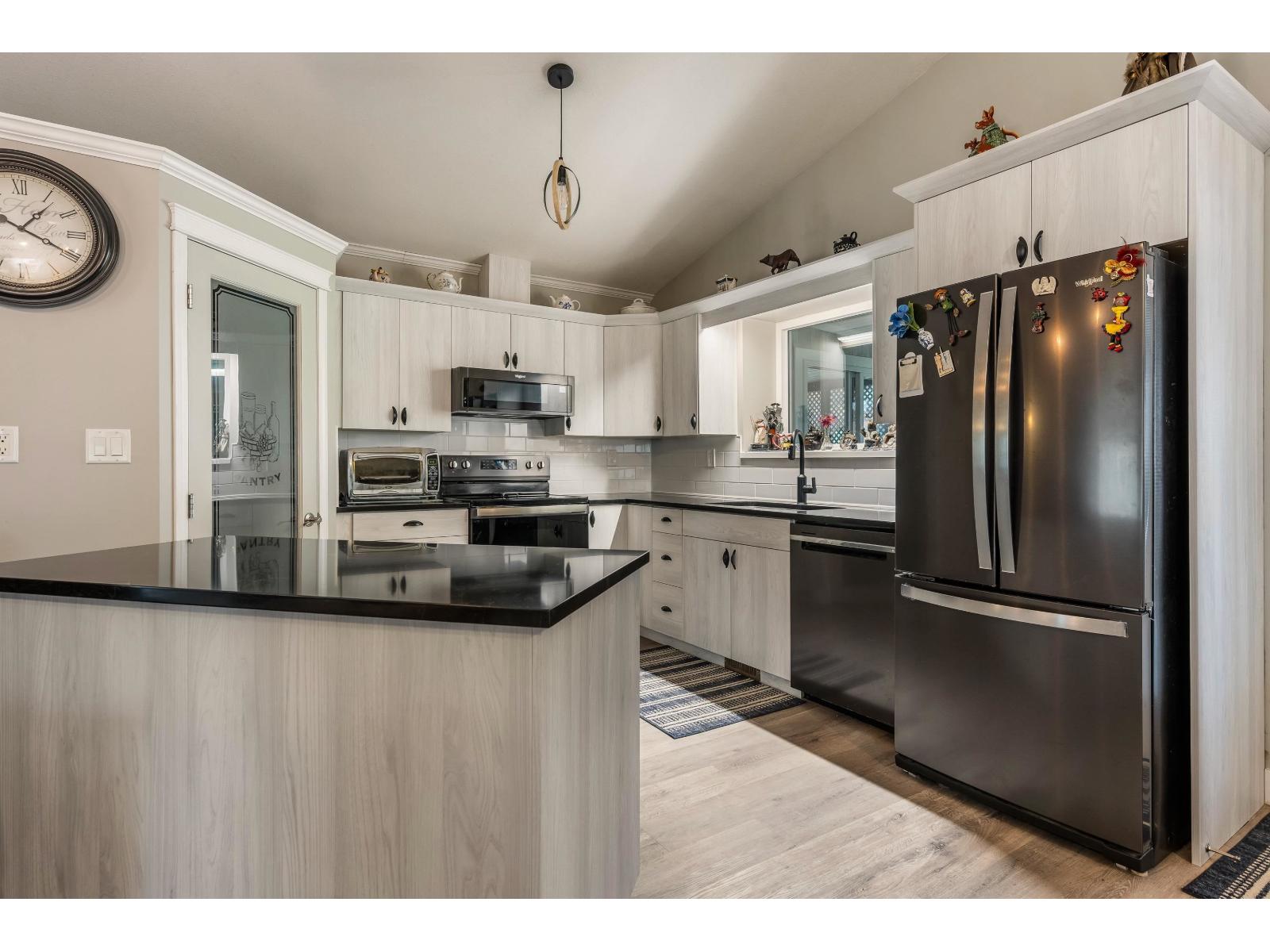
46481 Ranchero Drivesardis East Vedder
46481 Ranchero Drivesardis East Vedder
Highlights
Description
- Home value ($/Sqft)$571/Sqft
- Time on Houseful91 days
- Property typeSingle family
- StyleRanch
- Neighbourhood
- Median school Score
- Year built2002
- Garage spaces2
- Mortgage payment
LOW MONTHLY FEE! Beautifully RENOVATED 3-BDRM, 2-BTHRM RANCHER w/ DOUBLE GARAGE, RV PARKING & A/C in SARDIS! This home has been FULLY UPDATED FROM TOP TO BOTTOM"”INSIDE & OUT W/ OVER 100K IN UPGRADES. Featuring NEW WINDOWS & DOORS, ROOF, SIDING, FLOORING, FRESH PAINT THROUGHOUT & NEW BTHRM VANITIES & FIXTURES. The kitchen offers NEW CABINETRY & COUNTERTOPS, S/S appliances, a functional island w/ storage, & a large pantry. The bright & spacious living room boasts vaulted ceilings & a cozy gas fireplace. Off the dining area, The fully ENCLOSED PORCH ADDS 374 SQ.FT."”perfect for year-round enjoyment. There are 3 generously sized bdrms, including the primary w/ a large walk-in closet & a 3pc ensuite. Outside, enjoy the PRIVATE, FULLY FENCED BACKYARD w/ plenty of room to relax & entertain! * PREC - Personal Real Estate Corporation (id:63267)
Home overview
- Cooling Central air conditioning
- Heat source Natural gas
- Heat type Forced air
- # total stories 1
- # garage spaces 2
- Has garage (y/n) Yes
- # full baths 2
- # total bathrooms 2.0
- # of above grade bedrooms 3
- Has fireplace (y/n) Yes
- Lot dimensions 7500
- Lot size (acres) 0.1762218
- Building size 1577
- Listing # R3012452
- Property sub type Single family residence
- Status Active
- Dining room 3.785m X 3.759m
Level: Main - 3rd bedroom 3.048m X 4.293m
Level: Main - Primary bedroom 5.029m X 5.334m
Level: Main - Living room 7.137m X 3.708m
Level: Main - Utility 2.819m X 1.854m
Level: Main - 2nd bedroom 2.794m X 3.15m
Level: Main - Other 1.397m X 2.21m
Level: Main - Kitchen 3.429m X 3.759m
Level: Main - Pantry 2.032m X 1.27m
Level: Main
- Listing source url Https://www.realtor.ca/real-estate/28432147/46481-ranchero-drive-sardis-east-vedder-chilliwack
- Listing type identifier Idx

$-2,400
/ Month



