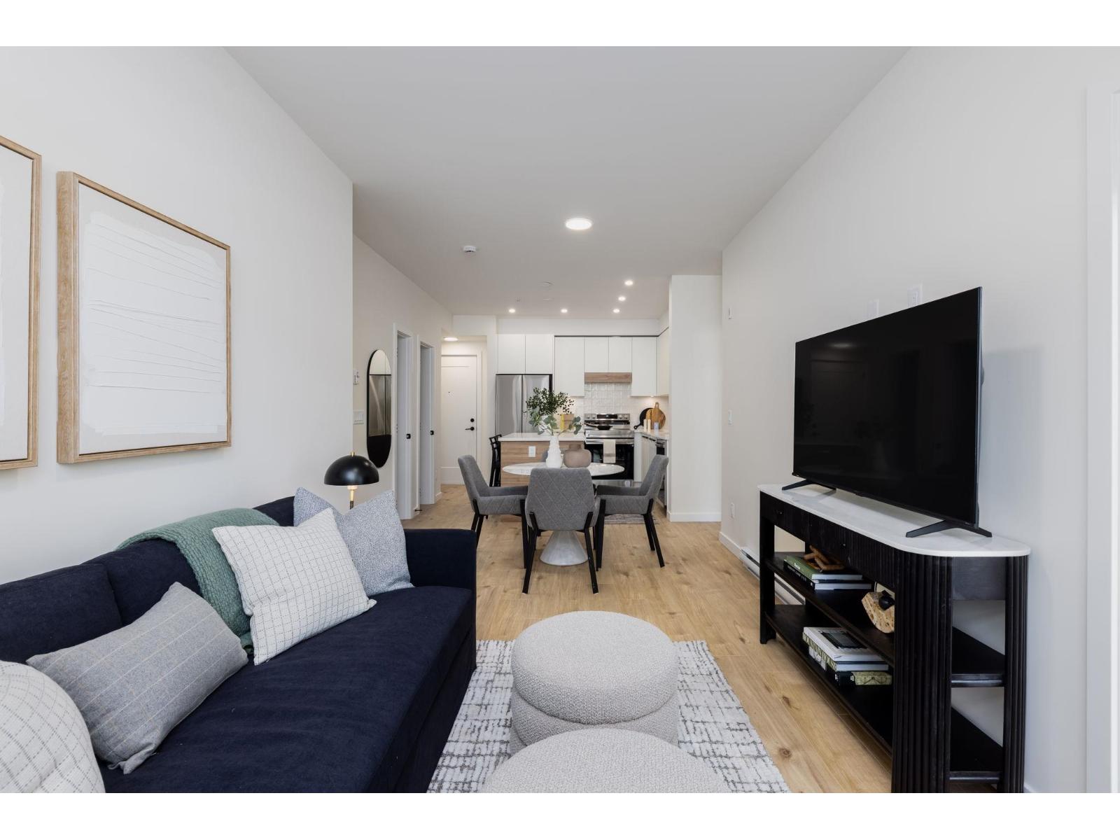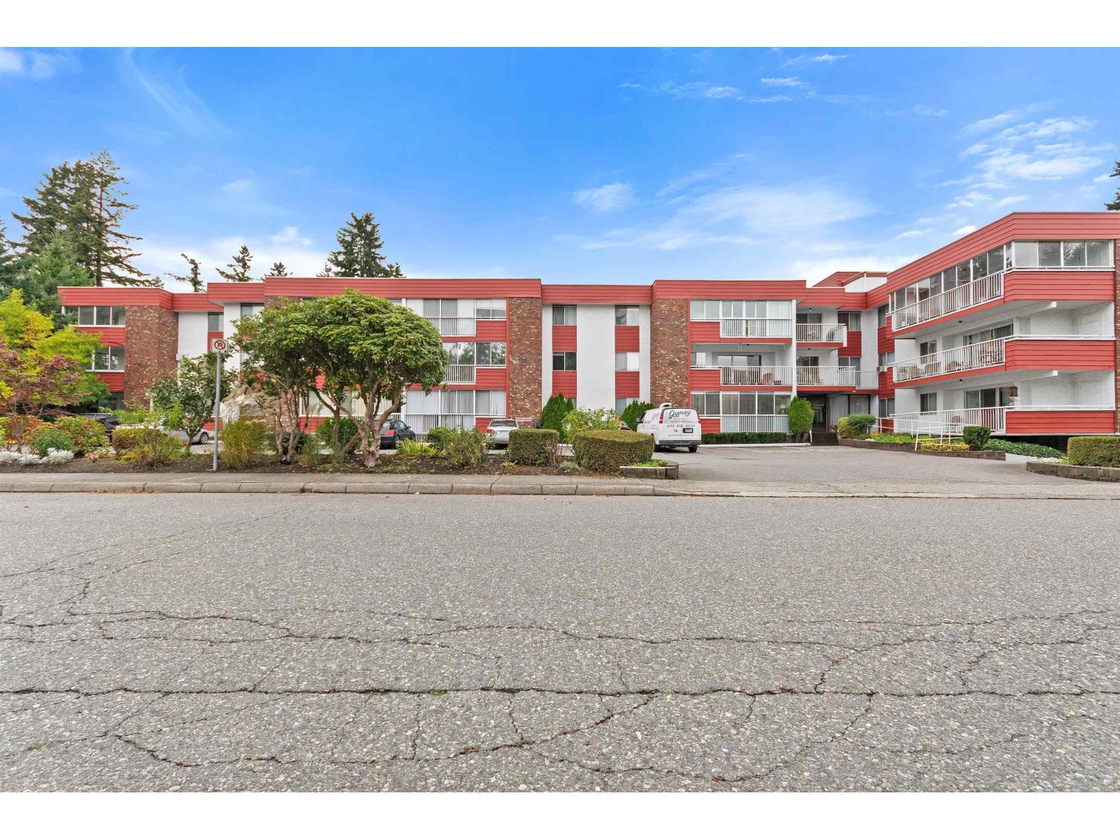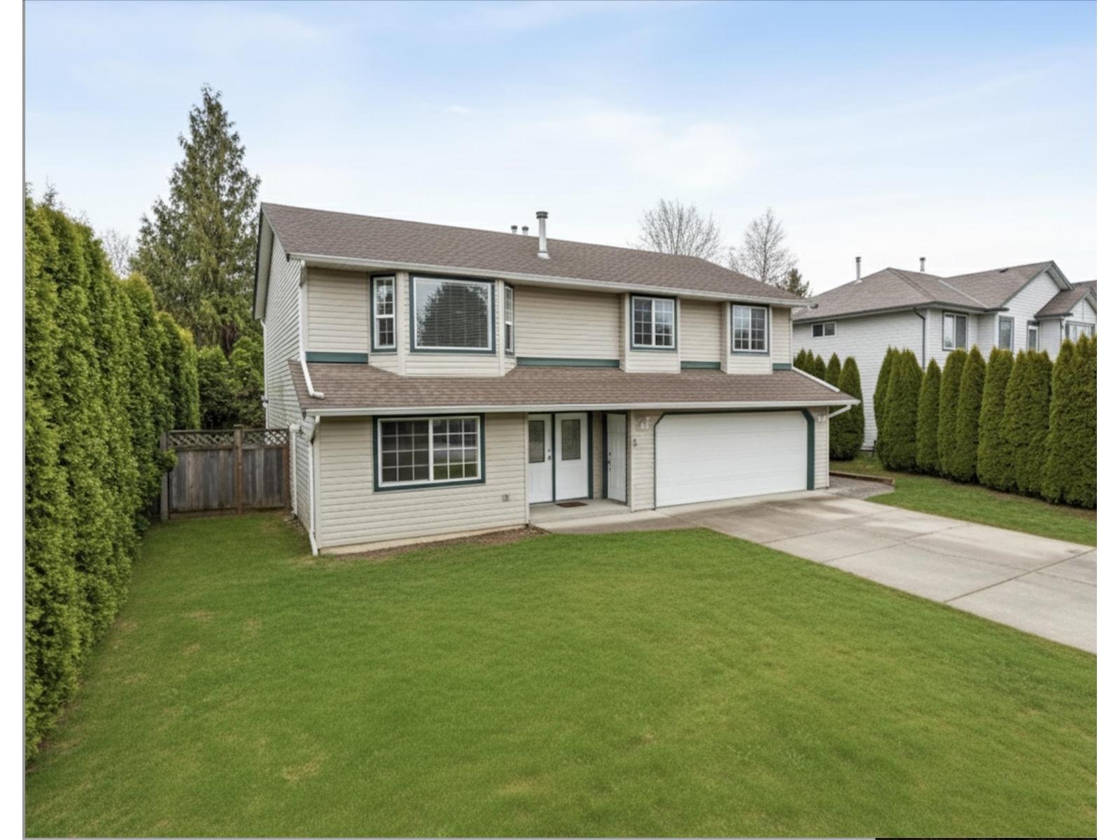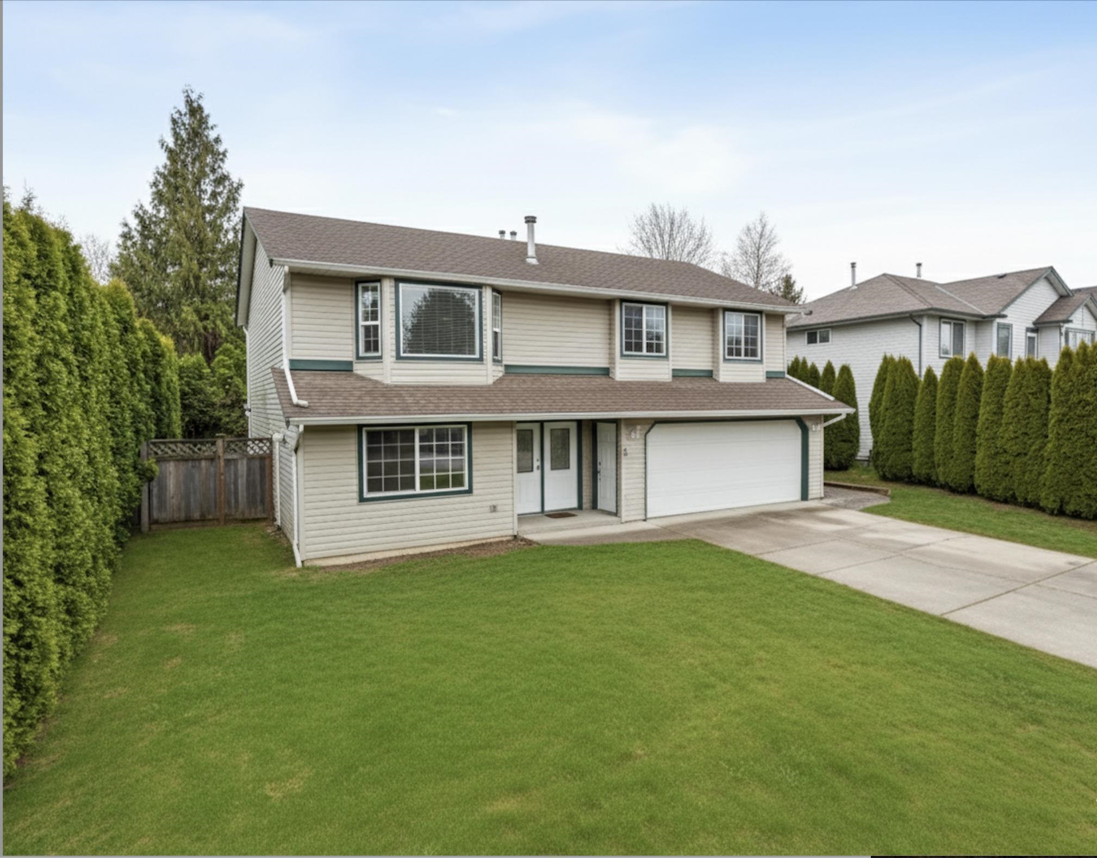- Houseful
- BC
- Chilliwack
- East Chilliwack
- 46492 Ranchero Drivesardis East Vedder
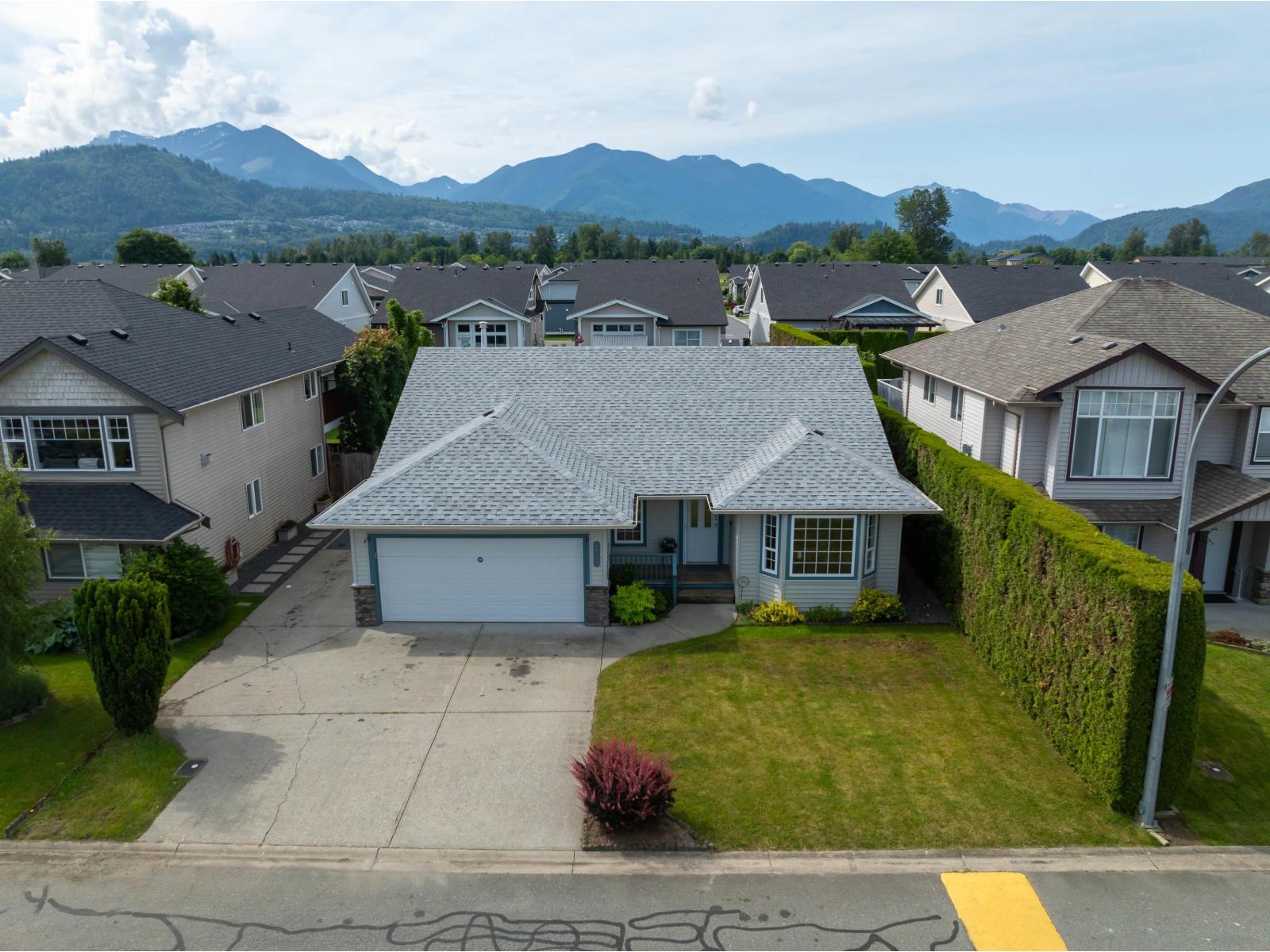
46492 Ranchero Drivesardis East Vedder
46492 Ranchero Drivesardis East Vedder
Highlights
Description
- Home value ($/Sqft)$599/Sqft
- Time on Houseful137 days
- Property typeSingle family
- StyleRanch
- Neighbourhood
- Median school Score
- Year built2003
- Garage spaces2
- Mortgage payment
Bright and beautifully cared-for 3-bed, 2-bath home in the heart of Sardis! Spanning 1,472 sqft nestled on a spacious 7,492 sqft lot, this property offers both comfort and convenience, minutes from local schools and all the amenities you need. Inside, you'll find an inviting layout with a large living room drenched in natural light thanks to oversized windows. The formal dining area flows seamlessly from the living space and features a cozy natural gas fireplace, perfect for gatherings. The kitchen offers plenty of storage and counter space, ideal for day-to-day living and weekend entertaining. Step outside to a private, fully fenced backyard complete with a covered patio, perfect for relaxing or hosting guests year-round. Additional features include a double garage and long Drive way. (id:63267)
Home overview
- Heat source Natural gas
- Heat type Forced air
- # total stories 1
- # garage spaces 2
- Has garage (y/n) Yes
- # full baths 2
- # total bathrooms 2.0
- # of above grade bedrooms 3
- Has fireplace (y/n) Yes
- View Mountain view
- Lot dimensions 7492
- Lot size (acres) 0.17603384
- Building size 1386
- Listing # R3011498
- Property sub type Single family residence
- Status Active
- Eating area 2.87m X 2.057m
Level: Main - Enclosed porch 6.223m X 3.556m
Level: Main - Living room 3.581m X 4.293m
Level: Main - Foyer 1.448m X 1.245m
Level: Main - Dining room 4.648m X 3.226m
Level: Main - Laundry 1.956m X 1.245m
Level: Main - 3rd bedroom 2.667m X 3.15m
Level: Main - Family room 2.946m X 5.004m
Level: Main - Kitchen 3.15m X 2.921m
Level: Main - 2nd bedroom 2.591m X 5.309m
Level: Main - Primary bedroom 3.835m X 3.073m
Level: Main
- Listing source url Https://www.realtor.ca/real-estate/28423352/46492-ranchero-drive-sardis-east-vedder-chilliwack
- Listing type identifier Idx

$-2,213
/ Month

