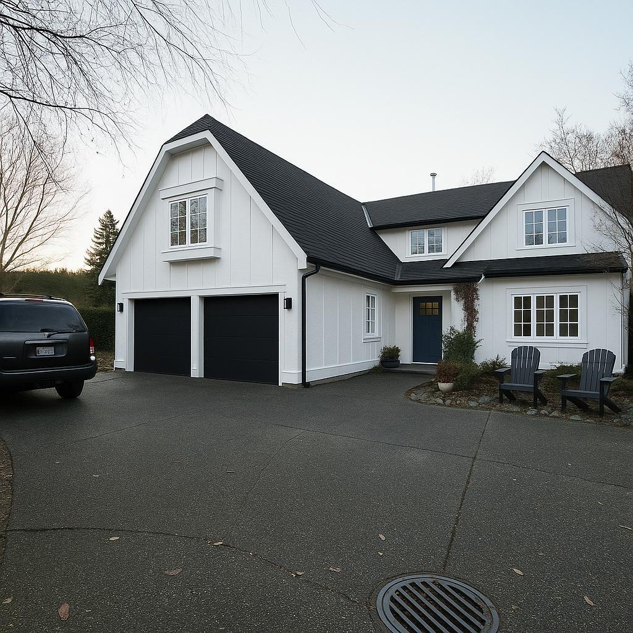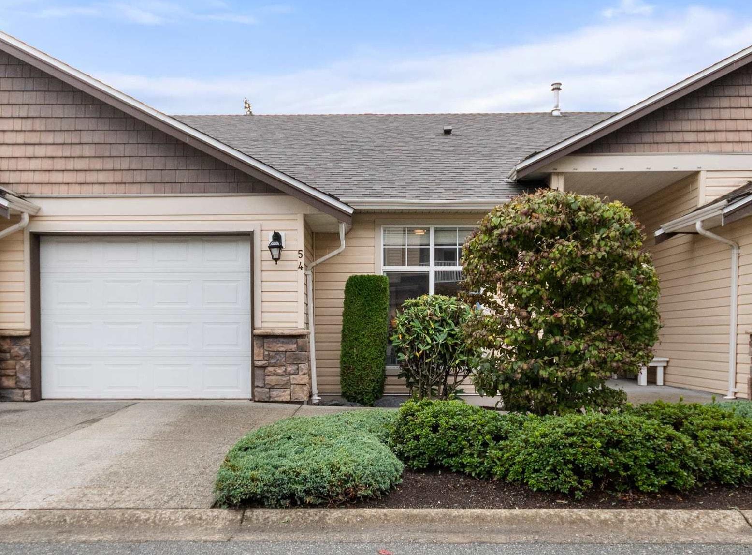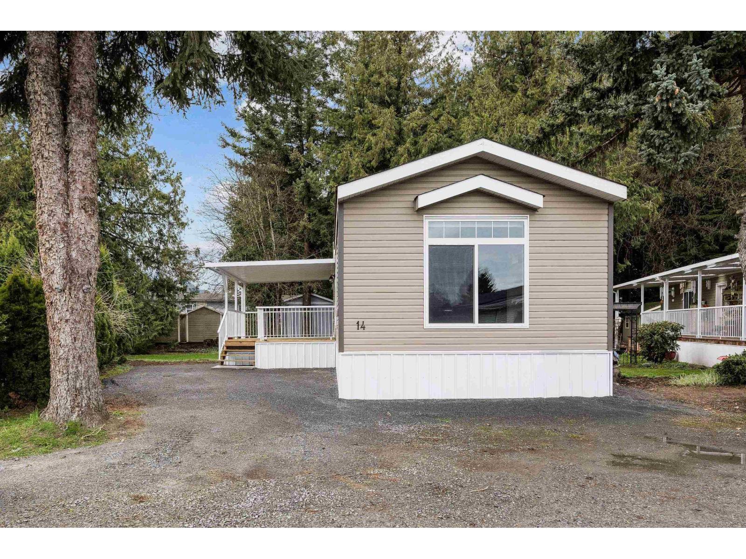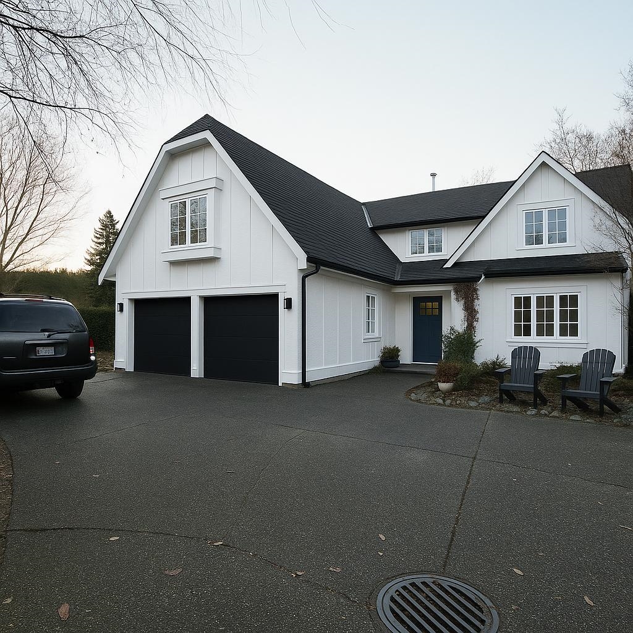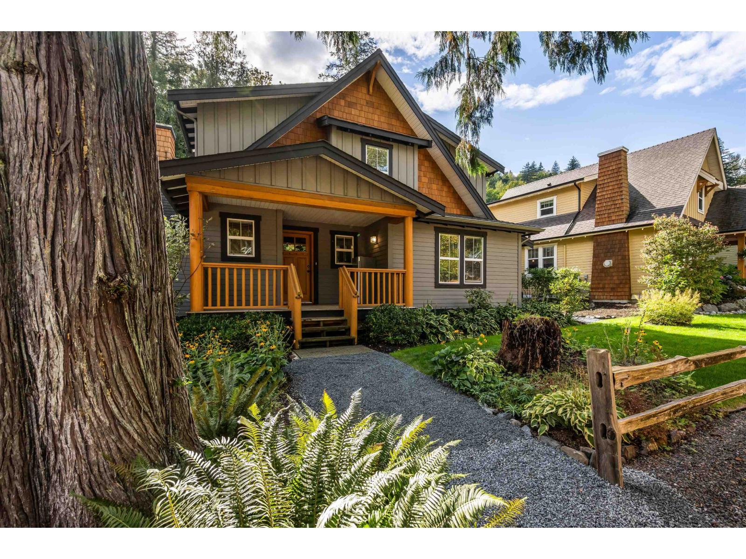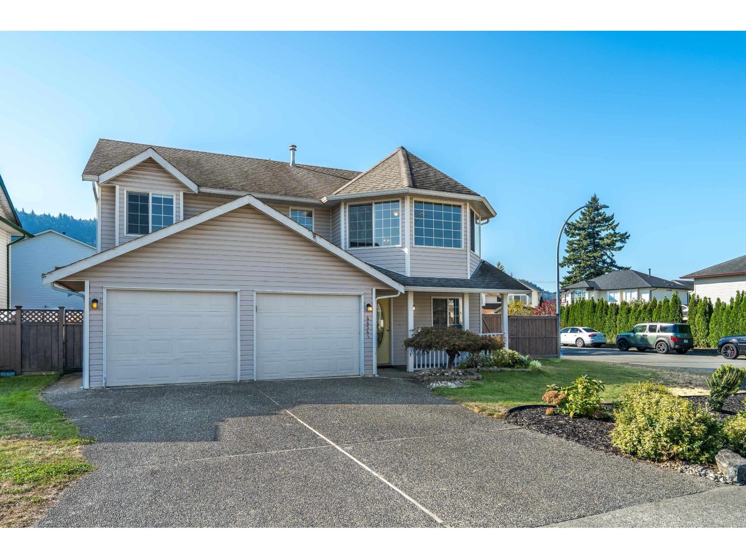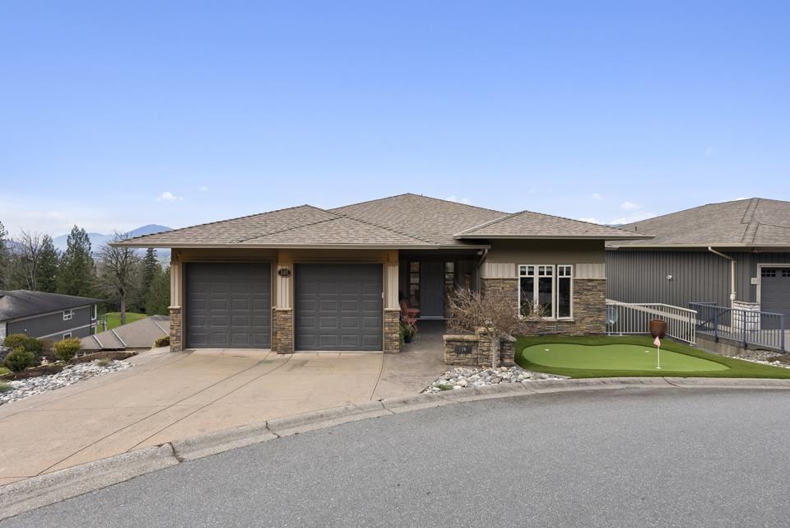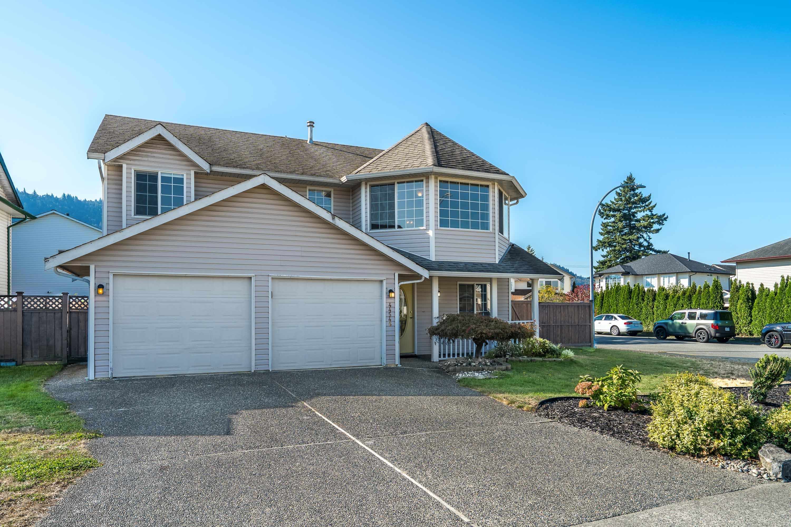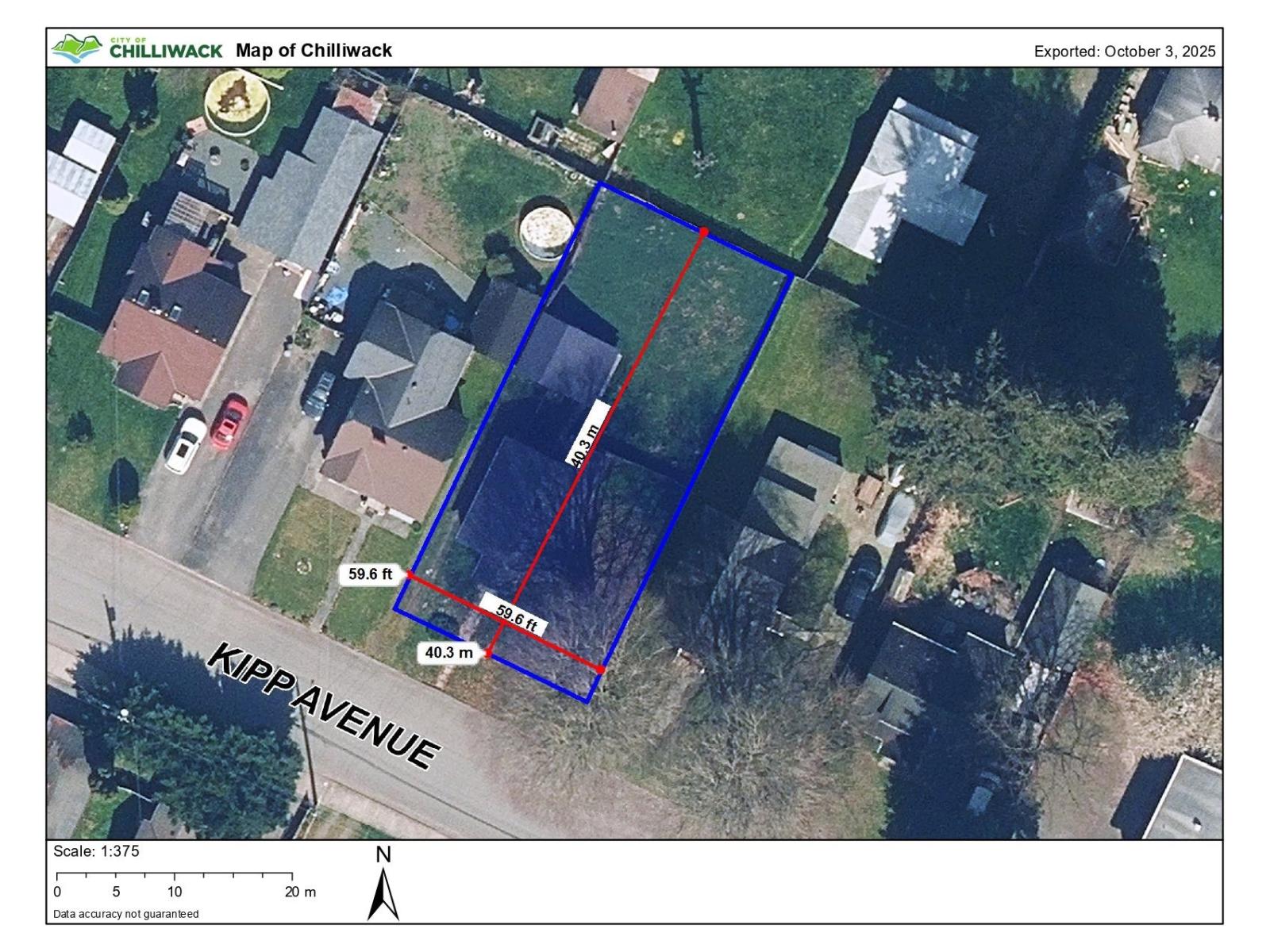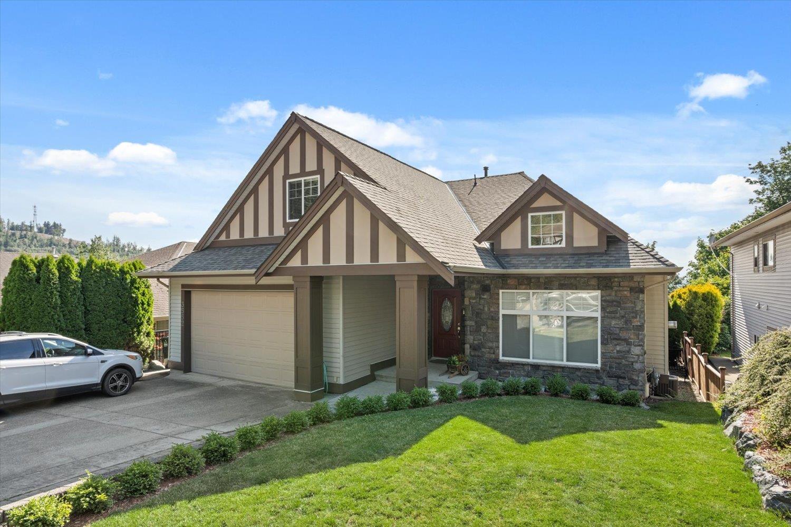- Houseful
- BC
- Chilliwack
- Promontory
- 46503 Fetterly Placepromontory
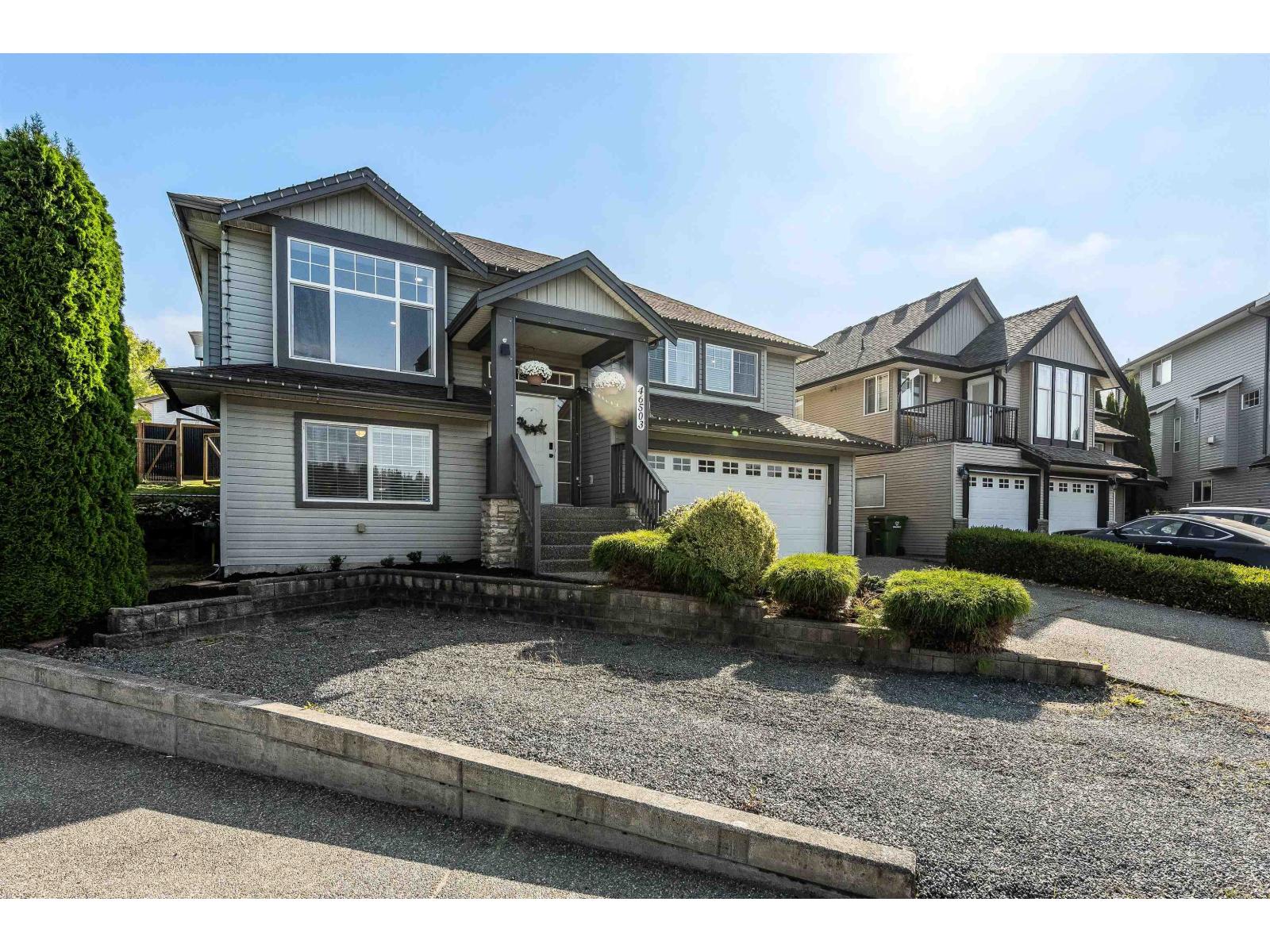
46503 Fetterly Placepromontory
46503 Fetterly Placepromontory
Highlights
Description
- Home value ($/Sqft)$435/Sqft
- Time on Housefulnew 7 days
- Property typeSingle family
- StyleBasement entry
- Neighbourhood
- Median school Score
- Year built2004
- Garage spaces2
- Mortgage payment
MOVE IN READY family home on one of Promontory's most desirable streets! Sitting proudly at the top of a picturesque cul-de-sac w/ lovely mountain views, this 5 bdrm & den home w/ RV parking awaits! Upper main level featuring new vinyl plank flooring, modern pot lights, stylish light fixtures & a completely RENOVATED kitchen w/ white shaker cabinets, chic subway tile backsplash & SS appliances. The spacious living room w/ gas fp connects to a bright eating area w/ direct access to the FULLY FENCED backyard - just open the door & let the kids & pets run right outside! Large primary bedroom w/ stunning 3pc ensuite. The finished basement offers a rec room, hobby space, laundry room & two additional bedrooms(1 w/o closet). CENTRAL A/C, dbl garage, RV parking & walking distance to school! WOW! * PREC - Personal Real Estate Corporation (id:63267)
Home overview
- Cooling Central air conditioning
- Heat source Natural gas
- Heat type Forced air
- # total stories 2
- # garage spaces 2
- Has garage (y/n) Yes
- # full baths 2
- # total bathrooms 2.0
- # of above grade bedrooms 5
- Has fireplace (y/n) Yes
- View Mountain view
- Lot dimensions 5053
- Lot size (acres) 0.11872651
- Building size 2183
- Listing # R3052688
- Property sub type Single family residence
- Status Active
- Recreational room / games room 5.563m X 4.42m
Level: Lower - Storage 3.2m X 1.346m
Level: Lower - 5th bedroom 3.2m X 2.769m
Level: Lower - Utility 2.286m X 1.321m
Level: Lower - Office 2.489m X 3.175m
Level: Lower - Laundry 2.261m X 2.007m
Level: Lower - 4th bedroom 3.429m X 3.277m
Level: Lower - Dining room 2.667m X 2.464m
Level: Main - 3rd bedroom 2.896m X 3.556m
Level: Main - Other 2.87m X 1.422m
Level: Main - Primary bedroom 3.556m X 4.42m
Level: Main - Foyer 2.032m X 0.965m
Level: Main - Kitchen 2.616m X 3.861m
Level: Main - Living room 5.537m X 5.817m
Level: Main - 2nd bedroom 2.87m X 2.769m
Level: Main
- Listing source url Https://www.realtor.ca/real-estate/28918546/46503-fetterly-place-promontory-chilliwack
- Listing type identifier Idx

$-2,533
/ Month

