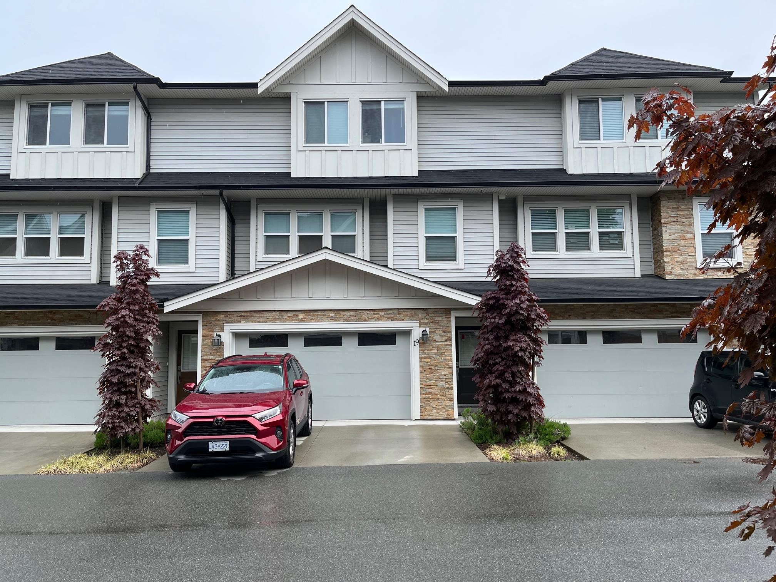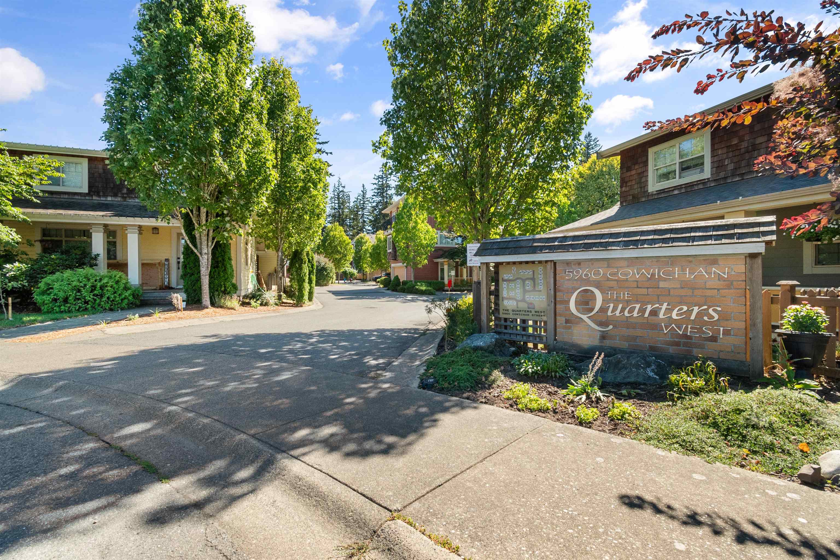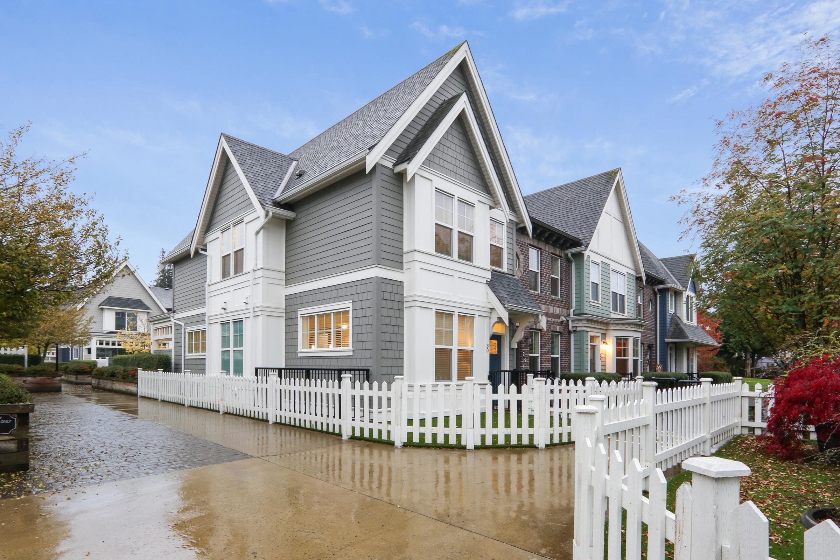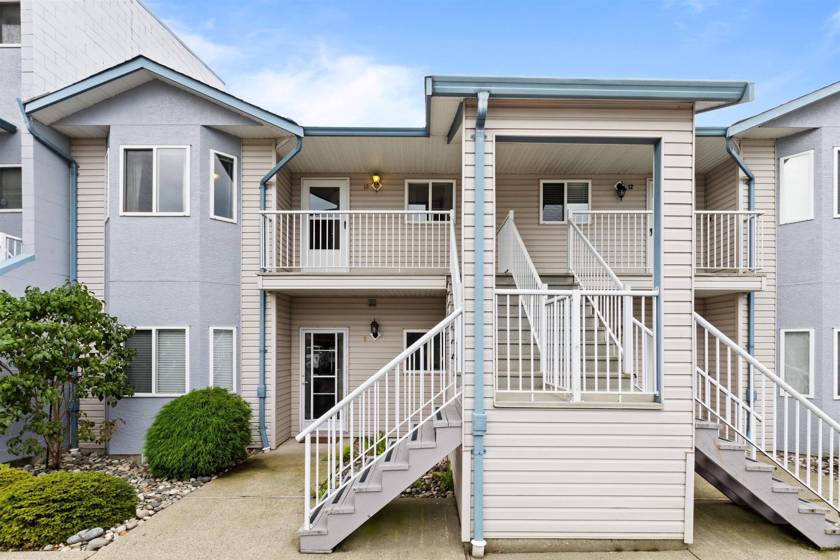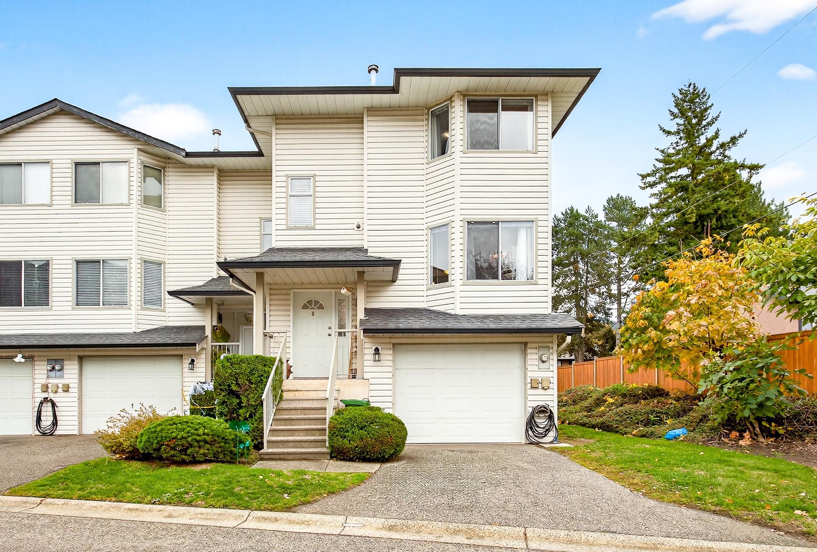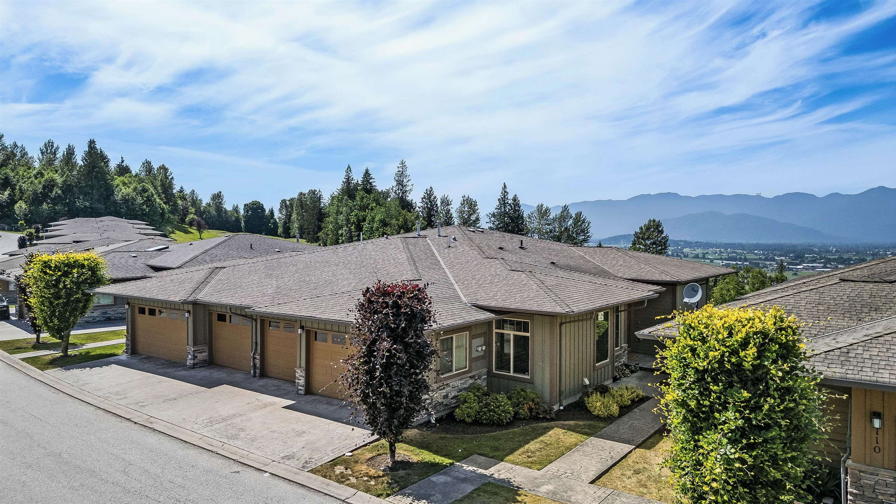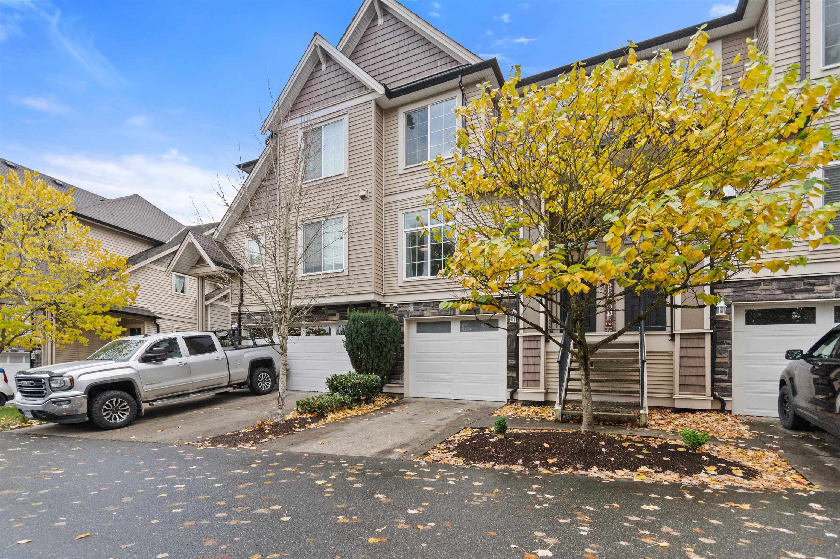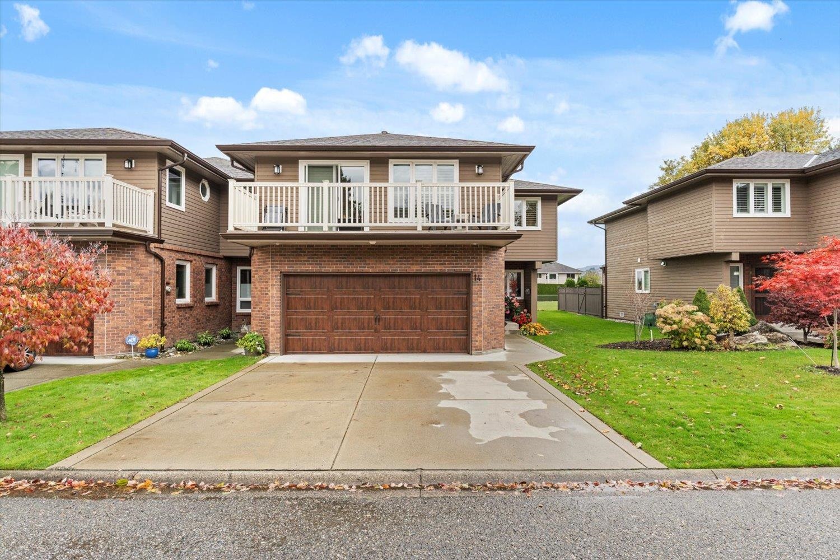Select your Favourite features
- Houseful
- BC
- Chilliwack
- Chilliwack Proper Village West
- 46570 Macken Avenue #22
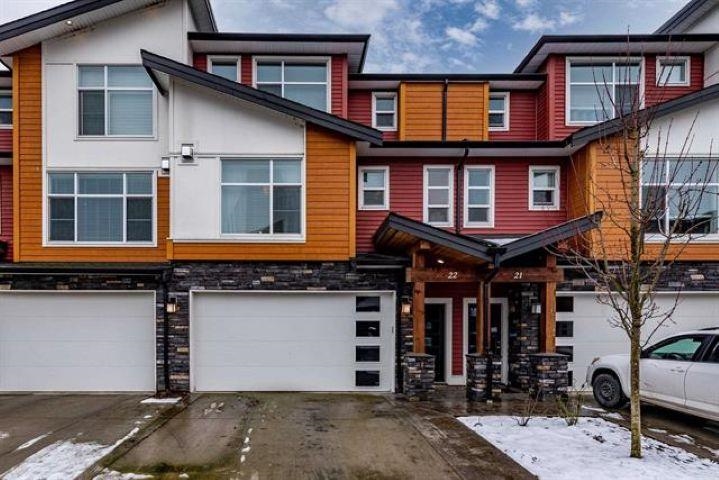
46570 Macken Avenue #22
For Sale
New 4 Days
$695,555
3 beds
3 baths
1,259 Sqft
46570 Macken Avenue #22
For Sale
New 4 Days
$695,555
3 beds
3 baths
1,259 Sqft
Highlights
Description
- Home value ($/Sqft)$552/Sqft
- Time on Houseful
- Property typeResidential
- Neighbourhood
- Median school Score
- Year built2017
- Mortgage payment
Large and modern 3 bed/2.5 bath townhome that is centrally located and steps away from Kinsmen Park and close to all levels of schools with central A/C! The open concept main floor has a stunning kitchen with a large island that leads out to a private deck. Spacious family room with a beautiful gas fireplace and powder room. There is also a open flex area that could be a home office or dining area. Upstairs has 3 spacious bedrooms, including a bright master bedroom with a gorgeous ensuite with a separate water closet! Additional 2 bedrooms/1 full bath and laundry are also located on the upper floor. Basement has a large rec room that enters into the garage that has been upgraded with an epoxy floor! Perfect large townhome for the whole family, that also allows 2 pets!
MLS®#R3062819 updated 4 days ago.
Houseful checked MLS® for data 4 days ago.
Home overview
Amenities / Utilities
- Heat source Forced air, natural gas
- Sewer/ septic Public sewer, sanitary sewer
Exterior
- Construction materials
- Foundation
- Roof
- # parking spaces 4
- Parking desc
Interior
- # full baths 2
- # half baths 1
- # total bathrooms 3.0
- # of above grade bedrooms
- Appliances Washer/dryer, dishwasher, refrigerator, stove
Location
- Area Bc
- Water source Community
- Zoning description R4
- Directions 2b3a1b2a2c48db56857c26e9cfa7b6b0
Overview
- Basement information Finished
- Building size 1259.0
- Mls® # R3062819
- Property sub type Townhouse
- Status Active
- Tax year 2025
Rooms Information
metric
- Bedroom 2.896m X 3.277m
Level: Above - Bedroom 3.048m X 3.632m
Level: Above - Primary bedroom 3.962m X 4.089m
Level: Above - Den 2.946m X 3.048m
Level: Main - Pantry 1.295m X 1.676m
Level: Main - Kitchen 3.785m X 4.089m
Level: Main - Living room 3.327m X 3.962m
Level: Main - Dining room 3.81m X 4.902m
Level: Main
SOA_HOUSEKEEPING_ATTRS
- Listing type identifier Idx

Lock your rate with RBC pre-approval
Mortgage rate is for illustrative purposes only. Please check RBC.com/mortgages for the current mortgage rates
$-1,855
/ Month25 Years fixed, 20% down payment, % interest
$
$
$
%
$
%

Schedule a viewing
No obligation or purchase necessary, cancel at any time
Nearby Homes
Real estate & homes for sale nearby

