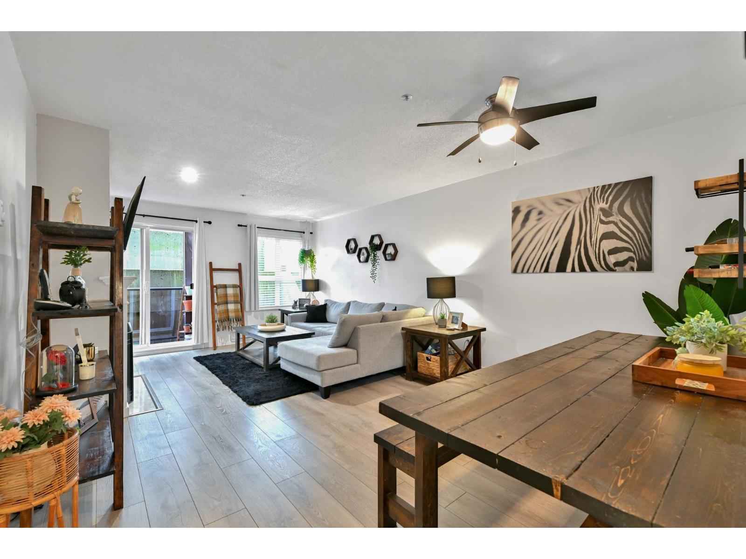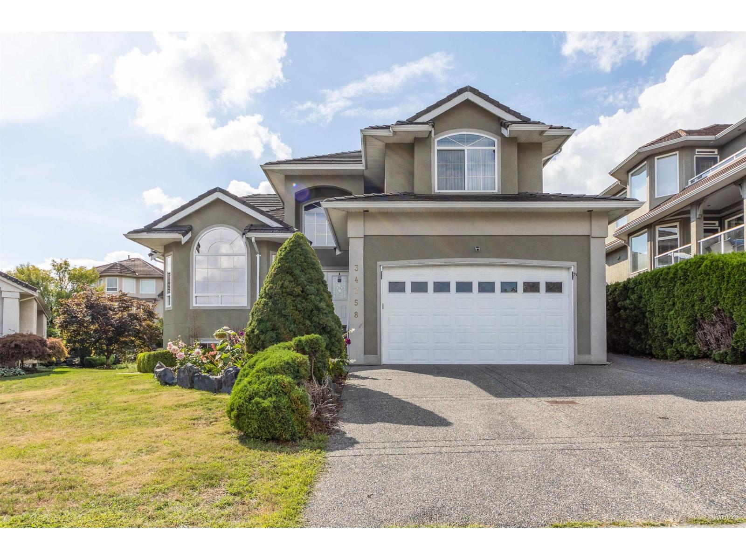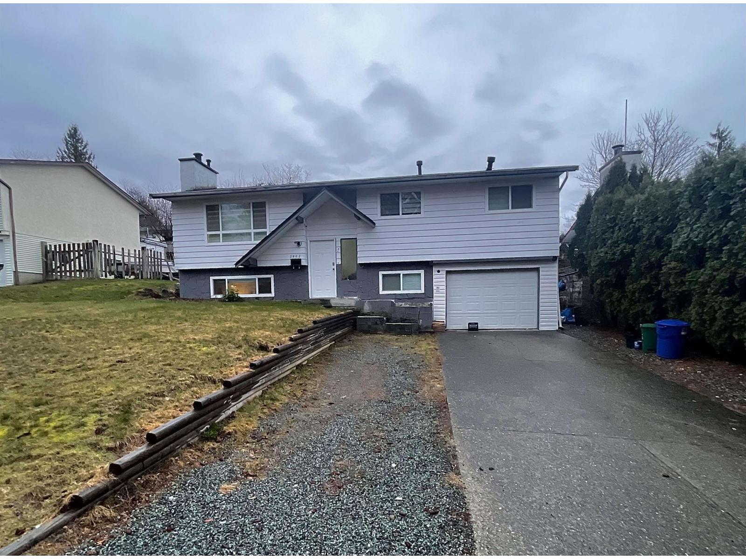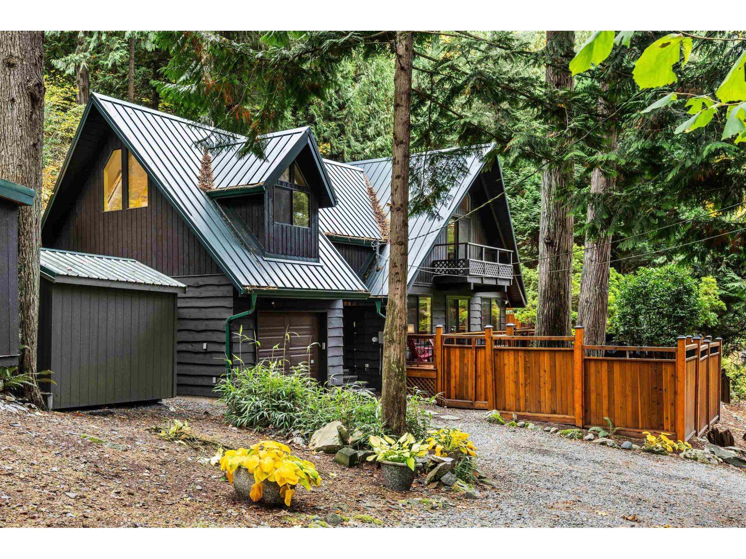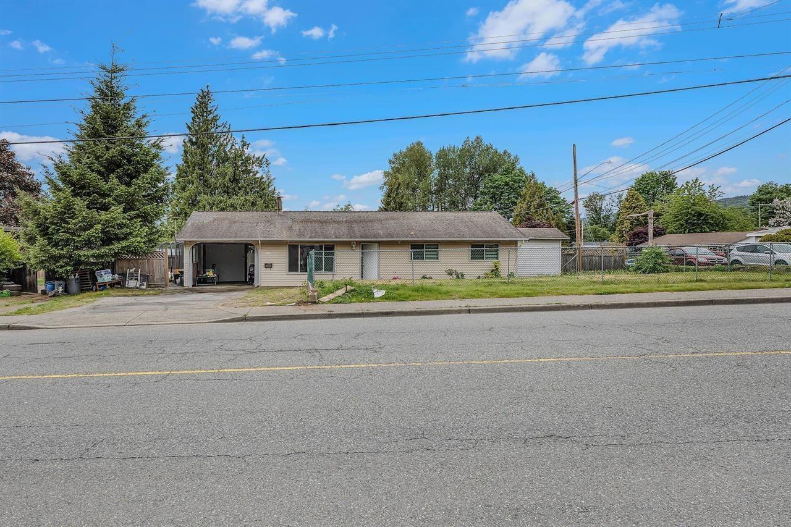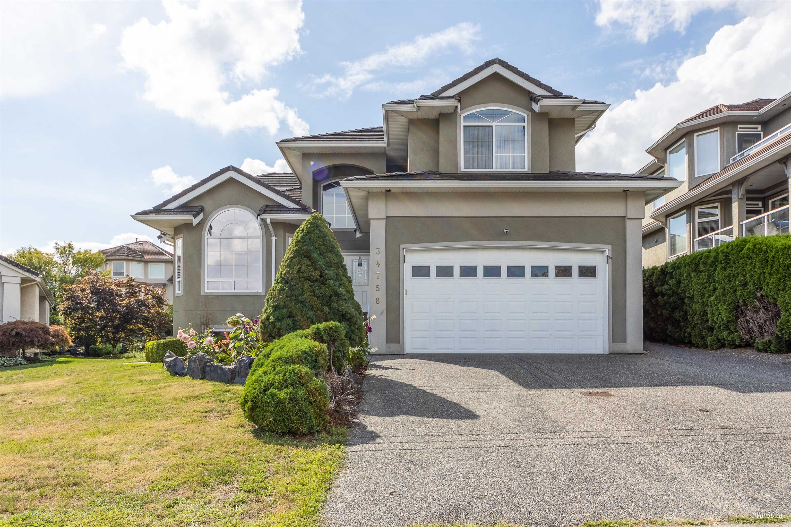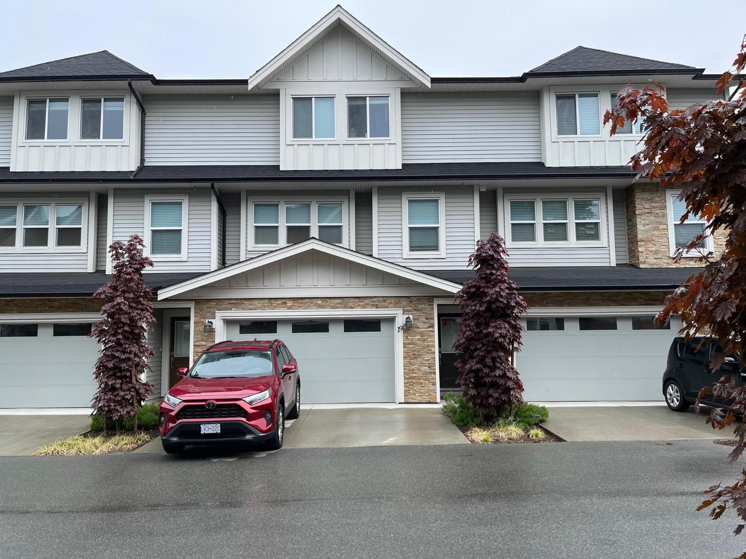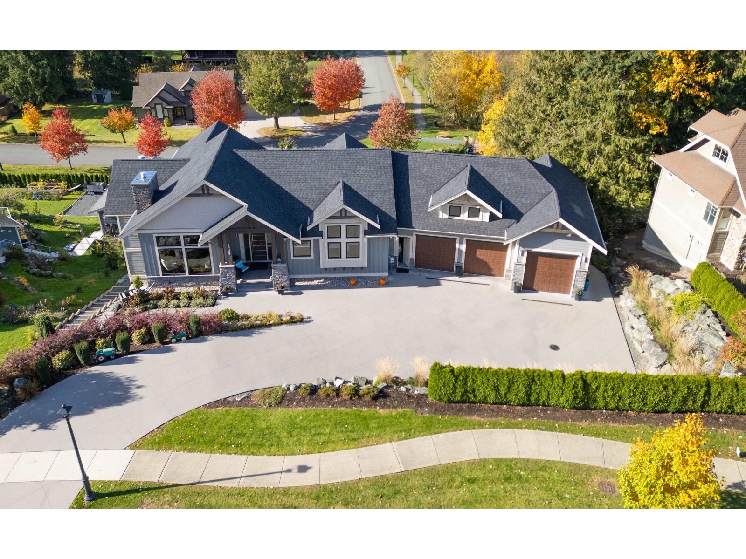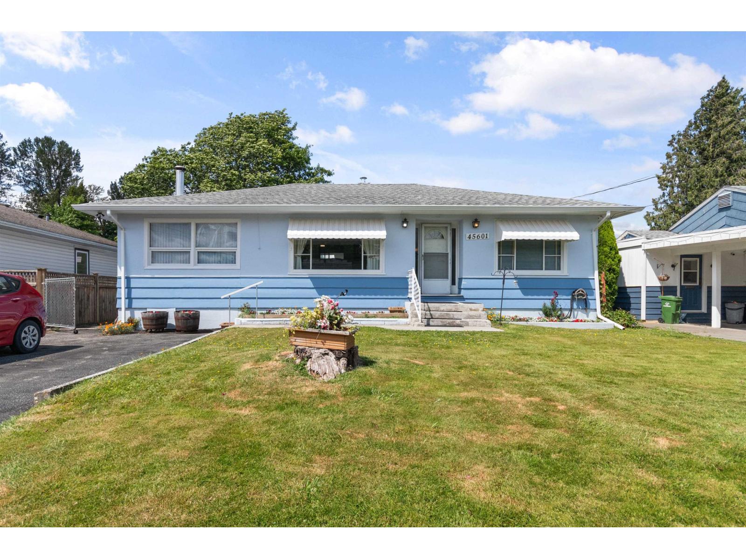Select your Favourite features
- Houseful
- BC
- Chilliwack
- Ryder Lake
- 4658 Bruce Road
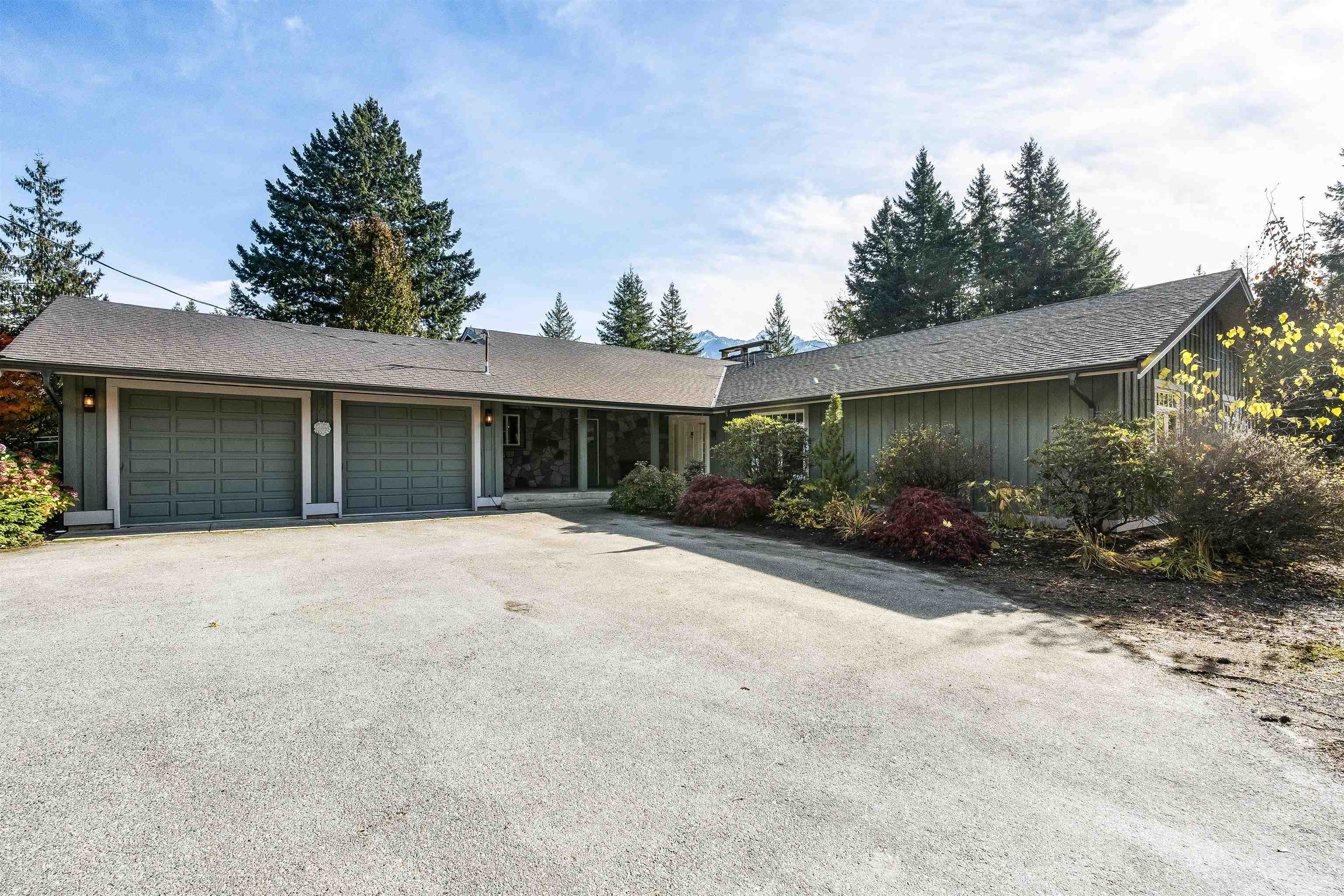
Highlights
Description
- Home value ($/Sqft)$748/Sqft
- Time on Houseful
- Property typeResidential
- StyleRancher/bungalow w/bsmt.
- Neighbourhood
- CommunityIndependent Living
- Year built1979
- Mortgage payment
REMARKABLE 10.53 ACRE RYDER LAKE RETREAT! This property features 2 HOMES, a 4 BAY SHOP, 4 STALL BARN & has an UNMATCHED WATER SUPPLY! SPACIOUS ~3,600 sqft RANCHER features EXTENSIVE UPDATES including a MODERN KITCHEN, PAINT, WINDOWS, BRAND NEW PATIO/DECK + UPGRADED ELECTRICAL (w/ a powerful 30kw DIESEL GENERATOR!). 1,248 sqft 2 BED+DEN / 2 BATH MANUFACTURED HOME (2017) offers an ideal space for FAMILY, GUESTS or INCOME & is FULLY WHEELCHAIR ACCESSIBLE! Outside, enjoy a 4 BAY ~2,000 sqft DETACHED SHOP, 4 BOX STALL BARN w/ LOFT, & a LARGE FENCED RIDING ARENA! SERENE ~1 ACRE NATURAL POND attracts abundant WILDLIFE (SHALLOW WELL w/ recent UPDATES!), while 360 DEGREE MOUNTAIN VIEWS take your breath with every inch. RV Parking (w/ 30amp service) & LARGE Double GARAGE! ONE OF A KIND!
MLS®#R3063858 updated 10 hours ago.
Houseful checked MLS® for data 10 hours ago.
Home overview
Amenities / Utilities
- Heat source Forced air, propane
- Sewer/ septic Septic tank
Exterior
- Construction materials
- Foundation
- Roof
- Fencing Fenced
- # parking spaces 10
- Parking desc
Interior
- # full baths 4
- # half baths 1
- # total bathrooms 5.0
- # of above grade bedrooms
- Appliances Washer/dryer, dishwasher, refrigerator, stove
Location
- Community Independent living
- Area Bc
- Subdivision
- View Yes
- Water source Well shallow
- Zoning description R-3
- Directions 7106af82eb23e9ca1f1cf558ca8d9ee9
Lot/ Land Details
- Lot dimensions 458686.8
Overview
- Lot size (acres) 10.53
- Basement information Finished, partial, exterior entry
- Building size 3608.0
- Mls® # R3063858
- Property sub type Single family residence
- Status Active
- Tax year 2025
Rooms Information
metric
- Utility 6.35m X 3.353m
Level: Basement - Recreation room 10.617m X 3.632m
Level: Basement - Primary bedroom 4.826m X 5.537m
Level: Main - Den 4.674m X 4.039m
Level: Main - Foyer 7.163m X 2.057m
Level: Main - Walk-in closet 1.956m X 1.981m
Level: Main - Kitchen 3.48m X 5.867m
Level: Main - Kitchen 3.378m X 3.556m
Level: Main - Dining room 3.353m X 2.769m
Level: Main - Bedroom 3.556m X 4.775m
Level: Main - Laundry 3.404m X 1.981m
Level: Main - Bedroom 3.556m X 4.42m
Level: Main - Dining room 4.267m X 7.087m
Level: Main - Living room 3.632m X 6.325m
Level: Main - Walk-in closet 1.041m X 2.489m
Level: Main - Living room 6.071m X 7.087m
Level: Main - Primary bedroom 3.607m X 5.029m
Level: Main - Laundry 2.286m X 2.337m
Level: Main - Family room 3.556m X 5.867m
Level: Main - Bedroom 3.378m X 2.565m
Level: Main
SOA_HOUSEKEEPING_ATTRS
- Listing type identifier Idx

Lock your rate with RBC pre-approval
Mortgage rate is for illustrative purposes only. Please check RBC.com/mortgages for the current mortgage rates
$-7,200
/ Month25 Years fixed, 20% down payment, % interest
$
$
$
%
$
%

Schedule a viewing
No obligation or purchase necessary, cancel at any time
Nearby Homes
Real estate & homes for sale nearby


