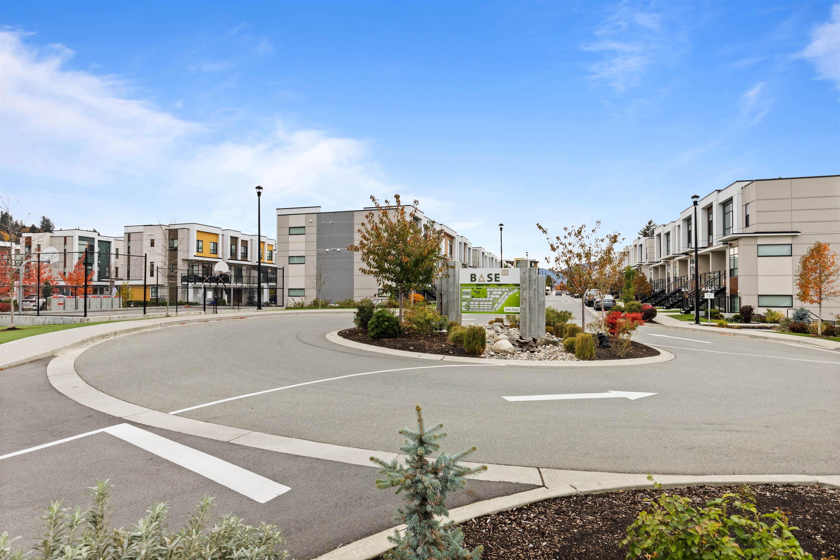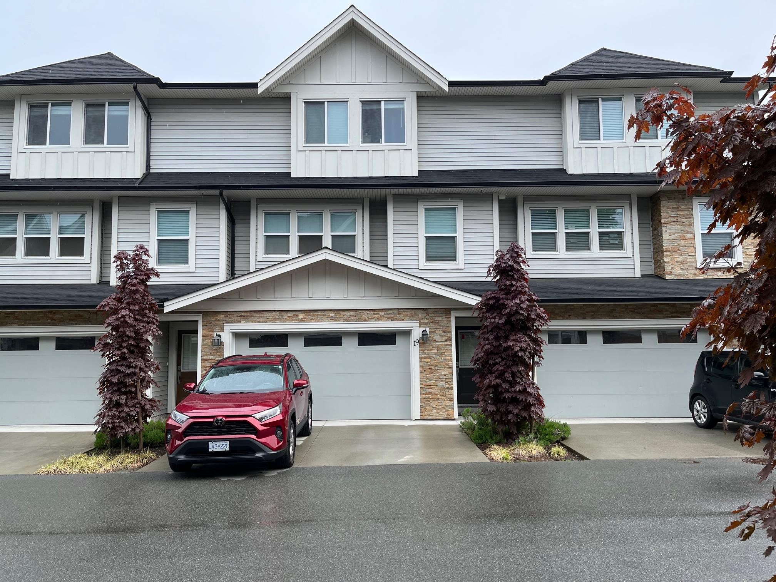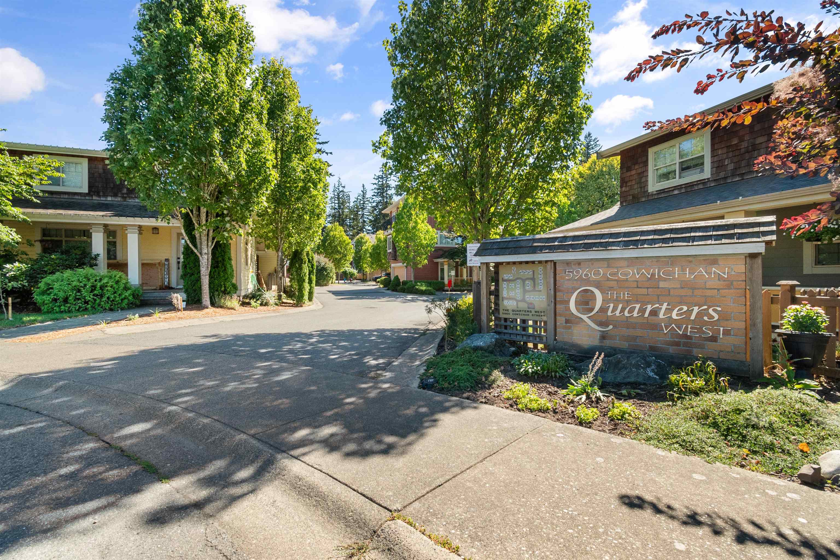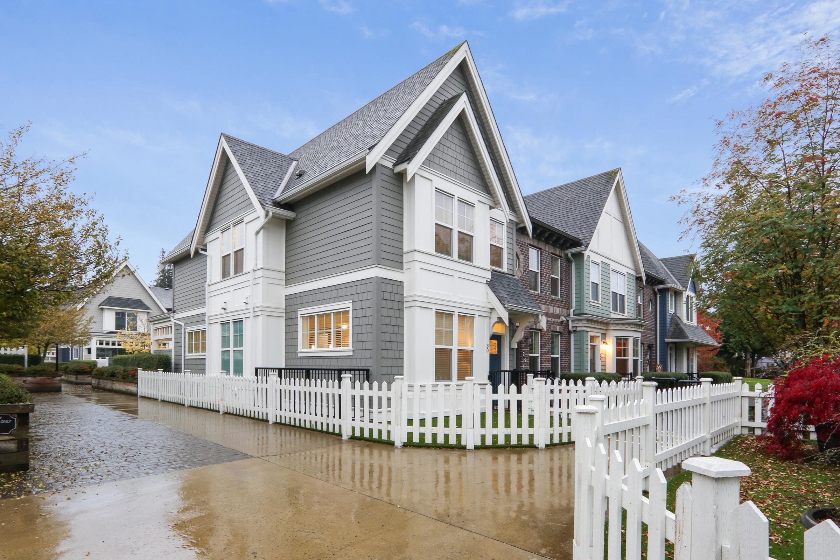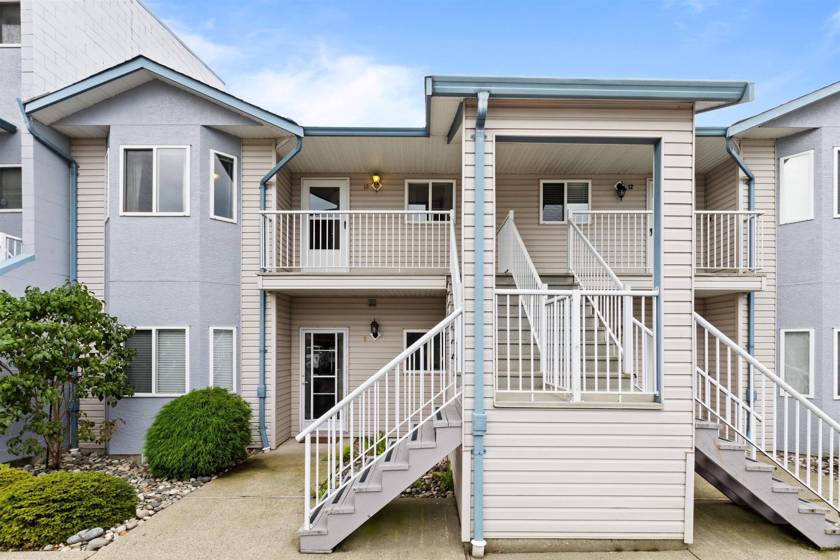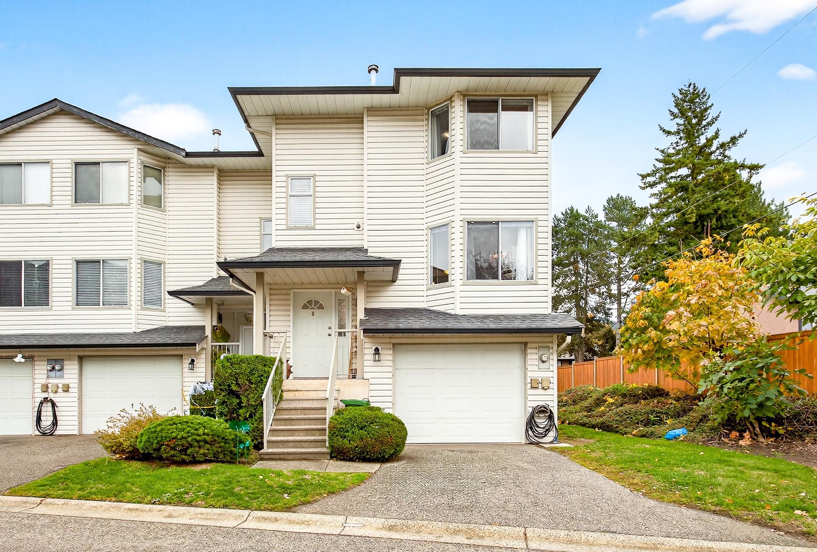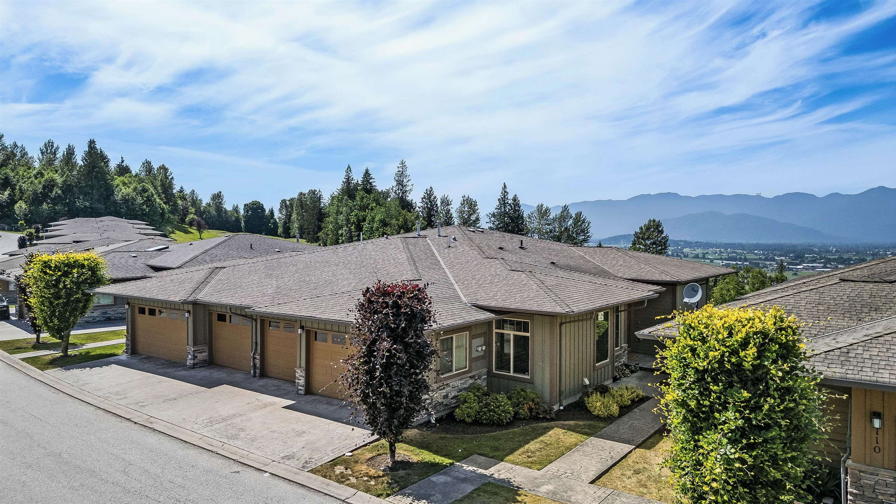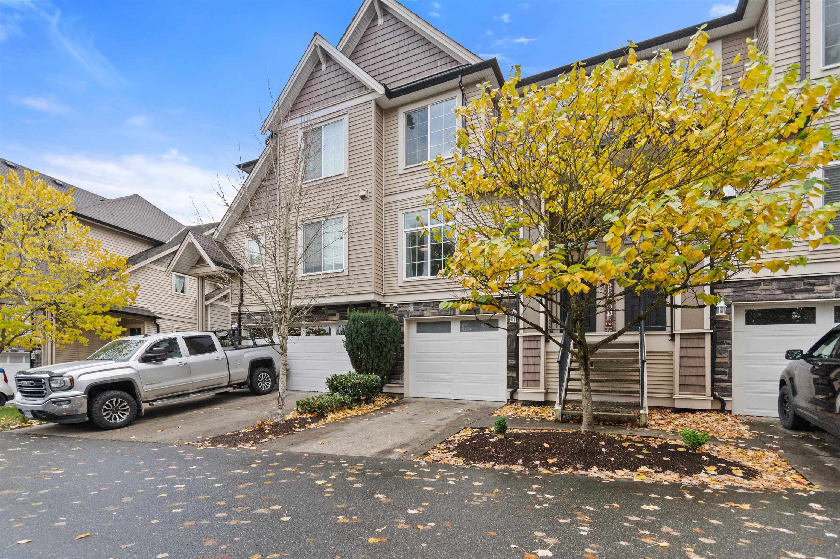Select your Favourite features
- Houseful
- BC
- Chilliwack
- Chilliwack Proper Village West
- 46608 Yale Road #7
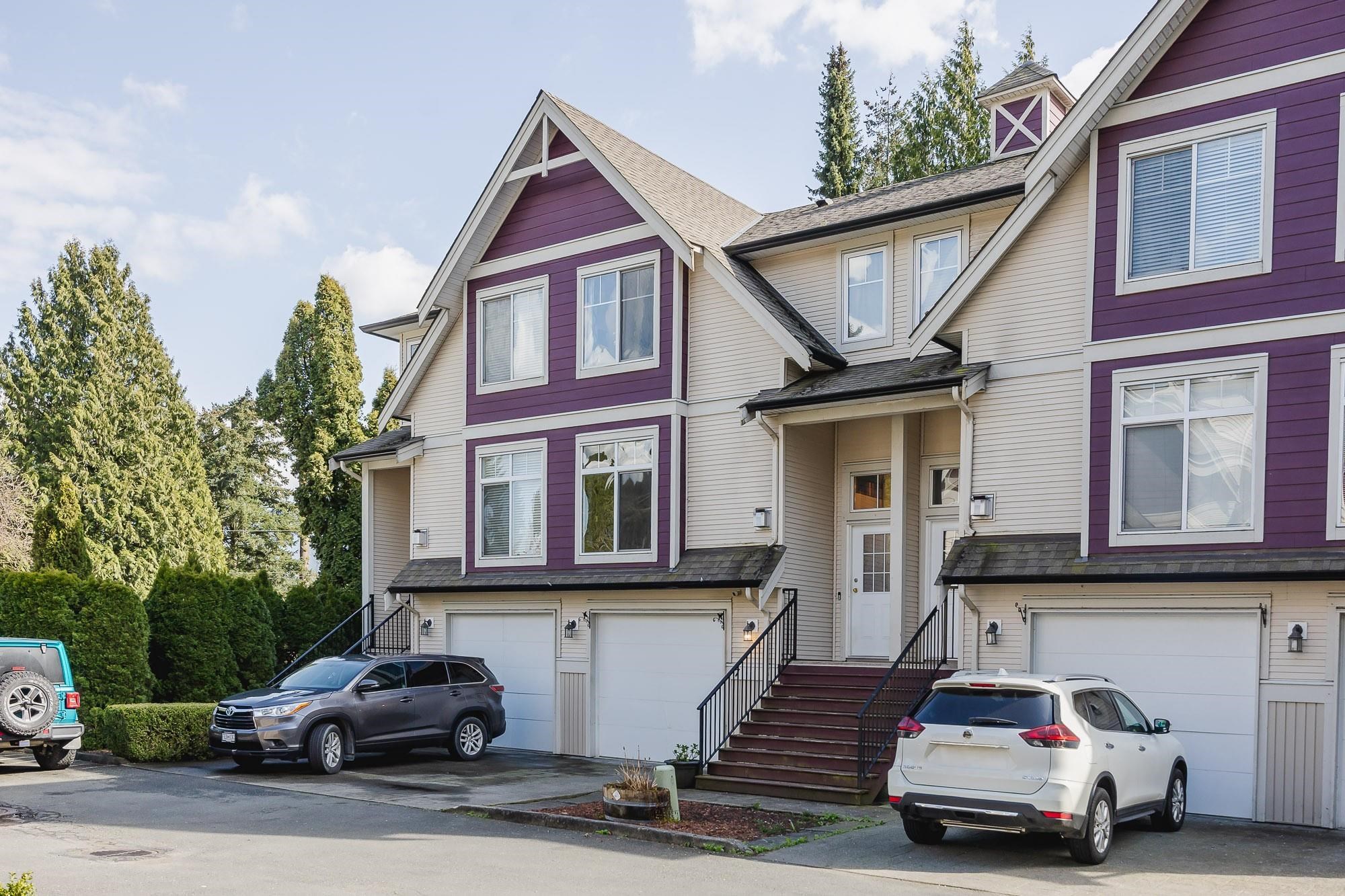
Highlights
Description
- Home value ($/Sqft)$397/Sqft
- Time on Houseful
- Property typeResidential
- Style3 storey
- Neighbourhood
- CommunityShopping Nearby
- Median school Score
- Year built2006
- Mortgage payment
HUGE BACK YARD!!! Welcome to Thornberry Lane. You will fall in love with this 1450+sqft, 3 bdrm+Den, 3 bath, townhome which is situated in a small, well-maintained strata of only 8 units. This unit offers a full size driveway, newer stainless appliance package w/Gas range and Bosch D/W, and a relatively private back deck off the kitchen to take in the mountain views! The top floor offers 3 bdrms and two full size bathrooms, one being the master suite, which features a large closet and an ensuite. The Main level is open and flows from the living room to the kitchen and out to the patio. The lower level has your garage, den, laundry area and entrance to your huge backyard, which features an excellent gazebo area for entertaining on those nice days! All this situated in a central location.
MLS®#R3059168 updated 1 week ago.
Houseful checked MLS® for data 1 week ago.
Home overview
Amenities / Utilities
- Heat source Baseboard, electric
- Sewer/ septic Public sewer, sanitary sewer, storm sewer
Exterior
- Construction materials
- Foundation
- Roof
- Fencing Fenced
- # parking spaces 2
- Parking desc
Interior
- # full baths 2
- # half baths 1
- # total bathrooms 3.0
- # of above grade bedrooms
- Appliances Washer/dryer, dishwasher, refrigerator, stove
Location
- Community Shopping nearby
- Area Bc
- View Yes
- Water source Public
- Zoning description R5
Overview
- Basement information Finished
- Building size 1486.0
- Mls® # R3059168
- Property sub type Townhouse
- Status Active
- Virtual tour
- Tax year 2025
Rooms Information
metric
- Foyer 2.591m X 1.295m
- Laundry 3.48m X 1.905m
- Recreation room 4.166m X 3.226m
- Storage 5.131m X 1.321m
- Bedroom 3.277m X 2.616m
Level: Above - Bedroom 4.216m X 2.515m
Level: Above - Walk-in closet 1.727m X 1.6m
Level: Above - Primary bedroom 4.597m X 3.632m
Level: Above - Kitchen 6.248m X 2.667m
Level: Main - Dining room 4.242m X 2.565m
Level: Main - Living room 4.547m X 3.861m
Level: Main
SOA_HOUSEKEEPING_ATTRS
- Listing type identifier Idx

Lock your rate with RBC pre-approval
Mortgage rate is for illustrative purposes only. Please check RBC.com/mortgages for the current mortgage rates
$-1,573
/ Month25 Years fixed, 20% down payment, % interest
$
$
$
%
$
%

Schedule a viewing
No obligation or purchase necessary, cancel at any time
Nearby Homes
Real estate & homes for sale nearby

