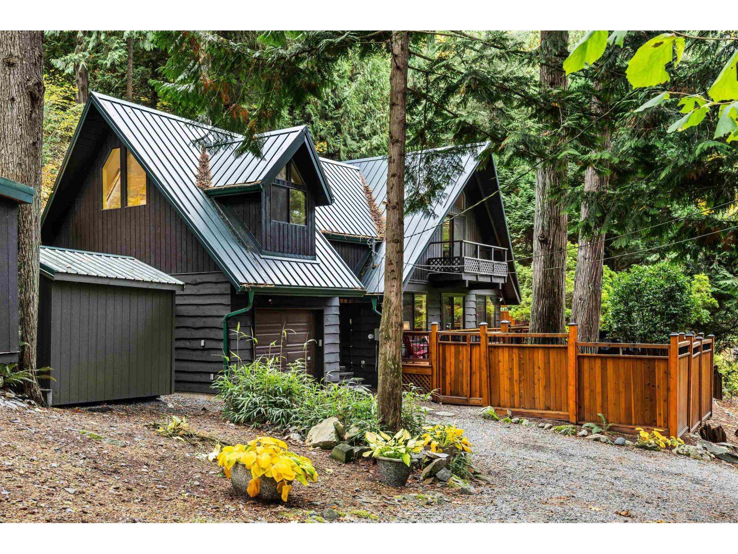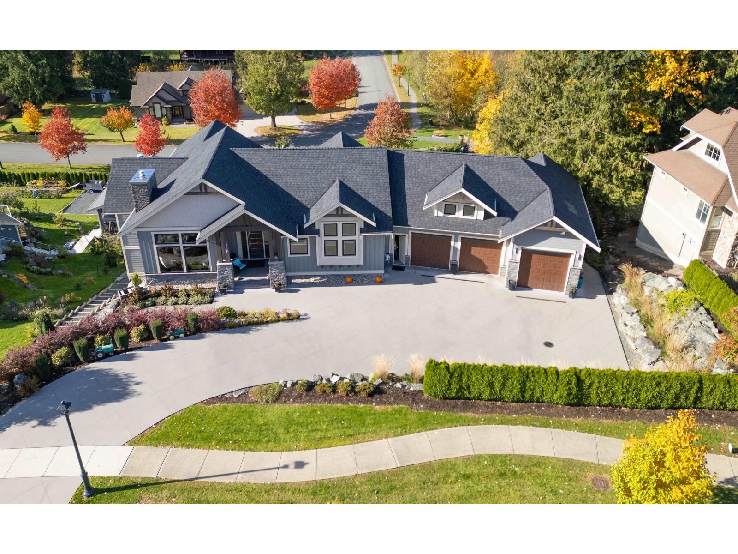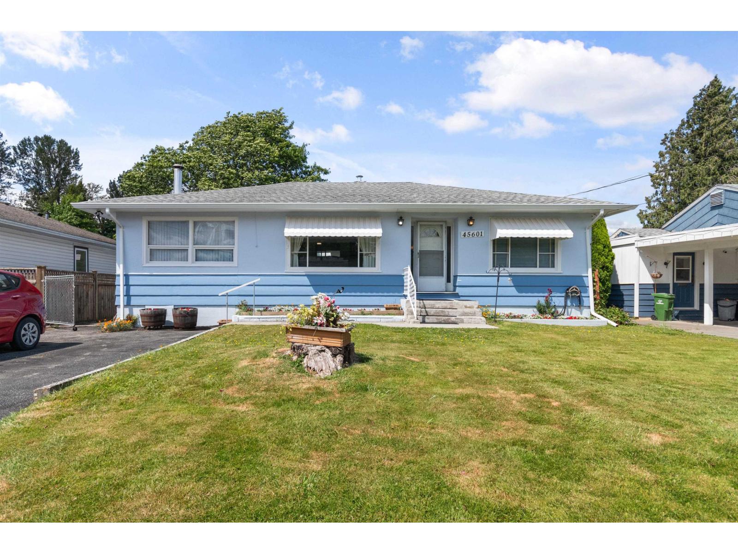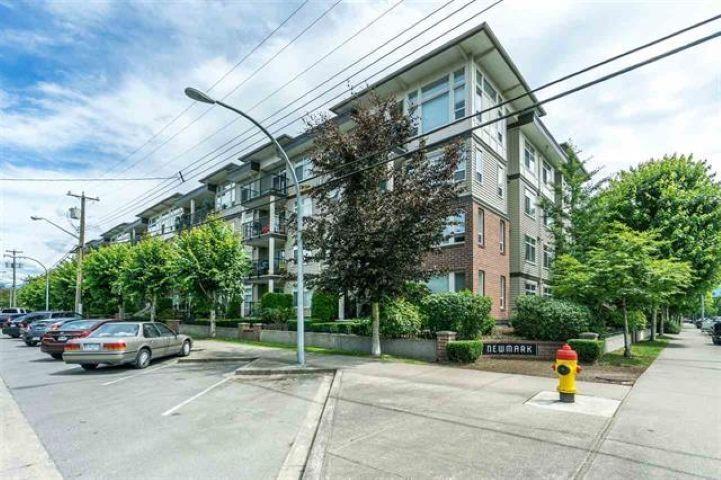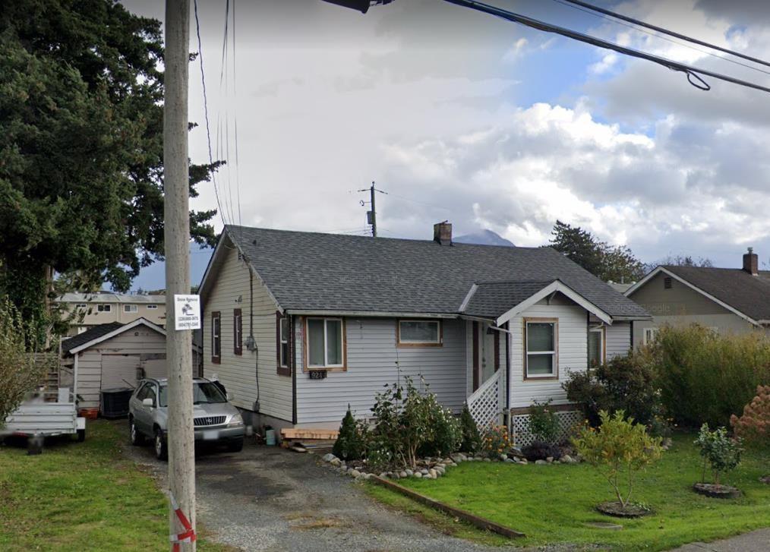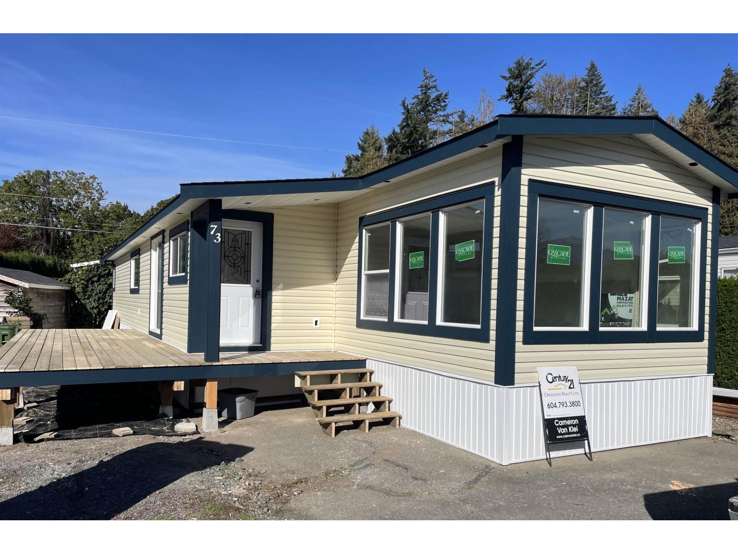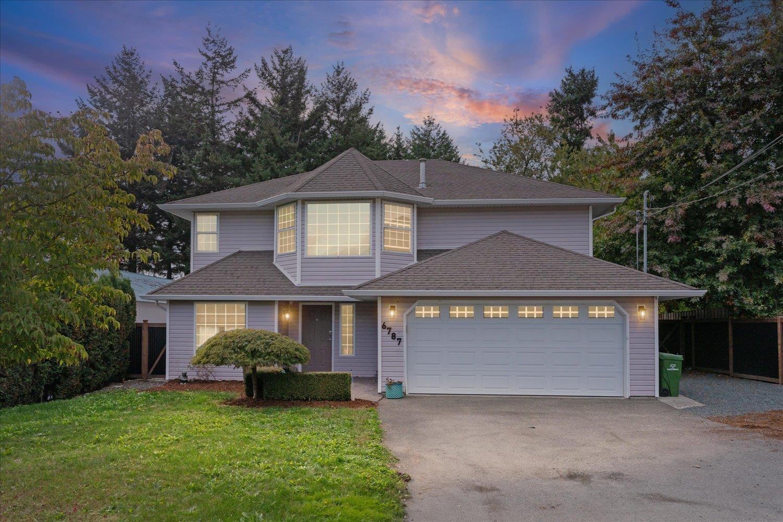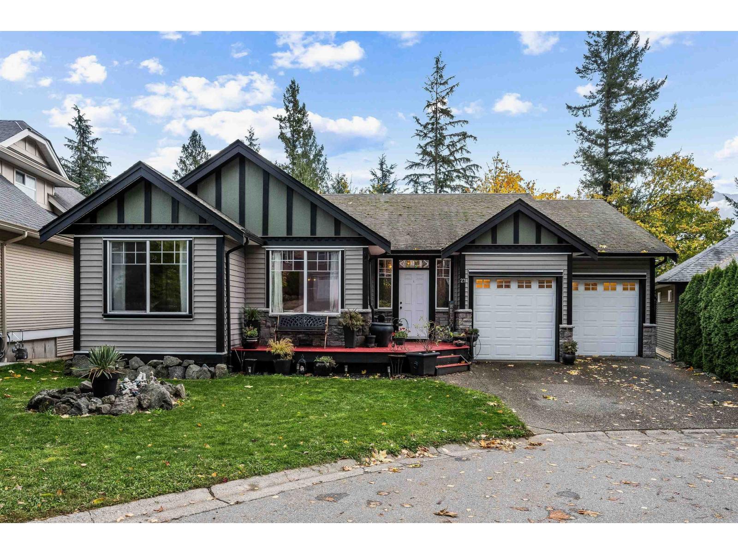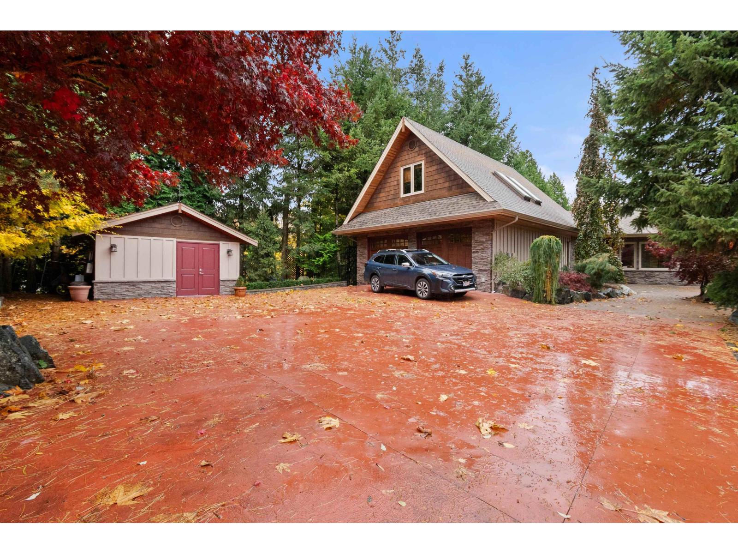- Houseful
- BC
- Chilliwack
- Fairfield
- 46625 Elgin Drivefairfield Is
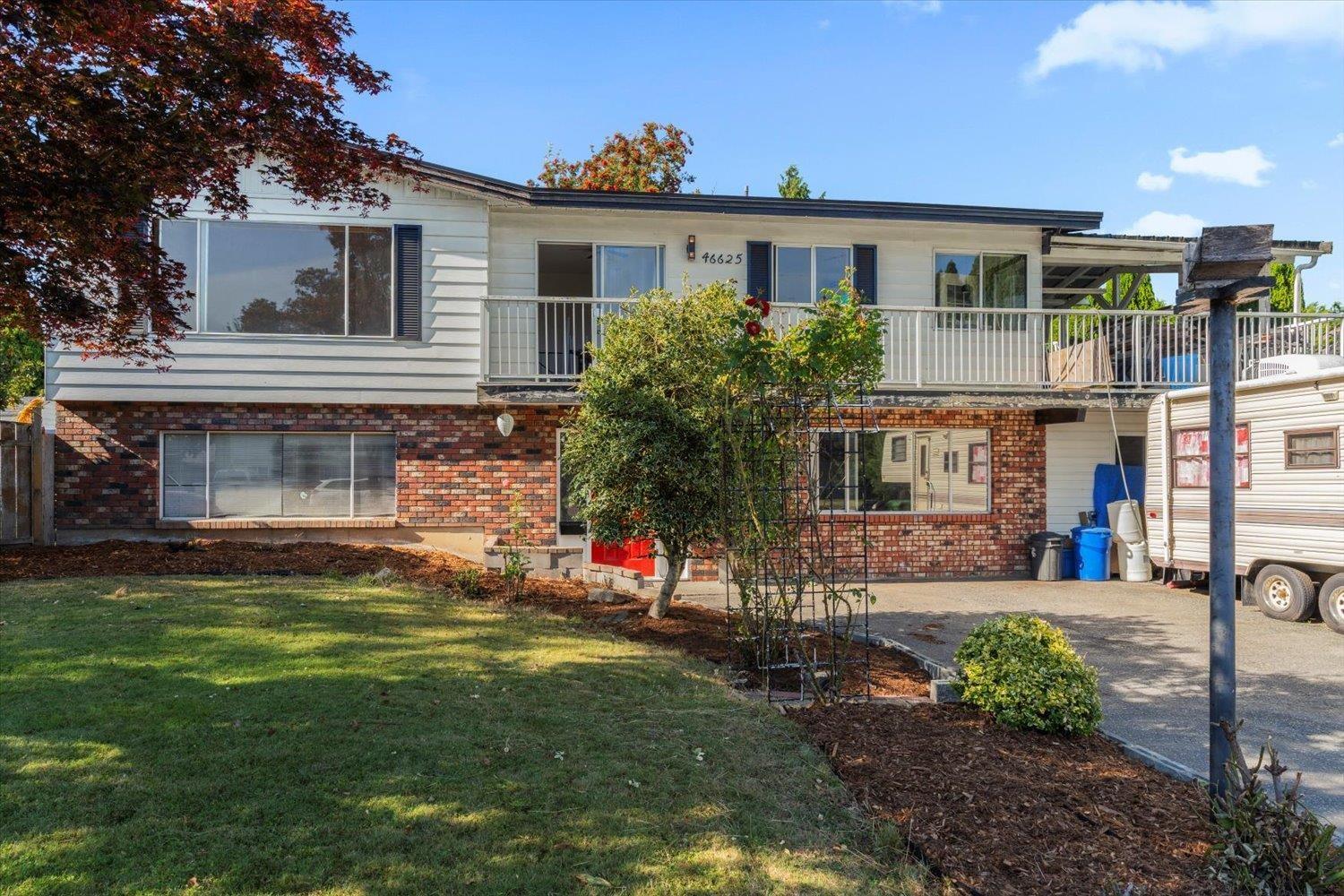
46625 Elgin Drivefairfield Is
For Sale
96 Days
$824,999
6 beds
3 baths
2,625 Sqft
46625 Elgin Drivefairfield Is
For Sale
96 Days
$824,999
6 beds
3 baths
2,625 Sqft
Highlights
This home is
1%
Time on Houseful
96 Days
Home features
Corner lot
School rated
5.2/10
Chilliwack
-0.72%
Description
- Home value ($/Sqft)$314/Sqft
- Time on Houseful96 days
- Property typeSingle family
- StyleBasement entry
- Neighbourhood
- Median school Score
- Year built1977
- Mortgage payment
Looking for space, income, or multigenerational living? This Fairfield Island home does all three, and then some. Welcome to 46625 Elgin Crescent a spacious 5 bedroom home with 3 up, 3 down, with a fully self-contained suite with its own entrance on a huge almost 8000 sqft corner lot. Whether you're growing your family, bringing parents closer, or offsetting your mortgage with rental income, this home gives you the flexibility to do it all in one of Chilliwack's quietest, most family-friendly neighbourhoods. Come take a look and see the potential. * PREC - Personal Real Estate Corporation (id:63267)
Home overview
Amenities / Utilities
- Heat source Natural gas
- Heat type Forced air
Exterior
- # total stories 2
Interior
- # full baths 3
- # total bathrooms 3.0
- # of above grade bedrooms 6
- Has fireplace (y/n) Yes
Lot/ Land Details
- Lot dimensions 7841
Overview
- Lot size (acres) 0.18423402
- Building size 2625
- Listing # R3032083
- Property sub type Single family residence
- Status Active
Rooms Information
metric
- 2nd bedroom 4.47m X 3.785m
Level: Basement - 3rd bedroom 4.572m X 3.556m
Level: Basement - 4th bedroom 3.404m X 7.671m
Level: Basement - Kitchen 4.013m X 2.565m
Level: Basement - Living room 4.013m X 4.902m
Level: Basement - Laundry 2.743m X 3.785m
Level: Basement - Dining room 3.759m X 3.073m
Level: Main - 6th bedroom 3.277m X 2.464m
Level: Main - Living room 4.42m X 4.064m
Level: Main - Kitchen 4.115m X 3.785m
Level: Main - 5th bedroom 2.946m X 3.785m
Level: Main - Primary bedroom 3.15m X 3.785m
Level: Main
SOA_HOUSEKEEPING_ATTRS
- Listing source url Https://www.realtor.ca/real-estate/28672101/46625-elgin-drive-fairfield-island-chilliwack
- Listing type identifier Idx
The Home Overview listing data and Property Description above are provided by the Canadian Real Estate Association (CREA). All other information is provided by Houseful and its affiliates.

Lock your rate with RBC pre-approval
Mortgage rate is for illustrative purposes only. Please check RBC.com/mortgages for the current mortgage rates
$-2,200
/ Month25 Years fixed, 20% down payment, % interest
$
$
$
%
$
%

Schedule a viewing
No obligation or purchase necessary, cancel at any time
Real estate & homes for sale nearby

