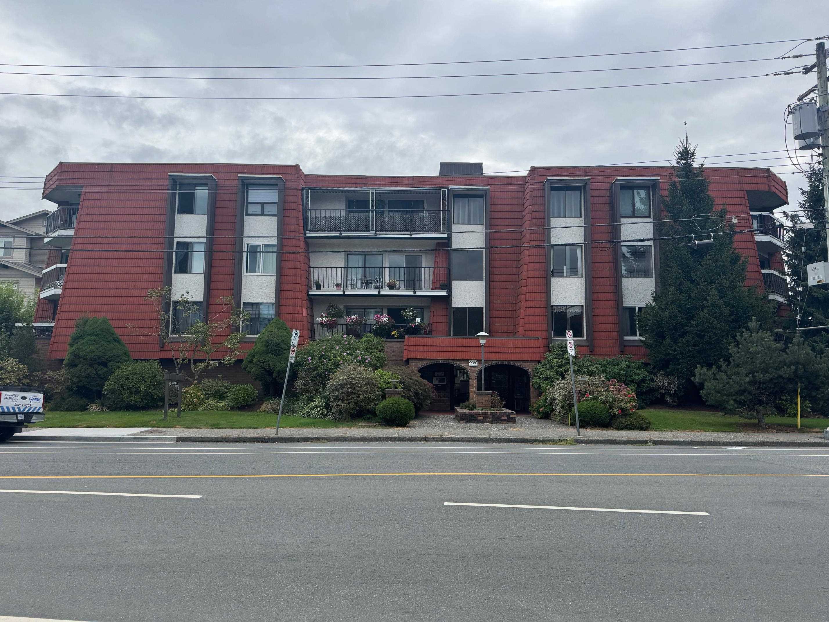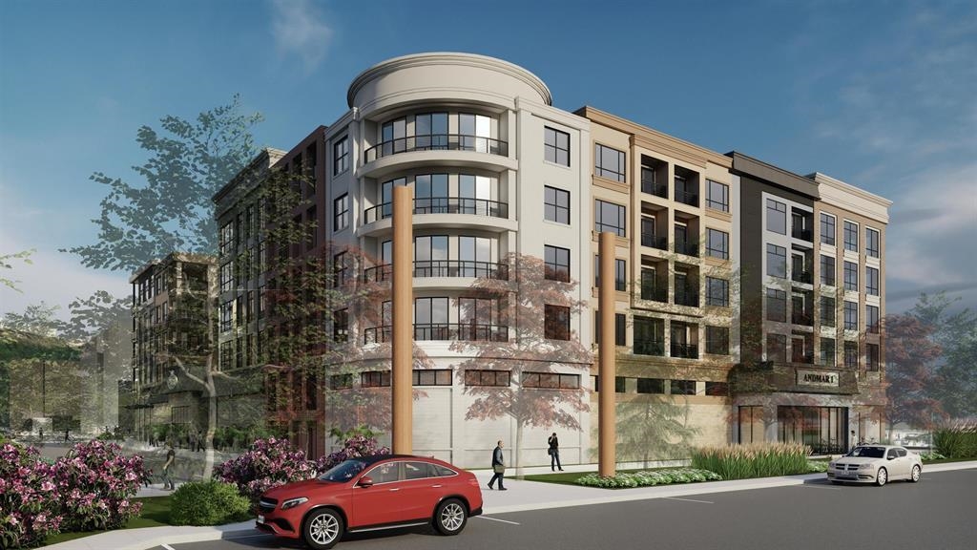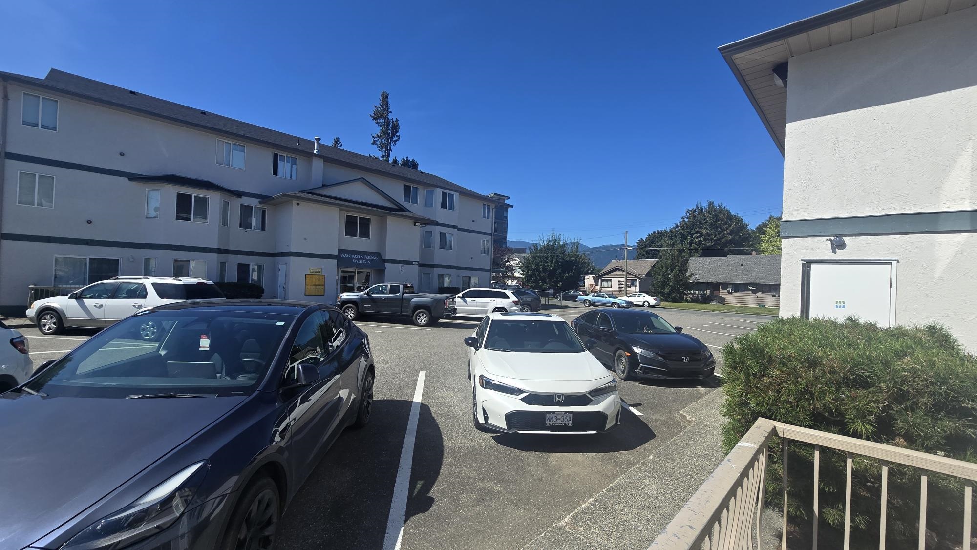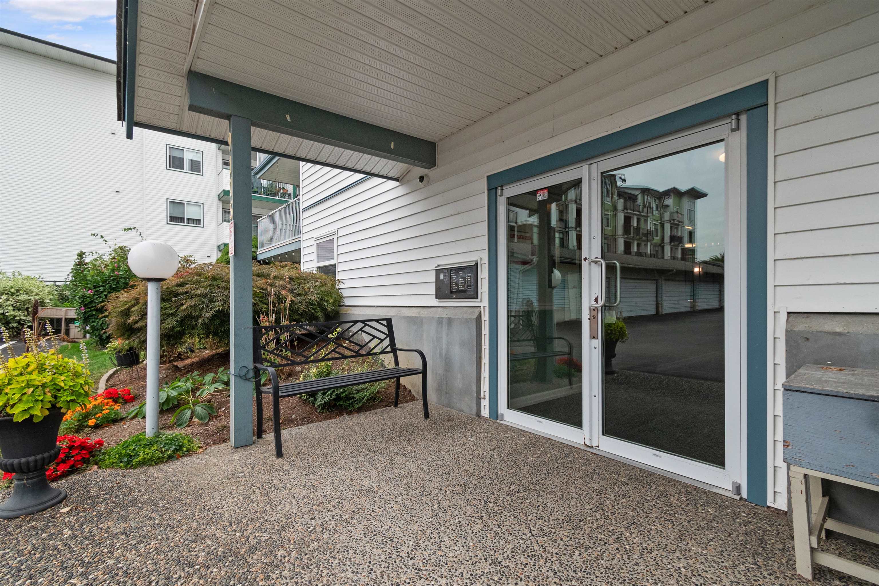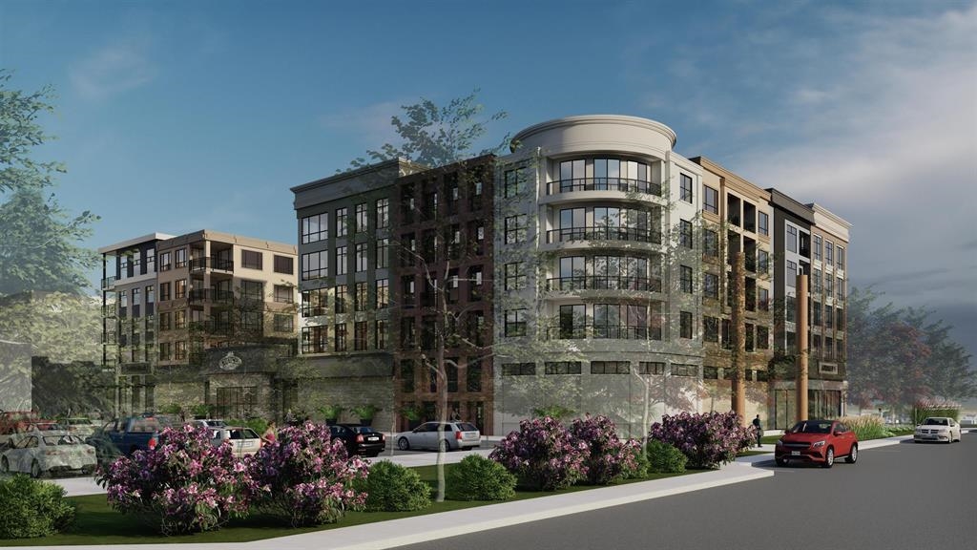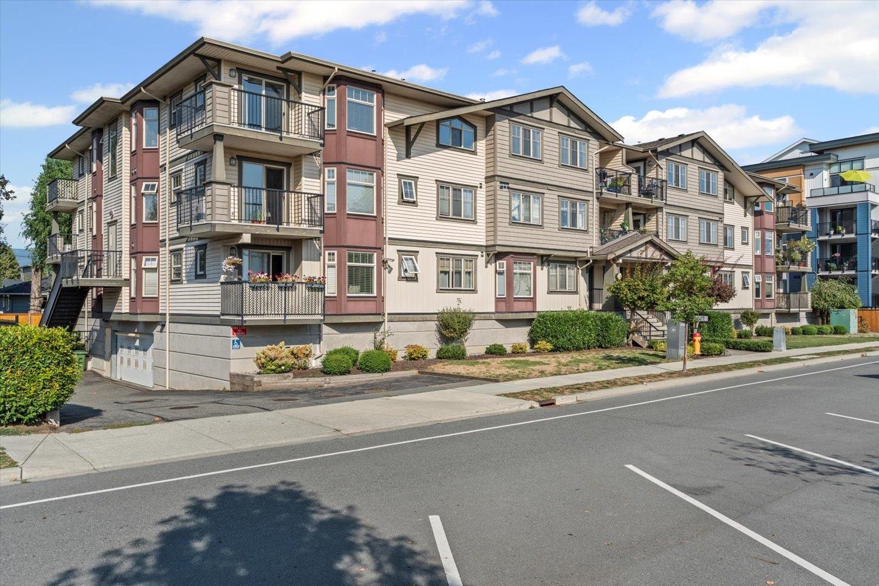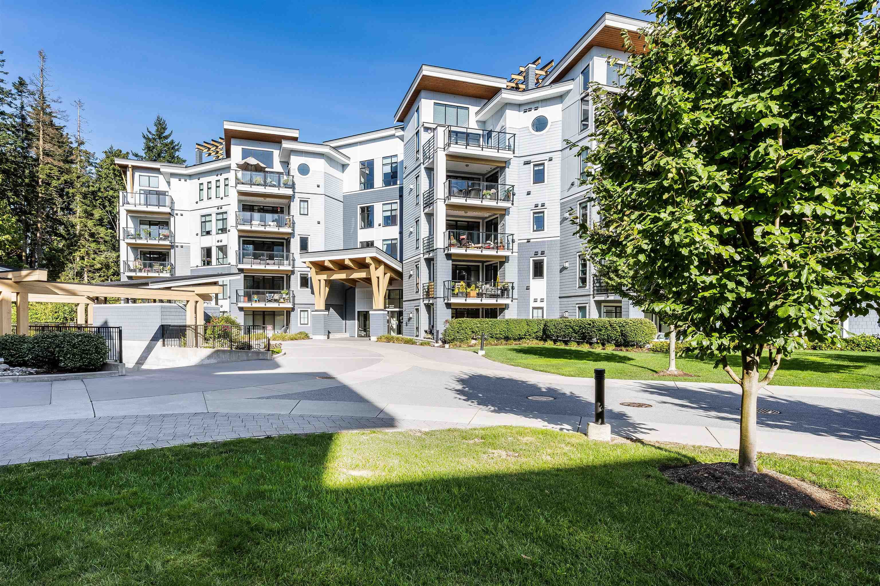- Houseful
- BC
- Chilliwack
- Chilliwack Proper Village West
- 46693 Yale Road #115
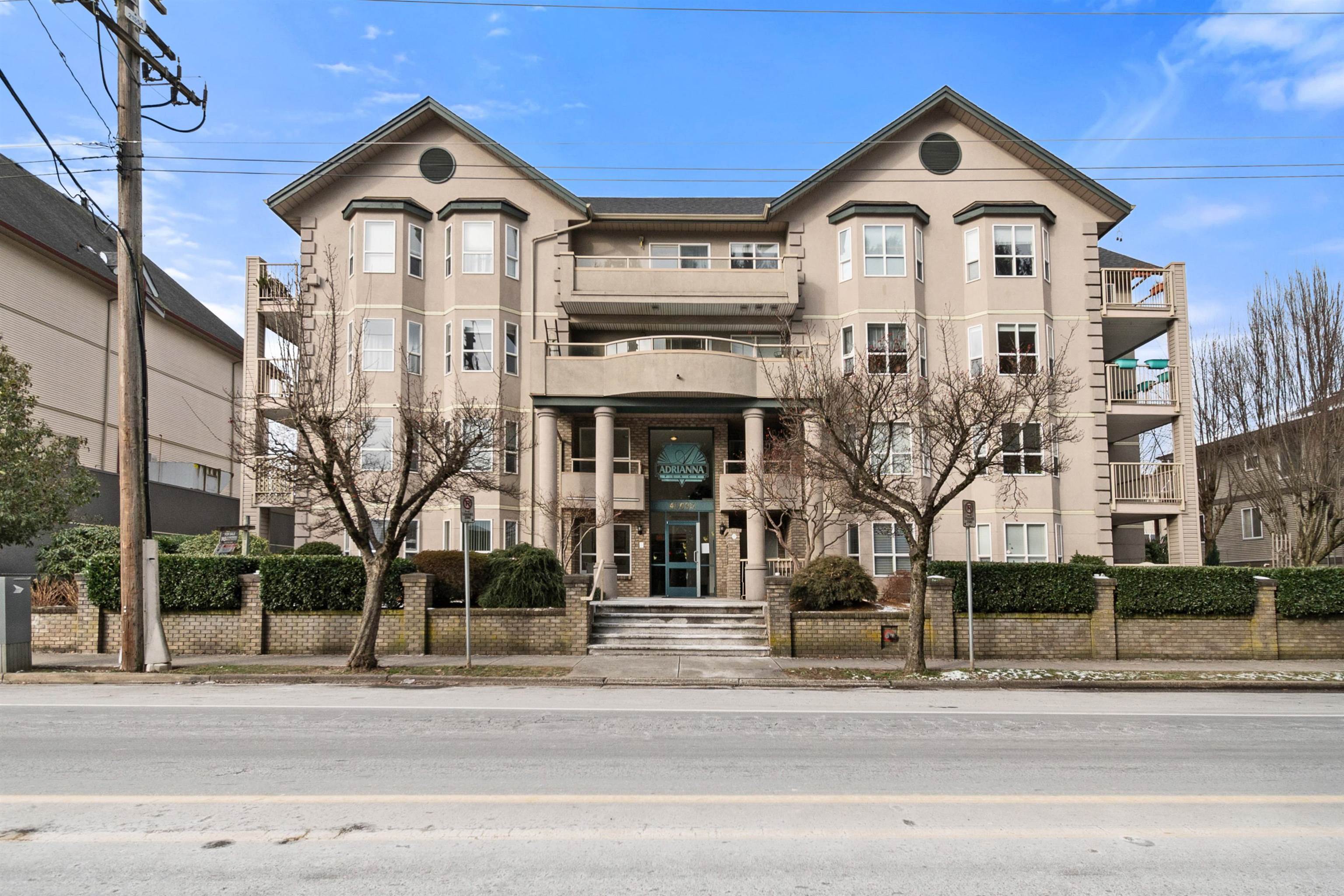
Highlights
Description
- Home value ($/Sqft)$334/Sqft
- Time on Houseful
- Property typeResidential
- StyleGround level unit
- Neighbourhood
- CommunityAdult Oriented, Shopping Nearby
- Median school Score
- Year built1996
- Mortgage payment
This 55+ 2 bed, 2 bath ground-floor unit feels more like a rancher than a condo; offering windows on 3 sides, minimal neighbours, and the option of parking right in front of your home. It's been immaculately maintained with noteworthy updates including: 2 year old fireplace, new HWT, flooring, appliances, garburator, new blinds & brand new LG washer/dryer. Plus one of the only units with AC/heat pump! 100' hose on patio included. The well managed building offers secure underground parking (exta stalls may be available), a storage locker, and a guest suite. Gas for the fireplace is included in the strata fee. Quiet area of the building - well insulated from Yale road and accessible from the back lane. Outside is a good sized, south-facing covered patio. Quick possession possible.
Home overview
- Heat source Electric, natural gas
- Sewer/ septic Public sewer, sanitary sewer
- Construction materials
- Foundation
- Roof
- # parking spaces 1
- Parking desc
- # full baths 2
- # total bathrooms 2.0
- # of above grade bedrooms
- Appliances Washer/dryer, freezer, microwave
- Community Adult oriented, shopping nearby
- Area Bc
- Subdivision
- View No
- Water source Public
- Zoning description R5
- Directions 21da573f8d62be02e2dc41b68bbd014f
- Basement information None
- Building size 1077.0
- Mls® # R3036465
- Property sub type Apartment
- Status Active
- Virtual tour
- Tax year 2024
- Walk-in closet 1.676m X 2.667m
Level: Main - Primary bedroom 4.572m X 6.045m
Level: Main - Foyer 1.168m X 3.861m
Level: Main - Dining room 3.327m X 4.039m
Level: Main - Living room 4.039m X 4.47m
Level: Main - Bedroom 2.718m X 3.988m
Level: Main - Kitchen 2.667m X 4.318m
Level: Main - Utility 1.499m X 3.658m
Level: Main
- Listing type identifier Idx

$-960
/ Month

