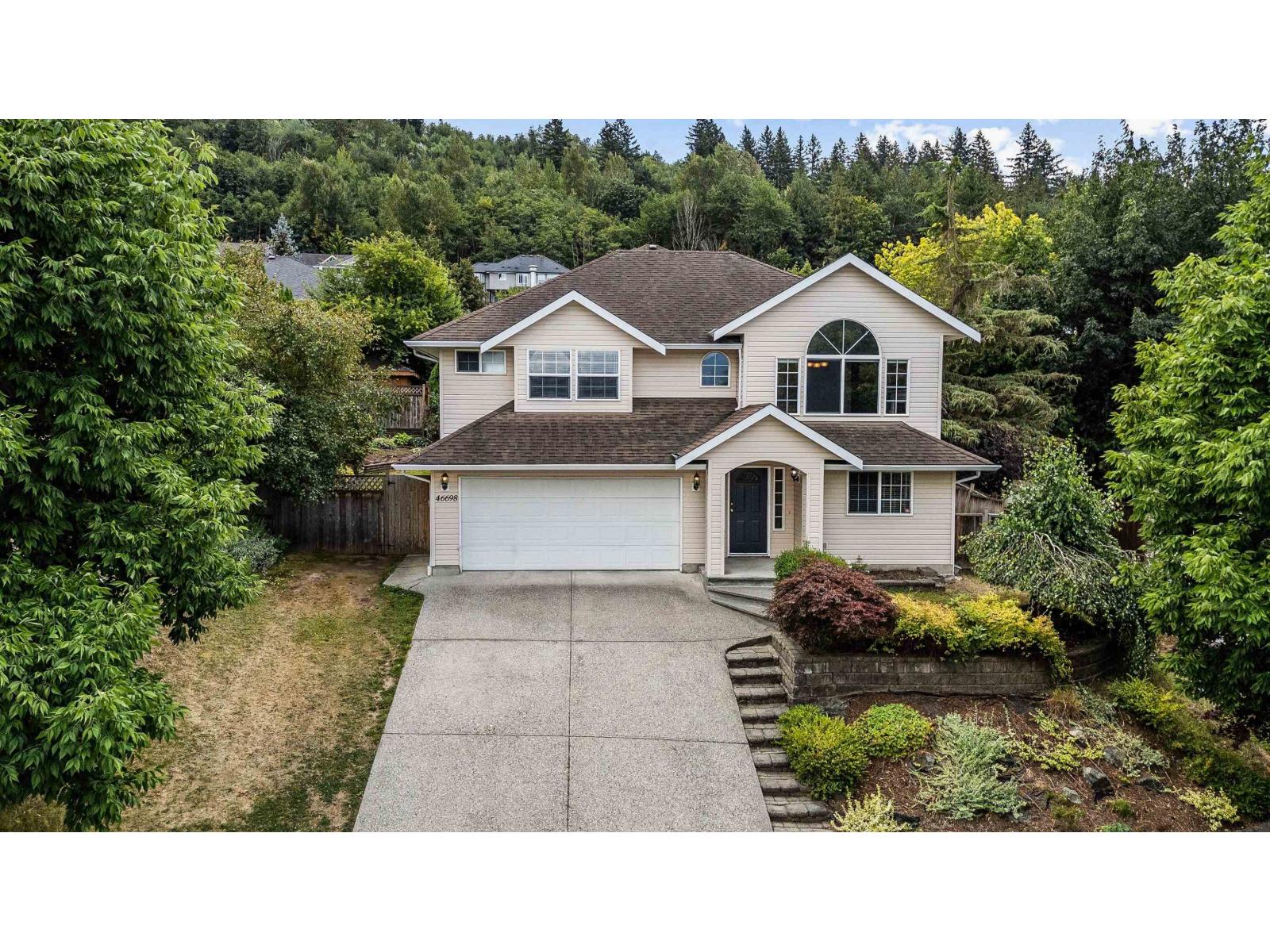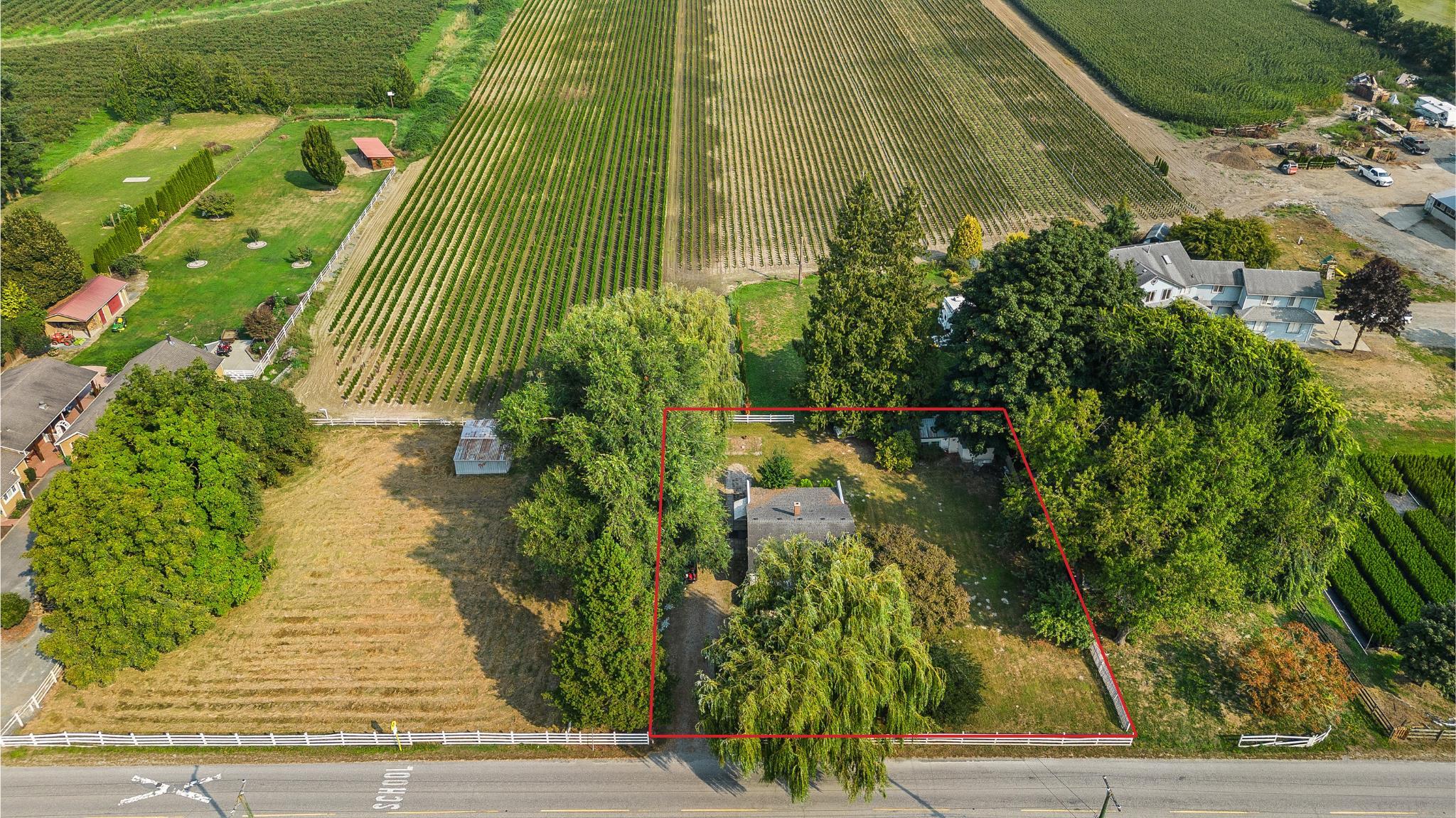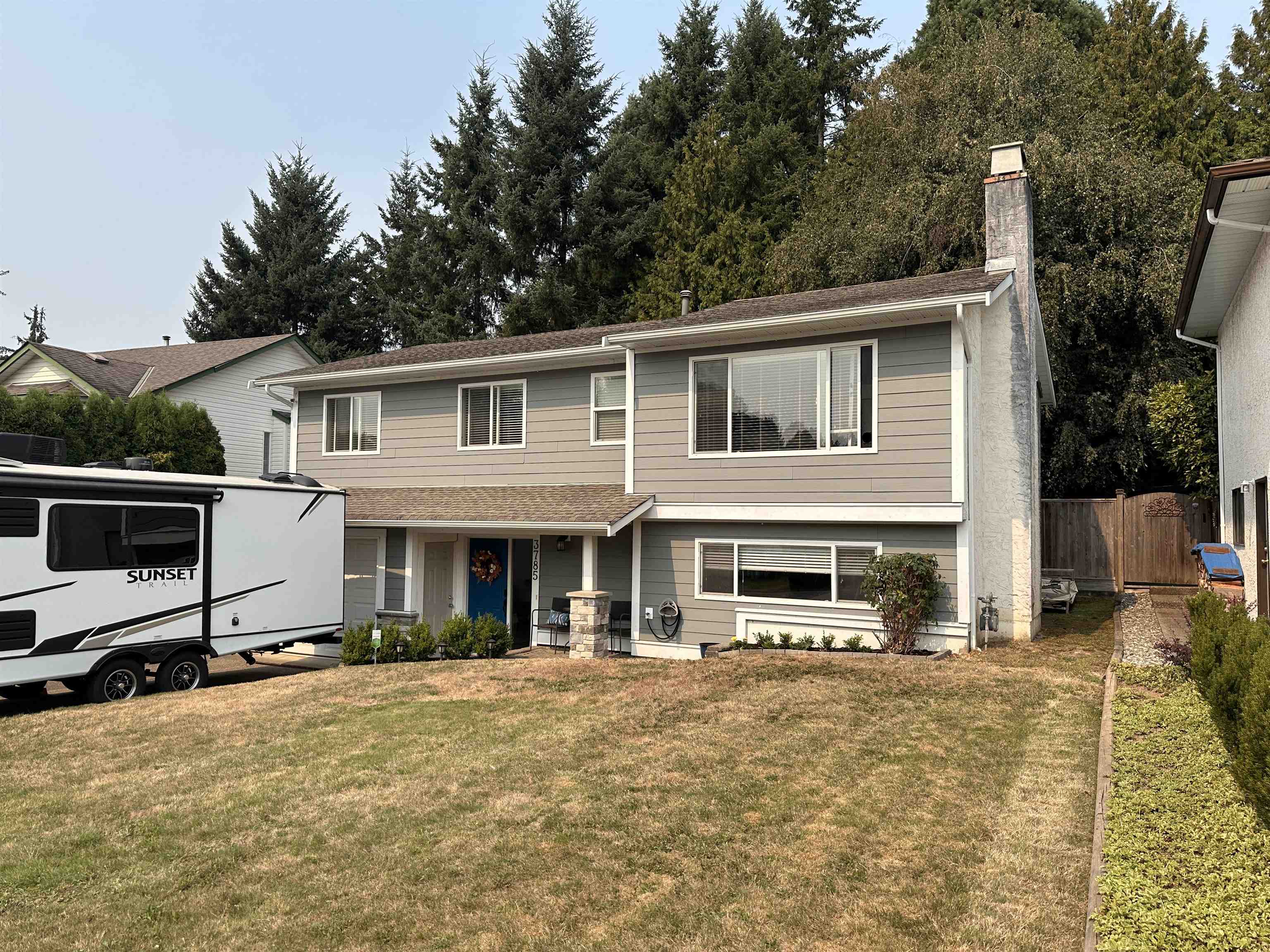- Houseful
- BC
- Chilliwack
- Promontory
- 46698 Sylvan Drivepromontory

46698 Sylvan Drivepromontory
46698 Sylvan Drivepromontory
Highlights
Description
- Home value ($/Sqft)$451/Sqft
- Time on Houseful21 days
- Property typeSingle family
- StyleBasement entry
- Neighbourhood
- Median school Score
- Year built1997
- Garage spaces2
- Mortgage payment
VALLEY VIEWS & A MORTAGE HELPER under 950k! This move in ready 5 bdrm and 3 bathroom family home sits on a sought after wide street with ample parking and a NEW PARK across the street (Phillipson Park)! Walking distance to Promontory Elementary, Promontory Market, and only 5 minutes to Garrison Crossing- this area is perfect! Enter a spacious foyer and head upstairs to 3 bdrms, a vaulted living room, and a spacious kitchen that opens out to the HUGE FENCED YARD! Enjoy year round with the COVERED BACK PATIO. Primary bdrm w/ large closet and ensuite washroom. The entry/bsmt area has another 4th bdrm for the main house and a self contained 1 bdrm bsmt suite w/ side exterior entry- perfect for added income or a family member! READY FOR OCCUPANCY IMMEDIATELY BEFORE THE SCHOOL YEAR! * PREC - Personal Real Estate Corporation (id:63267)
Home overview
- Heat source Natural gas
- Heat type Forced air
- # total stories 2
- # garage spaces 2
- Has garage (y/n) Yes
- # full baths 3
- # total bathrooms 3.0
- # of above grade bedrooms 5
- Has fireplace (y/n) Yes
- View Mountain view, valley view
- Lot dimensions 6970
- Lot size (acres) 0.1637688
- Building size 2092
- Listing # R3037536
- Property sub type Single family residence
- Status Active
- Foyer 2.21m X 5.08m
Level: Lower - Utility 1.829m X 1.016m
Level: Lower - Laundry 2.794m X 1.981m
Level: Lower - 5th bedroom 2.946m X 3.277m
Level: Lower - 4th bedroom 3.073m X 3.226m
Level: Lower - Kitchen 3.251m X 3.988m
Level: Lower - Family room 5.385m X 6.121m
Level: Main - 3rd bedroom 2.896m X 3.175m
Level: Main - 2nd bedroom 3.048m X 3.175m
Level: Main - Primary bedroom 4.064m X 4.089m
Level: Main - Kitchen 4.394m X 3.81m
Level: Main
- Listing source url Https://www.realtor.ca/real-estate/28738937/46698-sylvan-drive-promontory-chilliwack
- Listing type identifier Idx

$-2,517
/ Month











