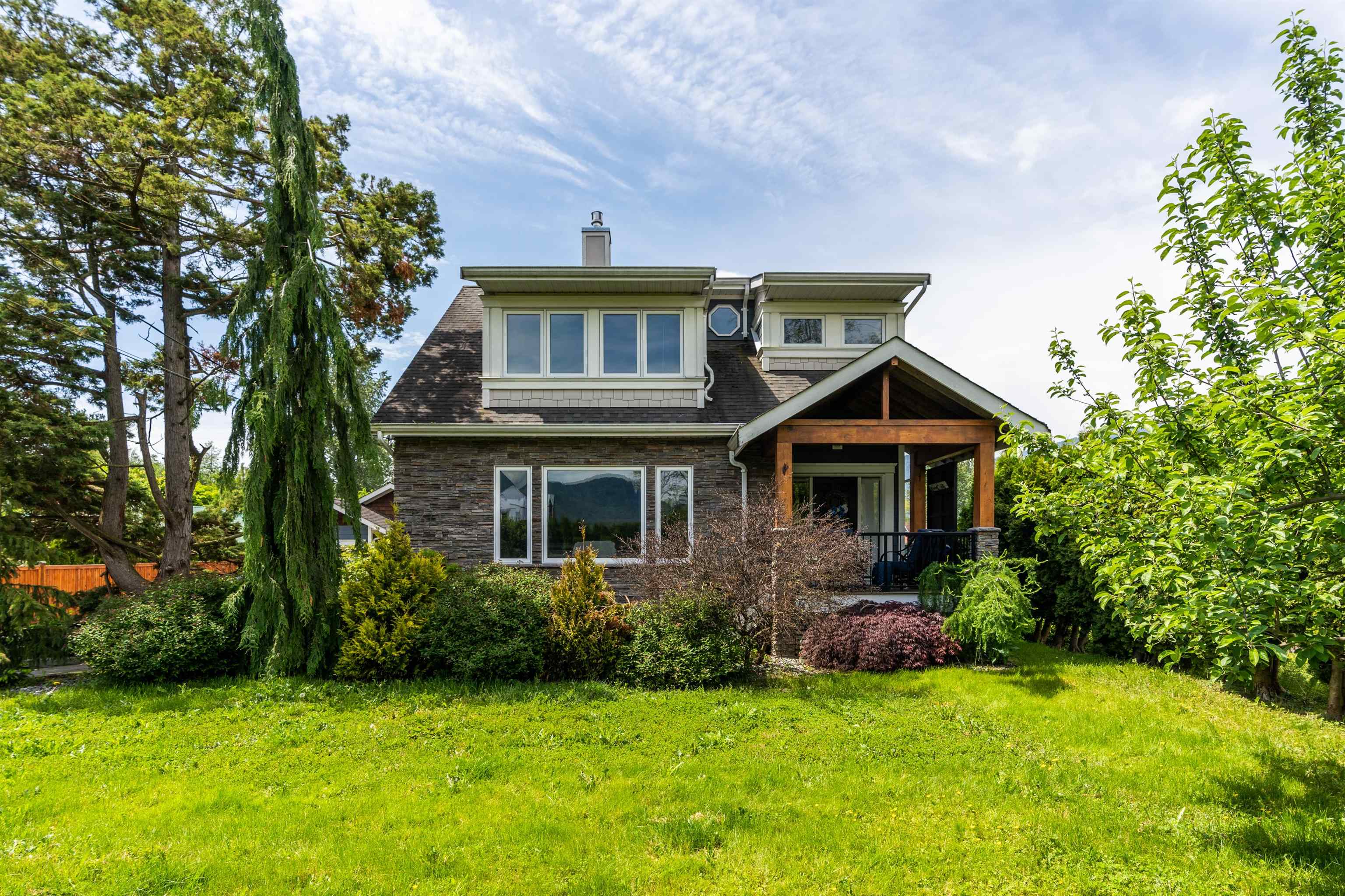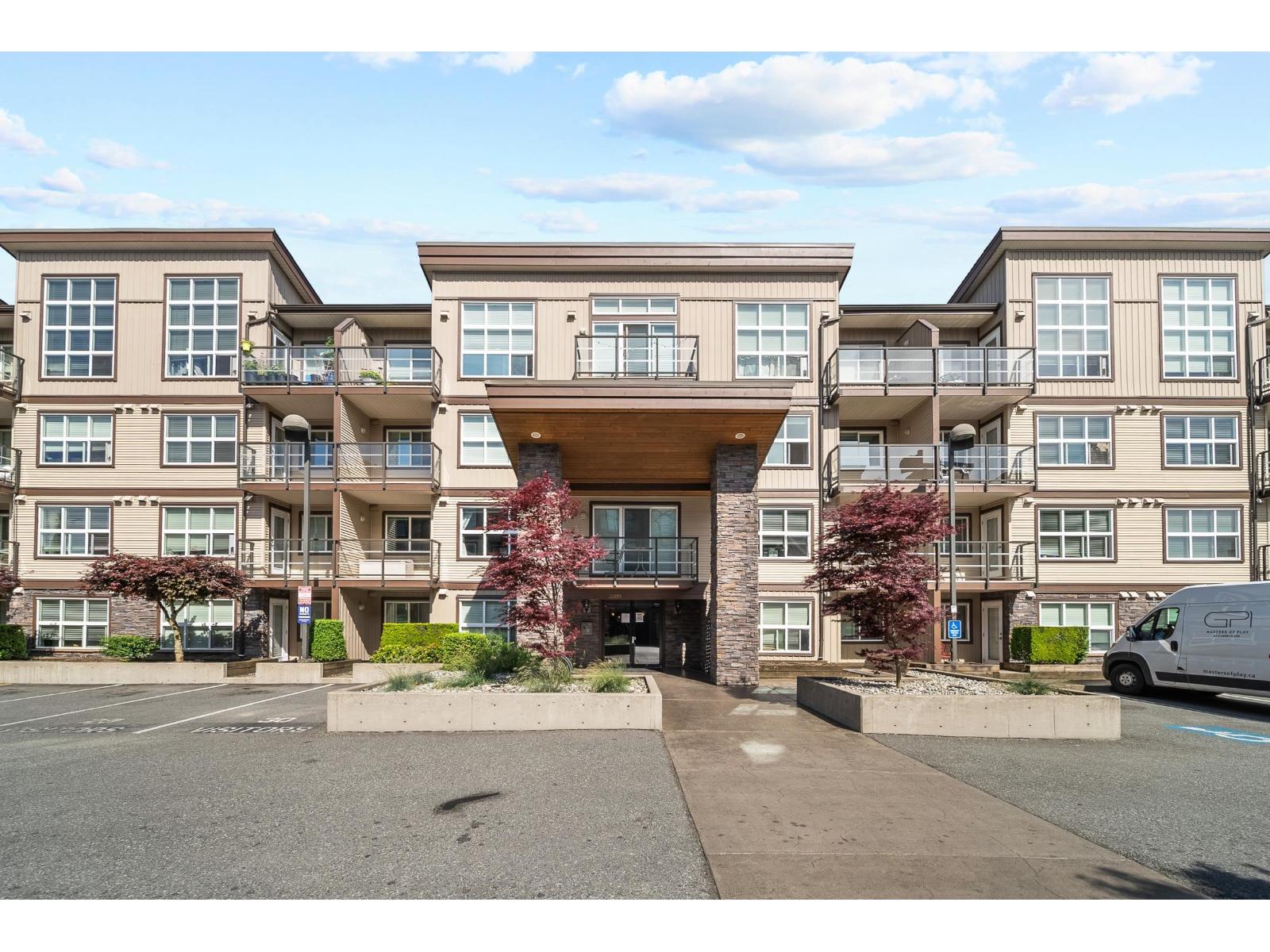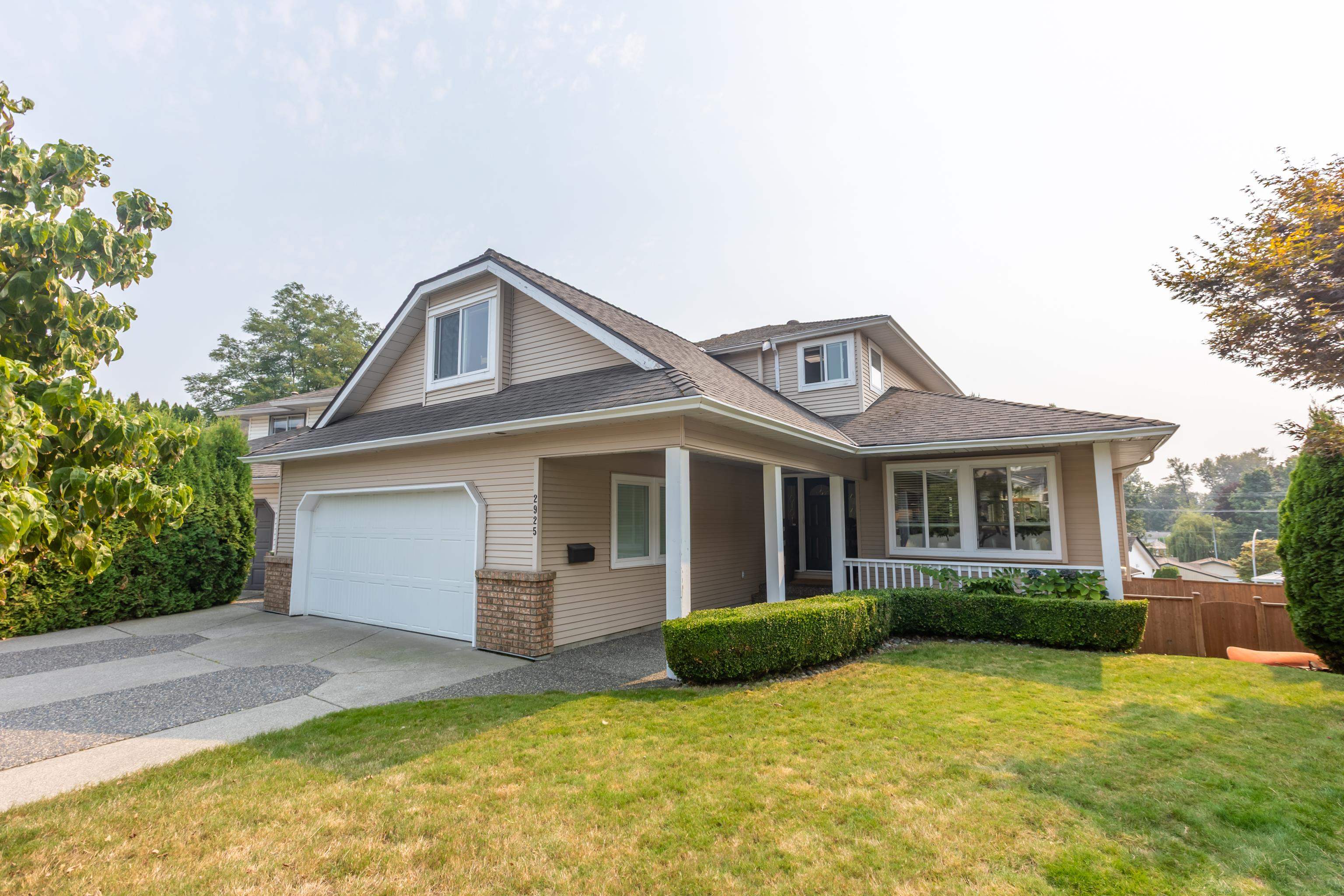Select your Favourite features
- Houseful
- BC
- Chilliwack
- Yarrow
- 4671 No 3 Road

4671 No 3 Road
For Sale
198 Days
$1,124,900 $35K
$1,090,000
3 beds
3 baths
2,110 Sqft
4671 No 3 Road
For Sale
198 Days
$1,124,900 $35K
$1,090,000
3 beds
3 baths
2,110 Sqft
Highlights
Description
- Home value ($/Sqft)$517/Sqft
- Time on Houseful
- Property typeResidential
- Neighbourhood
- Median school Score
- Year built2008
- Mortgage payment
Custom built 2 story home in the great community of Yarrow. Awesome curb appeal w/ hardy board siding and stone, and fully fenced, w/ electronic gates for added privacy and security. The living room is cozy & bright, with gas fireplace & 3/4" solid ash floors, that continue throughout the home. The big kitchen/dining has granite countertops & stainless-steel appliances, tile floor &a gas range. The main floor master suite has a huge walk-in closet & ensuite w/ heated floors. 2 bedrooms upstairs have vaulted ceilings and mountain views. AC heat pump. Detached double garage. RV parking. Private fully fenced yard w/ covered deck & just steps from world class fishing on the Vedder River, & extensive walking trails. Come see what Yarrow has to offer. Make it your own with a little TLC!
MLS®#R2962907 updated 1 week ago.
Houseful checked MLS® for data 1 week ago.
Home overview
Amenities / Utilities
- Heat source Forced air, natural gas
- Sewer/ septic Septic tank
Exterior
- Construction materials
- Foundation
- Roof
- Fencing Fenced
- # parking spaces 8
- Parking desc
Interior
- # full baths 2
- # half baths 1
- # total bathrooms 3.0
- # of above grade bedrooms
- Appliances Washer/dryer, dishwasher, refrigerator, stove
Location
- Area Bc
- View Yes
- Water source Community
- Zoning description R1-a
- Directions F9ff16d123ca9244b562b96a4825a2c5
Lot/ Land Details
- Lot dimensions 9714.0
Overview
- Lot size (acres) 0.22
- Basement information Crawl space
- Building size 2110.0
- Mls® # R2962907
- Property sub type Single family residence
- Status Active
- Tax year 2024
Rooms Information
metric
- Loft 4.953m X 5.08m
Level: Above - Bedroom 3.302m X 3.581m
Level: Above - Bedroom 3.2m X 3.759m
Level: Above - Office 1.473m X 1.651m
Level: Main - Dining room 2.108m X 4.572m
Level: Main - Kitchen 4.394m X 4.572m
Level: Main - Laundry 1.524m X 2.134m
Level: Main - Living room 3.734m X 6.35m
Level: Main - Primary bedroom 4.14m X 4.699m
Level: Main - Foyer 2.438m X 3.023m
Level: Main - Walk-in closet 1.016m X 3.658m
Level: Main
SOA_HOUSEKEEPING_ATTRS
- Listing type identifier Idx

Lock your rate with RBC pre-approval
Mortgage rate is for illustrative purposes only. Please check RBC.com/mortgages for the current mortgage rates
$-2,907
/ Month25 Years fixed, 20% down payment, % interest
$
$
$
%
$
%

Schedule a viewing
No obligation or purchase necessary, cancel at any time
Nearby Homes
Real estate & homes for sale nearby









