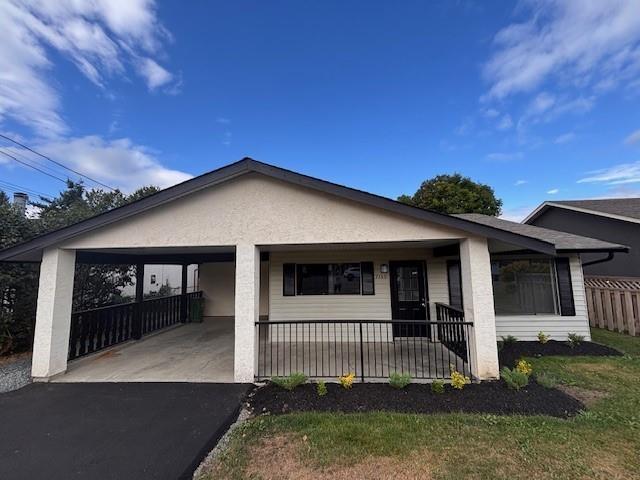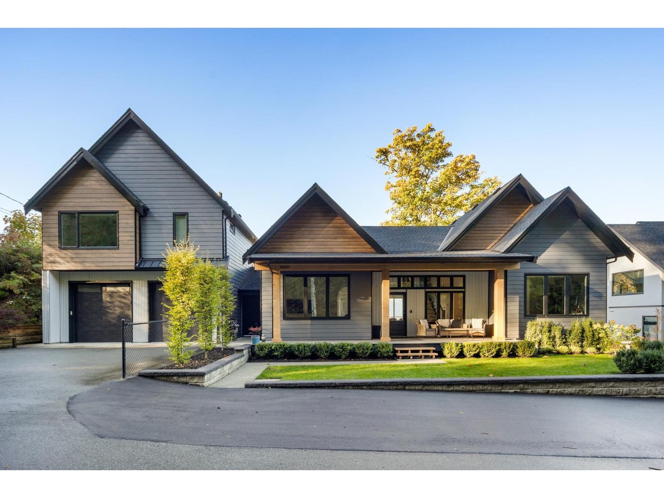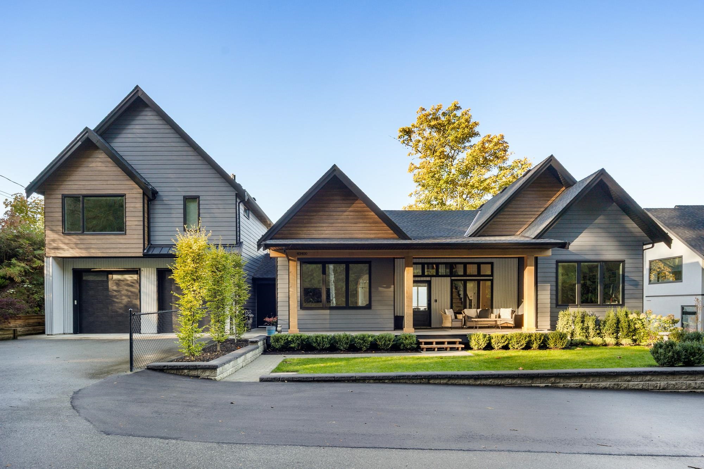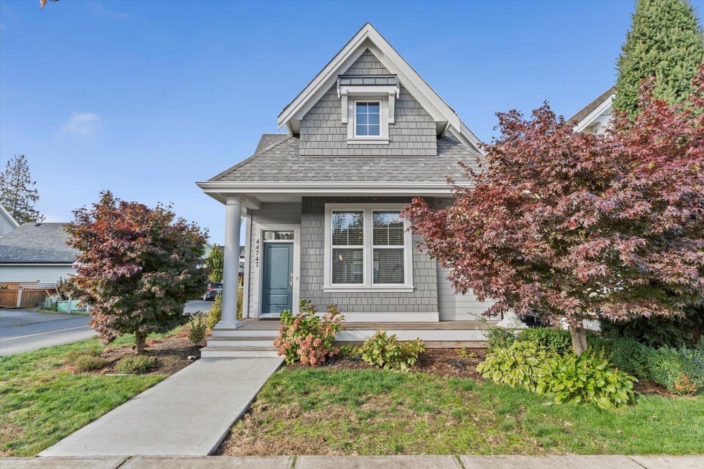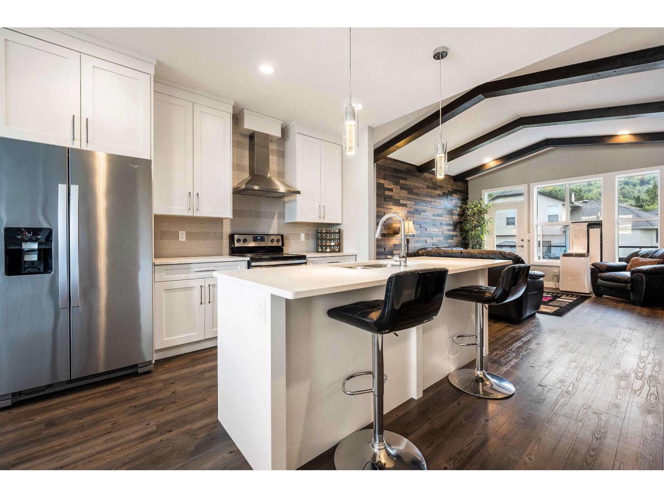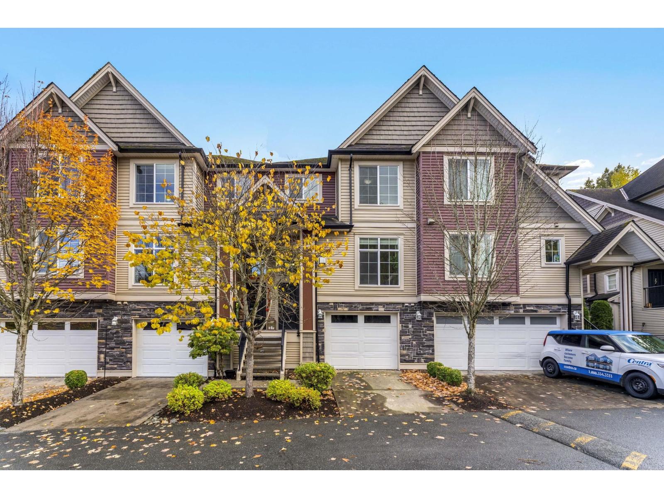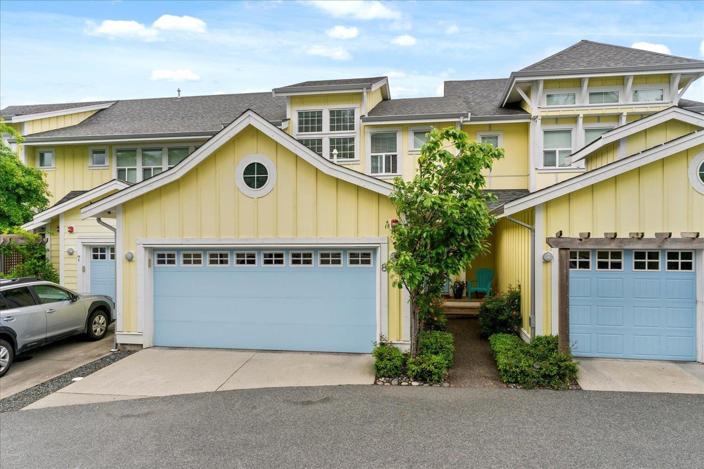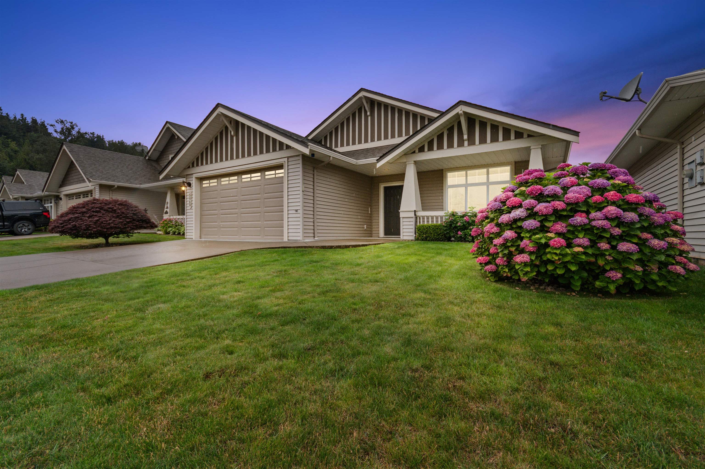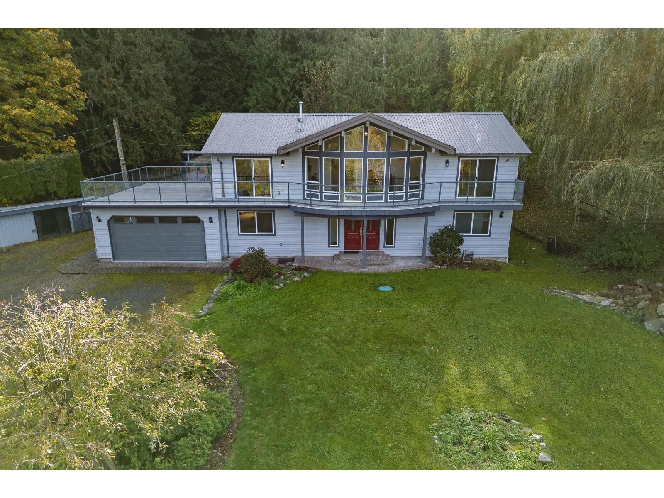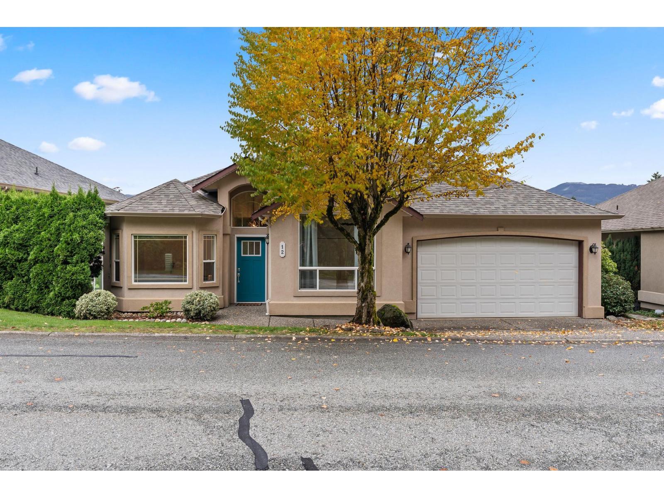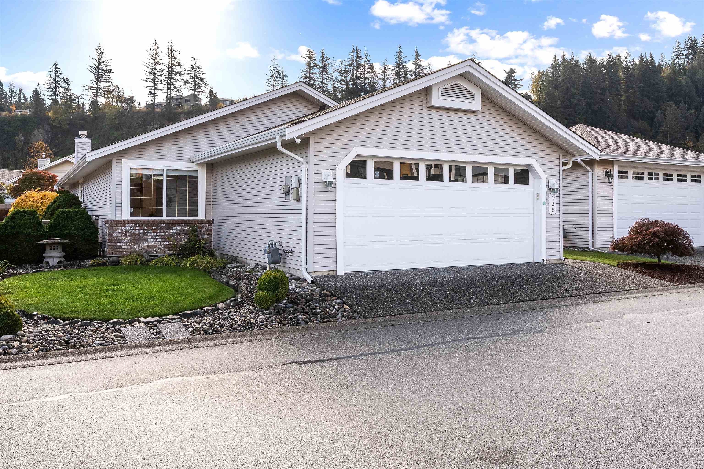- Houseful
- BC
- Chilliwack
- Chilliwack Proper Village West
- 46774 First Avenuechilliwack Proper E
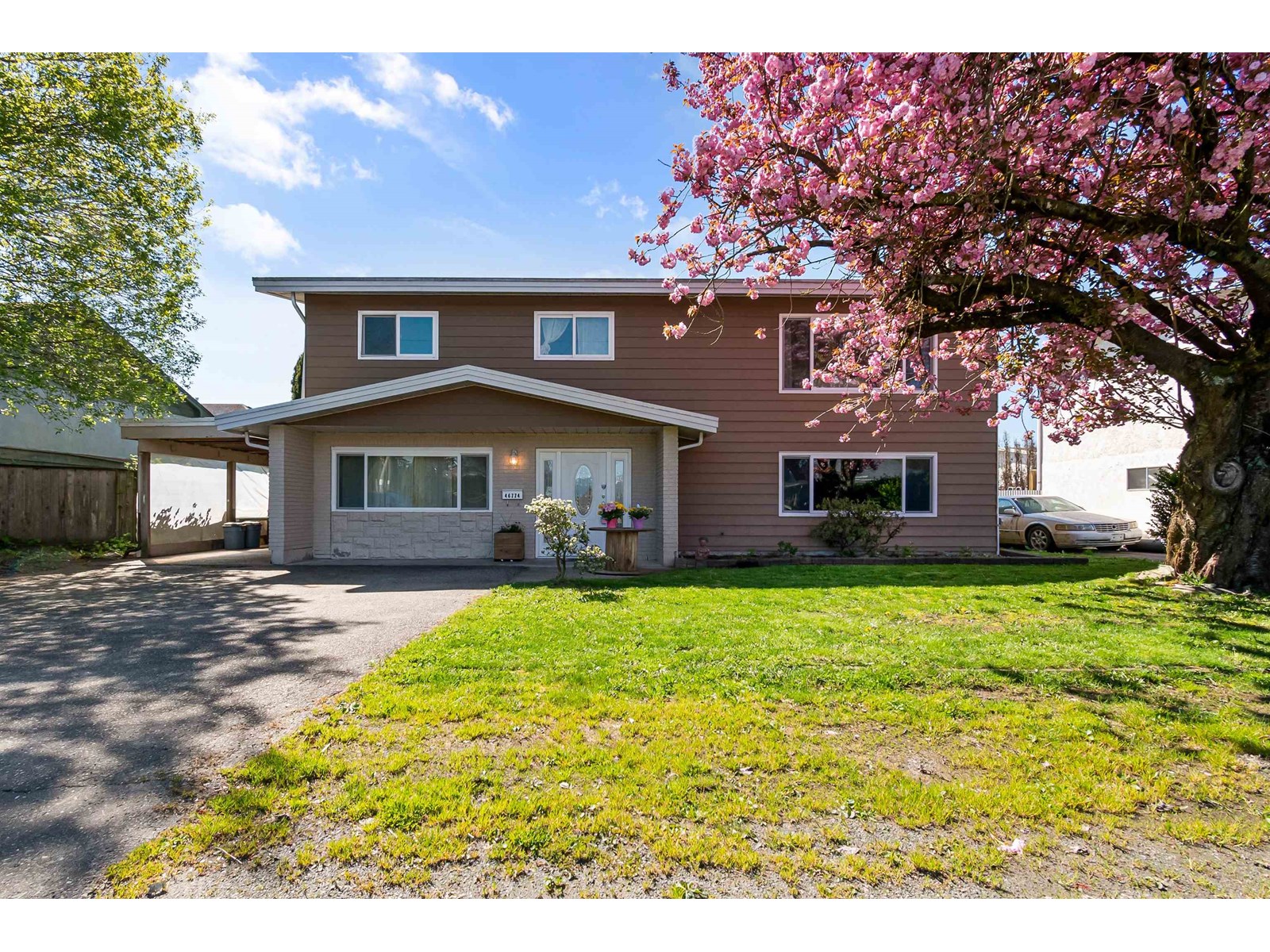
46774 First Avenuechilliwack Proper E
46774 First Avenuechilliwack Proper E
Highlights
Description
- Home value ($/Sqft)$355/Sqft
- Time on Houseful108 days
- Property typeSingle family
- Neighbourhood
- Median school Score
- Year built1981
- Mortgage payment
This 3 bed, 4bath, 2336sqft home sits on a spacious 66x100 lot & offers a versatile layout w/plenty of potential. It includes a cozy studio suite w/shared laundry"”perfect mortgage helper or home-based business. Enjoy peace of mind w/updated windows & furnace. Primary bdrm feat a 2pce ensuite & a big closet. The kitchen offers ample cupboard space & flows into the bright, open livingroom & large dining area, w/sliders to back balcony (15'10x7'10). Step down to the fully fenced yard"”ideal for kids or pets"”& take advantage of the detached 14'x10' shed, perfect for extra storage or small workshop. The large driveway offers plenty of parking space, large carport + room for RV. Walking distance to elementary school & w/quick access to highway, this home is perfect for families & commuters! * PREC - Personal Real Estate Corporation (id:63267)
Home overview
- Heat source Electric, natural gas
- Heat type Forced air
- # total stories 2
- Has garage (y/n) Yes
- # full baths 4
- # total bathrooms 4.0
- # of above grade bedrooms 3
- Has fireplace (y/n) Yes
- View Mountain view
- Lot dimensions 6490
- Lot size (acres) 0.1524906
- Building size 2336
- Listing # R3023583
- Property sub type Single family residence
- Status Active
- Utility 3.683m X 3.454m
Level: Lower - Kitchen 2.642m X 2.515m
Level: Lower - Foyer 2.642m X 2.235m
Level: Lower - Family room 4.953m X 3.835m
Level: Lower - Recreational room / games room 7.671m X 4.902m
Level: Lower - Mudroom 2.819m X 1.219m
Level: Lower - Dining room 3.505m X 2.896m
Level: Main - Kitchen 3.505m X 3.48m
Level: Main - 3rd bedroom 3.734m X 3.073m
Level: Main - Living room 5.08m X 4.089m
Level: Main - Primary bedroom 3.886m X 3.48m
Level: Main - 2nd bedroom 4.064m X 2.87m
Level: Main
- Listing source url Https://www.realtor.ca/real-estate/28568332/46774-first-avenue-chilliwack-proper-east-chilliwack
- Listing type identifier Idx

$-2,213
/ Month

