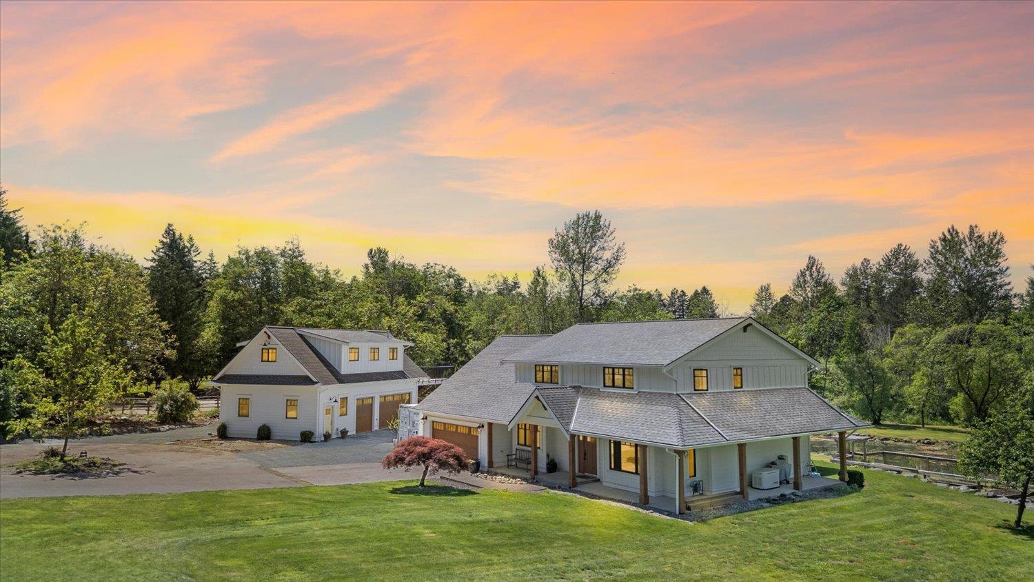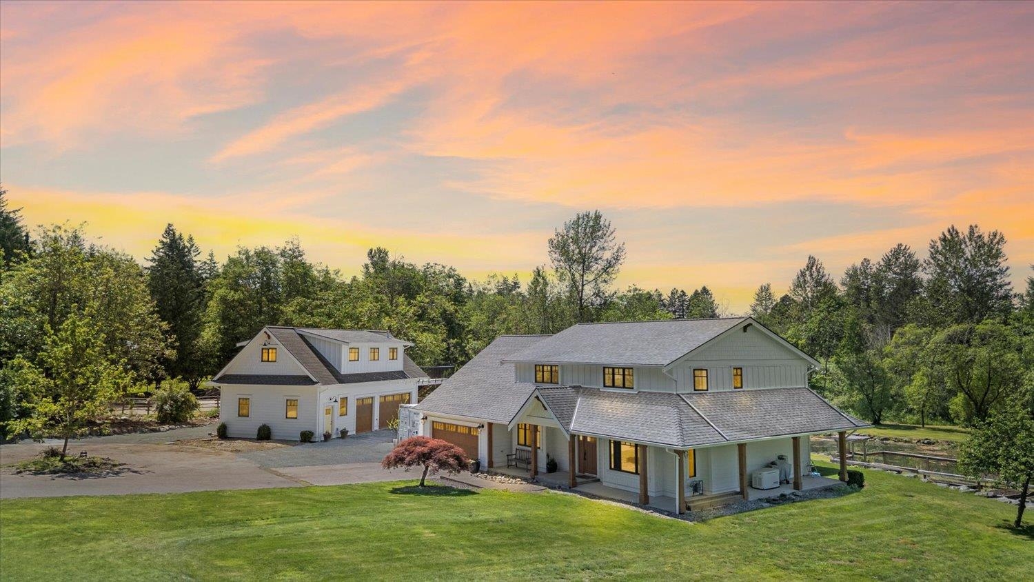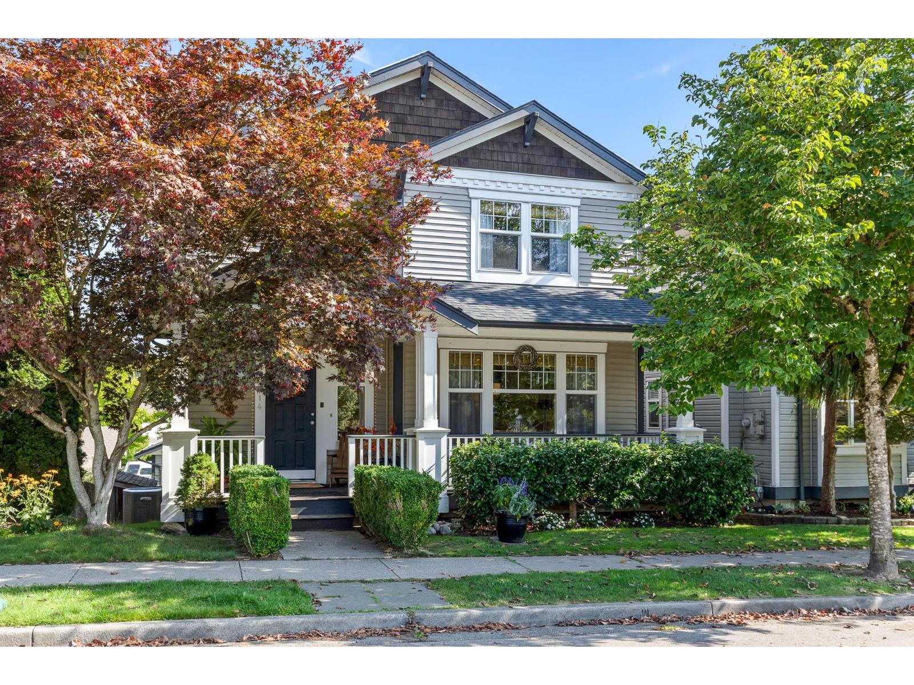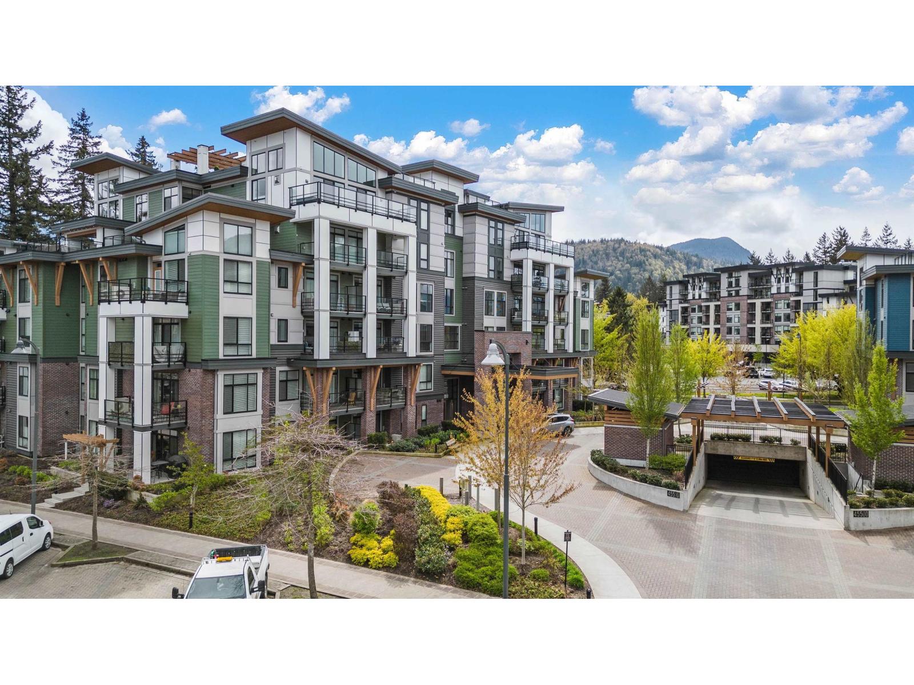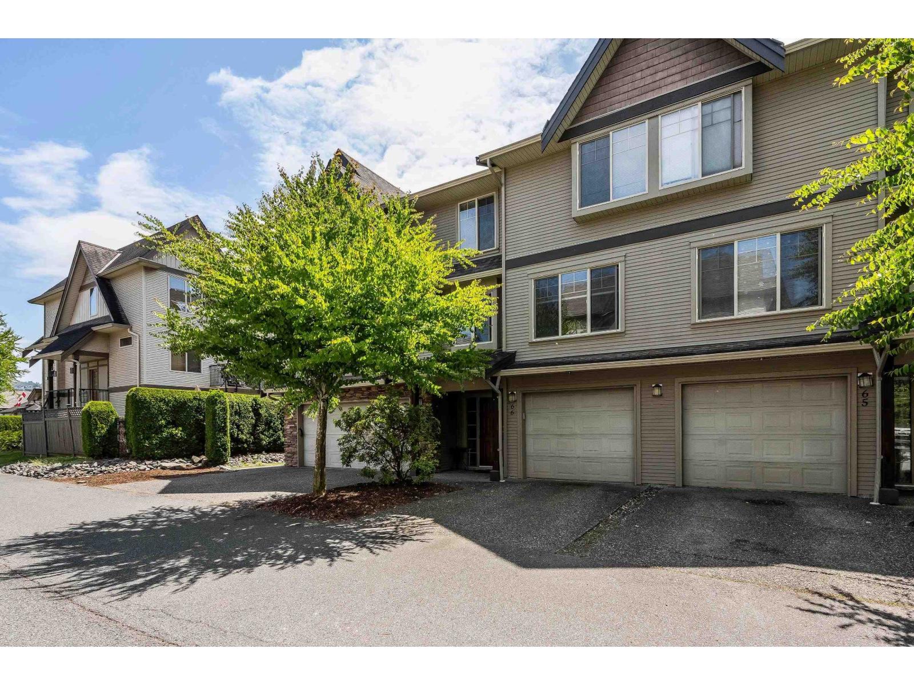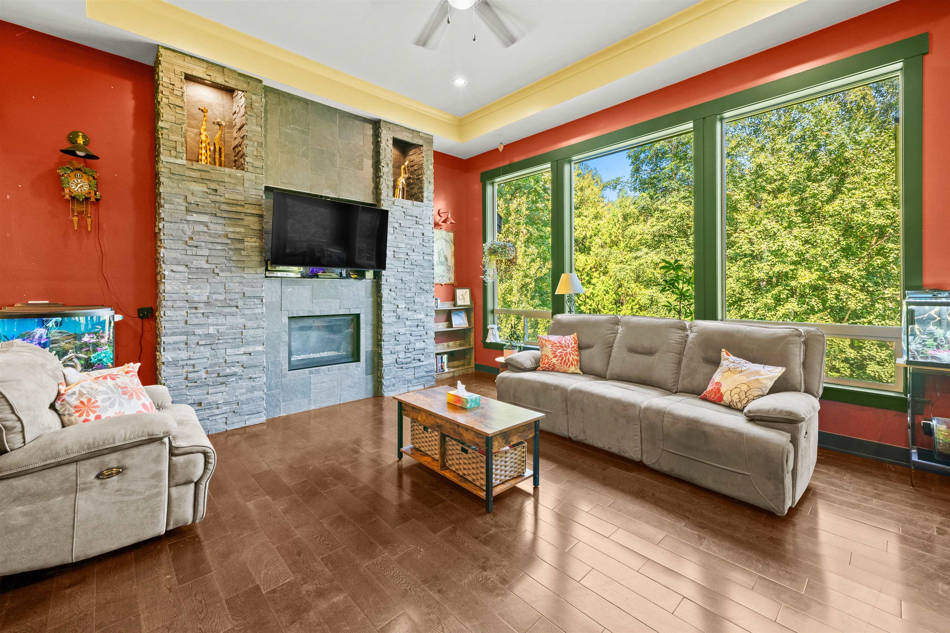- Houseful
- BC
- Chilliwack
- Promontory
- 46778 Hudson Roadpromontory Unit 24

46778 Hudson Roadpromontory Unit 24
46778 Hudson Roadpromontory Unit 24
Highlights
Description
- Home value ($/Sqft)$409/Sqft
- Time on Housefulnew 4 hours
- Property typeSingle family
- Neighbourhood
- Median school Score
- Year built2008
- Garage spaces2
- Mortgage payment
NICELY UPDATED 5 BED / 3 BATH END UNIT in COBBLESTONE TERRACE! This TURN KEY townhome has been lovingly maintained with METICULOUS care! NEW HW tank, Washer/Dryer, Dishwasher, Paint, Flooring, Central AC & plenty more! Fantastic location & perfect FAMILY floor-plan with 2 MASTER BEDROOM options or additional REC Room Space. Upper floor has 3 LARGE bedrooms with 2 FULL bathrooms + Laundry. Main level has an OPEN CONCEPT KITCHEN, LIVING & DINING Room with SPACIOUS DECK overlooking FULLY FENCED backyard accessed from BASEMENT LEVEL. Downstairs has another LARGE BEDROOM, FLEX SPACE + full size Double Garage! Situated in a convenient location on PROMONTORY with easy access back to HWY 1 via VEDDER or PREST RD. Strata is PET & RENTAL FRIENDLY + PROFESSIONALLY MANAGED. RARELY OFFERED! * PREC - Personal Real Estate Corporation (id:63267)
Home overview
- Cooling Central air conditioning
- Heat source Natural gas
- Heat type Forced air
- # total stories 3
- # garage spaces 2
- Has garage (y/n) Yes
- # full baths 3
- # total bathrooms 3.0
- # of above grade bedrooms 5
- Has fireplace (y/n) Yes
- View Mountain view
- Lot size (acres) 0.0
- Building size 1762
- Listing # R3046070
- Property sub type Single family residence
- Status Active
- 3rd bedroom 2.845m X 3.124m
Level: Above - Other 1.372m X 2.565m
Level: Above - Primary bedroom 4.267m X 3.683m
Level: Above - 2nd bedroom 3.124m X 3.048m
Level: Above - 4th bedroom 3.099m X 3.15m
Level: Basement - 2.819m X 2.845m
Level: Basement - Dining room 3.099m X 3.48m
Level: Main - Kitchen 3.048m X 2.616m
Level: Main - Primary bedroom 4.191m X 3.683m
Level: Main - Other 1.372m X 2.565m
Level: Main - Living room 4.115m X 4.039m
Level: Main - Pantry 2.438m X 0.787m
Level: Main
- Listing source url Https://www.realtor.ca/real-estate/28845453/24-46778-hudson-road-promontory-chilliwack
- Listing type identifier Idx

$-1,920
/ Month

