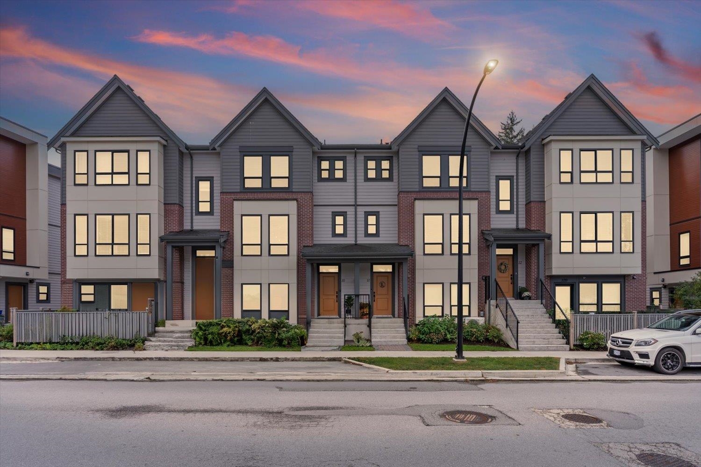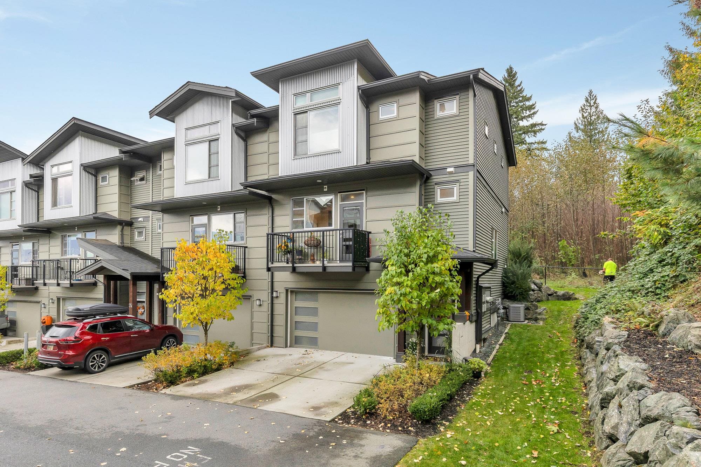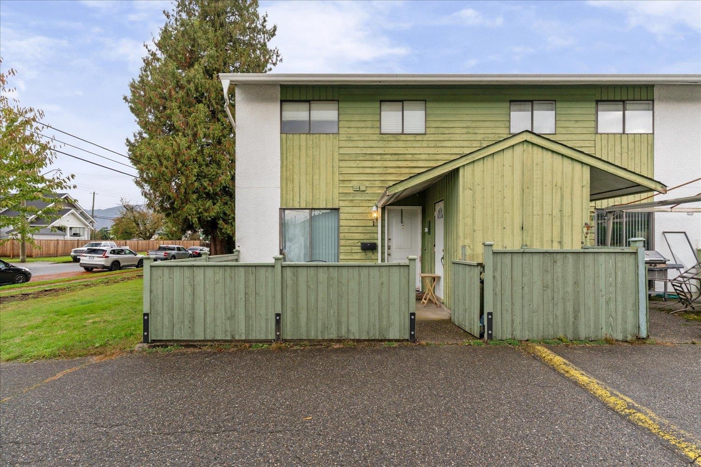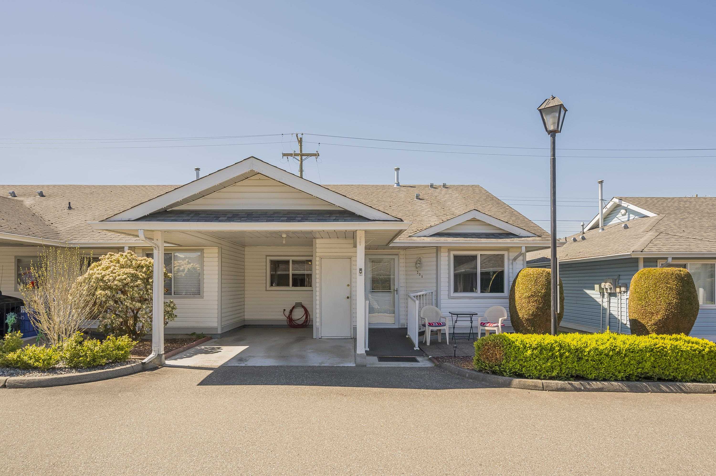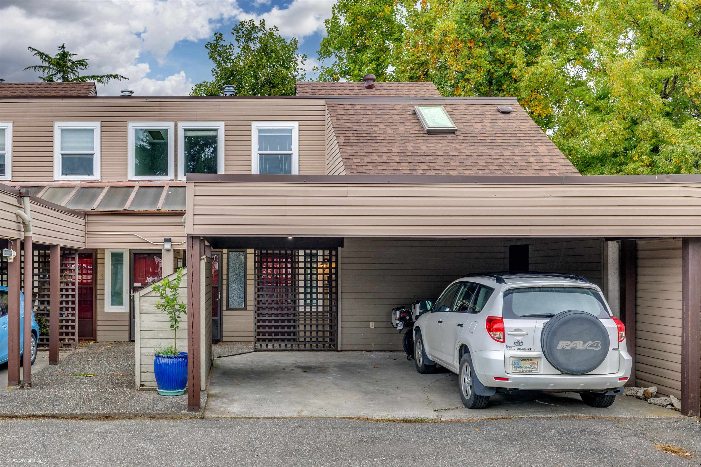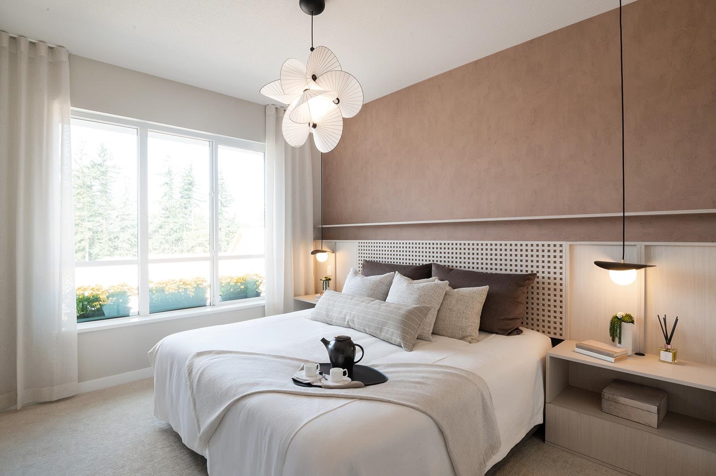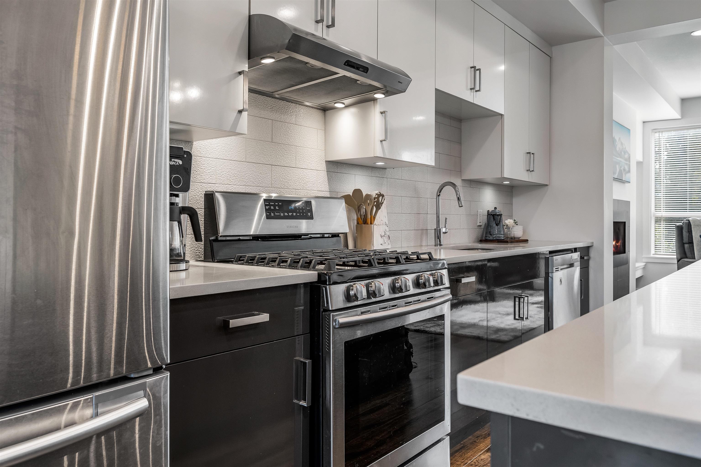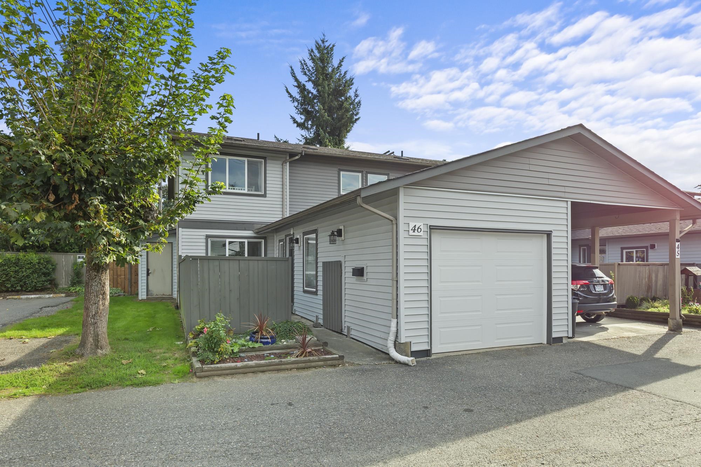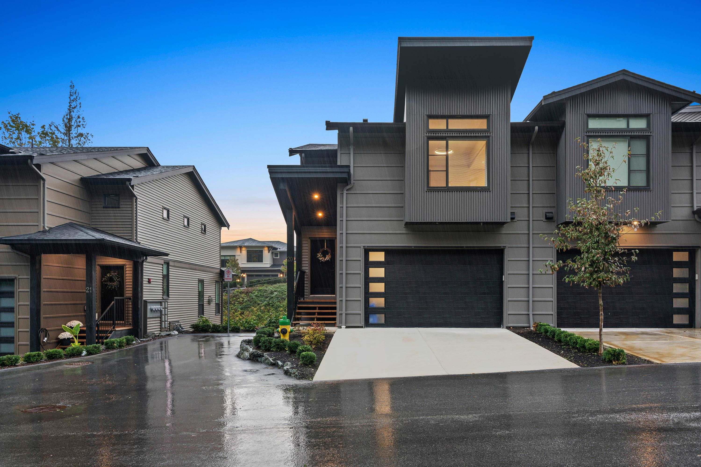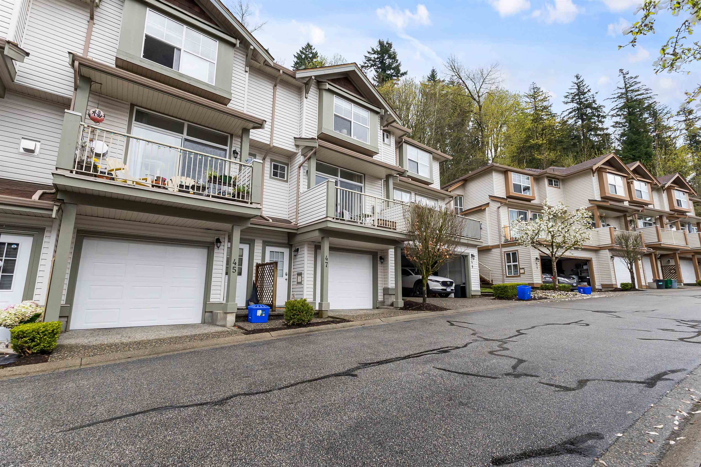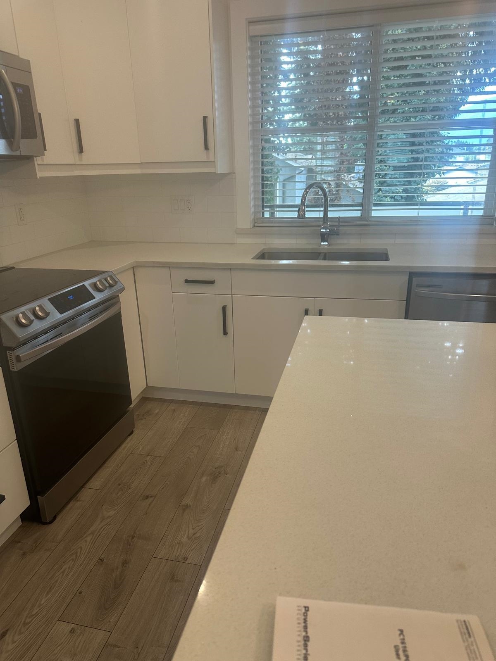Select your Favourite features
- Houseful
- BC
- Chilliwack
- Promontory
- 46791 Hudson Road #15
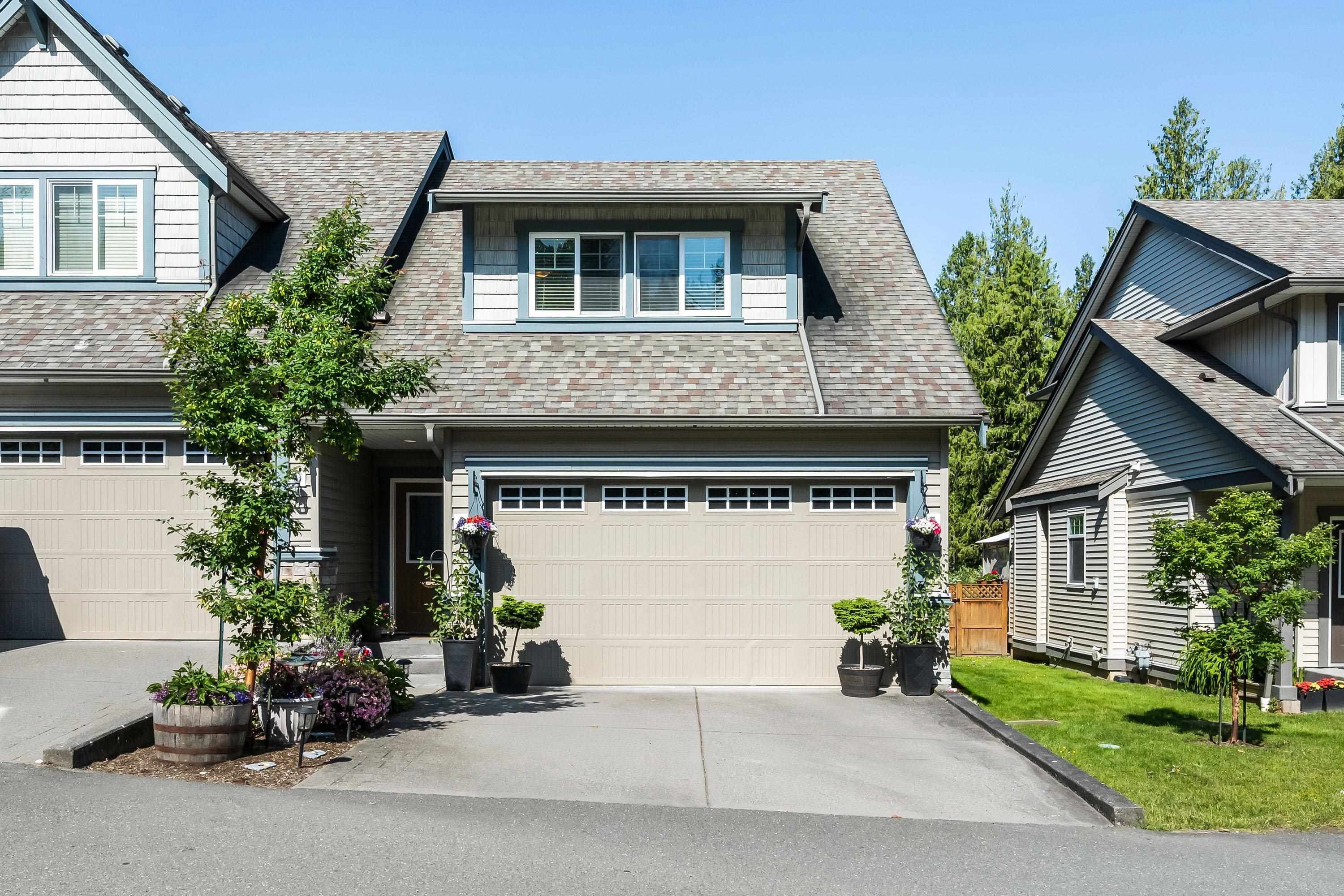
Highlights
Description
- Home value ($/Sqft)$344/Sqft
- Time on Houseful
- Property typeResidential
- Neighbourhood
- CommunityShopping Nearby
- Median school Score
- Year built2008
- Mortgage payment
Stunning 3 bed, 4 bath END UNIT townhome located in a highly desirable, family-friendly area of Promontory Heights! This spacious home has been well maintained & offers a functional layout w/ a bright kitchen, open living & dining area featuring a cozy gas fireplace & direct access to a fully fenced backyard — perfect for outdoor enjoyment. Upstairs you'll find 3 bedrooms including a primary suite complete w/ walk in closet & 3 pc ensuite. The fully finished basement features a recreation area w/ wet bar & powder room - ideal for hosting or movie nights! Double car garage, plenty of storage & a brand new hot water tank! Quiet location within walking distance to excellent schools, parks & scenic trails!
MLS®#R3012316 updated 3 weeks ago.
Houseful checked MLS® for data 3 weeks ago.
Home overview
Amenities / Utilities
- Heat source Forced air, natural gas
- Sewer/ septic Public sewer, sanitary sewer
Exterior
- Construction materials
- Foundation
- Roof
- Fencing Fenced
- # parking spaces 4
- Parking desc
Interior
- # full baths 2
- # half baths 2
- # total bathrooms 4.0
- # of above grade bedrooms
- Appliances Washer/dryer, dishwasher, refrigerator, stove
Location
- Community Shopping nearby
- Area Bc
- Subdivision
- View Yes
- Water source Public
- Zoning description R4
Overview
- Basement information Full, finished
- Building size 2254.0
- Mls® # R3012316
- Property sub type Townhouse
- Status Active
- Tax year 2024
Rooms Information
metric
- Bedroom 4.496m X 3.581m
Level: Above - Walk-in closet 1.575m X 2.972m
Level: Above - Laundry 1.727m X 2.007m
Level: Above - Walk-in closet 0.94m X 1.829m
Level: Above - Primary bedroom 4.369m X 4.089m
Level: Above - Bedroom 4.496m X 3.48m
Level: Above - Family room 4.369m X 4.902m
Level: Basement - Bar room 2.692m X 1.651m
Level: Basement - Utility 1.092m X 2.134m
Level: Basement - Storage 4.216m X 3.226m
Level: Basement - Kitchen 2.819m X 3.073m
Level: Main - Dining room 2.616m X 3.073m
Level: Main - Foyer 2.845m X 1.753m
Level: Main - Living room 4.369m X 4.089m
Level: Main
SOA_HOUSEKEEPING_ATTRS
- Listing type identifier Idx

Lock your rate with RBC pre-approval
Mortgage rate is for illustrative purposes only. Please check RBC.com/mortgages for the current mortgage rates
$-2,066
/ Month25 Years fixed, 20% down payment, % interest
$
$
$
%
$
%

Schedule a viewing
No obligation or purchase necessary, cancel at any time
Nearby Homes
Real estate & homes for sale nearby

