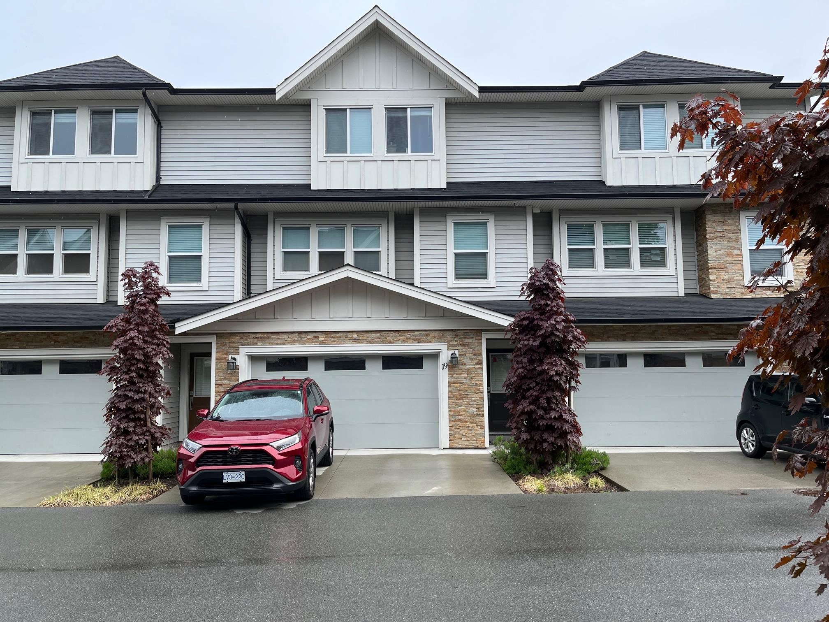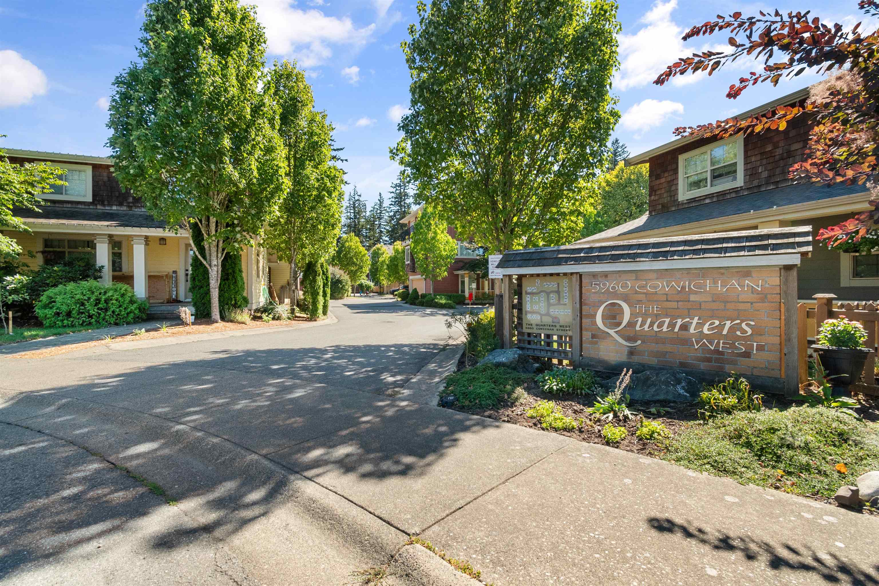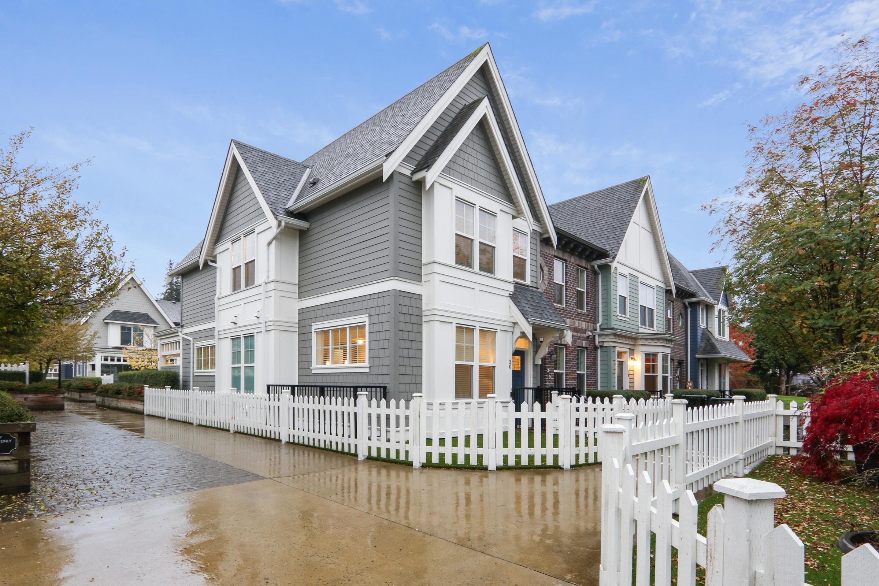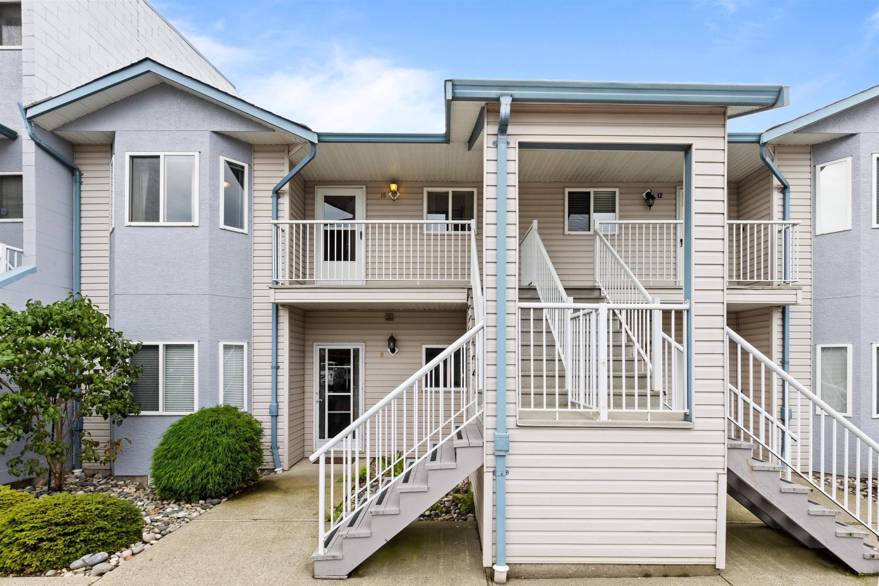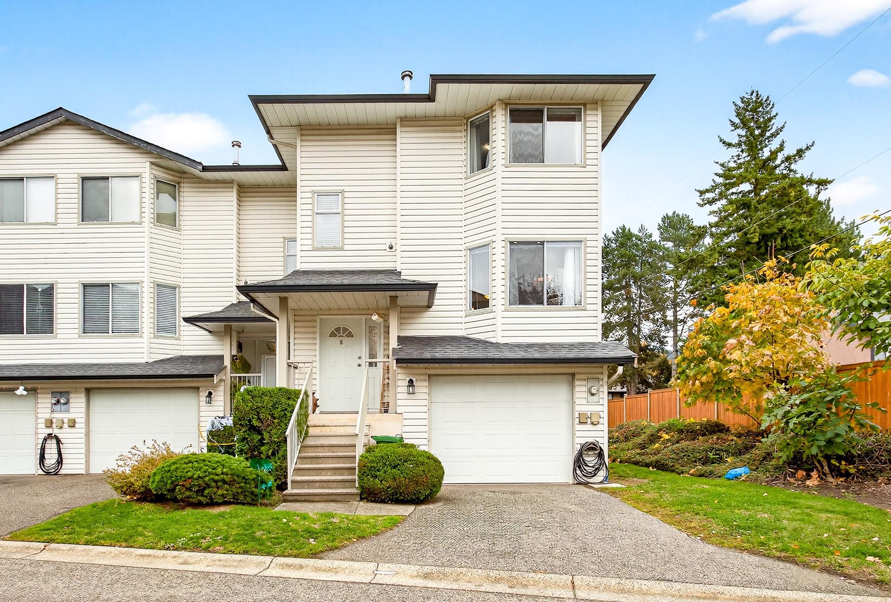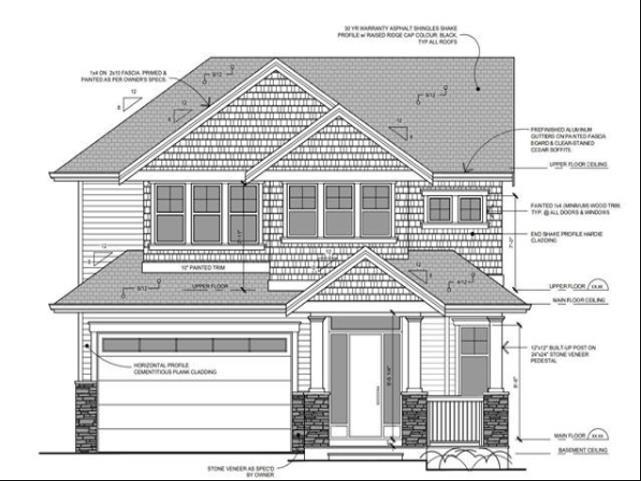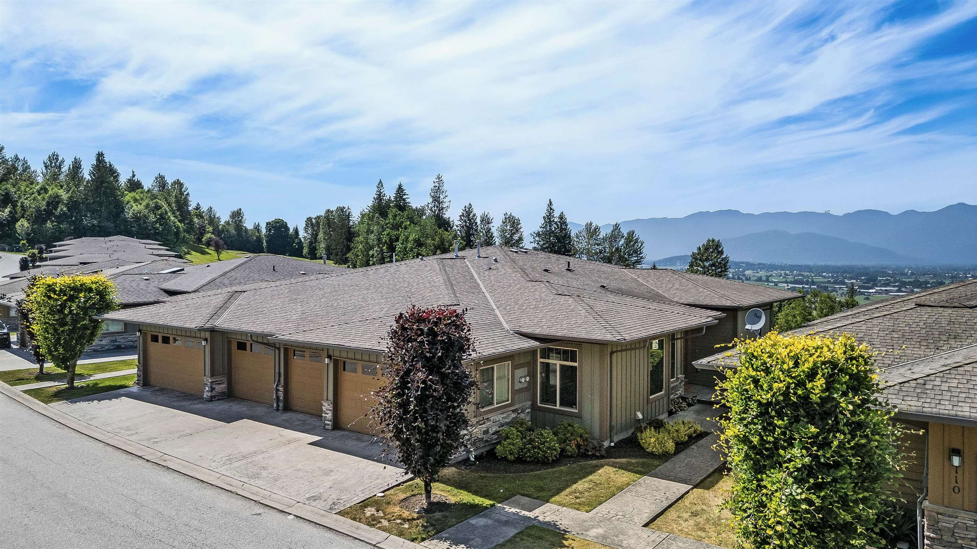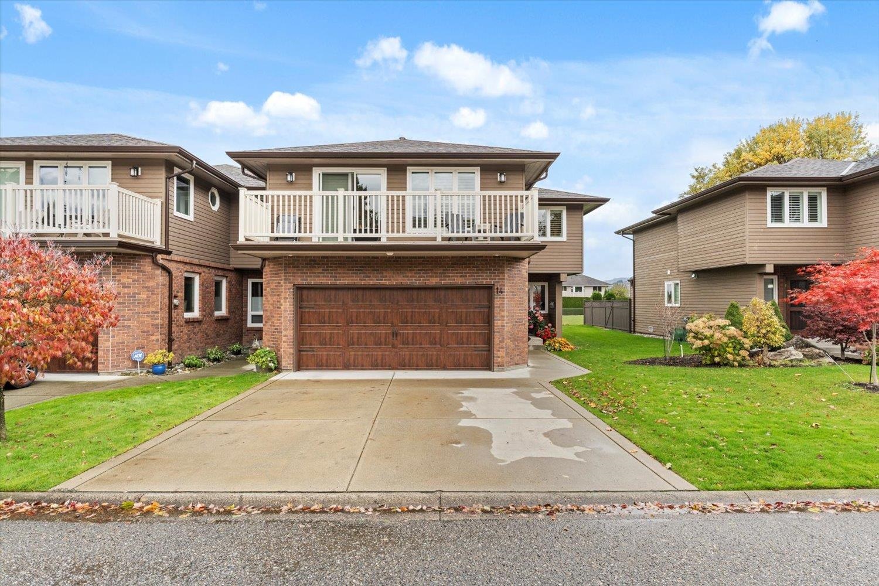Select your Favourite features
- Houseful
- BC
- Chilliwack
- Promontory
- 46832 Hudson Road #18
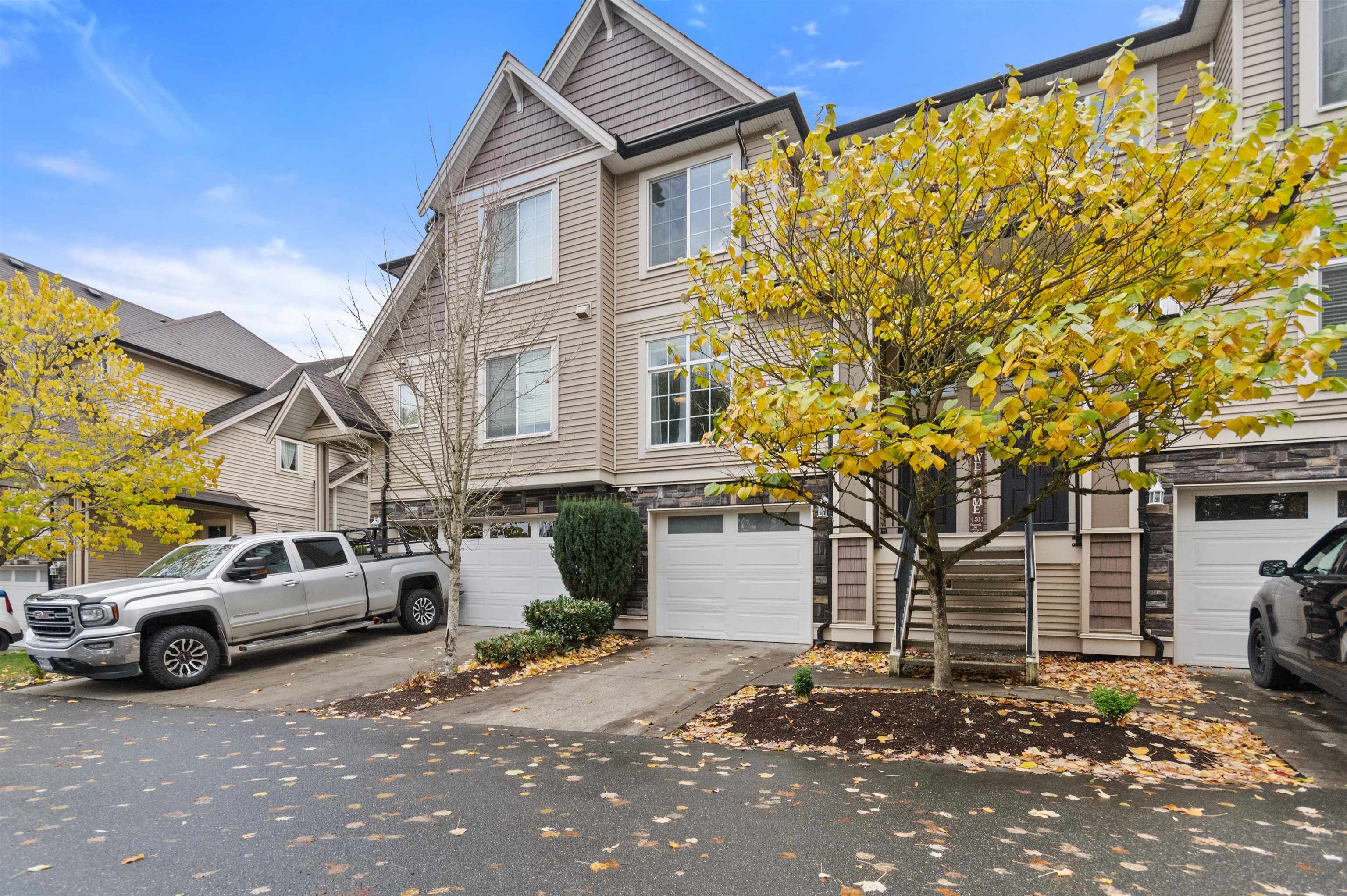
Highlights
Description
- Home value ($/Sqft)$390/Sqft
- Time on Houseful
- Property typeResidential
- Style3 storey
- Neighbourhood
- CommunityShopping Nearby
- Median school Score
- Year built2010
- Mortgage payment
This one is a gem... located across from a tranquil creek and trees, with no other units to the front or back, the home is presented with fresh paint, newer kitchen counters, newer s/s appliances, updated bathrooms and level access to the fully fenced yard and covered patio. Lots of natural light and green views. Open style main floor with A/C, nat. gas fireplace, breakfast bar kitchen and step-in pantry. Primary suite with A/C, walk-in closet and a modern ensuite with large tiled shower. Flex room and washroom down (perfect for teens, gym, office or guests). Deep garage and a full size driveway. Convenient visitor parking, 2 pets allowed. Easy access to freeway. Excellent school catchment.
MLS®#R3063291 updated 1 day ago.
Houseful checked MLS® for data 1 day ago.
Home overview
Amenities / Utilities
- Heat source Baseboard
- Sewer/ septic Public sewer, sanitary sewer, storm sewer
Exterior
- Construction materials
- Foundation
- Roof
- Fencing Fenced
- # parking spaces 2
- Parking desc
Interior
- # full baths 2
- # half baths 1
- # total bathrooms 3.0
- # of above grade bedrooms
- Appliances Washer/dryer, dishwasher, refrigerator, stove, microwave
Location
- Community Shopping nearby
- Area Bc
- Subdivision
- View Yes
- Water source Public
- Zoning description R4
Overview
- Basement information Finished
- Building size 1527.0
- Mls® # R3063291
- Property sub type Townhouse
- Status Active
- Tax year 2025
Rooms Information
metric
- Primary bedroom 3.327m X 4.521m
Level: Above - Bedroom 2.565m X 3.277m
Level: Above - Bedroom 2.565m X 3.556m
Level: Above - Flex room 4.242m X 3.912m
Level: Basement - Dining room 2.413m X 4.216m
Level: Main - Living room 3.886m X 6.579m
Level: Main - Foyer 1.295m X 2.692m
Level: Main - Kitchen 2.87m X 3.175m
Level: Main
SOA_HOUSEKEEPING_ATTRS
- Listing type identifier Idx

Lock your rate with RBC pre-approval
Mortgage rate is for illustrative purposes only. Please check RBC.com/mortgages for the current mortgage rates
$-1,587
/ Month25 Years fixed, 20% down payment, % interest
$
$
$
%
$
%

Schedule a viewing
No obligation or purchase necessary, cancel at any time
Nearby Homes
Real estate & homes for sale nearby

