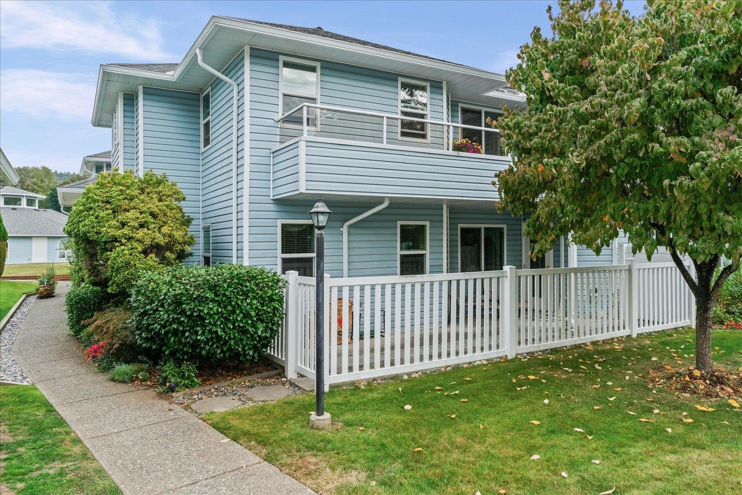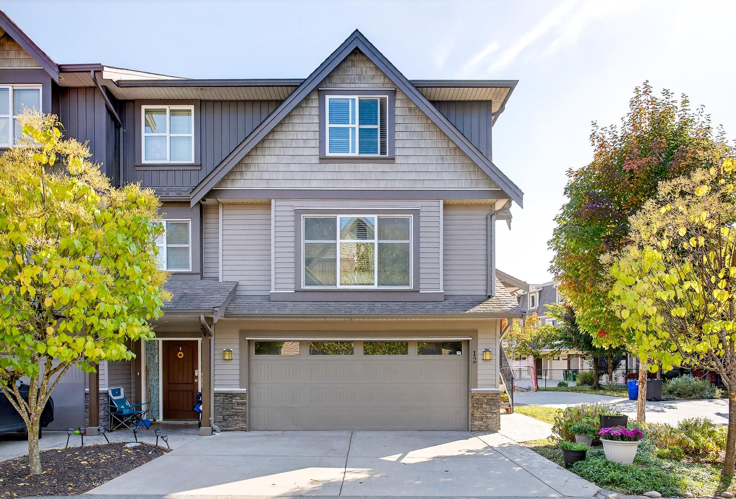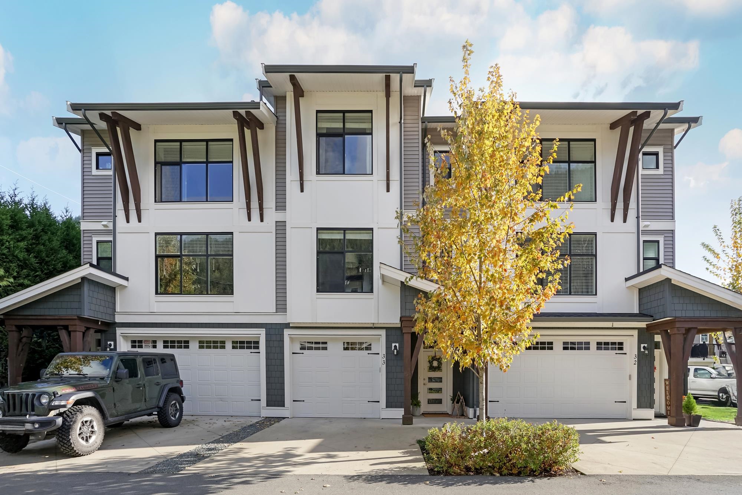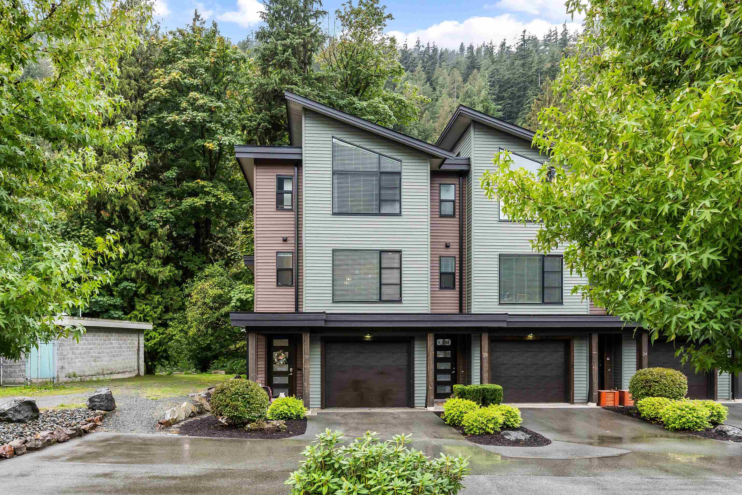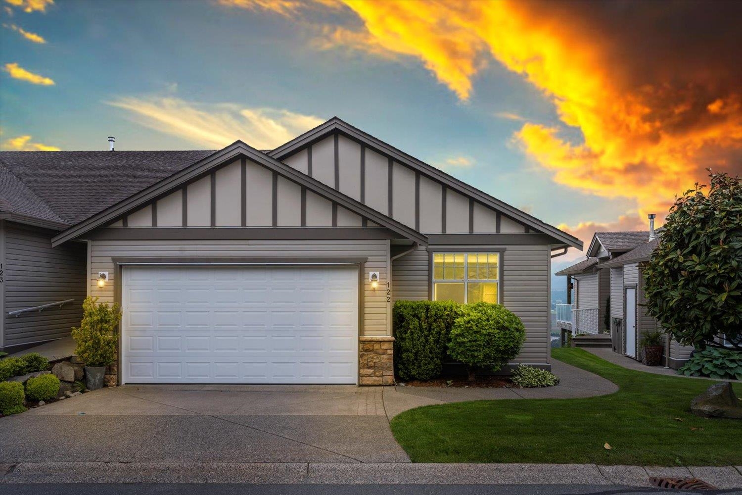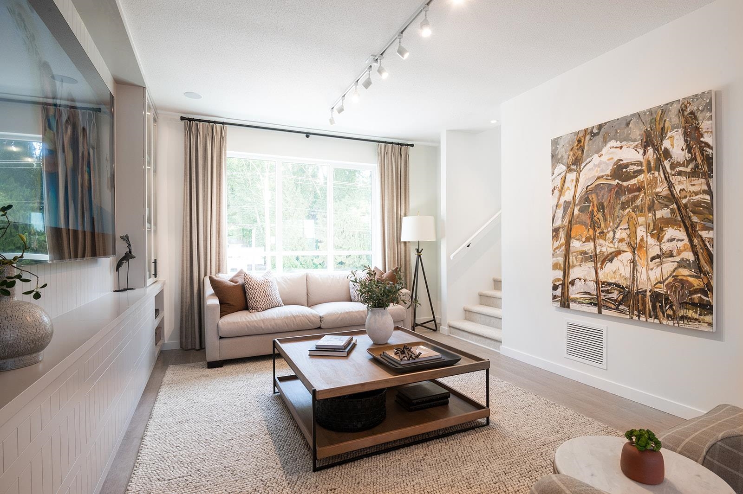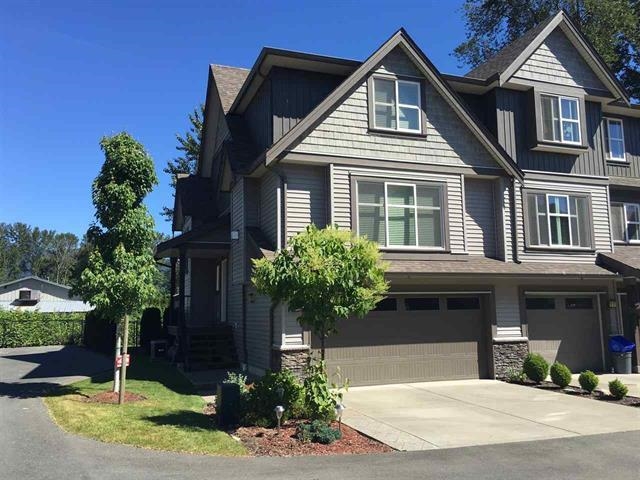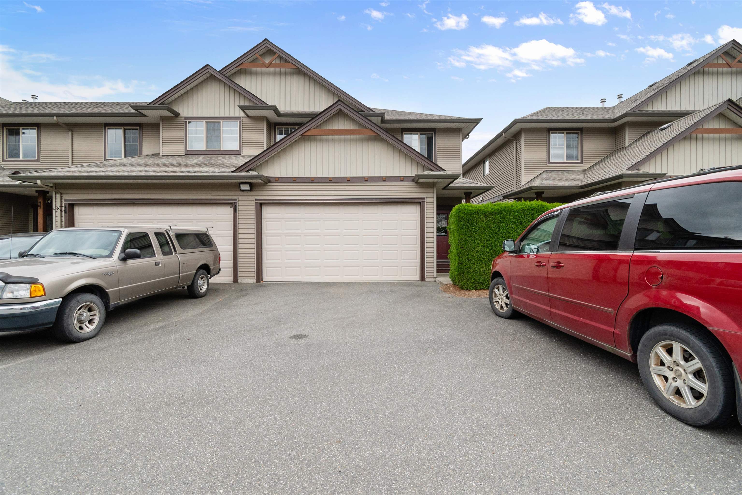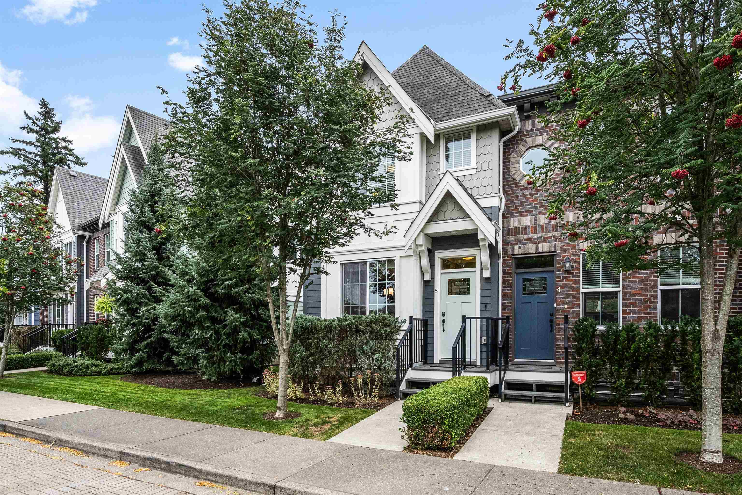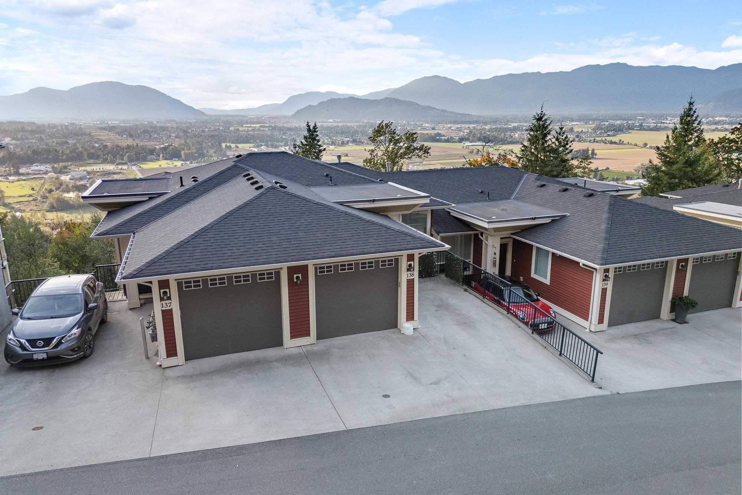- Houseful
- BC
- Chilliwack
- Promontory
- 46832 Hudson Road #19
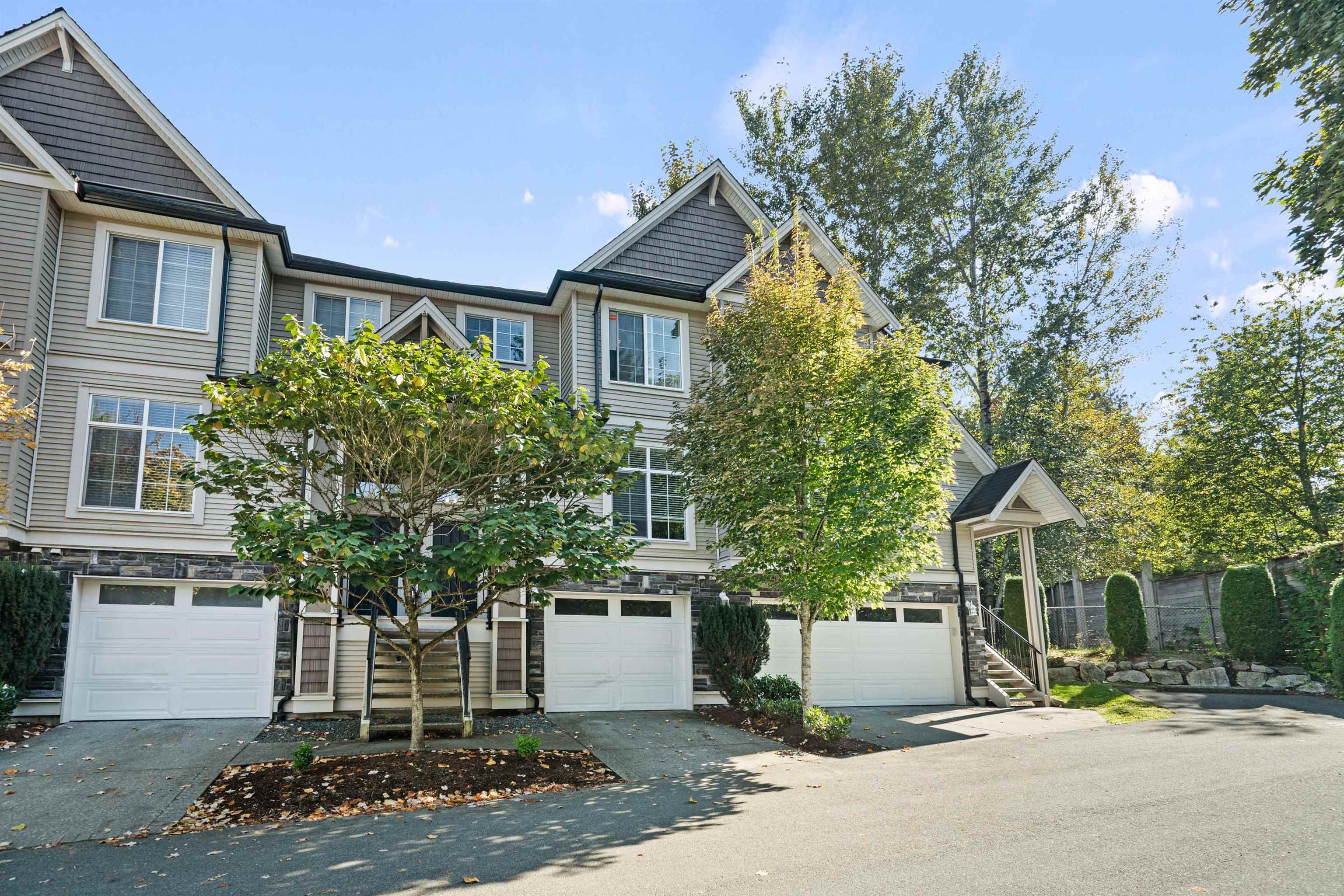
Highlights
Description
- Home value ($/Sqft)$401/Sqft
- Time on Houseful
- Property typeResidential
- Neighbourhood
- Median school Score
- Year built2010
- Mortgage payment
Step inside this bright and inviting home where natural light pours through every window. The main floor features a welcoming living room with a charming stone fireplace, a kitchen with a convenient sit-up bar and a spacious pantry, plus direct access to your private backyard right from the kitchen and dining area—perfect for summer BBQs or morning coffee. Upstairs, the primary bedroom offers comfort and convenience with a walk-in closet and 3-piece ensuite, while two additional bedrooms and a full 4-piece bathroom provide plenty of space for family or guests. Downstairs, enjoy a versatile rec room—ideal for a home gym, playroom, or media space—complete with an additional 2-piece bathroom and laundry. Extra parking right out front makes hosting friends and family a breeze.
Home overview
- Heat source Baseboard
- Sewer/ septic Public sewer, sanitary sewer
- Construction materials
- Foundation
- Roof
- Fencing Fenced
- # parking spaces 2
- Parking desc
- # full baths 2
- # half baths 1
- # total bathrooms 3.0
- # of above grade bedrooms
- Appliances Washer/dryer, dishwasher, refrigerator, stove
- Area Bc
- Subdivision
- Water source Public
- Zoning description R4/r3
- Directions Ca9fdcea331cf3be7f4dd25d05499472
- Basement information Full, finished
- Building size 1585.0
- Mls® # R3052359
- Property sub type Townhouse
- Status Active
- Virtual tour
- Tax year 2025
- Bedroom 2.616m X 3.175m
Level: Above - Primary bedroom 3.226m X 4.42m
Level: Above - Walk-in closet 1.575m X 1.778m
Level: Above - Bedroom 2.388m X 3.556m
Level: Above - Recreation room 4.166m X 6.223m
Level: Basement - Laundry 0.787m X 1.829m
Level: Basement - Kitchen 2.845m X 3.124m
Level: Main - Pantry 0.838m X 2.184m
Level: Main - Dining room 2.261m X 3.124m
Level: Main - Living room 3.835m X 7.645m
Level: Main
- Listing type identifier Idx

$-1,693
/ Month

