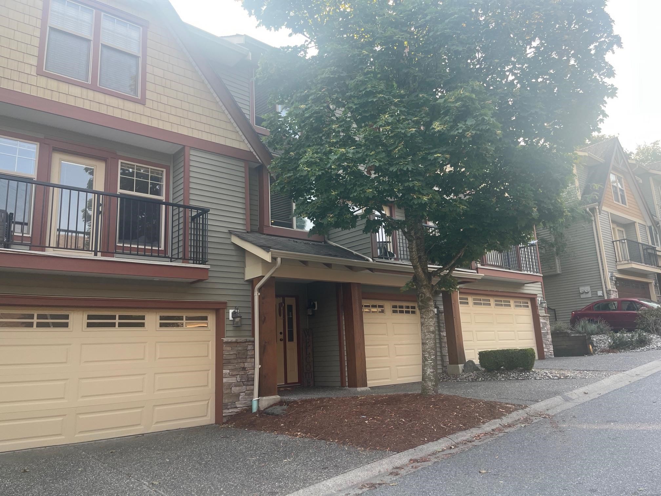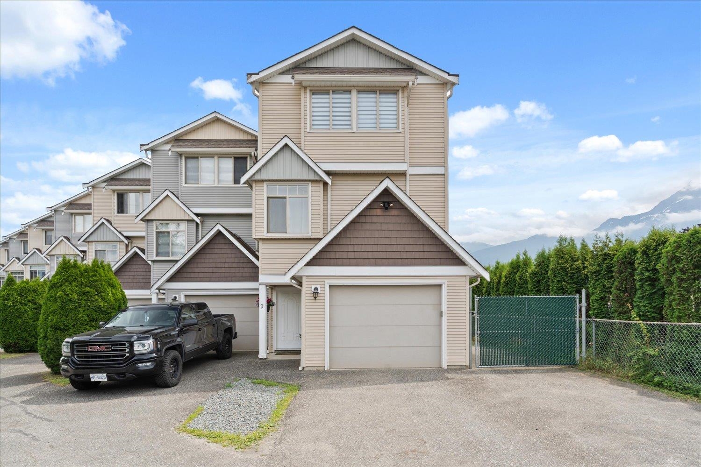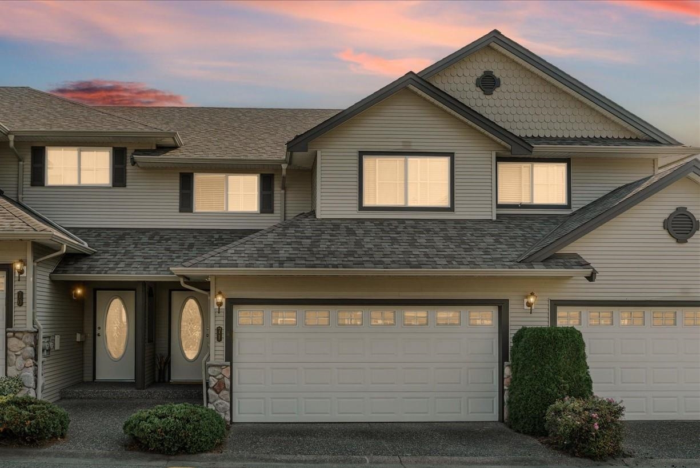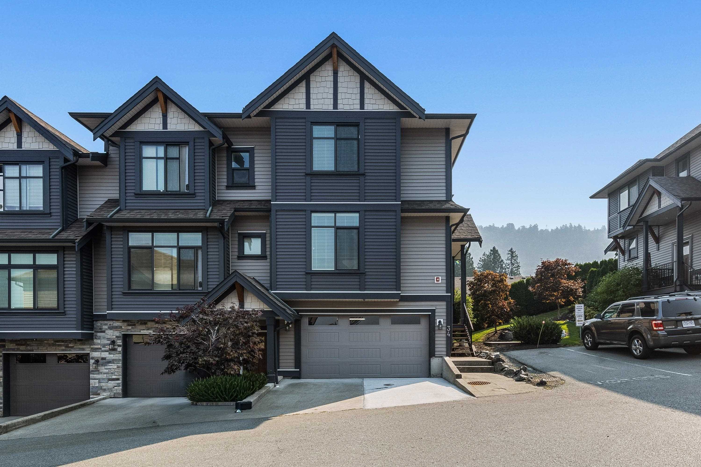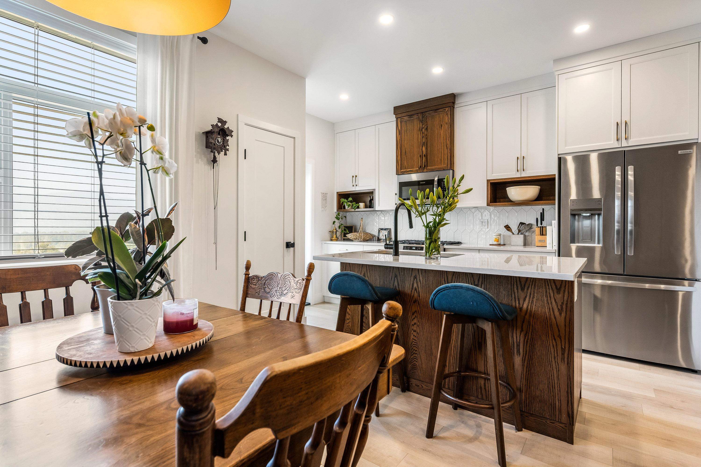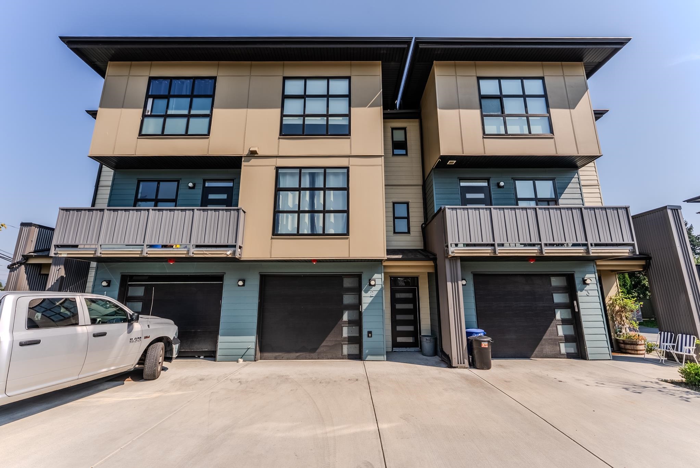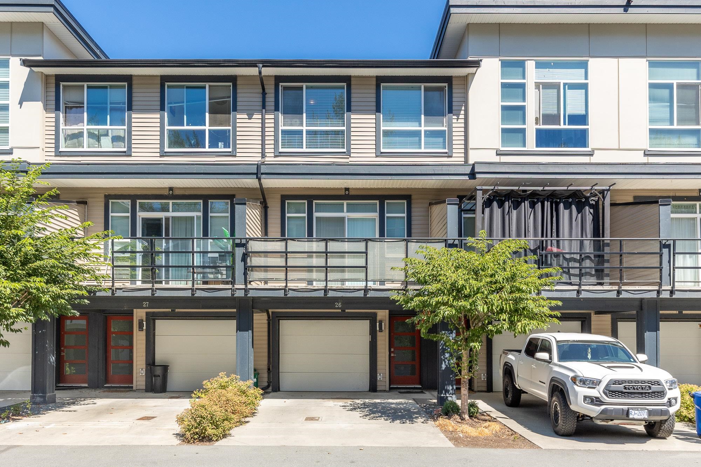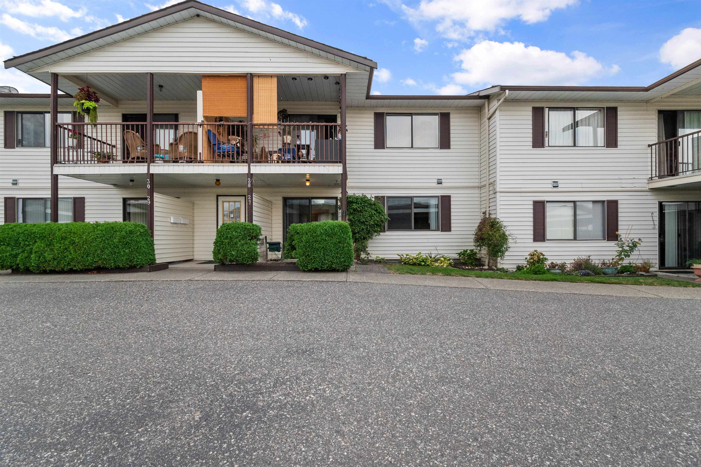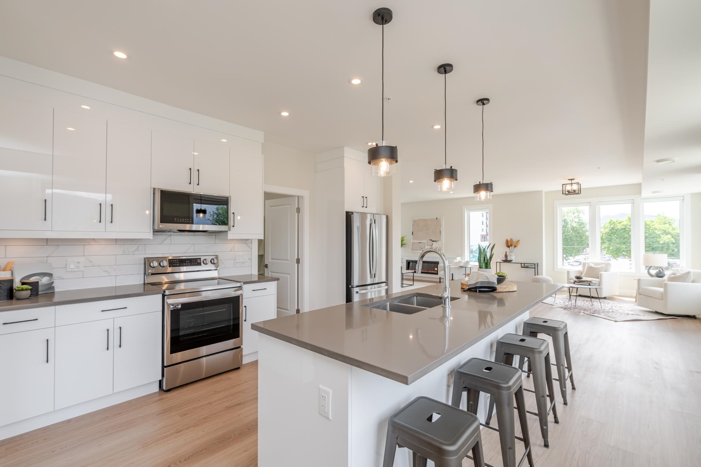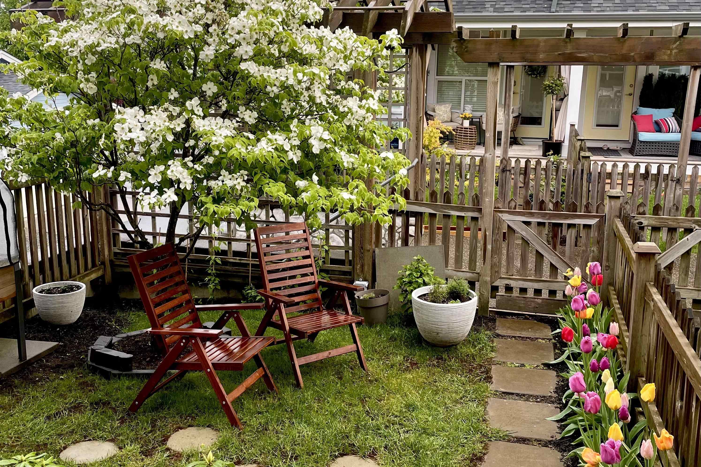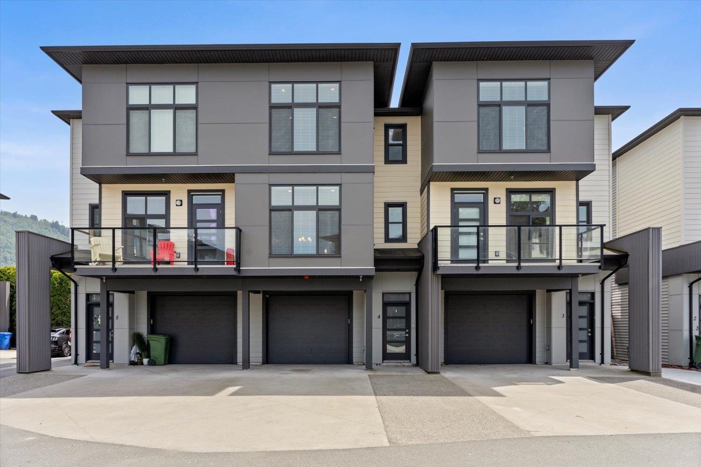- Houseful
- BC
- Chilliwack
- Promontory
- 46906 Russell Road #7
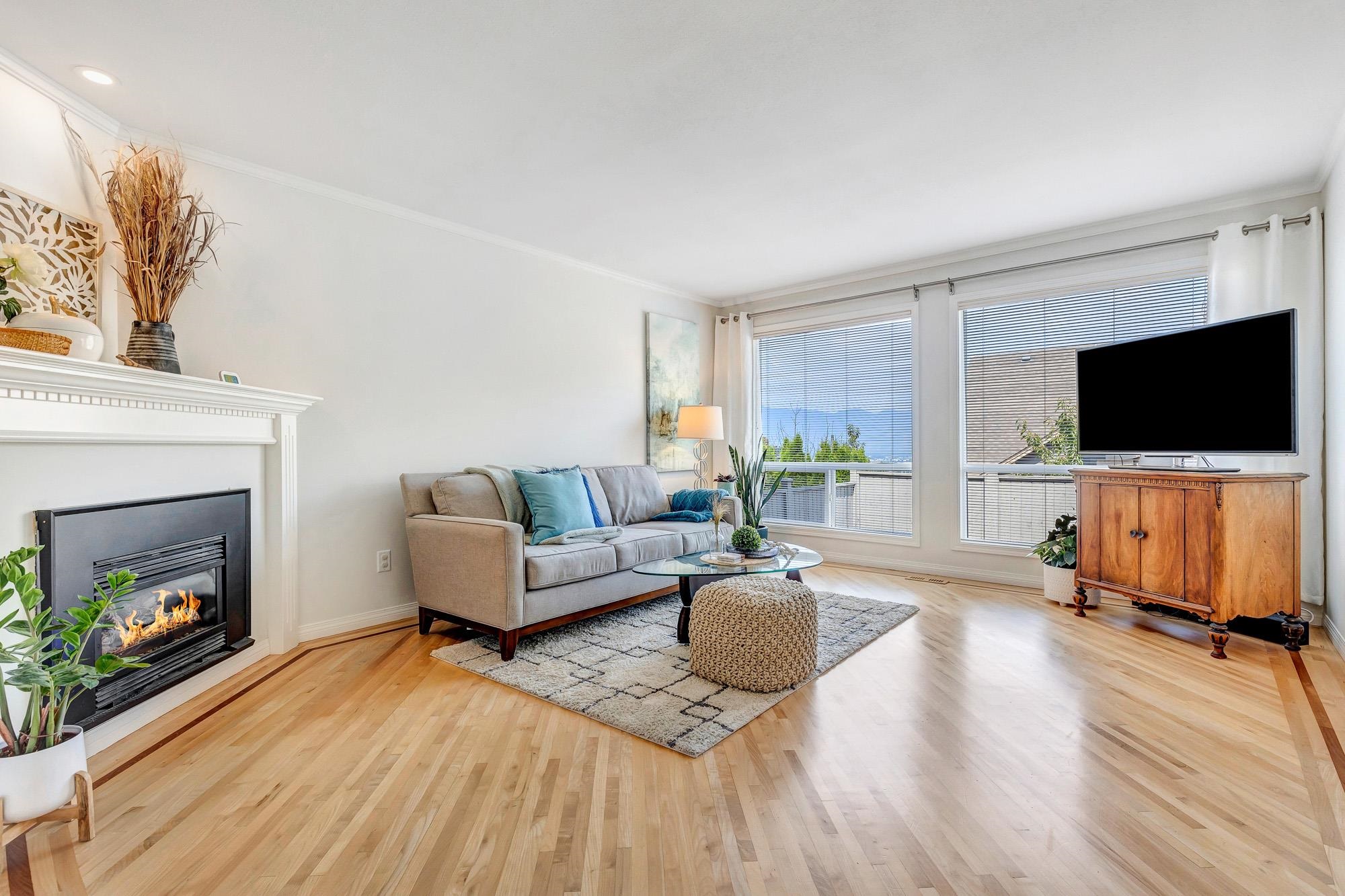
Highlights
Description
- Home value ($/Sqft)$445/Sqft
- Time on Houseful
- Property typeResidential
- Neighbourhood
- CommunityShopping Nearby
- Median school Score
- Year built2002
- Mortgage payment
END UNIT W/ VALLEY VIEWS! Live an elevated life in this stunning move-in ready 3 bdrm END UNIT on gorgeous Promontory Heights. This 1528 sq ft home is in a very PRIVATE location with a LARGE YARD, oversized VIEW PATIO, & full driveway + double garage. Located in the convenient coveted entry row, this home is surrounded by ample visitor parking and is easy to access. Step inside to a BRIGHT OPEN main floor featuring beautiful inlay hardwood flooring, a lovely WHITE KITCHEN, large living room w/ gas fireplace, & direct access to the VIEW PATIO & yard w/ space for a hot tub below. Upper level w/ 3 bdrms incl a HUGE primary suite w/ full ensuite washroom & walk-in closet. Add on CENTRAL AIR CONDITIONING and we have a WINNER! Do not miss your opportunity to be in the BEST location!
Home overview
- Heat source Forced air
- Sewer/ septic Public sewer, sanitary sewer
- Construction materials
- Foundation
- Roof
- Fencing Fenced
- # parking spaces 4
- Parking desc
- # full baths 2
- # half baths 1
- # total bathrooms 3.0
- # of above grade bedrooms
- Appliances Washer/dryer, dishwasher, refrigerator, stove
- Community Shopping nearby
- Area Bc
- Subdivision
- View Yes
- Water source Public
- Zoning description Cd-7
- Basement information Crawl space
- Building size 1528.0
- Mls® # R3032842
- Property sub type Townhouse
- Status Active
- Tax year 2024
- Bedroom 3.327m X 3.353m
Level: Above - Bedroom 2.972m X 3.531m
Level: Above - Primary bedroom 4.902m X 5.08m
Level: Above - Laundry 1.143m X 1.676m
Level: Above - Walk-in closet 2.159m X 2.388m
Level: Above - Dining room 2.769m X 2.87m
Level: Main - Foyer 2.616m X 2.261m
Level: Main - Living room 4.928m X 4.013m
Level: Main - Kitchen 3.556m X 3.353m
Level: Main
- Listing type identifier Idx

$-1,813
/ Month

