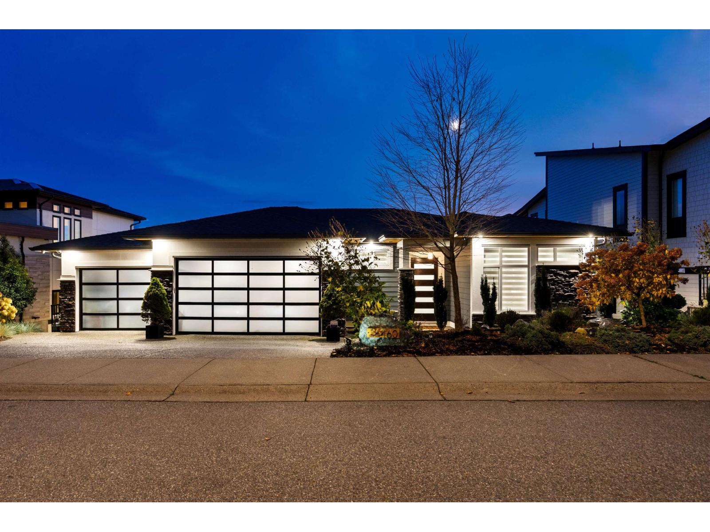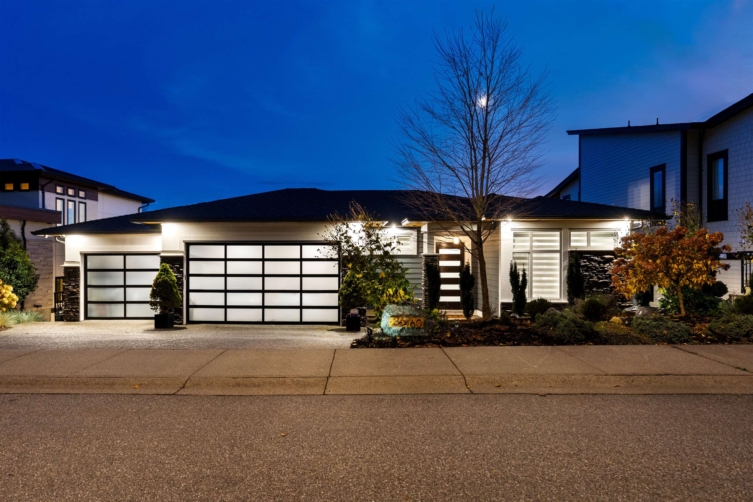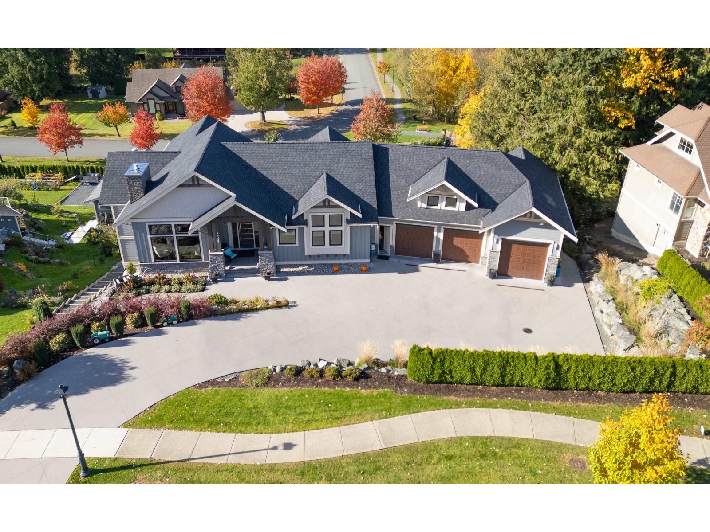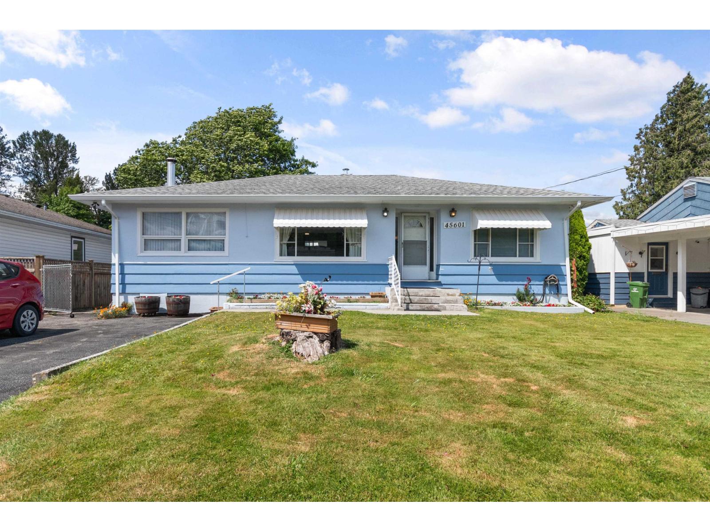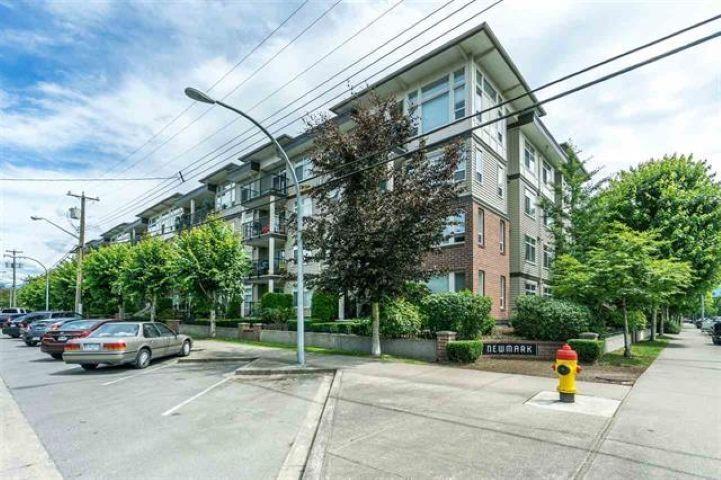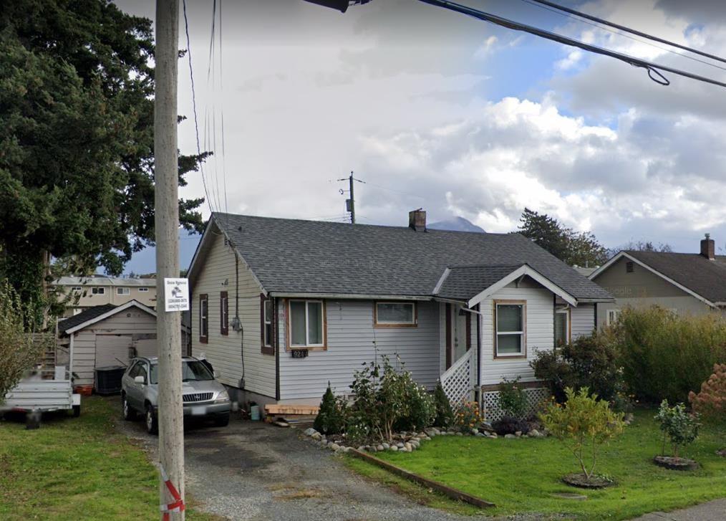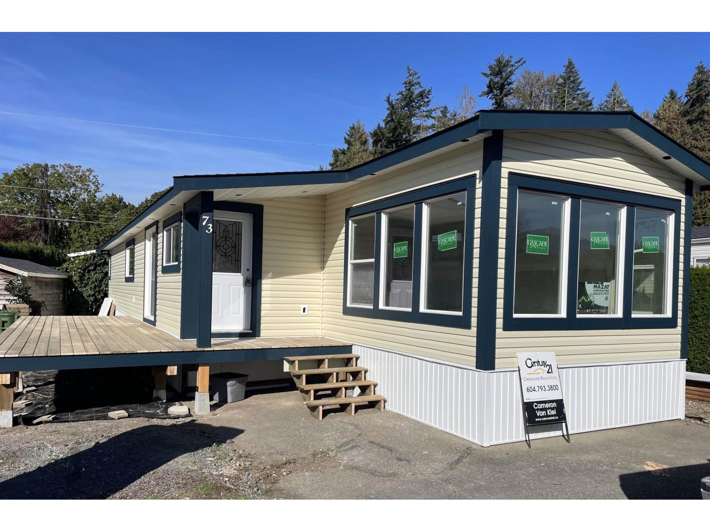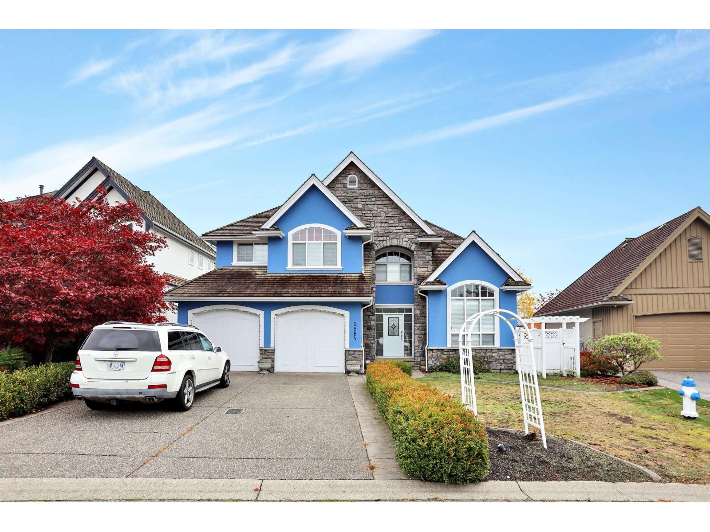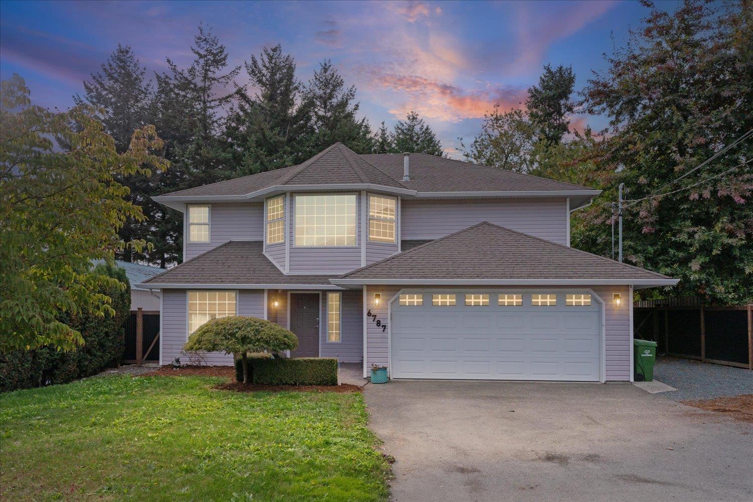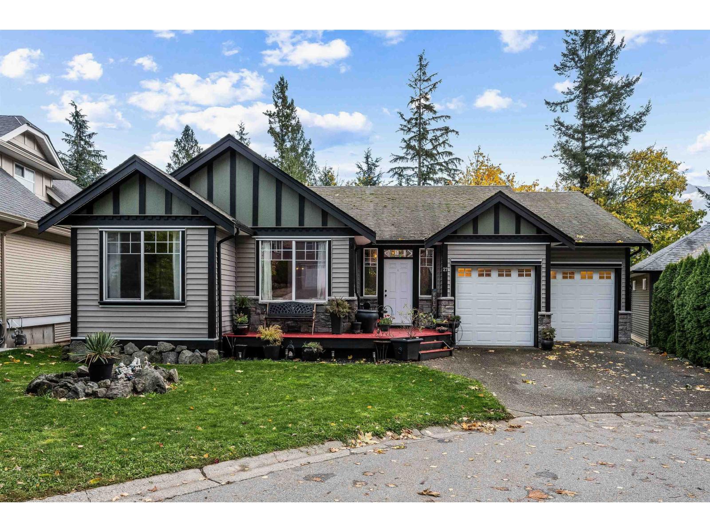- Houseful
- BC
- Chilliwack
- Promontory
- 47042 Macfarlane Placepromontory Unit 20
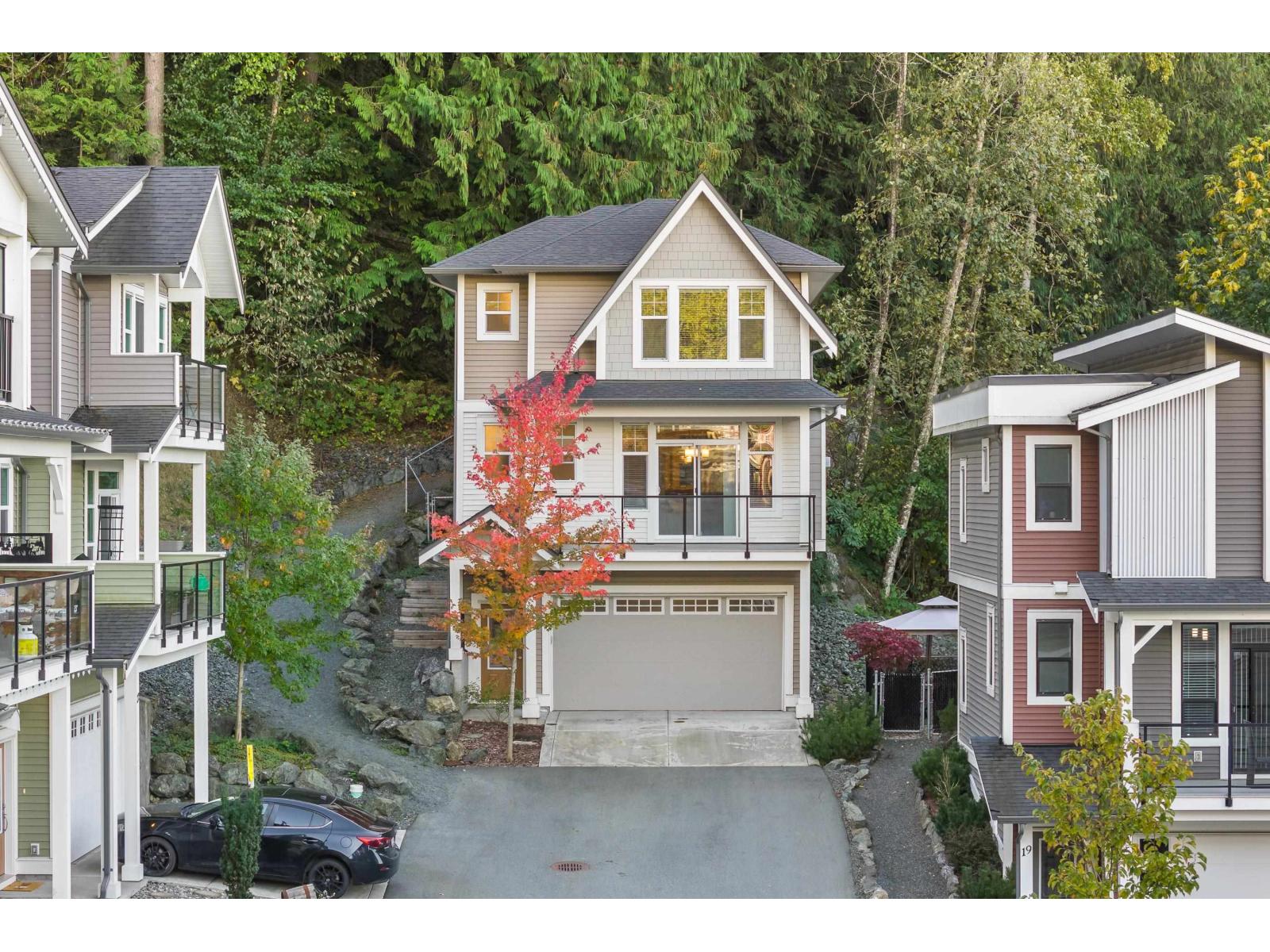
47042 Macfarlane Placepromontory Unit 20
47042 Macfarlane Placepromontory Unit 20
Highlights
Description
- Home value ($/Sqft)$416/Sqft
- Time on Houseful14 days
- Property typeSingle family
- StyleBasement entry
- Neighbourhood
- Median school Score
- Year built2019
- Garage spaces2
- Mortgage payment
You'll fall in love with this 3 bed + den detached home in the desirable community of Southridge! Quality built by Westbow, this 5 yr young home is still under warranty! Bright & spacious layout offers lots of windows & an open concept main floor featuring a large kitchen. You have a sun soaked front deck, & a private backyard facing the forest, offering you the ultimate in peace and privacy. Parking for 4, & the garage ceiling height is over 9'! BONUS: a large space at the back of the garage offering over 200 sq/ft, perfect for your hobby room, additional storage space, or even a workshop! There's a playground for the kids, & a beautiful walking trail directly beside this home! Located in Promontory, where you have amazing schools, shops, easy access to Garrison, Cultus and Hwy 1. (id:63267)
Home overview
- Heat source Natural gas
- Heat type Forced air
- # total stories 3
- # garage spaces 2
- Has garage (y/n) Yes
- # full baths 3
- # total bathrooms 3.0
- # of above grade bedrooms 3
- Has fireplace (y/n) Yes
- Directions 1670639
- Lot dimensions 1
- Lot size (acres) 2.349624e-5
- Building size 1731
- Listing # R3059576
- Property sub type Single family residence
- Status Active
- Primary bedroom 4.039m X 5.055m
Level: Above - 3rd bedroom 3.124m X 3.581m
Level: Above - 2nd bedroom 3.073m X 3.581m
Level: Above - Workshop 5.918m X 3.378m
Level: Lower - Den 2.337m X 1.854m
Level: Main - Dining room 3.759m X 2.159m
Level: Main - Kitchen 3.505m X 2.667m
Level: Main - Living room 4.953m X 4.648m
Level: Main
- Listing source url Https://www.realtor.ca/real-estate/29009386/20-47042-macfarlane-place-promontory-chilliwack
- Listing type identifier Idx

$-1,920
/ Month

