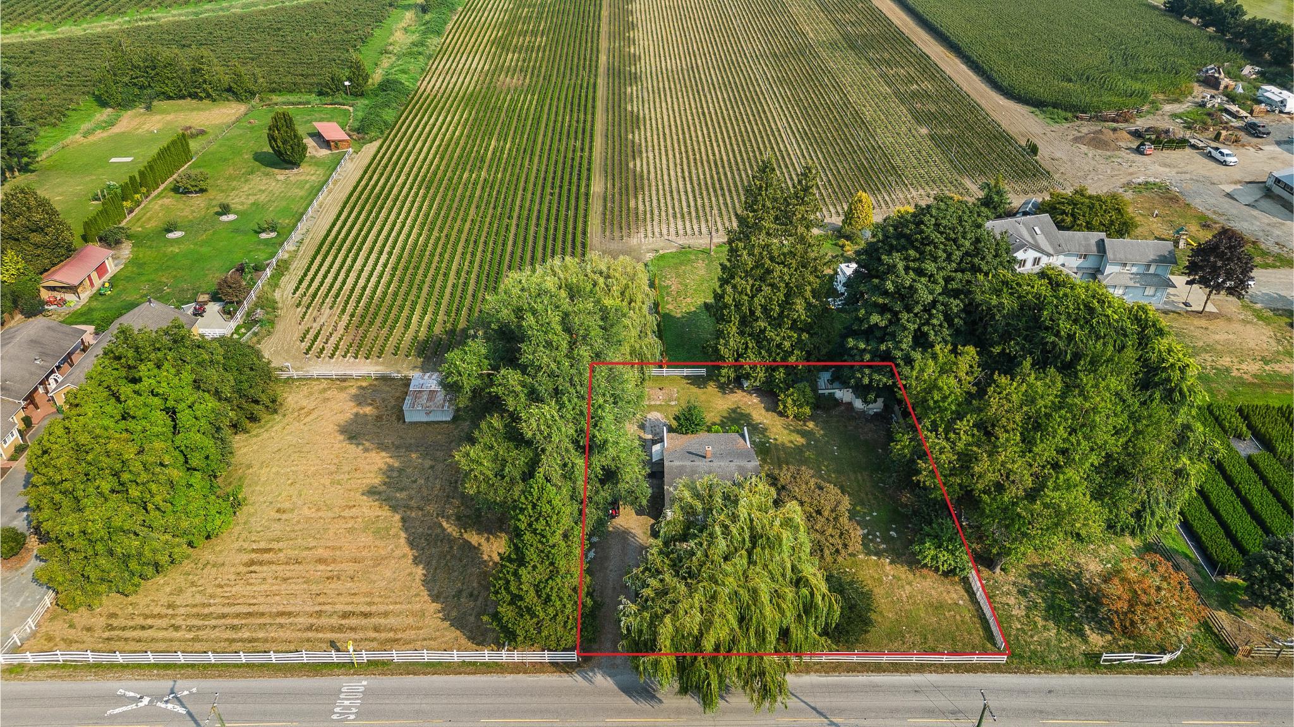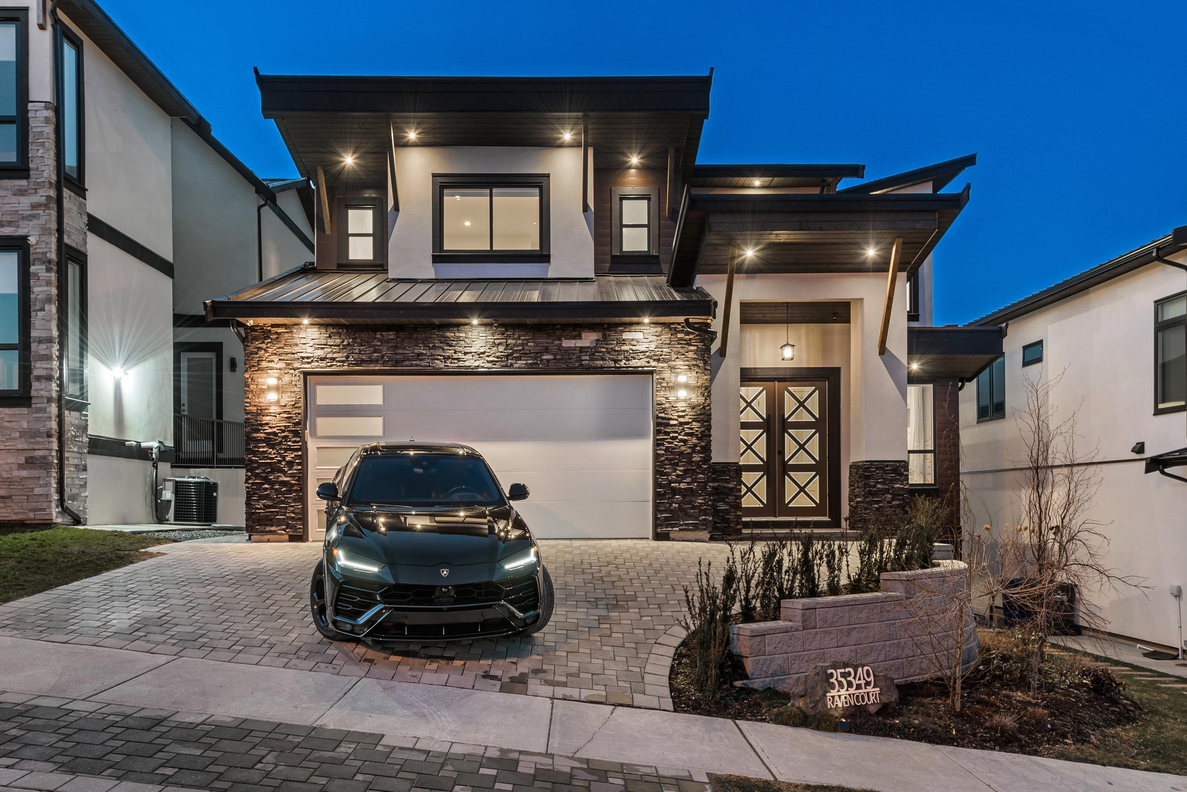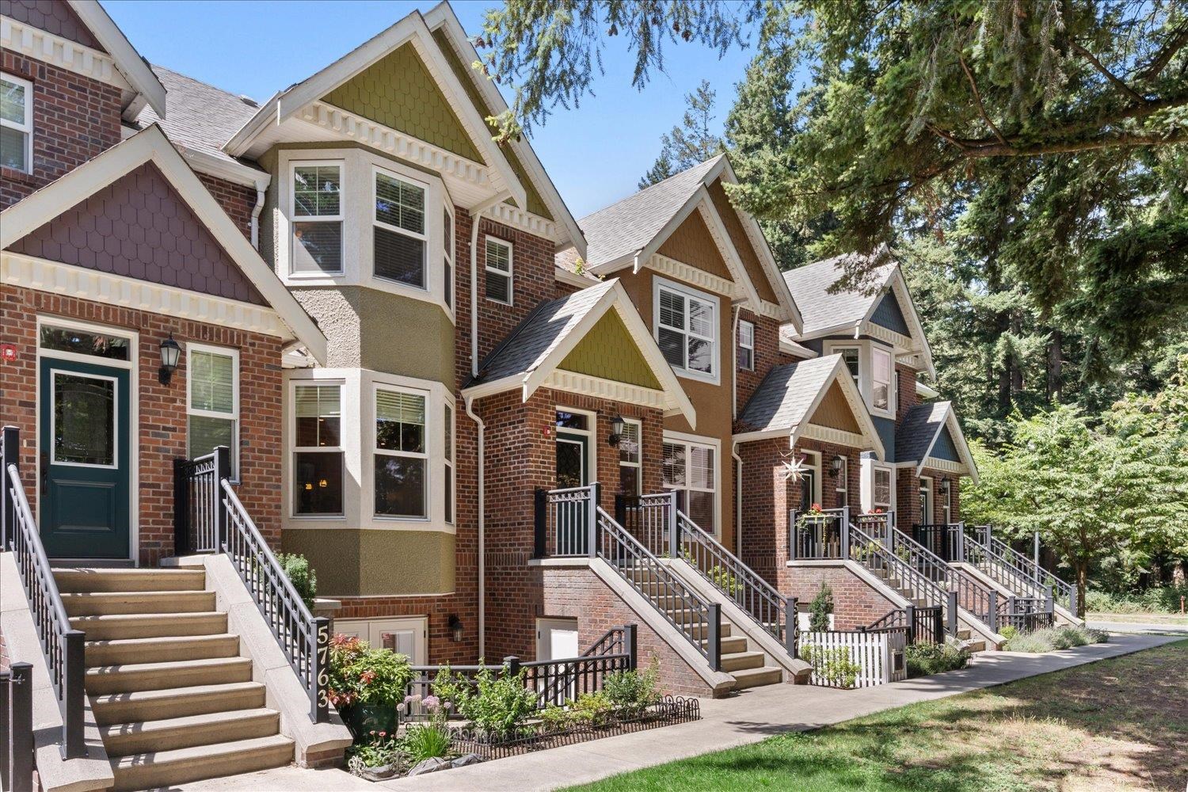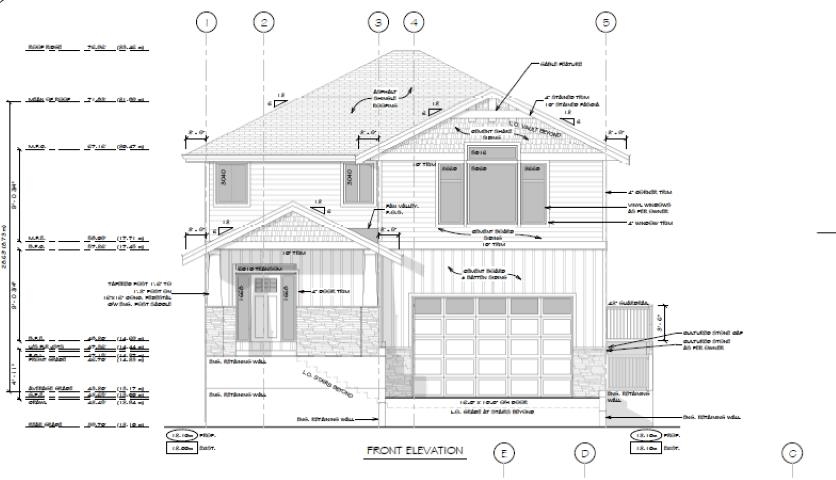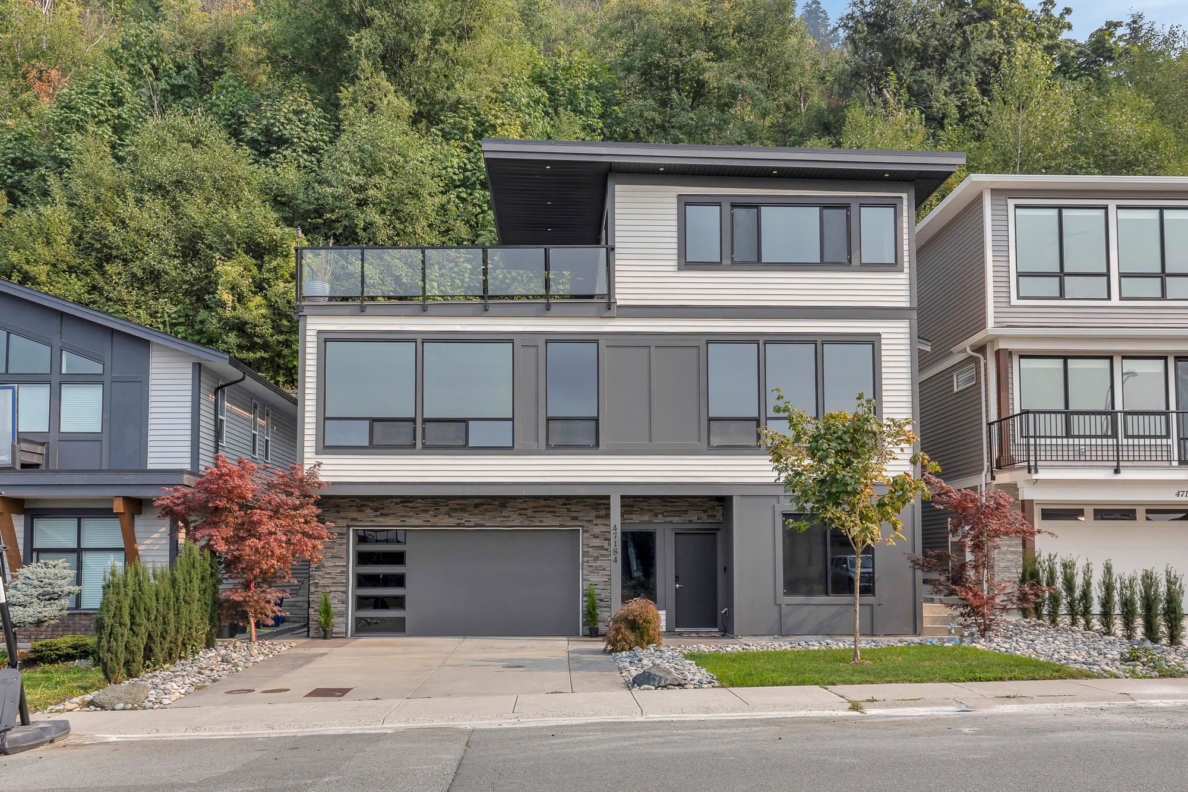- Houseful
- BC
- Chilliwack
- Promontory
- 47045 Sylvan Drivepromontory Unit 2
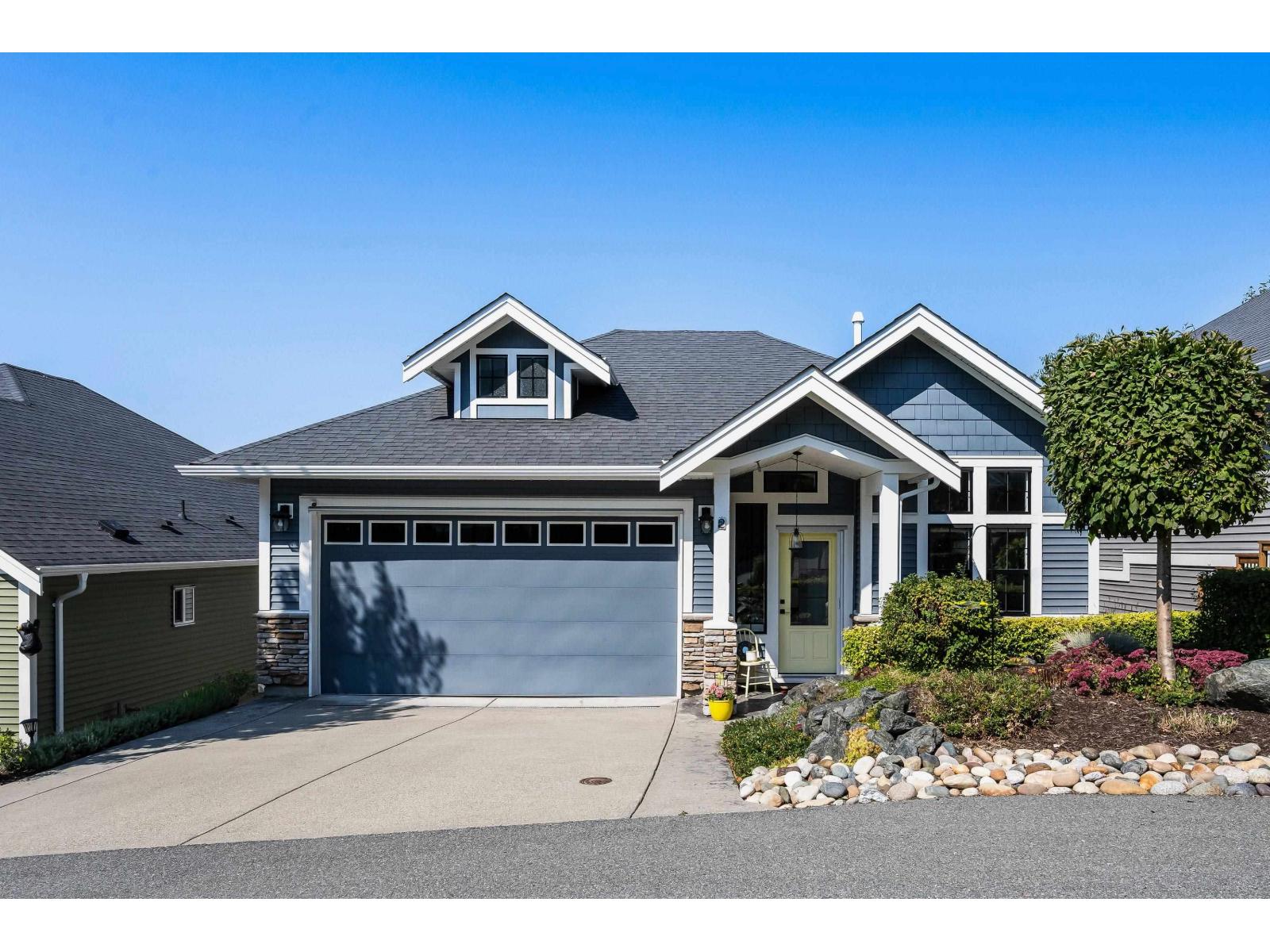
47045 Sylvan Drivepromontory Unit 2
47045 Sylvan Drivepromontory Unit 2
Highlights
Description
- Home value ($/Sqft)$529/Sqft
- Time on Houseful8 days
- Property typeSingle family
- Neighbourhood
- Median school Score
- Year built2015
- Garage spaces2
- Mortgage payment
UNPARALLELED VALLEY VIEWS in HIGH QUALITY BUILD! This METICULOUSLY KEPT 3 BED (Or 2 + DEN!) / 2 BATH home will have your eyes SLINGSHOTTING across the VALLEY the second you step inside. BRAND NEW professionally redone KITCHEN with UNDER-CABINET LED LIGHTING, QUARTZ c/TOPS, SS Appliances, & FULL PANTRY SPACE! Amazing ENTERTAINMENT floor-plan with SPACIOUS dining room leading to walkout PATIO (HOLY VIEWS!). Inverted 2 Storey layout with MASTER BEDROOM below featuring a LUXURIOUS ENSUITE + W/in closet pairing, rounded out by a guest space with Full Bathroom. Double Garage + Double driveway for ample parking room & good Visitor parking available. Benchley Creek is a SMALL PRIVATE PROFESSIONALLY managed BARE Land strata with Owner cared for exteriors & a small monthly fee of $175. * PREC - Personal Real Estate Corporation (id:63267)
Home overview
- Cooling Central air conditioning
- Heat source Natural gas
- Heat type Forced air
- # total stories 2
- # garage spaces 2
- Has garage (y/n) Yes
- # full baths 3
- # total bathrooms 3.0
- # of above grade bedrooms 3
- Has fireplace (y/n) Yes
- View City view, valley view, view (panoramic)
- Lot dimensions 4712
- Lot size (acres) 0.11071429
- Building size 1759
- Listing # R3041145
- Property sub type Single family residence
- Status Active
- Laundry 1.651m X 2.032m
Level: Basement - Other 1.829m X 2.134m
Level: Basement - Primary bedroom 3.962m X 4.115m
Level: Basement - 3rd bedroom 3.048m X 4.318m
Level: Basement - Kitchen 3.353m X 4.115m
Level: Main - 2nd bedroom 2.743m X 2.794m
Level: Main - Living room 4.572m X 4.42m
Level: Main - Dining room 2.743m X 4.42m
Level: Main
- Listing source url Https://www.realtor.ca/real-estate/28786390/2-47045-sylvan-drive-promontory-chilliwack
- Listing type identifier Idx

$-2,480
/ Month






