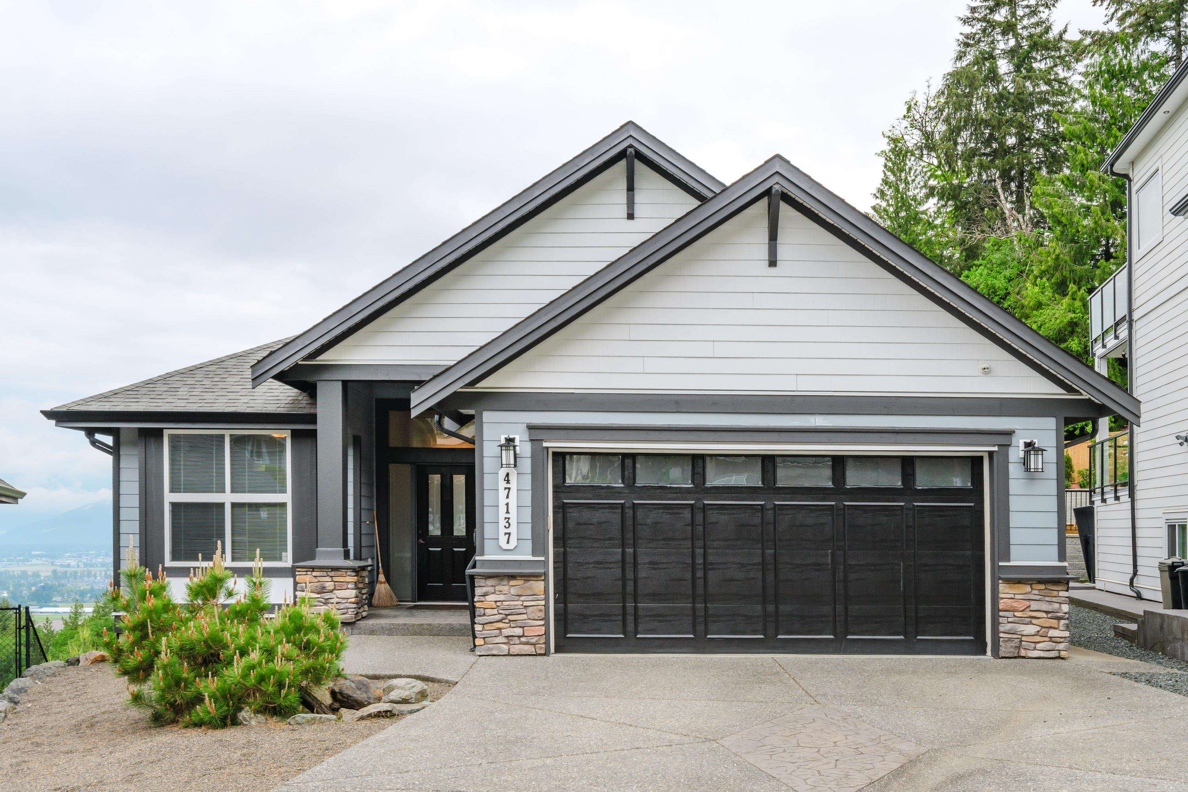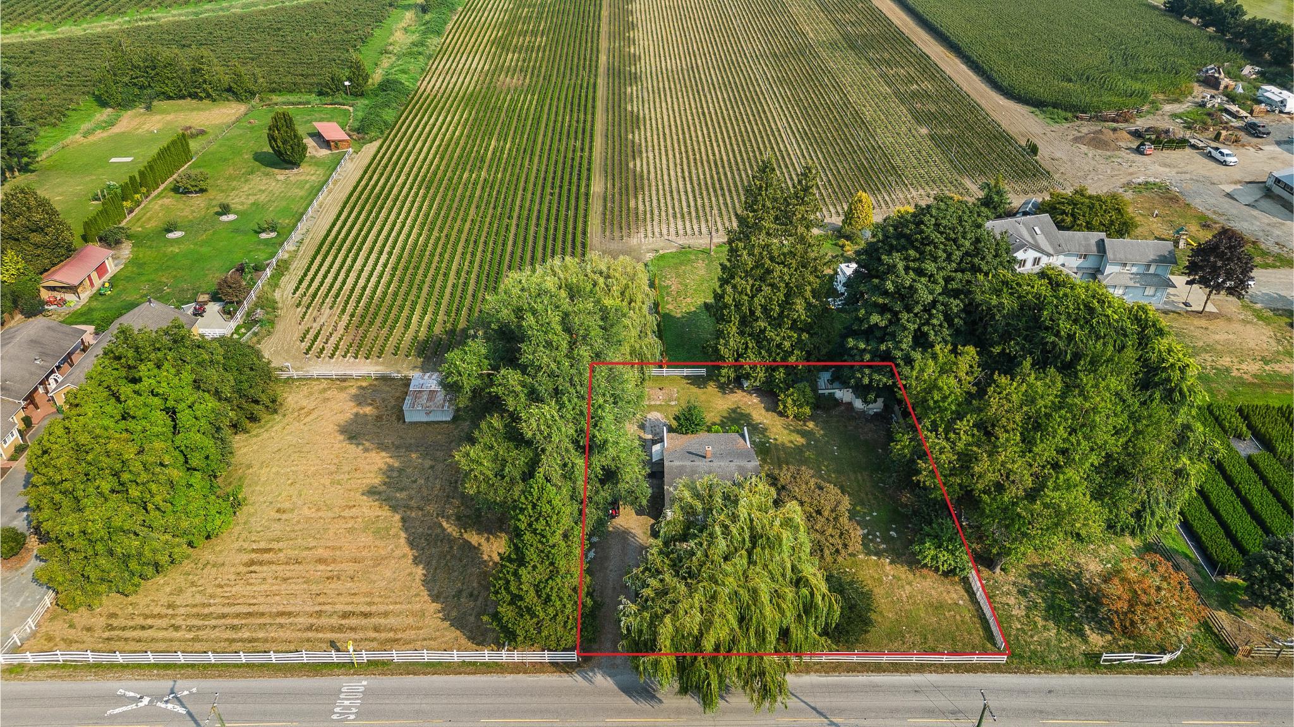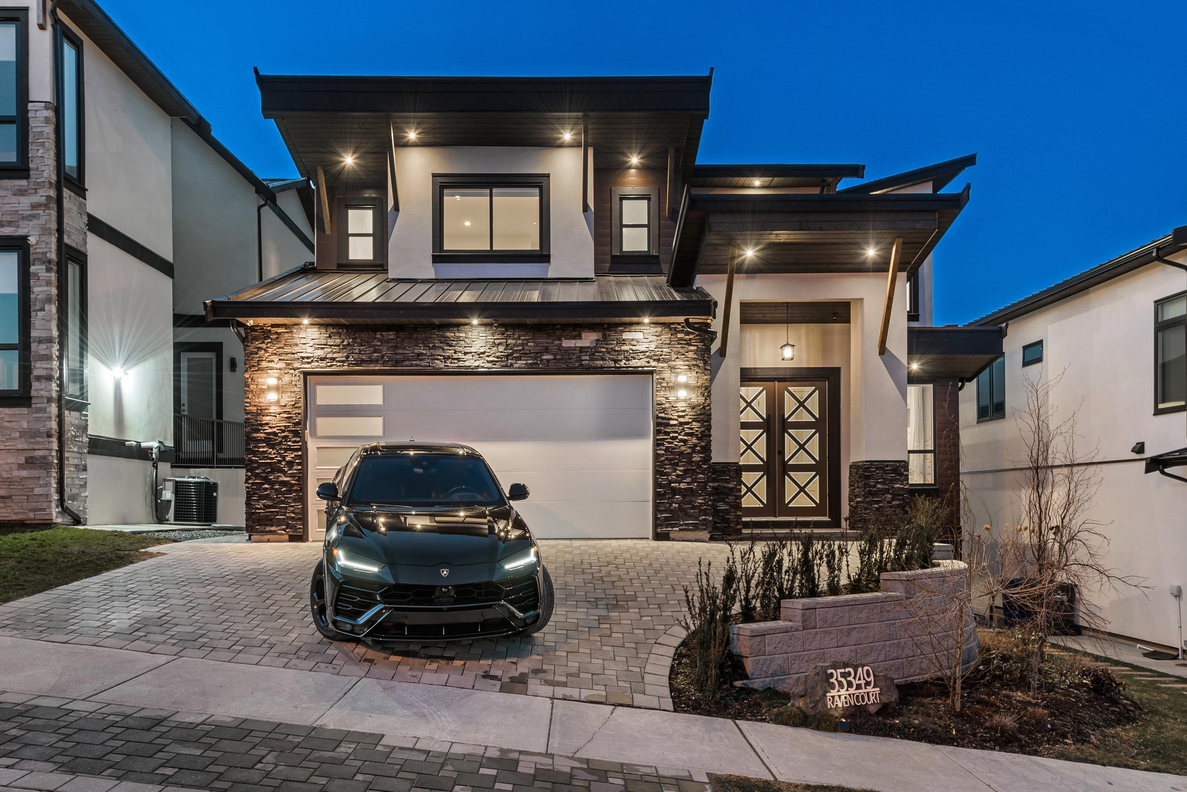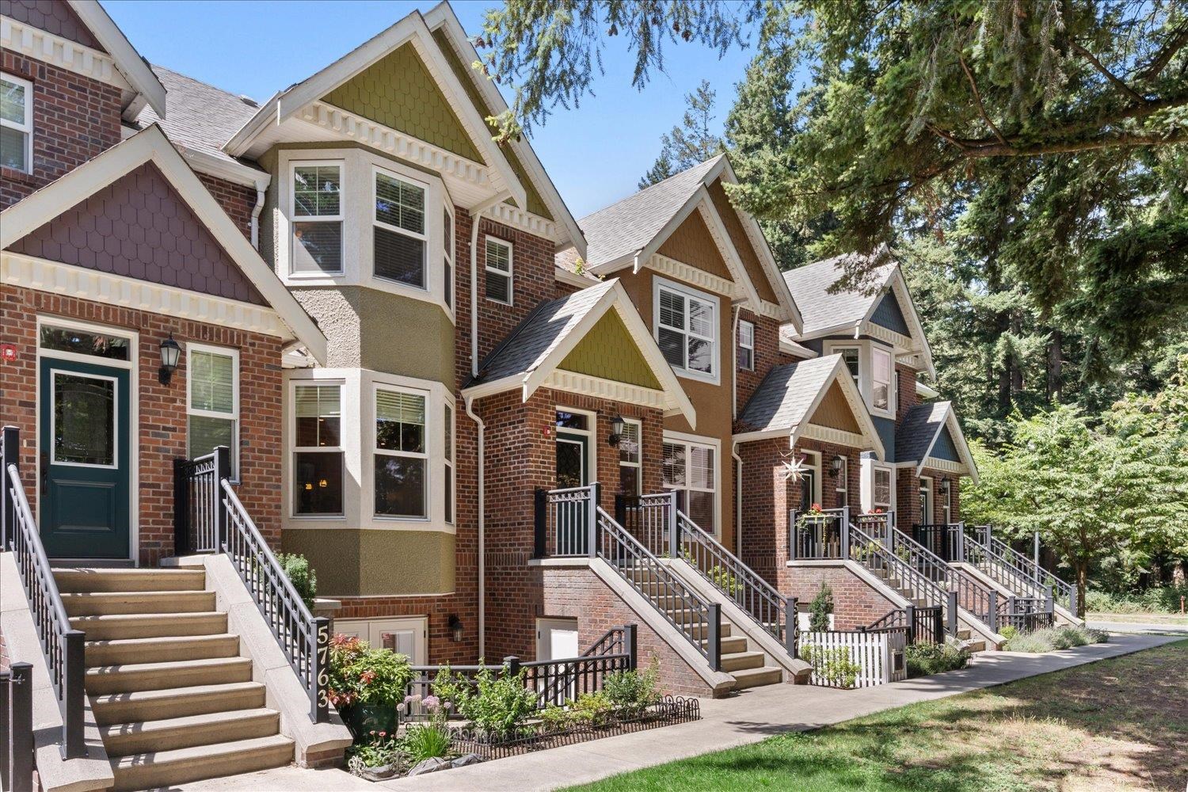- Houseful
- BC
- Chilliwack
- Promontory
- 47137 Macfarlane Place

Highlights
Description
- Home value ($/Sqft)$355/Sqft
- Time on Houseful
- Property typeResidential
- StyleRancher/bungalow w/bsmt.
- Neighbourhood
- CommunityShopping Nearby
- Median school Score
- Year built2012
- Mortgage payment
AMAZING BREATHTAKING VIEWS! This beautiful rancher is located in a quiet cul-de-sac featuring an open and spacious floor plan which is bright and inviting for your family and friends. The kitchen features solid oak custom kitchen and stainless steel appliances and granite countertops. Enjoy a coffee in the mornings as you look out to the valley on your private deck. In addition there is a den/bedroom on the main floor as well as the master bedroom and laundry. Below are 2 spacious bedrooms and storage. The unfinished walkout basement has endless possibilities for a rec/games room, suite or workshop. The backyard is practically maintenance free. Located close to all amenities such as shopping, trails, schools, golf and restaurants. Set up your private viewing today!!
Home overview
- Heat source Forced air, natural gas
- Sewer/ septic Public sewer, sanitary sewer, storm sewer
- Construction materials
- Foundation
- Roof
- # parking spaces 6
- Parking desc
- # full baths 2
- # half baths 1
- # total bathrooms 3.0
- # of above grade bedrooms
- Appliances Washer/dryer, dishwasher, refrigerator, stove
- Community Shopping nearby
- Area Bc
- View Yes
- Water source Public
- Zoning description Cd-3
- Lot dimensions 8307.0
- Lot size (acres) 0.19
- Basement information Full, finished, exterior entry
- Building size 3244.0
- Mls® # R3021565
- Property sub type Single family residence
- Status Active
- Virtual tour
- Tax year 2024
- Bedroom 3.429m X 4.039m
- Bedroom 4.572m X 3.505m
- Storage 0.914m X 4.572m
- Recreation room 5.182m X 8.484m
Level: Basement - Utility 1.651m X 2.769m
Level: Basement - Other 5.207m X 2.896m
Level: Basement - Foyer 3.378m X 2.21m
Level: Main - Kitchen 2.718m X 3.353m
Level: Main - Laundry 1.905m X 2.464m
Level: Main - Living room 5.182m X 4.877m
Level: Main - Primary bedroom 3.632m X 4.851m
Level: Main - Dining room 3.683m X 4.369m
Level: Main - Bedroom 3.835m X 3.175m
Level: Main
- Listing type identifier Idx

$-3,067
/ Month











