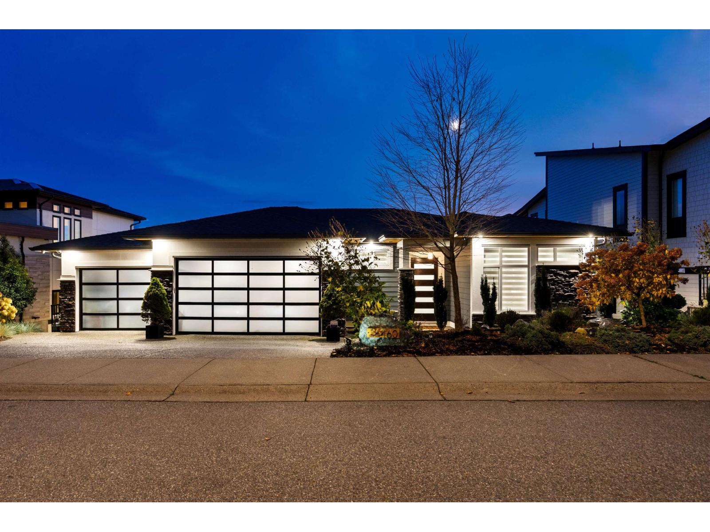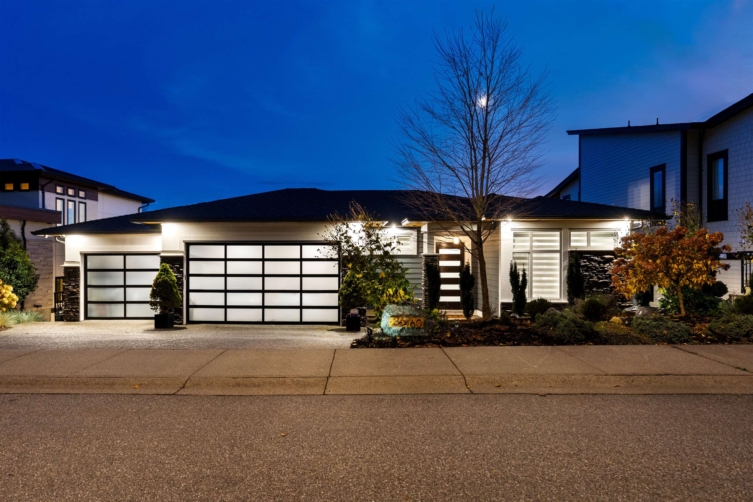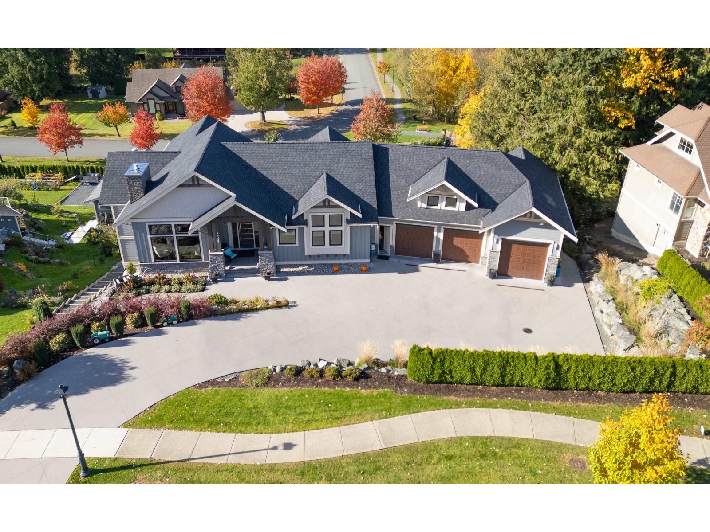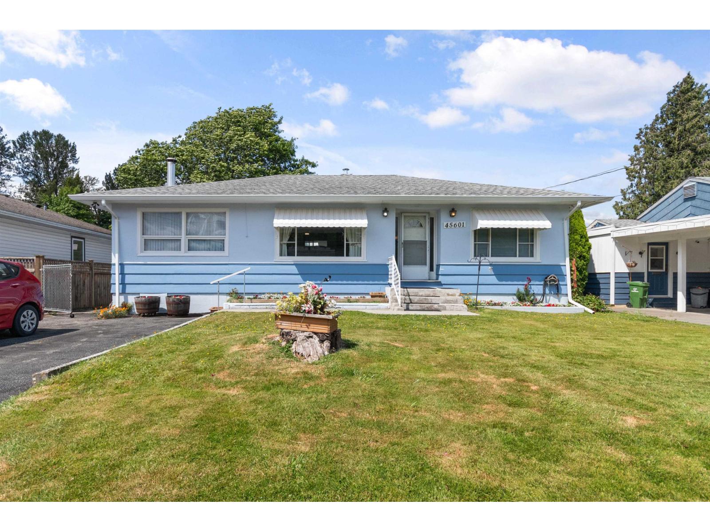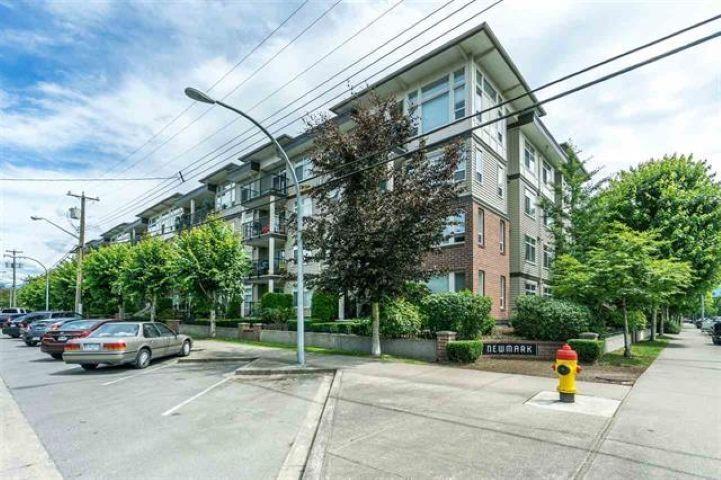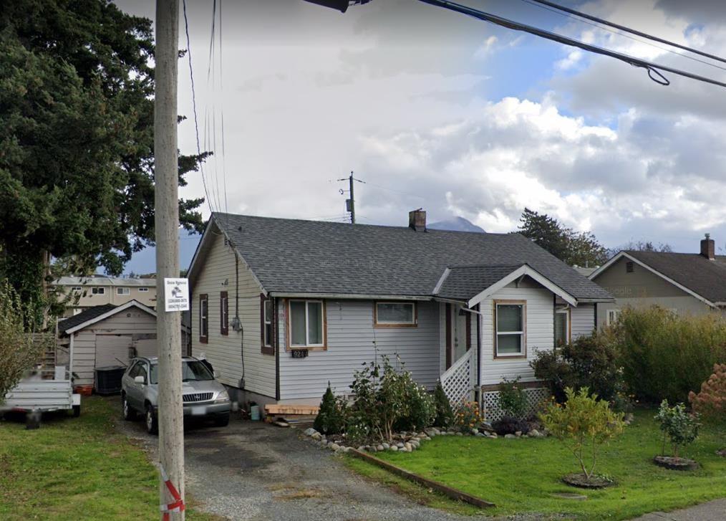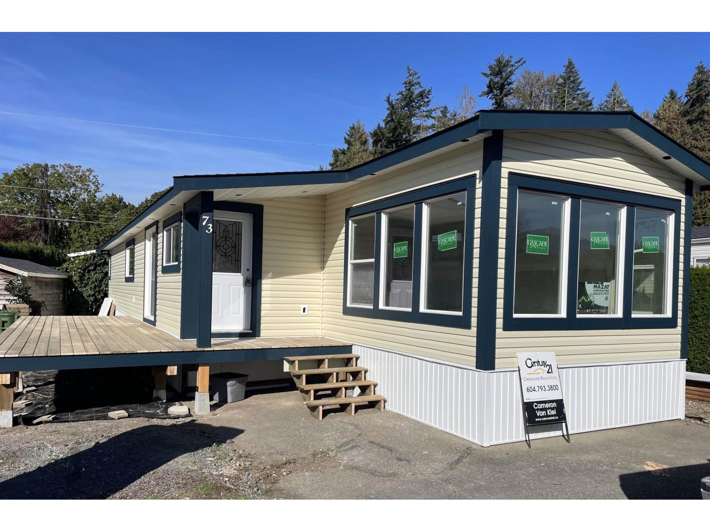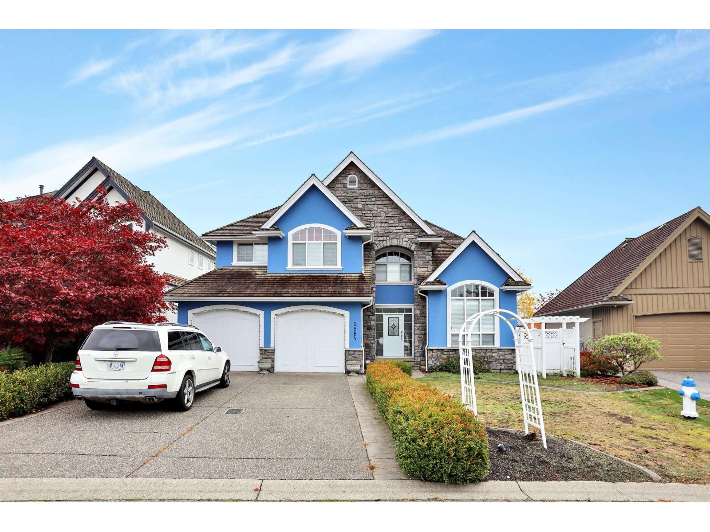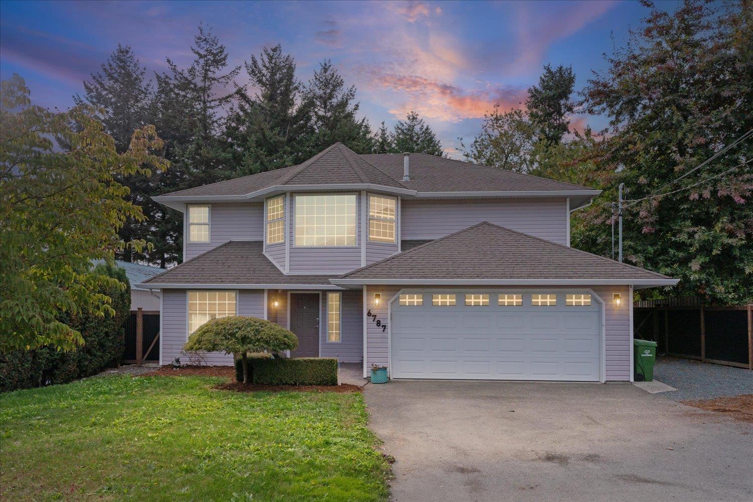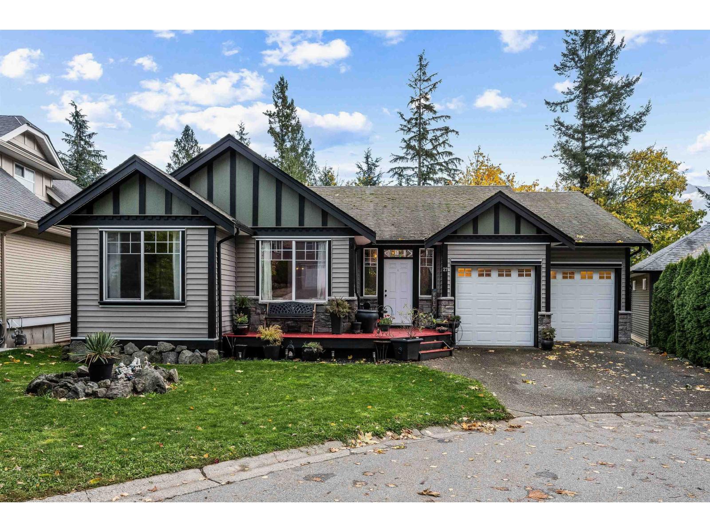- Houseful
- BC
- Chilliwack
- Promontory
- 47167 Sylvan Drivepromontory
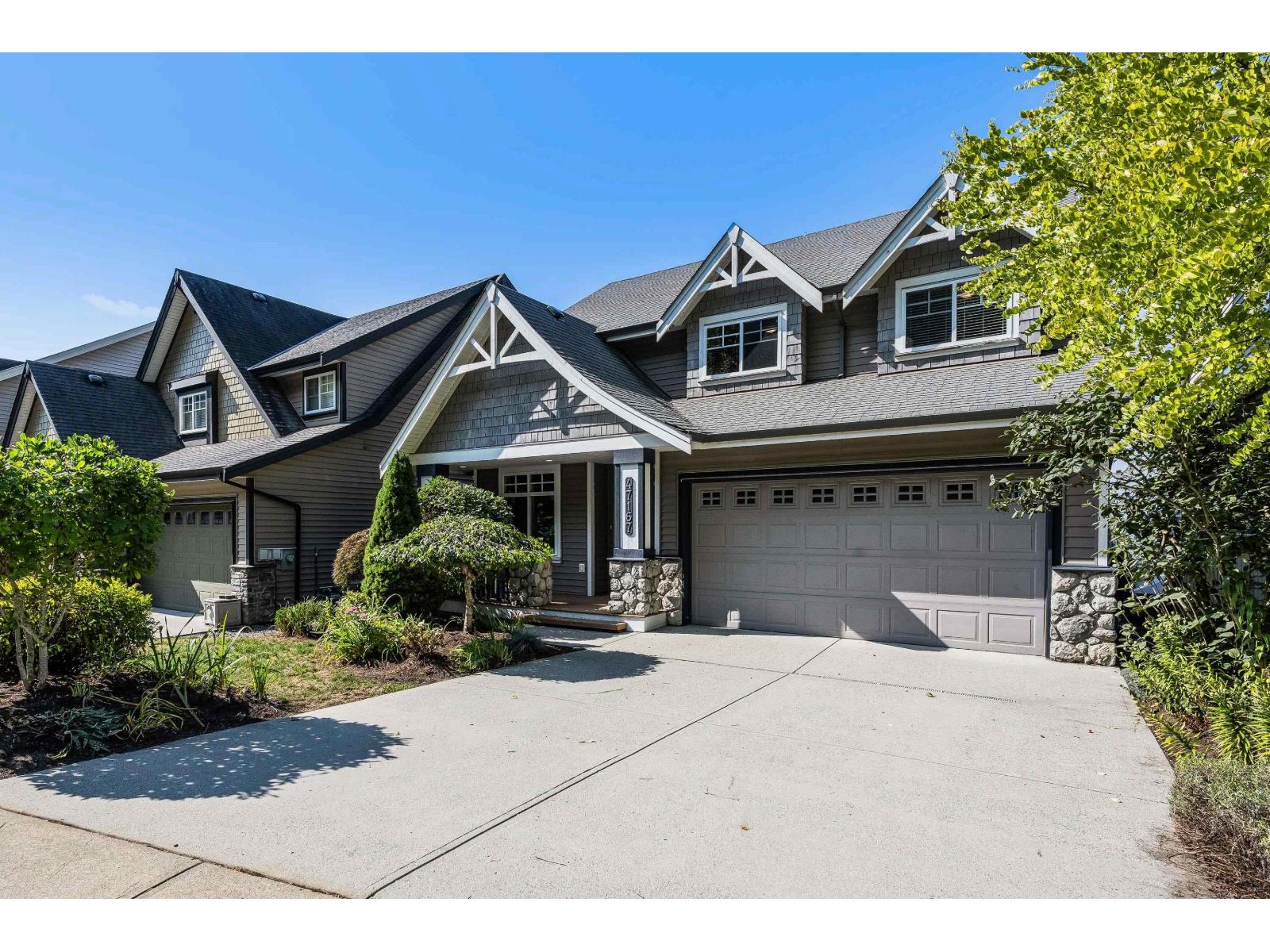
47167 Sylvan Drivepromontory
47167 Sylvan Drivepromontory
Highlights
Description
- Home value ($/Sqft)$317/Sqft
- Time on Houseful53 days
- Property typeSingle family
- Neighbourhood
- Median school Score
- Year built2007
- Garage spaces2
- Mortgage payment
INCREDIBLE CITY & MTN VIEWS from this SPECTACULAR 5 BDRM + DEN immaculate home perched on the peak of SYLVAN DRIVE near the trailhead for Mt. Thom! Step inside and be AMAZED at the vaulted ceilings & oversized windows capturing the DAYLIGHT & VIEWS. An entertainers kitchen w/ SS appliances, granite counters & an oversized eating bar. Step outside onto the extended partially covered patio w/ access to your private yard & nearly new HOT TUB. 4 BDRMS UP incl primary suite w/ VIEWS, walk-in cl, & beauty ensuite. The FULLY FINISHED WALKOUT BSMT features 9' ceilings, a grand rec room, flex/gym space, FULL washroom & large bdrm. Easy to suite or enjoy for family fun space! ORIGINAL OWNER HOME + very lightly lived in- shows 10/10 and immediate possession possible. A/C & security- the WORKS! * PREC - Personal Real Estate Corporation (id:63267)
Home overview
- Cooling Central air conditioning
- Heat source Natural gas
- Heat type Forced air
- # total stories 3
- # garage spaces 2
- Has garage (y/n) Yes
- # full baths 4
- # total bathrooms 4.0
- # of above grade bedrooms 5
- Has fireplace (y/n) Yes
- View City view, mountain view, valley view
- Lot dimensions 3993
- Lot size (acres) 0.09382049
- Building size 3474
- Listing # R3046909
- Property sub type Single family residence
- Status Active
- 2nd bedroom 3.404m X 3.378m
Level: Above - 3rd bedroom 3.429m X 3.658m
Level: Above - Other 1.448m X 2.464m
Level: Above - 4th bedroom 3.683m X 3.099m
Level: Above - Other 1.524m X 1.372m
Level: Above - Primary bedroom 4.953m X 6.299m
Level: Above - Living room 6.325m X 4.47m
Level: Main - Dining room 4.953m X 3.988m
Level: Main - Kitchen 4.75m X 3.454m
Level: Main - Pantry 1.321m X 1.422m
Level: Main - Laundry 3.175m X 2.235m
Level: Main - Foyer 1.956m X 3.785m
Level: Main - Den 2.845m X 4.343m
Level: Main
- Listing source url Https://www.realtor.ca/real-estate/28851457/47167-sylvan-drive-promontory-chilliwack
- Listing type identifier Idx

$-2,933
/ Month

