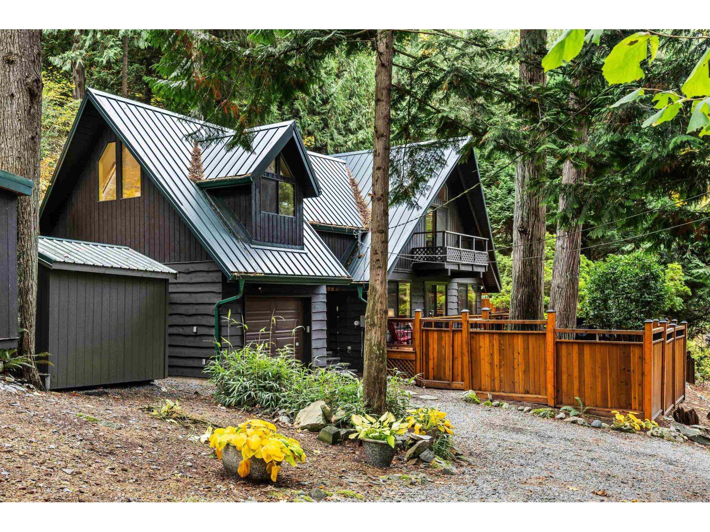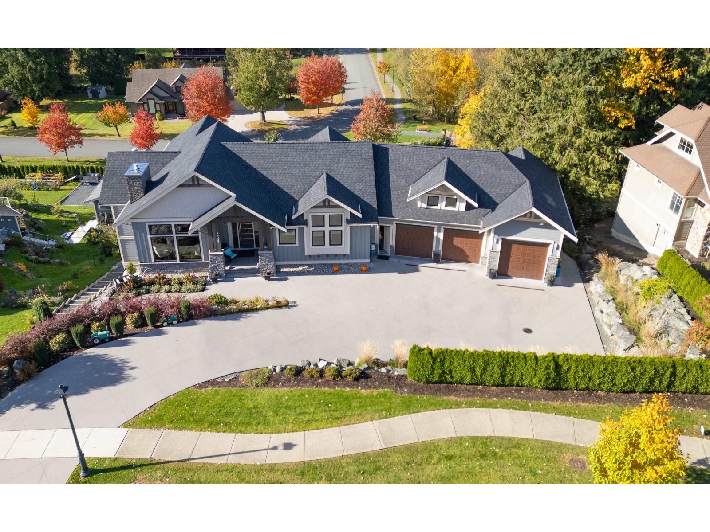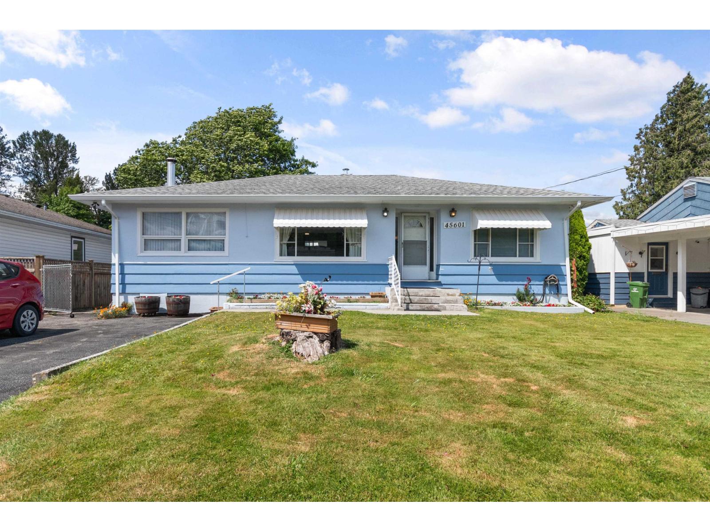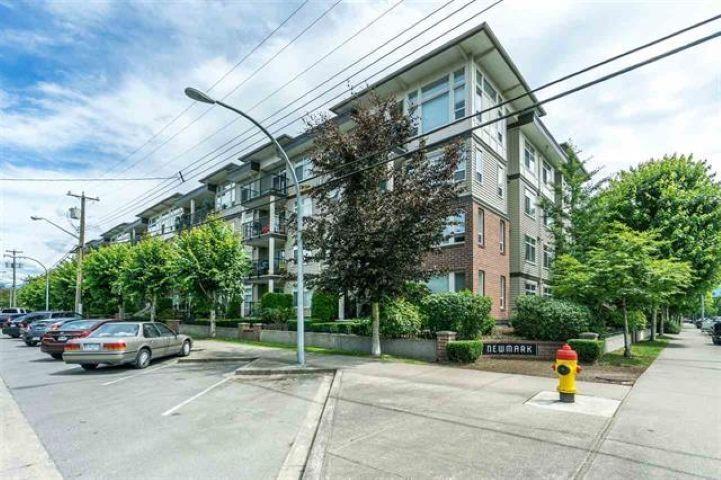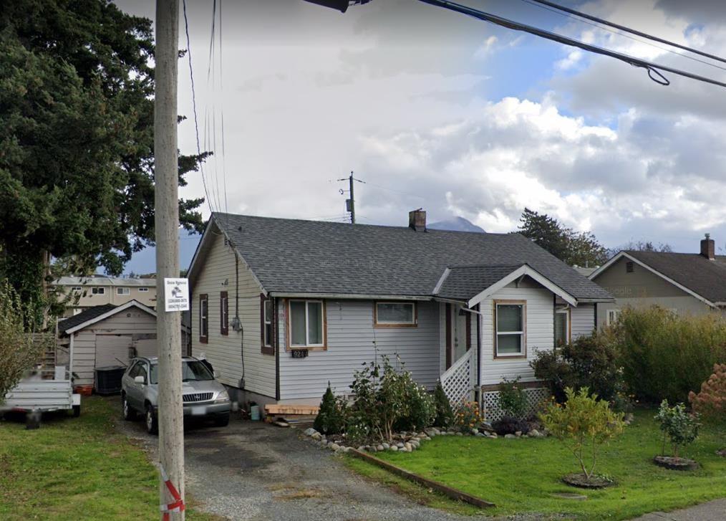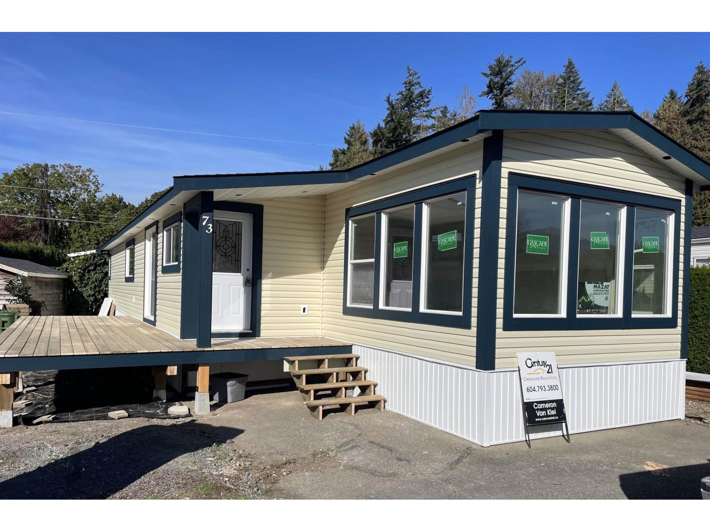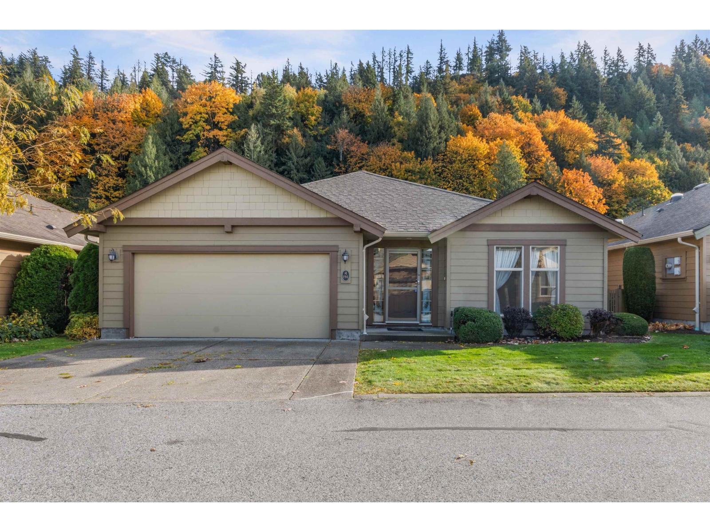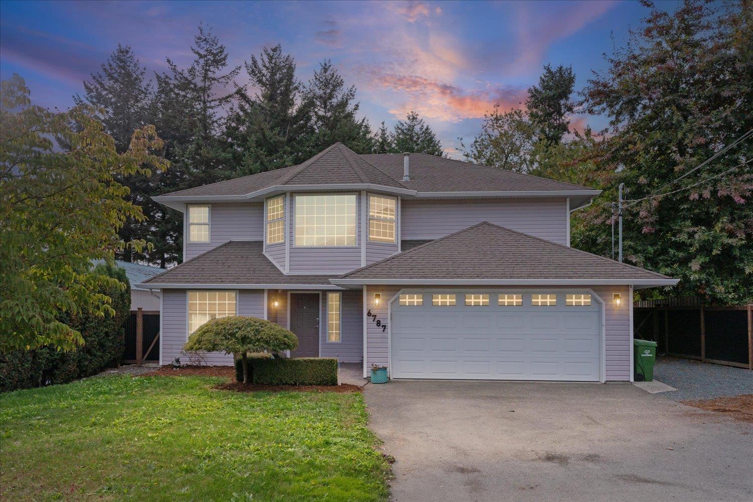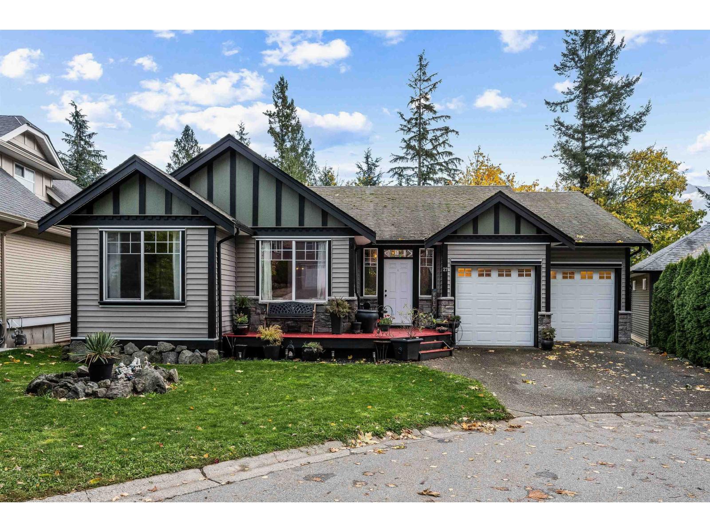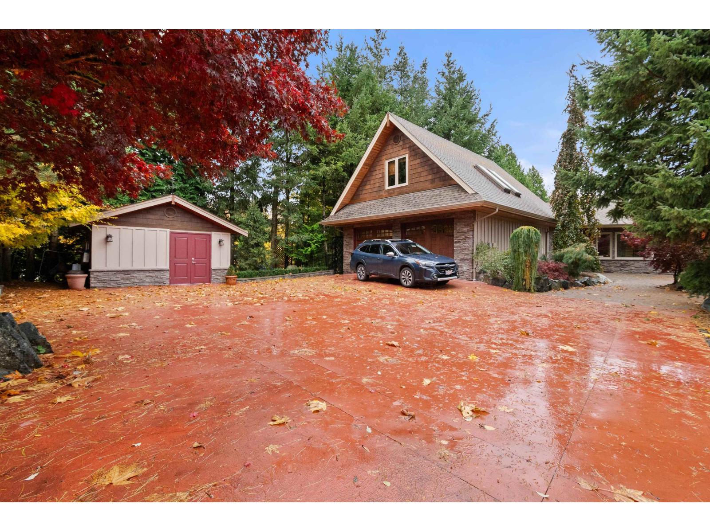- Houseful
- BC
- Chilliwack
- Little Mountain
- 47185 Latimer Roadlittle Mtn
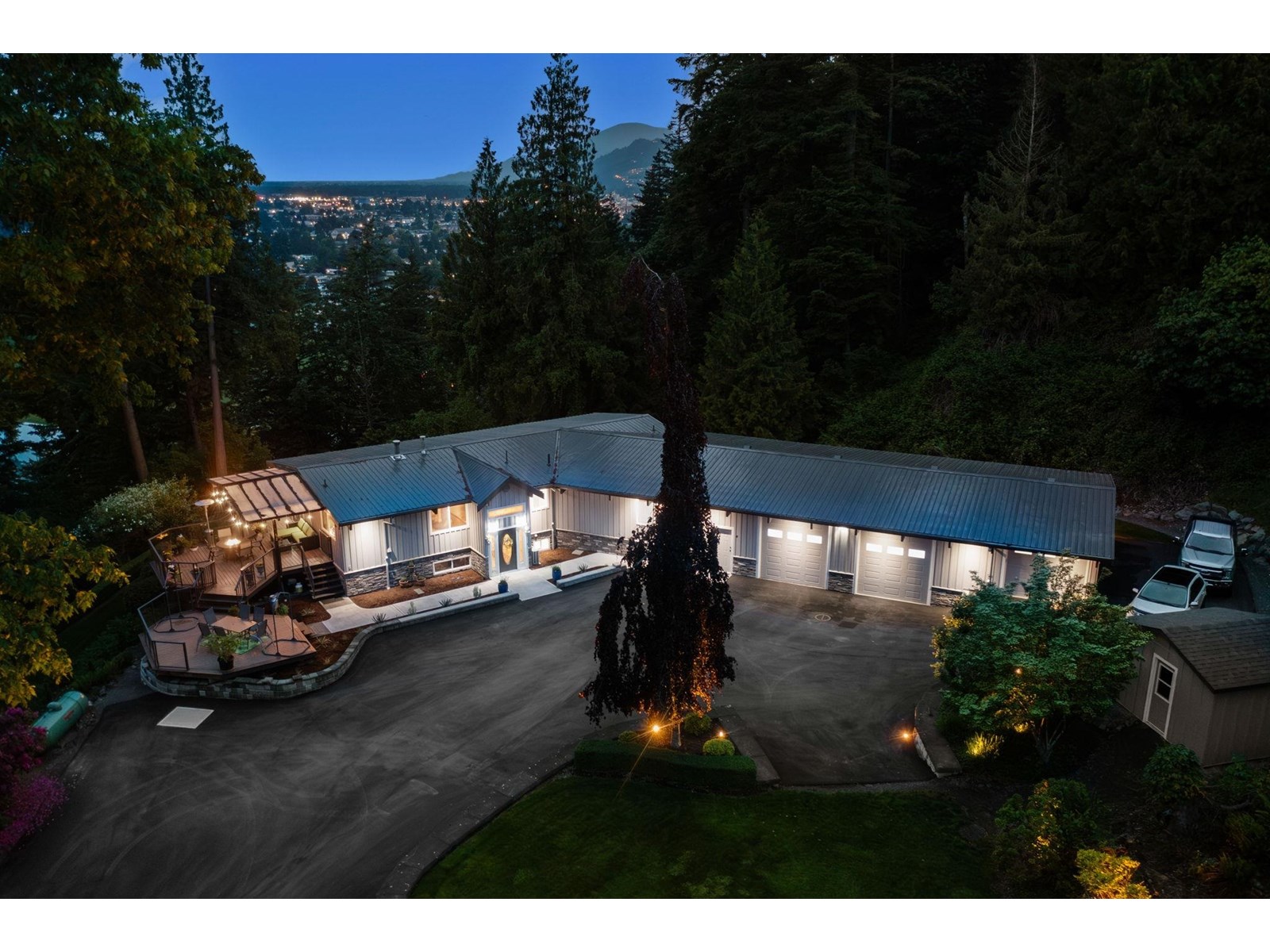
47185 Latimer Roadlittle Mtn
47185 Latimer Roadlittle Mtn
Highlights
Description
- Home value ($/Sqft)$414/Sqft
- Time on Houseful153 days
- Property typeSingle family
- Neighbourhood
- Median school Score
- Year built1965
- Garage spaces3
- Mortgage payment
A rare opportunity to own 2.26 flat, usable acres just 2 km from downtown Chilliwack with sweeping valley views. This 3,300+ sq ft 4-bed, 4-bath traditional post and beam home was renovated in 2010 and offers open-concept living with vaulted ceilings and natural charm. The 2,000 sq ft attached 4 bay garage/ multi-purpose room is fully outfitted with a bathroom, theatre, and wet bar"”ideal as additional living or entertainment space. Over $200K invested in professional landscaping, retaining walls, LED lighting, plus gas and water hookups throughout the property. In a market full of cookie-cutter new builds, this property stands out for its soul, space, and lasting value. A rare chance to own acreage that's not just scenic "” but usable. Not just private "” but connected. * PREC - Personal Real Estate Corporation (id:63267)
Home overview
- Heat source Electric
- Heat type Baseboard heaters, heat pump
- # total stories 2
- # garage spaces 3
- Has garage (y/n) Yes
- # full baths 4
- # total bathrooms 4.0
- # of above grade bedrooms 4
- Has fireplace (y/n) Yes
- View Mountain view, view (panoramic)
- Directions 2037109
- Lot dimensions 98597
- Lot size (acres) 2.3166587
- Building size 5309
- Listing # R3010291
- Property sub type Single family residence
- Status Active
- 4th bedroom 2.769m X 4.191m
Level: Basement - Family room 6.731m X 4.191m
Level: Basement - Recreational room / games room 7.137m X 8.128m
Level: Basement - Storage 1.88m X 2.464m
Level: Basement - Utility 5.537m X 3.835m
Level: Basement - 3rd bedroom 3.734m X 4.191m
Level: Basement - Workshop 8.966m X 16.535m
Level: Lower - Other 2.362m X 2.743m
Level: Main - Living room 4.978m X 4.064m
Level: Main - 2nd bedroom 3.81m X 4.064m
Level: Main - Primary bedroom 5.207m X 5.715m
Level: Main - Foyer 2.489m X 2.464m
Level: Main - Kitchen 3.505m X 4.064m
Level: Main - Dining room 3.505m X 4.064m
Level: Main
- Listing source url Https://www.realtor.ca/real-estate/28409672/47185-latimer-road-little-mountain-chilliwack
- Listing type identifier Idx

$-5,866
/ Month

