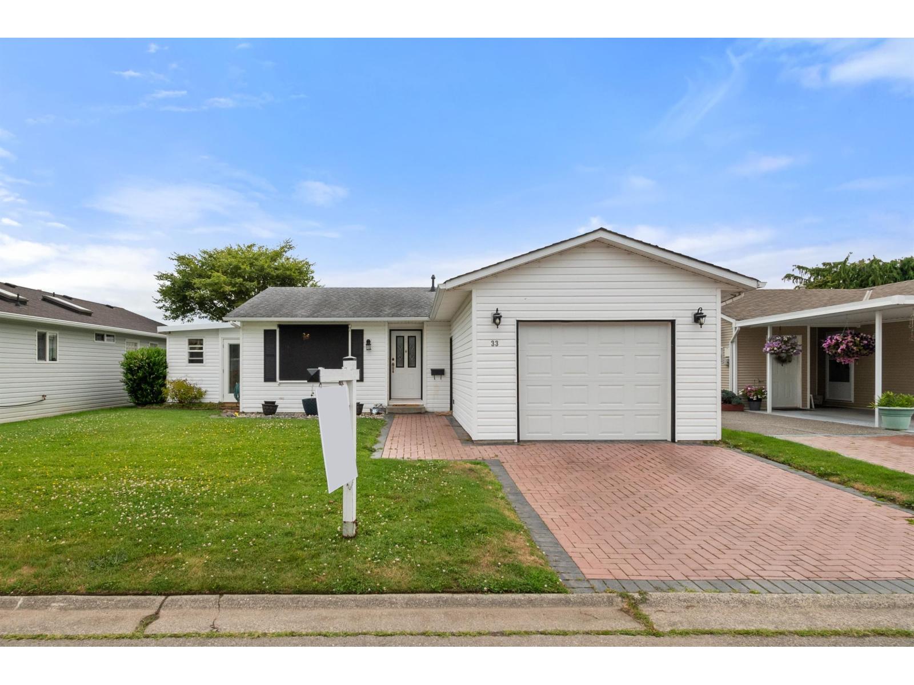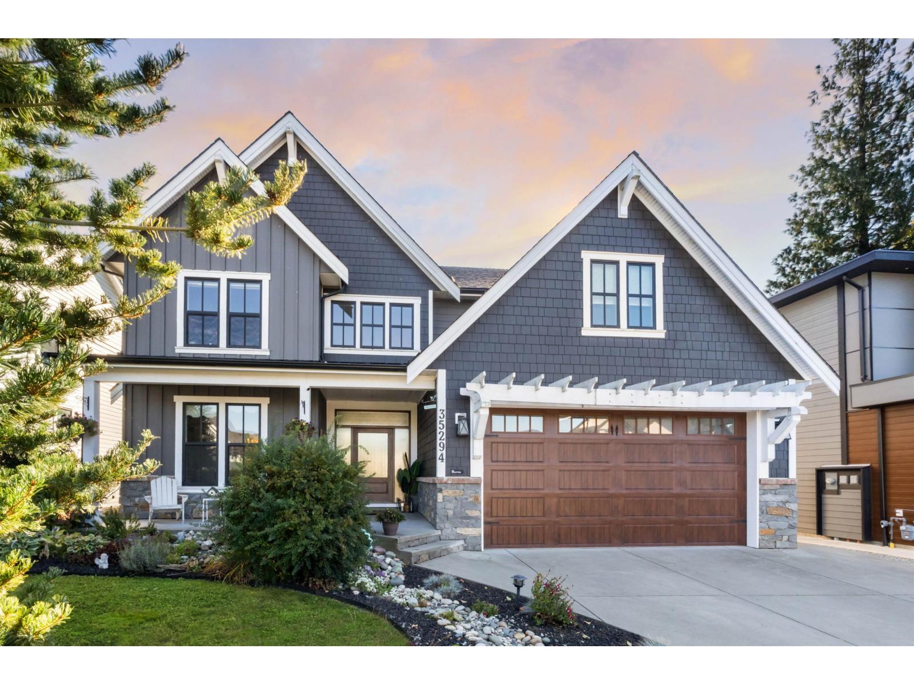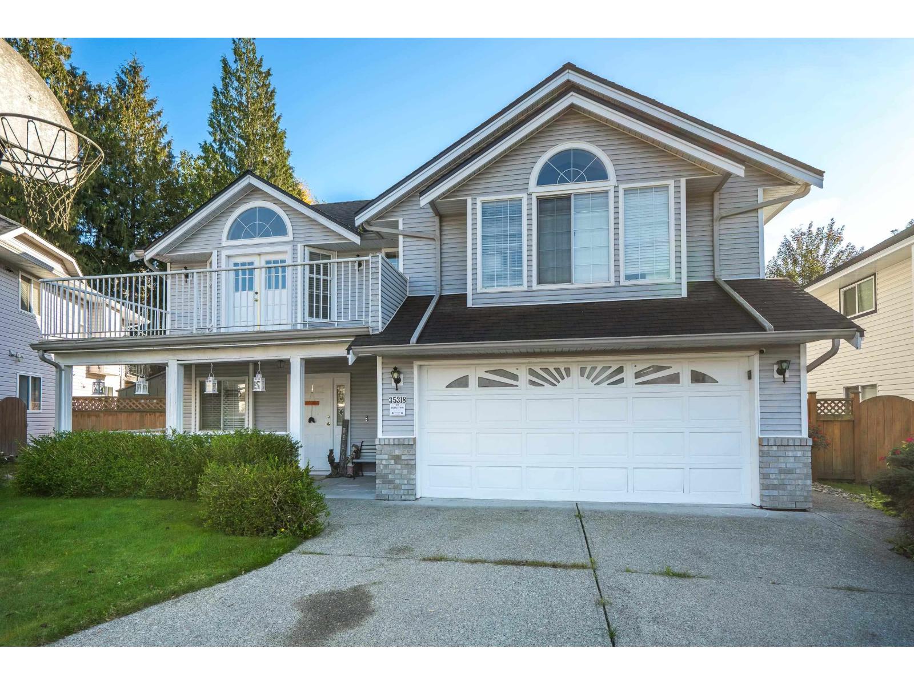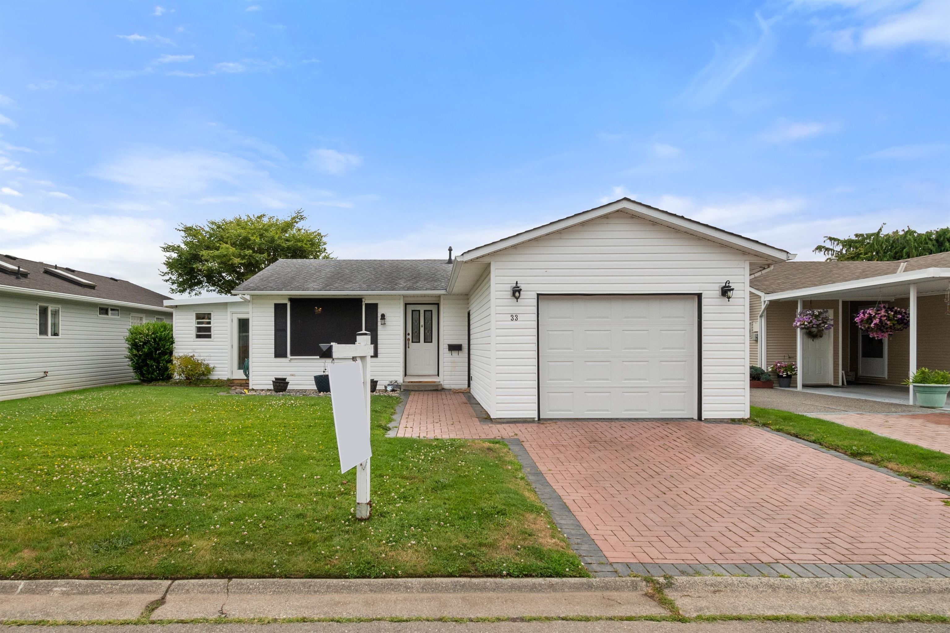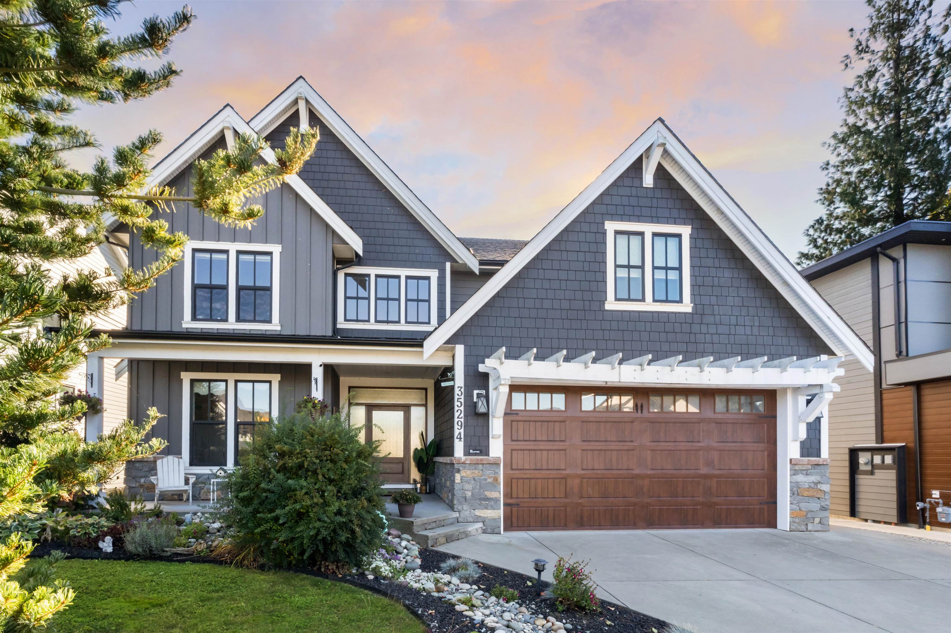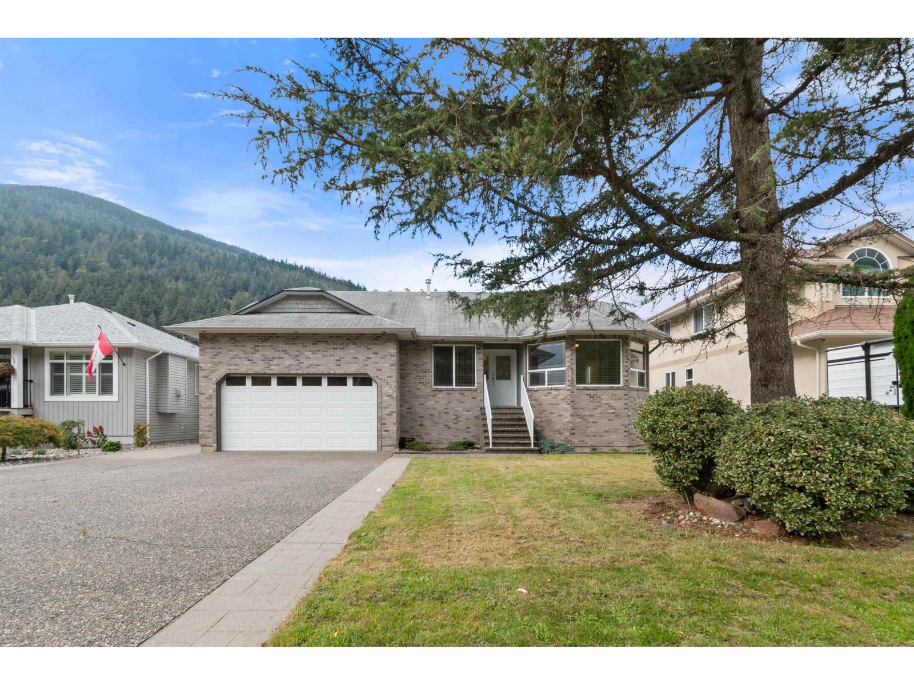- Houseful
- BC
- Chilliwack
- Promontory
- 47202 Skyline Drive
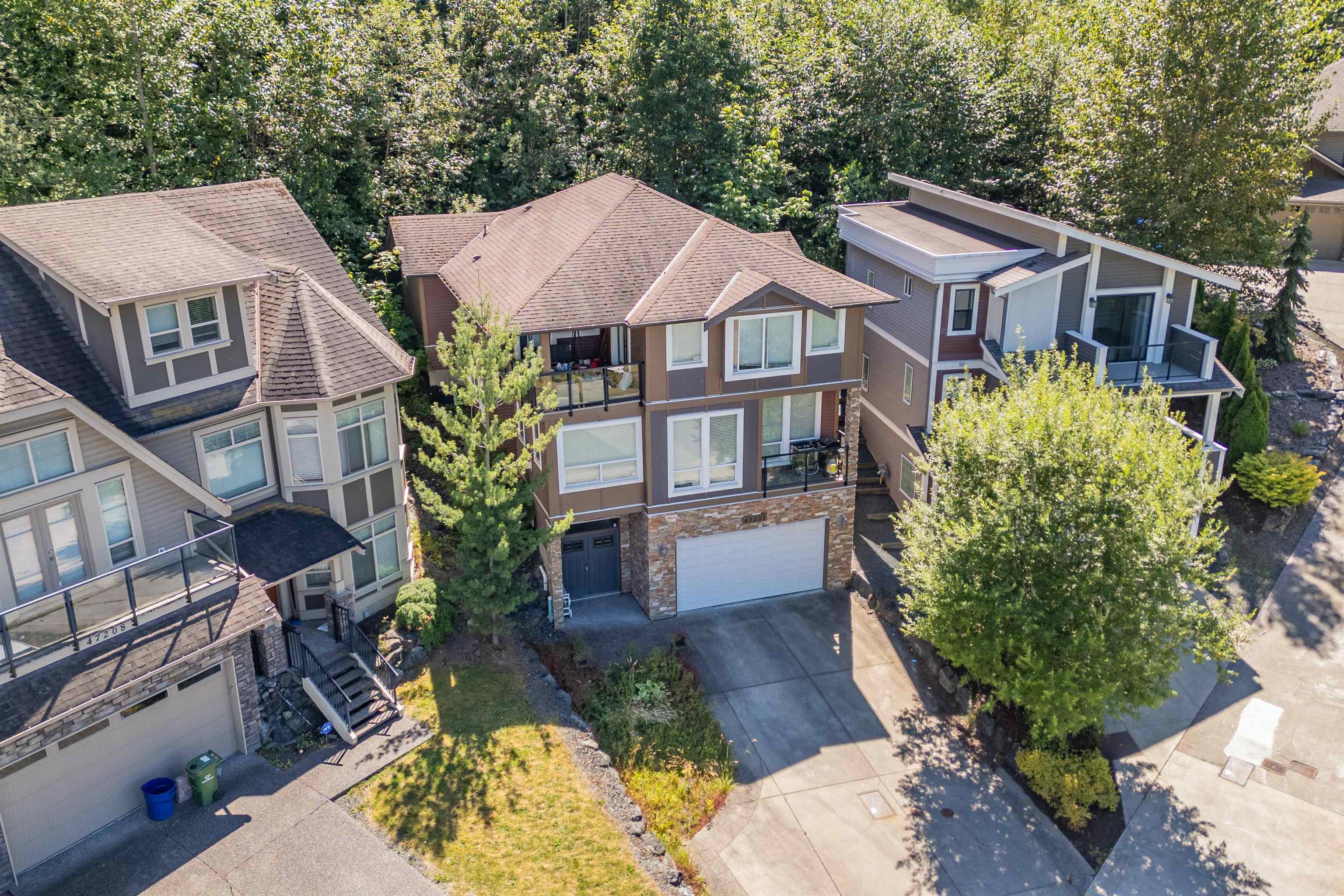
Highlights
Description
- Home value ($/Sqft)$312/Sqft
- Time on Houseful
- Property typeResidential
- Neighbourhood
- Median school Score
- Year built2012
- Mortgage payment
Wonderful 3 storey home on Promontory with amazing views of the valley and surrounding mountains! The main floor boasts an open concept floorplan with a bright kitchen featuring stainless steel appliances, large pantry, dining room, living room, and fabulous media room complete with a wet bar - perfect for entertaining! Upstairs offers 4 bedrooms with the large primary bedroom featuring a private deck with sweeping views as well as an awesome ensuite with a jetted tub, separate shower, and double sinks. This home is ideally located within walking distance to Jinkerson Park - great for dog walkers, families, and enjoying the amazing trails on Promontory. The backyard is deceivingly large and you could transform the sloped terrain into a private oasis. Priced well below 2025 assessed value!
Home overview
- Heat source Electric, forced air, natural gas
- Sewer/ septic Public sewer, sanitary sewer
- Construction materials
- Foundation
- Roof
- Parking desc
- # full baths 3
- # half baths 1
- # total bathrooms 4.0
- # of above grade bedrooms
- Appliances Washer/dryer, dishwasher, refrigerator, stove
- Area Bc
- View Yes
- Water source Public
- Zoning description R3
- Lot dimensions 6540.0
- Lot size (acres) 0.15
- Basement information Finished
- Building size 3078.0
- Mls® # R3044063
- Property sub type Single family residence
- Status Active
- Tax year 2025
- Foyer 2.743m X 7.315m
- Bedroom 3.861m X 3.912m
Level: Above - Primary bedroom 4.42m X 6.096m
Level: Above - Bedroom 2.946m X 3.861m
Level: Above - Bedroom 2.743m X 3.861m
Level: Above - Media room 3.658m X 8.839m
Level: Main - Kitchen 3.607m X 4.166m
Level: Main - Dining room 3.048m X 3.15m
Level: Main - Great room 6.172m X 5.791m
Level: Main
- Listing type identifier Idx

$-2,557
/ Month




