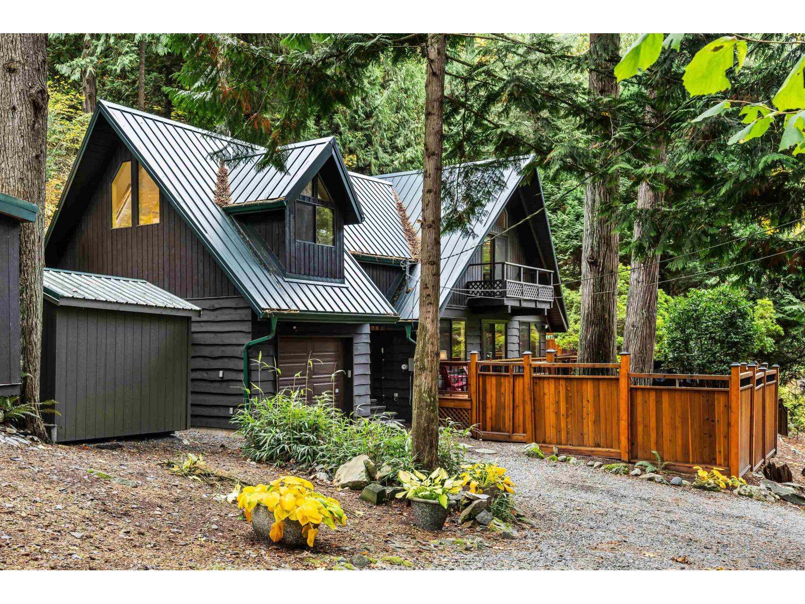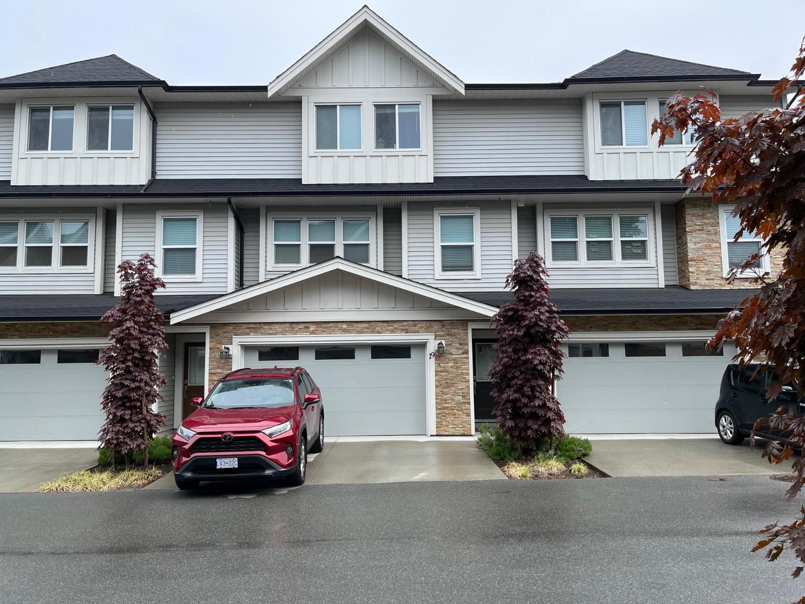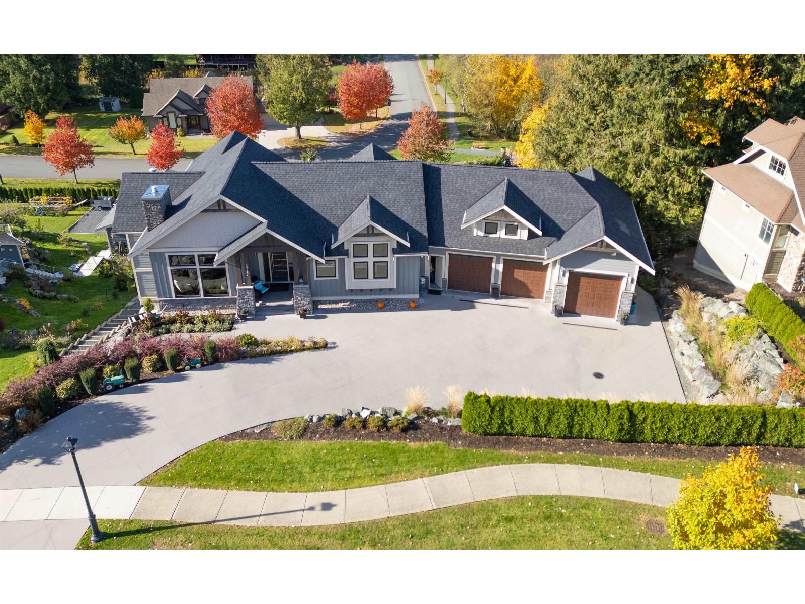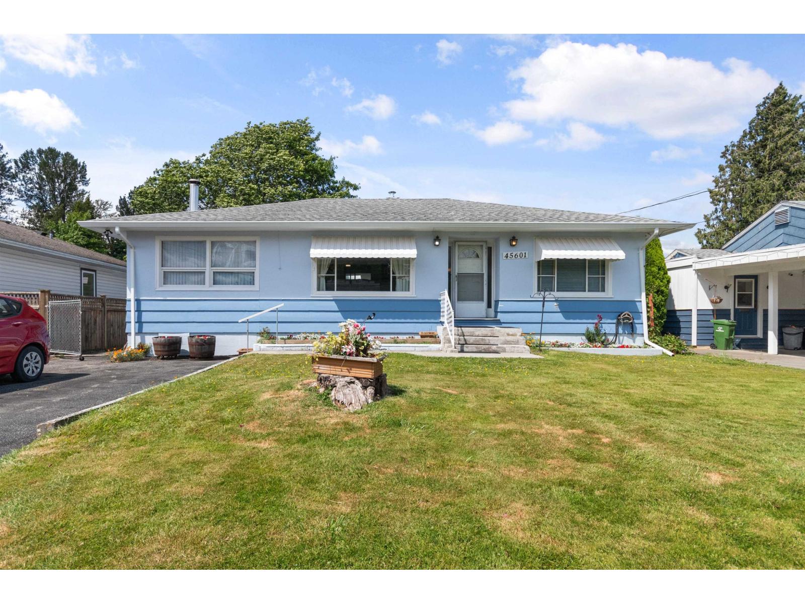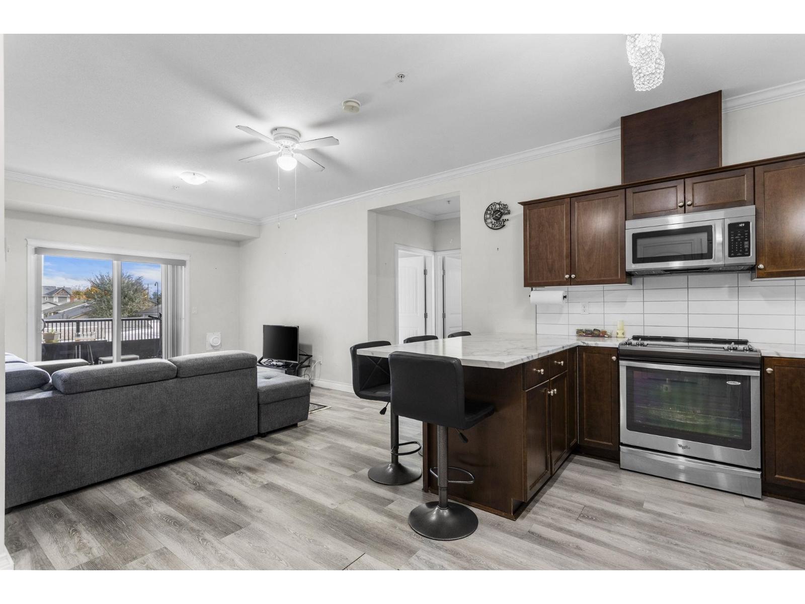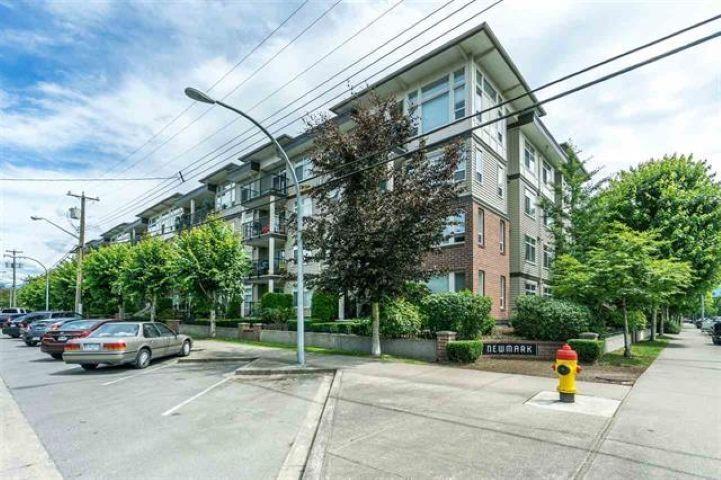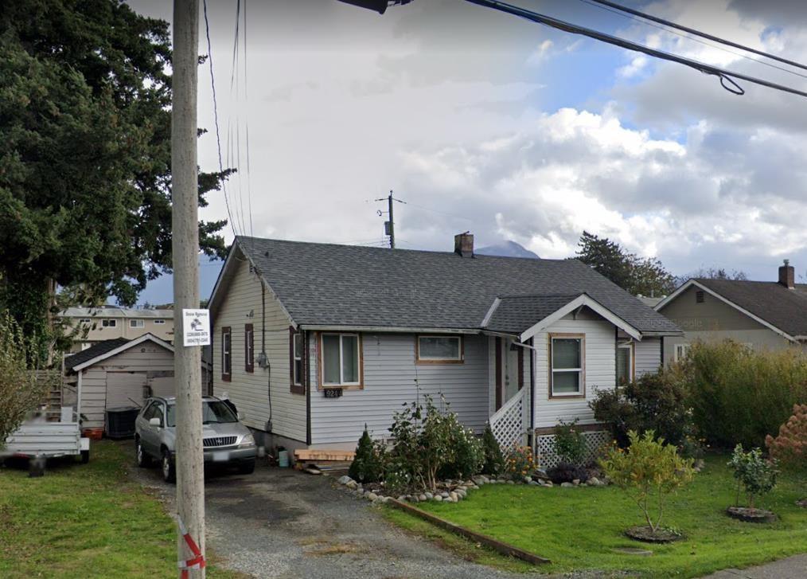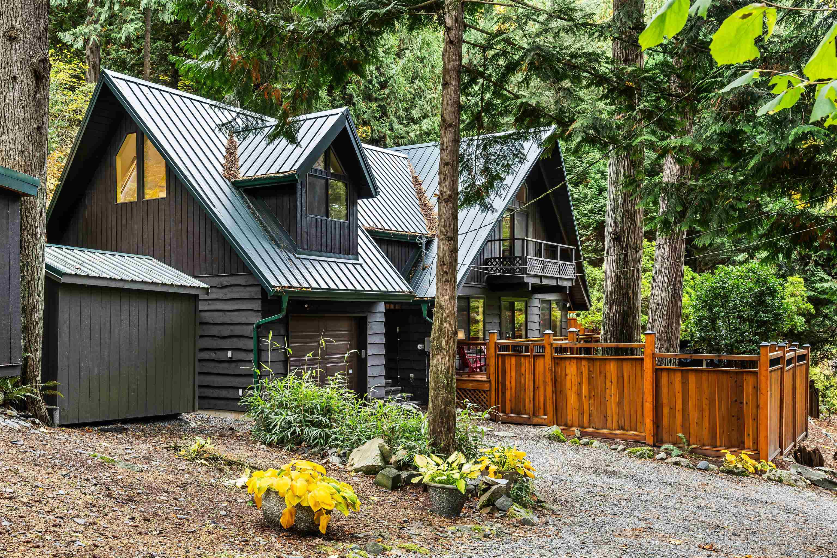Select your Favourite features
- Houseful
- BC
- Chilliwack
- Little Mountain
- 47208 Swallow Place
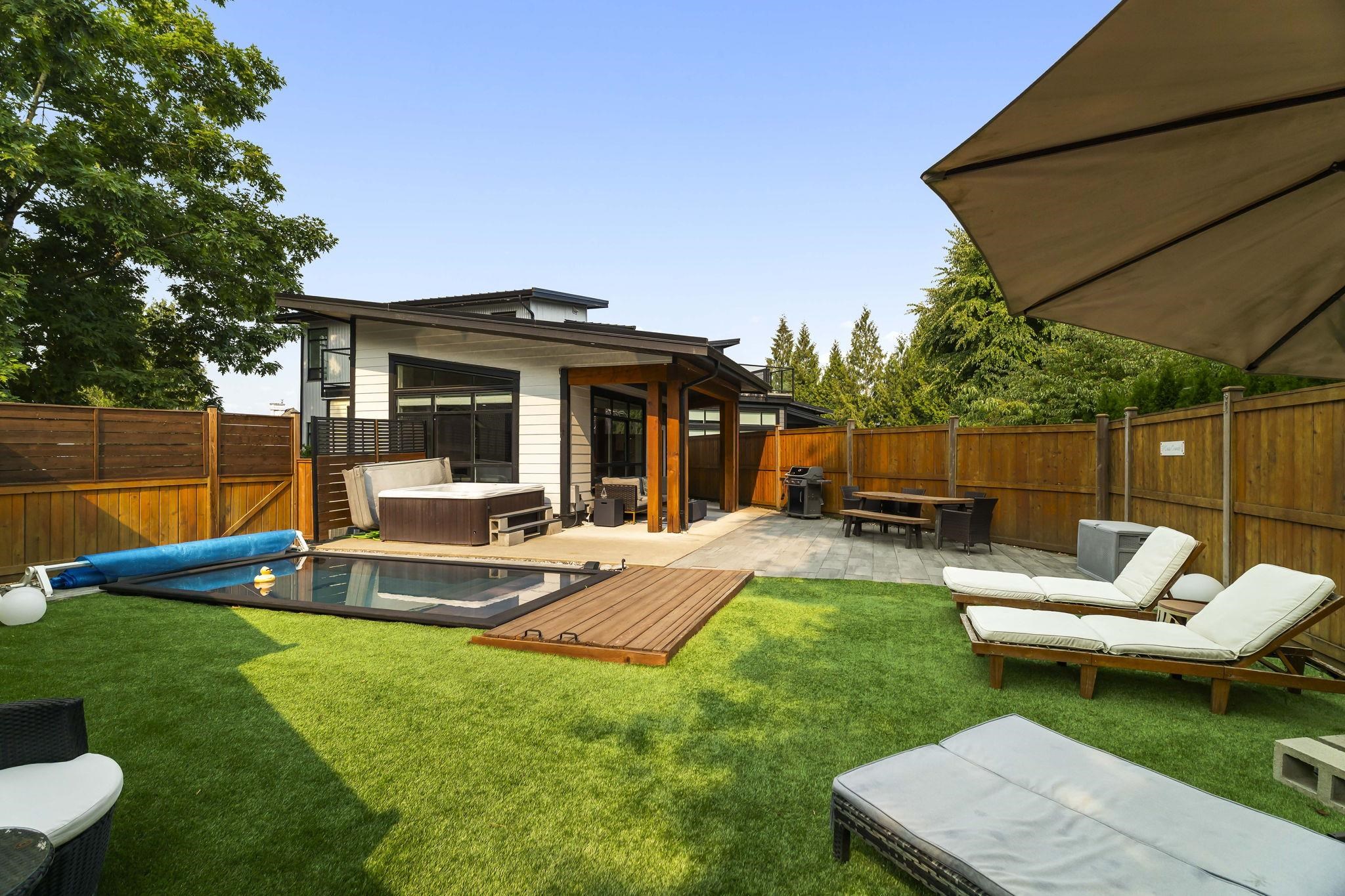
47208 Swallow Place
For Sale
New 5 hours
$1,299,999
4 beds
4 baths
3,140 Sqft
47208 Swallow Place
For Sale
New 5 hours
$1,299,999
4 beds
4 baths
3,140 Sqft
Highlights
Description
- Home value ($/Sqft)$414/Sqft
- Time on Houseful
- Property typeResidential
- Neighbourhood
- Median school Score
- Year built2019
- Mortgage payment
STUNNING CUSTOM HOME ON LITTLE MOUNTAIN WITH A POOL & ROOFTOP PATIO! This one is not like the rest. Over 3,l00sqft of living space, 4 beds, 4 baths, easily SUITEABLE (already roughed in & separate entry), low maintenance ARTIFICIAL TURF backyard w/ a POOL & a HOT TUB for an amazing entertaining space, AIR CONDITIONING, METAL ROOF, & ROOF TOP PATIO w/ gorgeous mountain views. Amazing one ofa kind open concept main living area w/ beautiful windows, modern kitchen w/ stainless steel appliances, quartz counter tops & walk in pantry w/ custom shelving and cabinetry. MASTER ON THE MAIN w/ spa like ensuite, soaker tub, dual vanity, & large W.I closet. Lower level is perfect for a 1 bed in-law suite w/ in suite laundry & sep entry, or as a media room/man cave.
MLS®#R3064042 updated 2 hours ago.
Houseful checked MLS® for data 2 hours ago.
Home overview
Amenities / Utilities
- Heat source Forced air, natural gas
- Sewer/ septic Public sewer, sanitary sewer
Exterior
- Construction materials
- Foundation
- Roof
- # parking spaces 6
- Parking desc
Interior
- # full baths 3
- # half baths 1
- # total bathrooms 4.0
- # of above grade bedrooms
- Appliances Washer/dryer, dishwasher, refrigerator, stove, microwave
Location
- Area Bc
- View Yes
- Water source Public
- Zoning description R1-a
Lot/ Land Details
- Lot dimensions 6220.0
Overview
- Lot size (acres) 0.14
- Basement information Finished, exterior entry
- Building size 3140.0
- Mls® # R3064042
- Property sub type Single family residence
- Status Active
- Virtual tour
- Tax year 2025
Rooms Information
metric
- Foyer 1.905m X 3.505m
- Bedroom 3.835m X 3.277m
- Utility 1.422m X 2.667m
- Recreation room 4.572m X 5.791m
- Laundry 1.88m X 2.667m
- Bedroom 3.277m X 3.505m
Level: Above - Bedroom 3.734m X 3.734m
Level: Above - Walk-in closet 2.667m X 2.21m
Level: Main - Pantry 3.124m X 2.286m
Level: Main - Primary bedroom 5.182m X 4.191m
Level: Main - Living room 4.572m X 5.41m
Level: Main - Nook 2.591m X 3.505m
Level: Main - Dining room 4.42m X 3.353m
Level: Main - Kitchen 2.438m X 2.743m
Level: Main
SOA_HOUSEKEEPING_ATTRS
- Listing type identifier Idx

Lock your rate with RBC pre-approval
Mortgage rate is for illustrative purposes only. Please check RBC.com/mortgages for the current mortgage rates
$-3,467
/ Month25 Years fixed, 20% down payment, % interest
$
$
$
%
$
%

Schedule a viewing
No obligation or purchase necessary, cancel at any time
Real estate & homes for sale nearby

