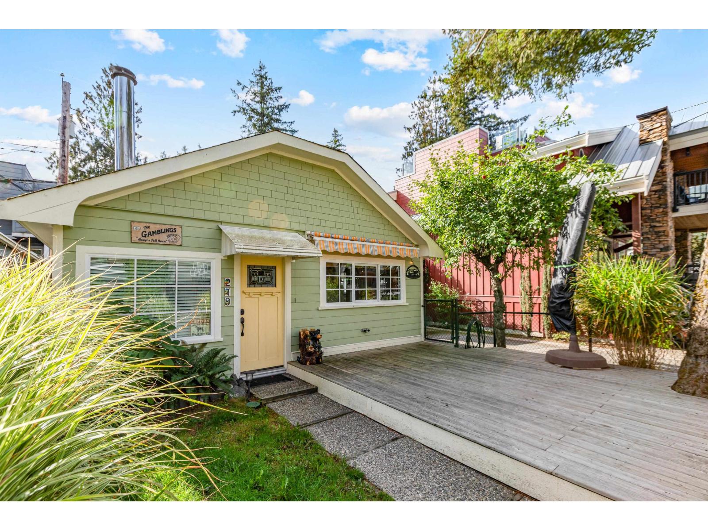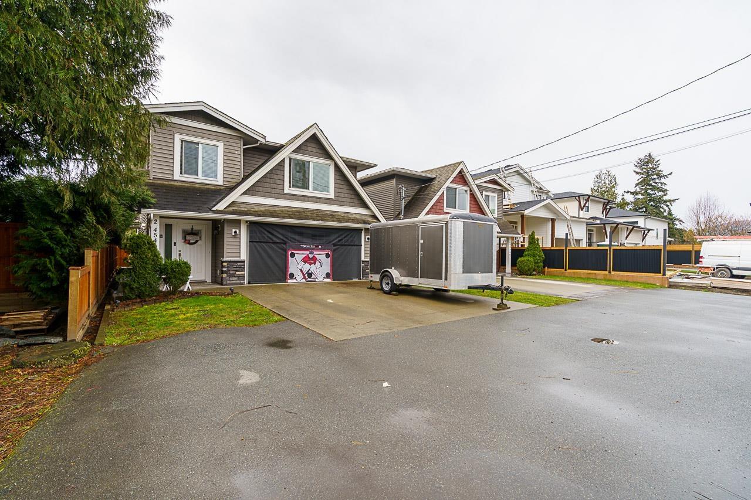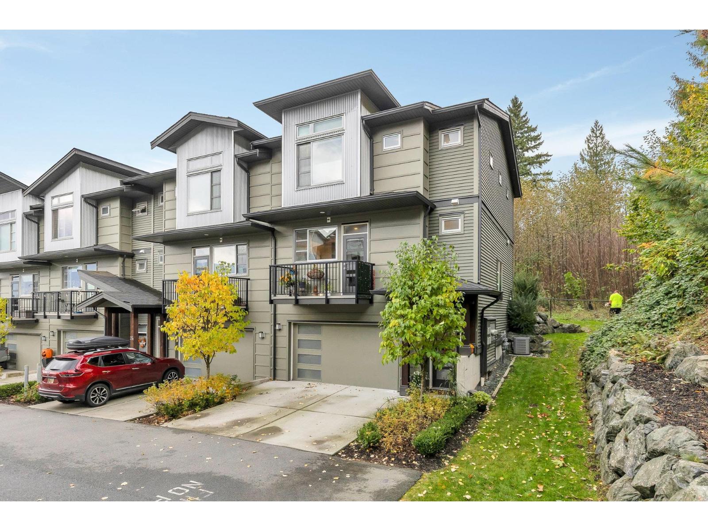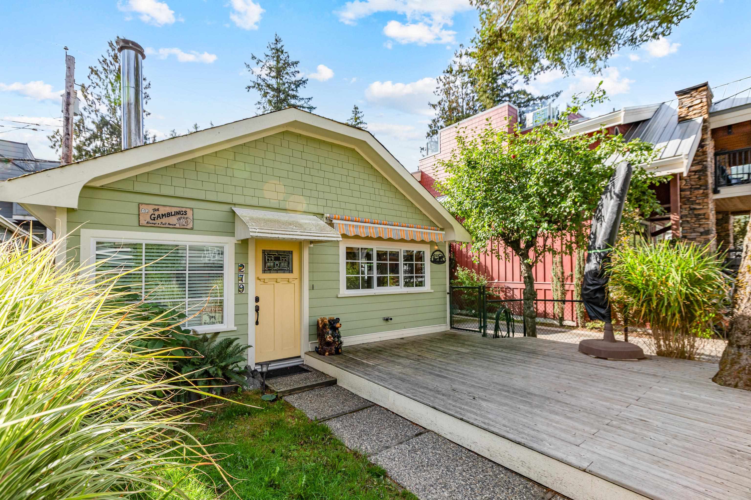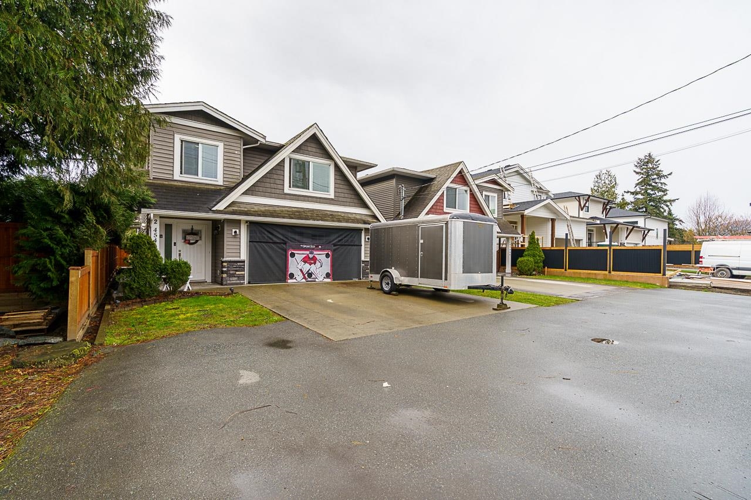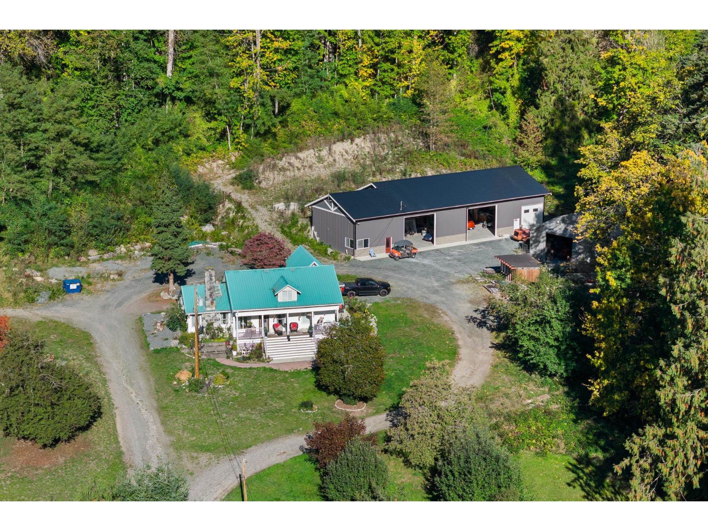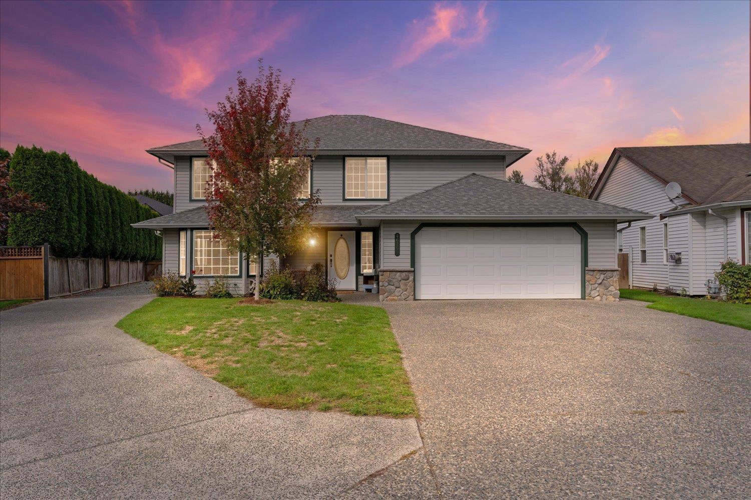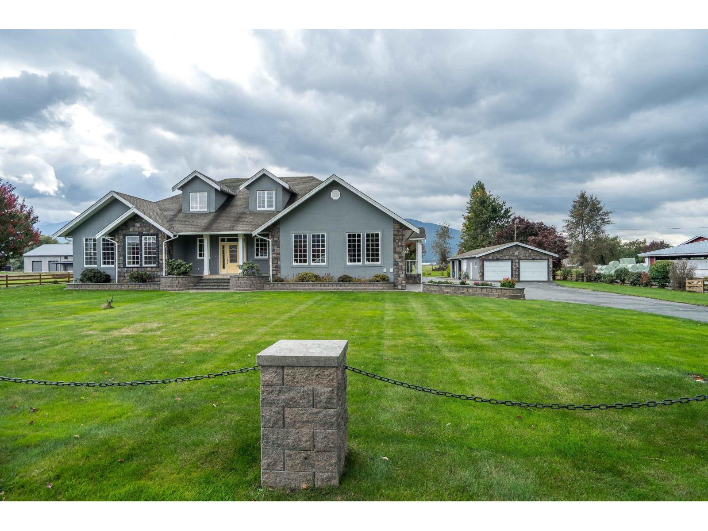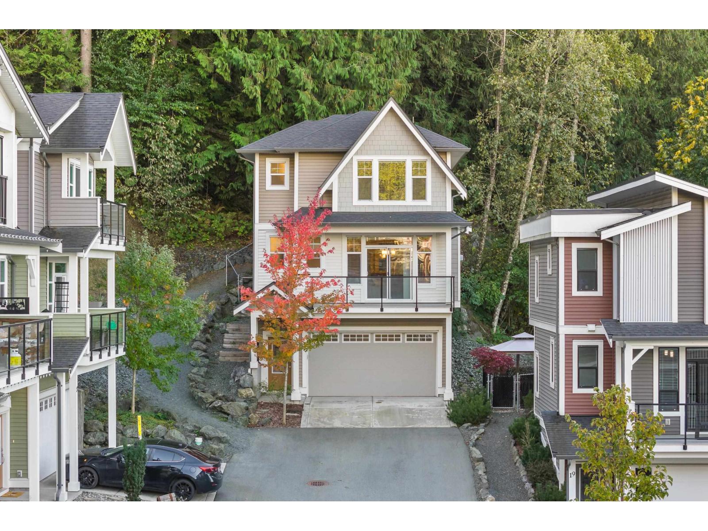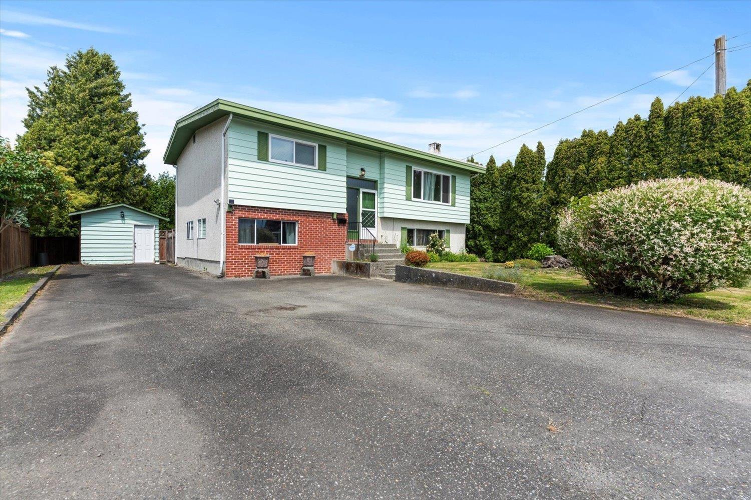- Houseful
- BC
- Chilliwack
- Little Mountain
- 47220 Swallow Place
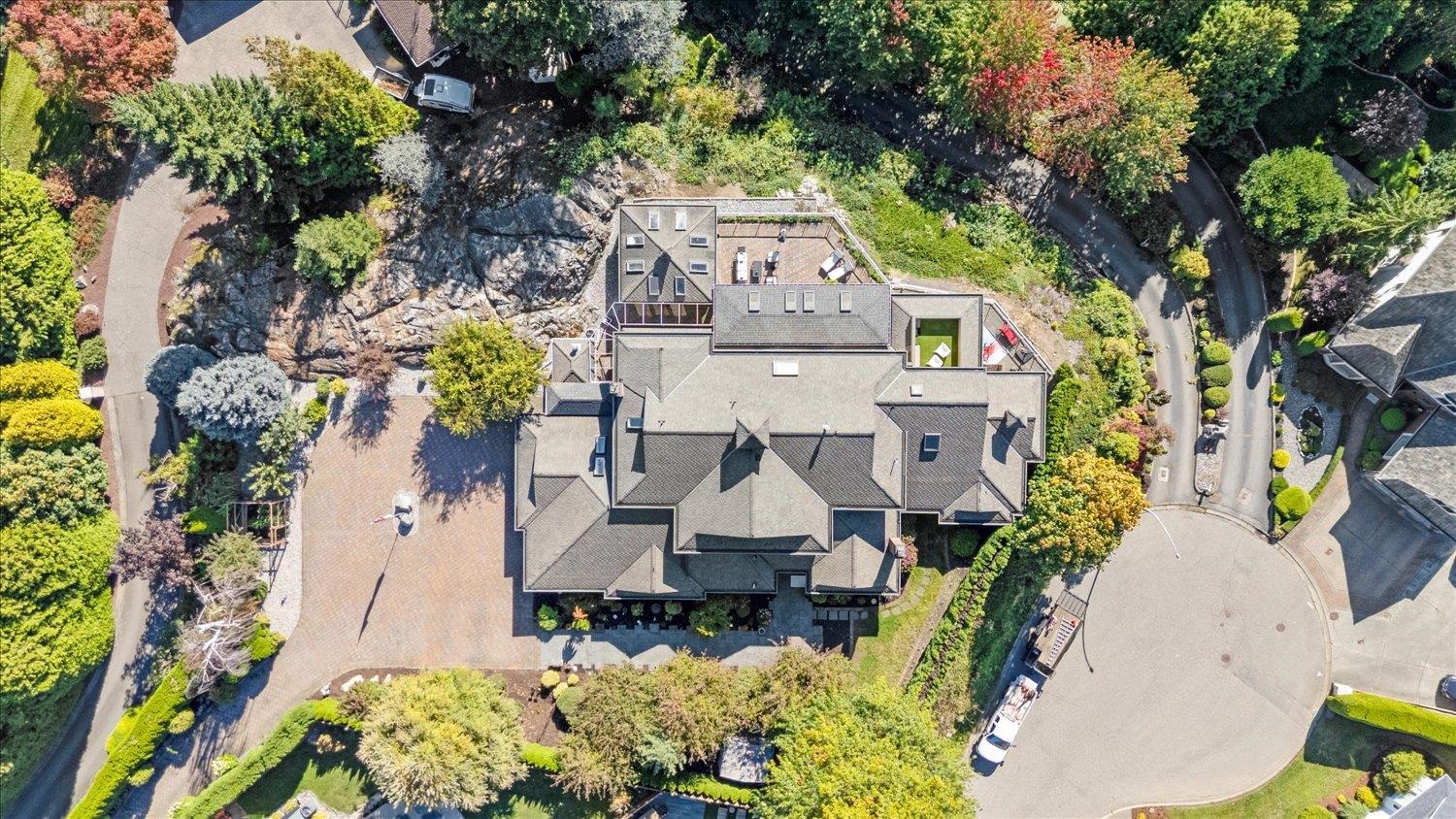
Highlights
Description
- Home value ($/Sqft)$448/Sqft
- Time on Houseful
- Property typeResidential
- Neighbourhood
- CommunityShopping Nearby
- Median school Score
- Year built1996
- Mortgage payment
A PRIVATE LUXURY retreat perched atop Little Mountain, offering PANORAMIC VIEWS of the valley below. Situated on 0.62 ACRES, this custom-built estate was crafted for both ELEGANCE and COMFORT, featuring 6 bedrooms, 6 bathrooms, a 2-person elevator, and TWO PRIMARY SUITES in the main home. A sweeping staircase sets the tone for grand entertaining, flowing to a GOURMET KITCHEN with high-end appliances and re-imagined pantry. The 7-BAY GARAGE, detached glass solarium, and numerous upgrades complete this rare sanctuary of style and sophistication. Large 1-bed FULLY SELF-CONTAINED SUITE creates an ideal opportunity for MULTI-GENERATIONAL living. This truly unique LEGACY HOME is a must-see in person. Please watch the video and ask for the full photo and media package!
Home overview
- Heat source Forced air
- Sewer/ septic Public sewer, sanitary sewer
- Construction materials
- Foundation
- Roof
- # parking spaces 12
- Parking desc
- # full baths 5
- # half baths 1
- # total bathrooms 6.0
- # of above grade bedrooms
- Appliances Washer/dryer, dishwasher, refrigerator, stove
- Community Shopping nearby
- Area Bc
- Subdivision
- View Yes
- Water source Public
- Zoning description R1-a
- Lot dimensions 27007.2
- Lot size (acres) 0.62
- Basement information Crawl space
- Building size 5575.0
- Mls® # R3059104
- Property sub type Single family residence
- Status Active
- Virtual tour
- Tax year 2025
- Primary bedroom 6.579m X 4.623m
Level: Above - Walk-in closet 2.108m X 4.623m
Level: Above - Bedroom 6.35m X 5.105m
Level: Above - Bedroom 4.445m X 4.953m
Level: Above - Walk-in closet 3.15m X 3.962m
Level: Above - Bedroom 4.521m X 3.251m
Level: Above - Bedroom 3.81m X 3.429m
Level: Above - Bedroom 7.671m X 5.359m
Level: Main - Pantry 3.454m X 3.988m
Level: Main - Living room 6.553m X 4.267m
Level: Main - Family room 6.604m X 4.928m
Level: Main - Eating area 5.613m X 3.099m
Level: Main - Kitchen 4.826m X 4.724m
Level: Main - Dining room 3.861m X 4.978m
Level: Main - Office 2.159m X 3.251m
Level: Main - Kitchen 2.438m X 1.829m
Level: Main - Foyer 7.747m X 3.531m
Level: Main - Laundry 3.124m X 4.318m
Level: Main - Solarium 5.867m X 6.096m
Level: Main - Office 4.14m X 4.623m
Level: Main - Family room 7.01m X 7.62m
Level: Main - Kitchen 2.438m X 1.829m
Level: Main
- Listing type identifier Idx

$-6,666
/ Month

