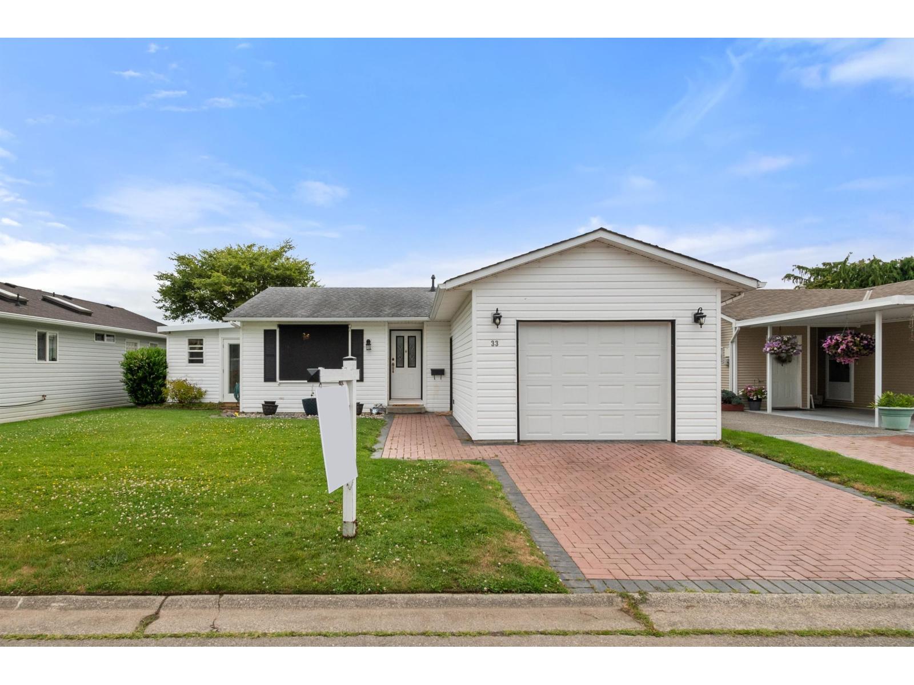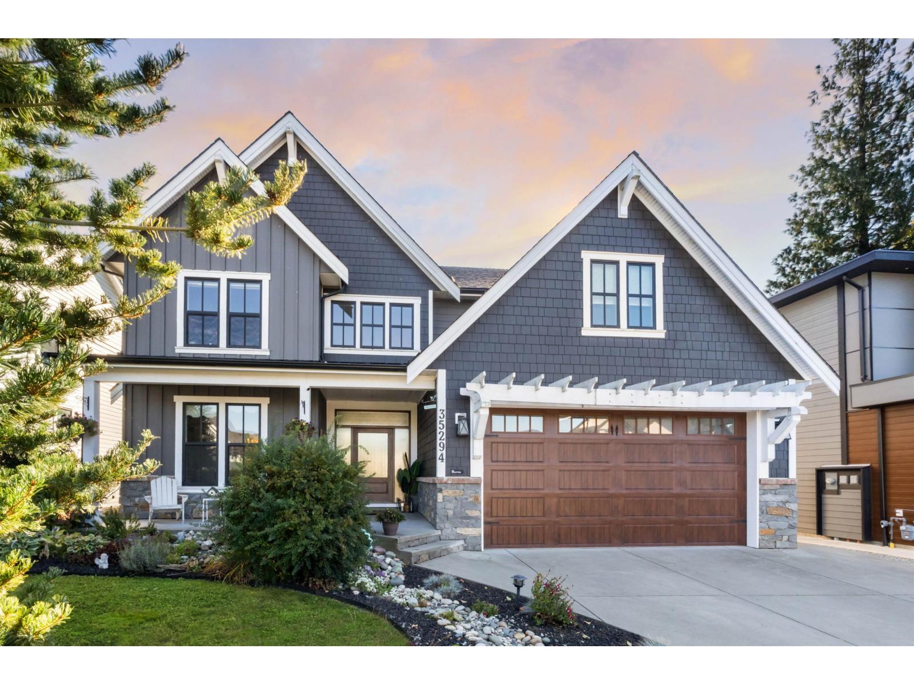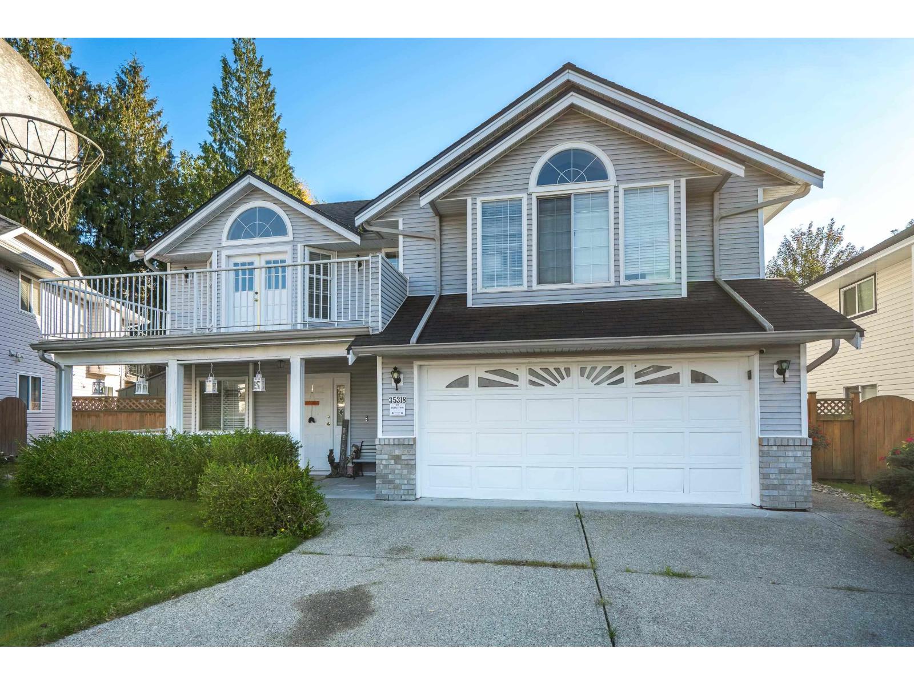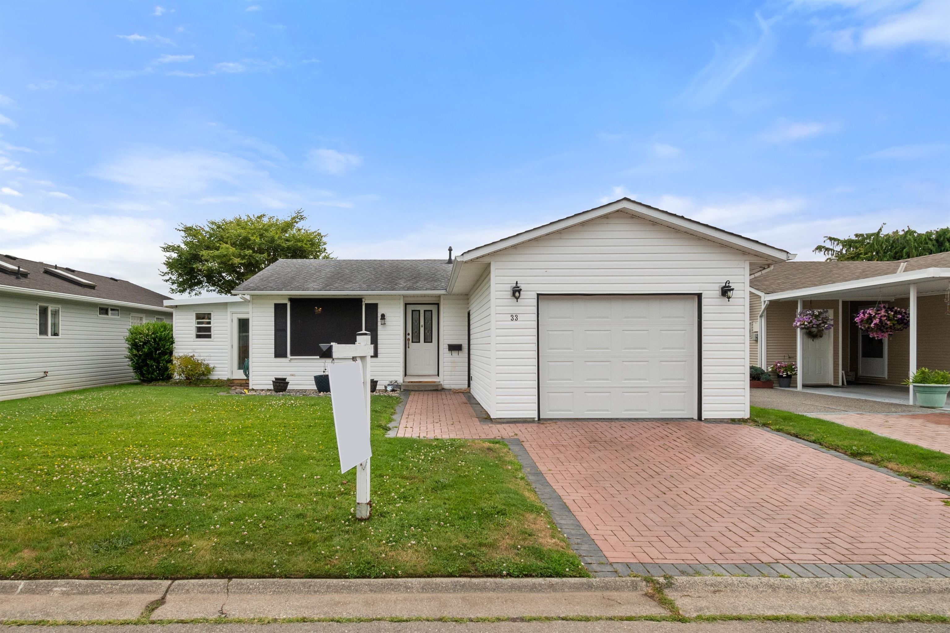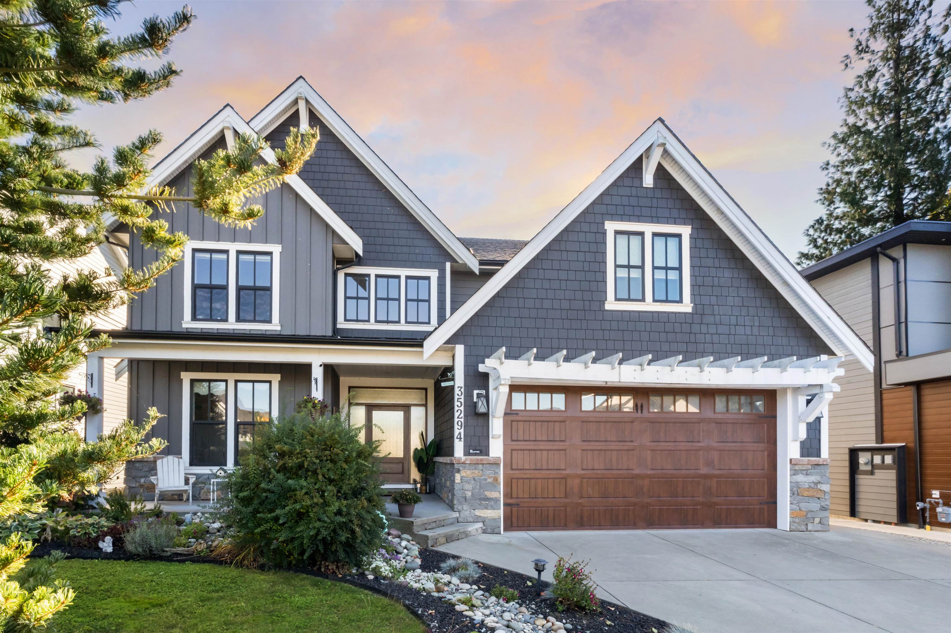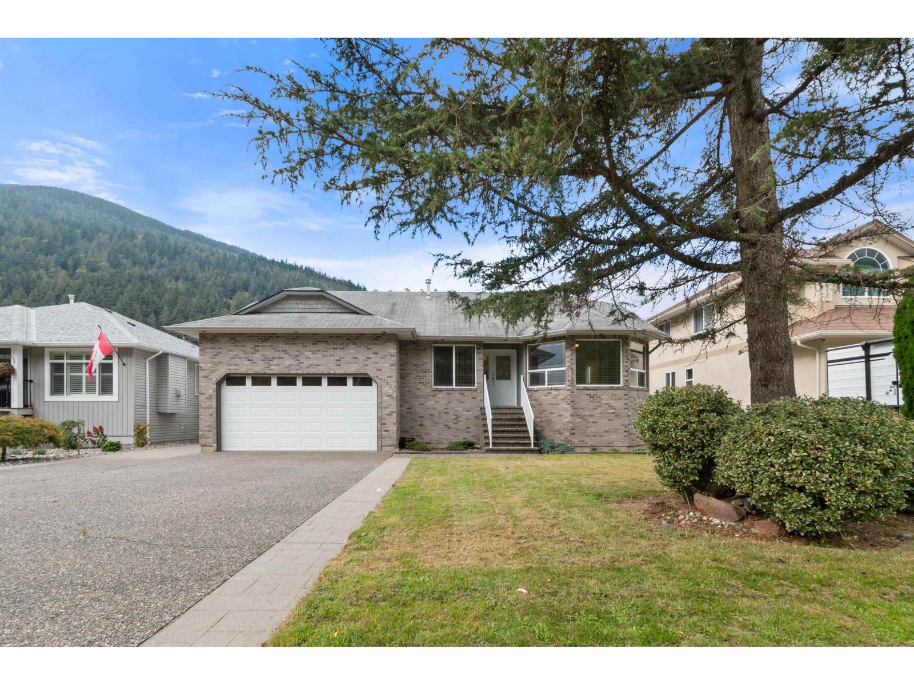- Houseful
- BC
- Chilliwack
- Promontory
- 47233 Skyline Drive
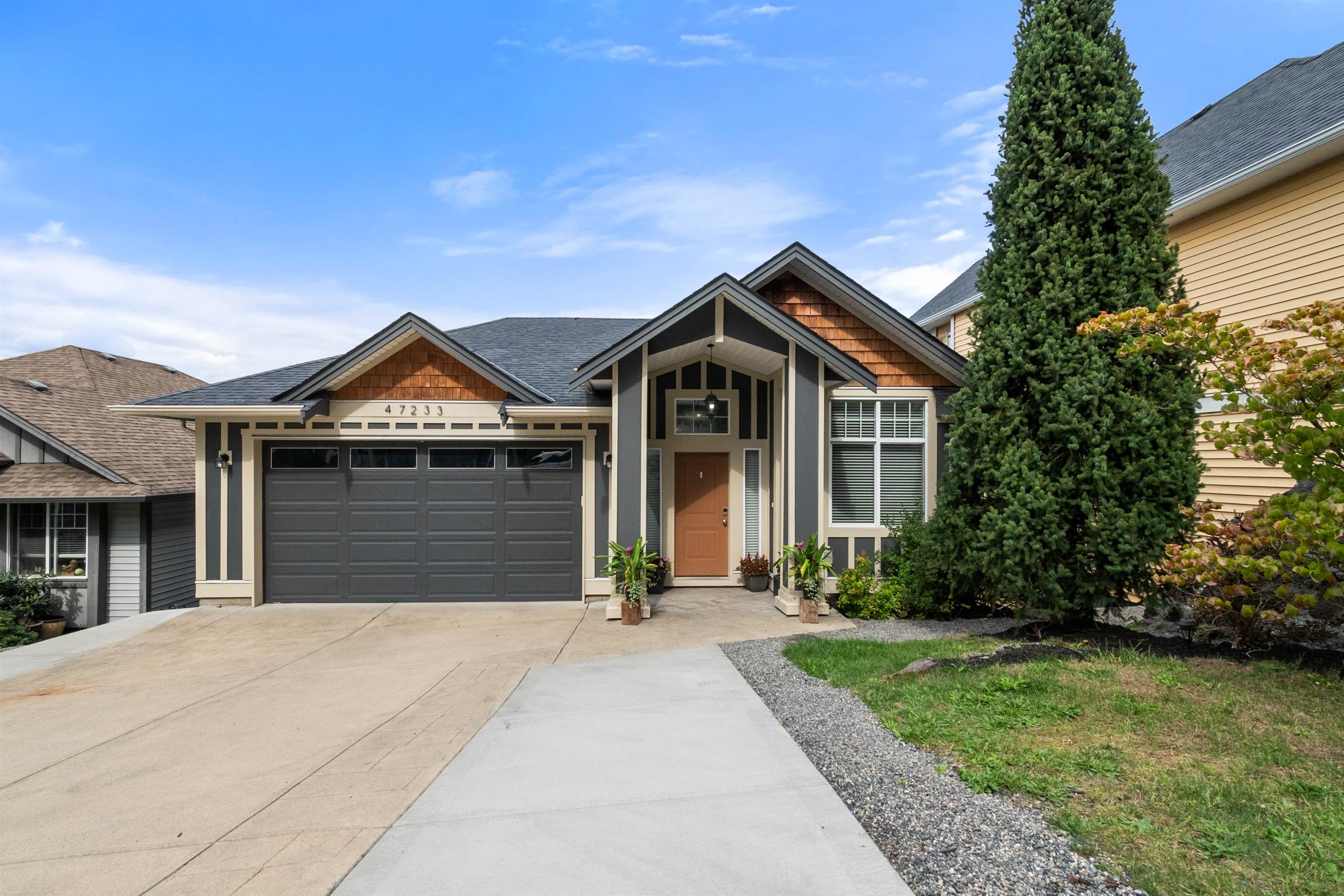
Highlights
Description
- Home value ($/Sqft)$362/Sqft
- Time on Houseful
- Property typeResidential
- StyleRancher/bungalow w/bsmt.
- Neighbourhood
- Median school Score
- Year built2011
- Mortgage payment
You will fall in love with the amazing panoramic views of the city, mountains, and valley the moment you walk in the door of this fabulous rancher with a suite. The main floor boasts an open floorplan, large kitchen, granite counter tops, oversized windows allowing an abundance of natural light, and spacious dining and great room - perfect for entertaining! The primary bedroom offers a private oasis with another large covered deck to enjoy the stunning views and a 5 piece ensuite and walk in closet. No expense was spared to create a soundproof and fireproof suite in the basement using a double layer of roxul, type x ceiling panel, sound bar, and drywall. Other features include, roughed in elevator shaft, double garage, large driveway, 2 fireplaces, wired for hot tub, and much more!
Home overview
- Heat source Electric, forced air, natural gas
- Sewer/ septic Public sewer, sanitary sewer
- Construction materials
- Foundation
- Roof
- Parking desc
- # full baths 3
- # half baths 1
- # total bathrooms 4.0
- # of above grade bedrooms
- Appliances Washer/dryer, dishwasher, refrigerator, stove
- Area Bc
- View Yes
- Water source Public
- Zoning description R3
- Lot dimensions 5096.0
- Lot size (acres) 0.12
- Basement information Full, finished
- Building size 2762.0
- Mls® # R3045604
- Property sub type Single family residence
- Status Active
- Tax year 2025
- Walk-in closet 2.438m X 1.499m
- Bedroom 5.283m X 4.597m
- Utility 1.372m X 2.997m
- Primary bedroom 4.267m X 3.785m
- Laundry 2.896m X 2.997m
- Walk-in closet 1.422m X 2.972m
Level: Basement - Kitchen 2.388m X 3.861m
Level: Basement - Bedroom 4.648m X 3.099m
Level: Basement - Living room 3.48m X 4.115m
Level: Basement - Bedroom 2.743m X 2.642m
Level: Main - Dining room 2.616m X 3.454m
Level: Main - Kitchen 4.267m X 5.055m
Level: Main - Great room 4.724m X 4.699m
Level: Main - Foyer 2.007m X 2.184m
Level: Main
- Listing type identifier Idx

$-2,667
/ Month




